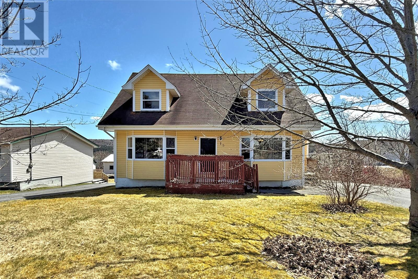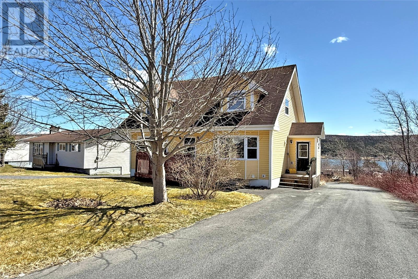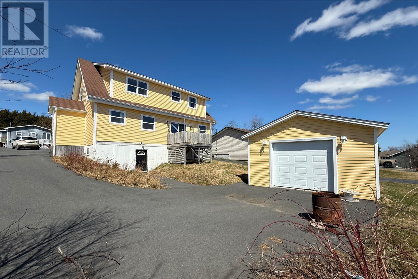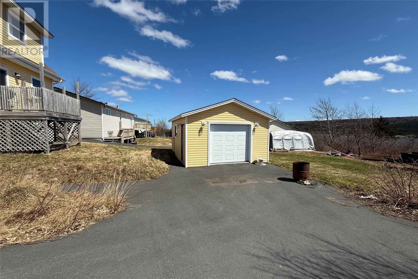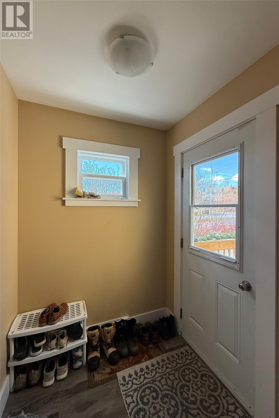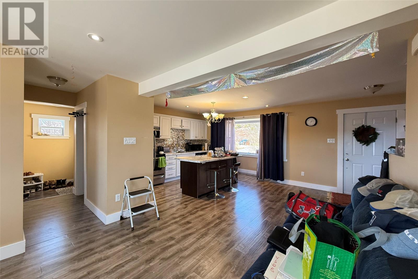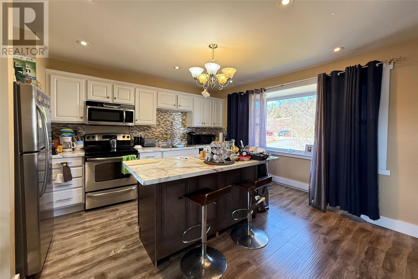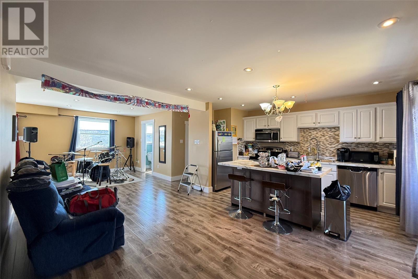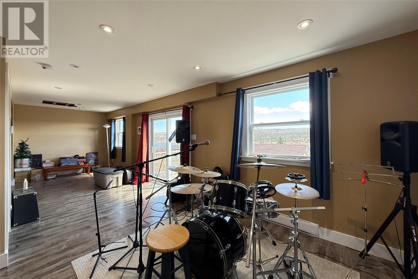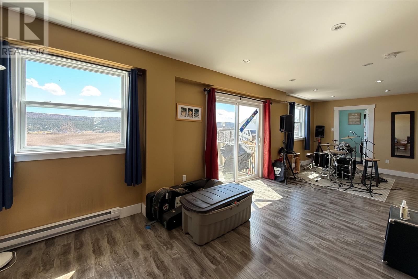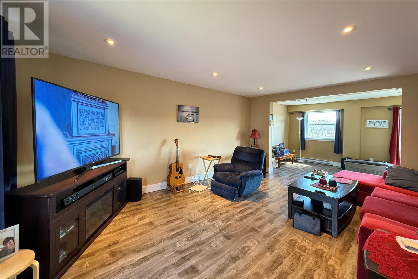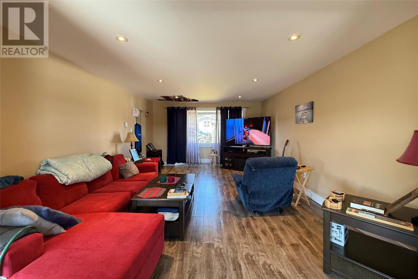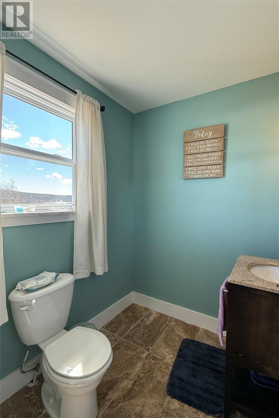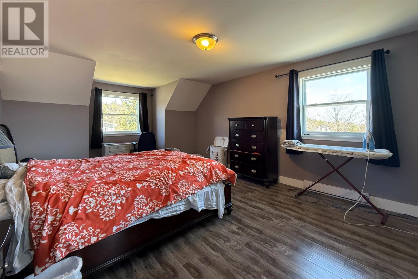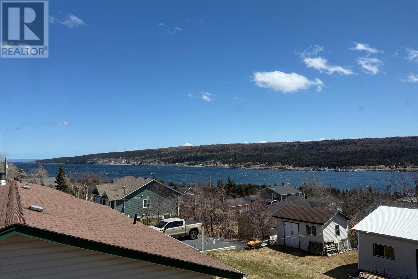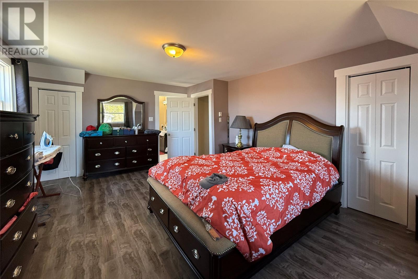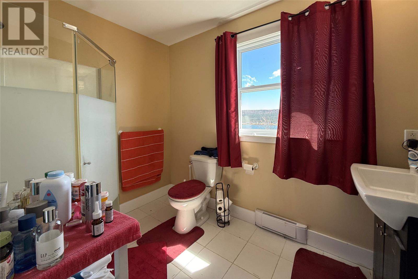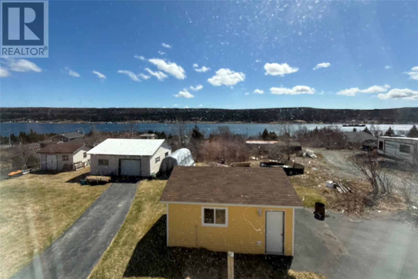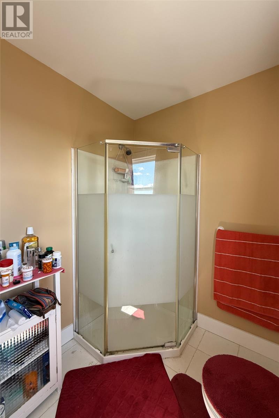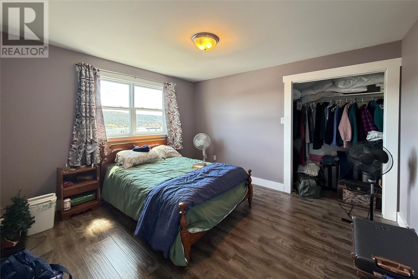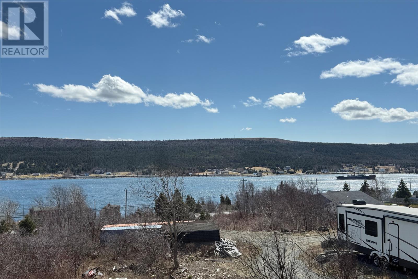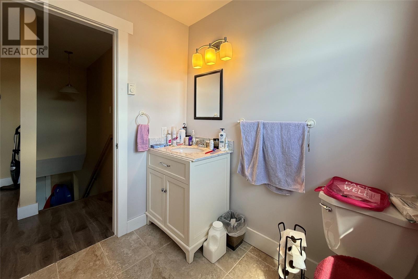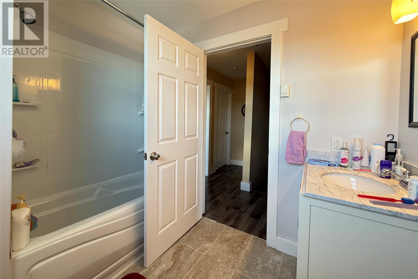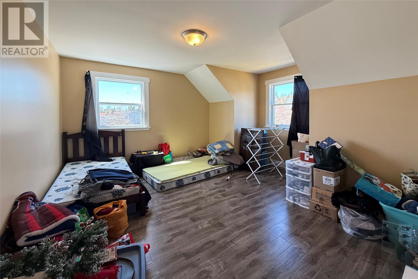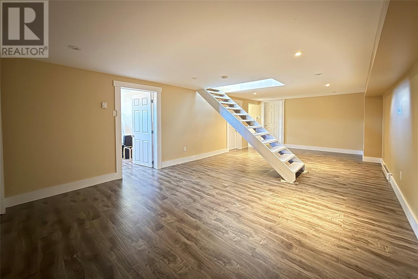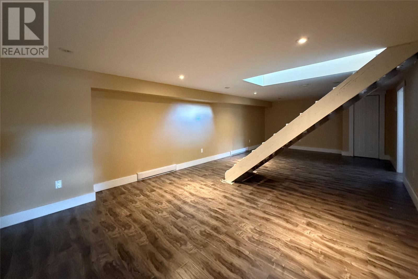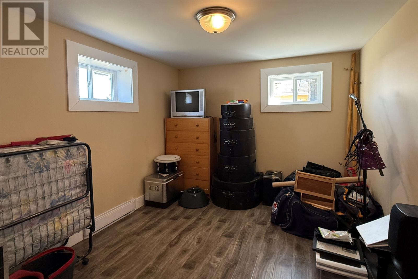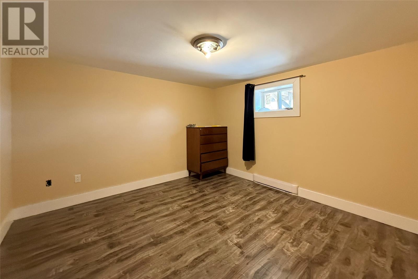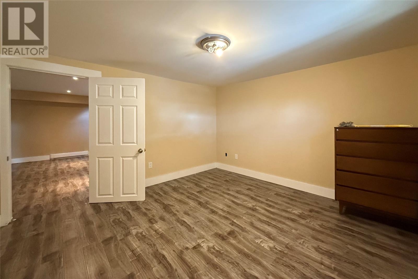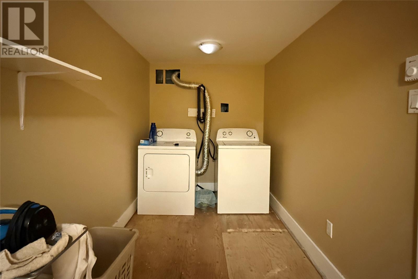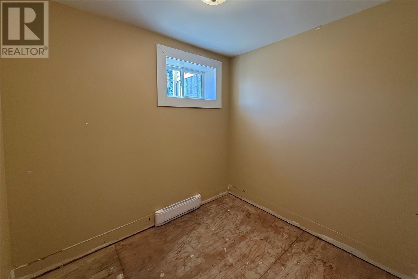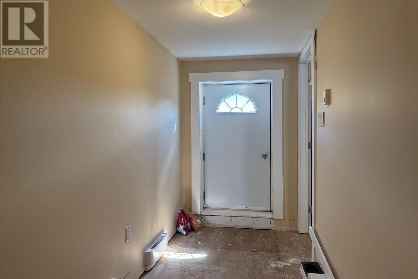15 Glover Road Harbour Grace, Newfoundland & Labrador A0A 2M0
$254,900
Welcome to 15 Glover Road, Harbour Grace. This property was extensively renovated in 2013 and features a landscaped 74' x 140' x 66' x 111' (Approx) lot with ocean views, paved driveway, 16' x 20' detached garage and full town services. The main floor has a kitchen complete with dining nook, island and appliances are included. There is a large family room with views of the bay, spacious living room, two-piece bathroom and side porch. The second floor is home to a primary bedroom complete with three-piece ensuite, ample closet space and more water views. Completing the second floor is a three-piece bathroom and two spare bedrooms that offers lots of space. The basement has a large rec room, hobby room, office, storage room and laundry with washer and dryer included. (id:55727)
Property Details
| MLS® Number | 1283951 |
| Property Type | Single Family |
| View Type | Ocean View, View |
Building
| Bathroom Total | 3 |
| Bedrooms Above Ground | 3 |
| Bedrooms Total | 3 |
| Appliances | Dishwasher, Refrigerator, Microwave, Stove, Washer, Dryer |
| Architectural Style | 2 Level |
| Constructed Date | 1983 |
| Construction Style Attachment | Detached |
| Exterior Finish | Vinyl Siding |
| Flooring Type | Ceramic Tile, Laminate |
| Foundation Type | Concrete |
| Half Bath Total | 1 |
| Heating Fuel | Electric |
| Stories Total | 2 |
| Size Interior | 3,044 Ft2 |
| Type | House |
| Utility Water | Municipal Water |
Parking
| Detached Garage |
Land
| Acreage | No |
| Landscape Features | Landscaped |
| Sewer | Municipal Sewage System |
| Size Irregular | 74' X 140' X 66' X 111' Approx |
| Size Total Text | 74' X 140' X 66' X 111' Approx |
| Zoning Description | Res |
Rooms
| Level | Type | Length | Width | Dimensions |
|---|---|---|---|---|
| Second Level | Bath (# Pieces 1-6) | 3 piece | ||
| Second Level | Bedroom | 14.05 x 11.02 | ||
| Second Level | Bedroom | 11.04 x 12.09 | ||
| Second Level | Ensuite | 3 piece | ||
| Second Level | Primary Bedroom | 13.06 x 17.08 | ||
| Basement | Hobby Room | 11.06 x 12.01 | ||
| Basement | Recreation Room | 13.08 x 27 | ||
| Basement | Storage | 6.03 x 7.06 | ||
| Basement | Laundry Room | 6.04 x 17 | ||
| Basement | Office | 11.08 x 9.04 | ||
| Main Level | Bath (# Pieces 1-6) | 2 piece | ||
| Main Level | Living Room | 13.07 x 17.08 | ||
| Main Level | Family Room | 28.09 x 9 | ||
| Main Level | Not Known | 17.10 x 11.04 | ||
| Main Level | Porch | 5.06 x 5.03 |
Contact Us
Contact us for more information

