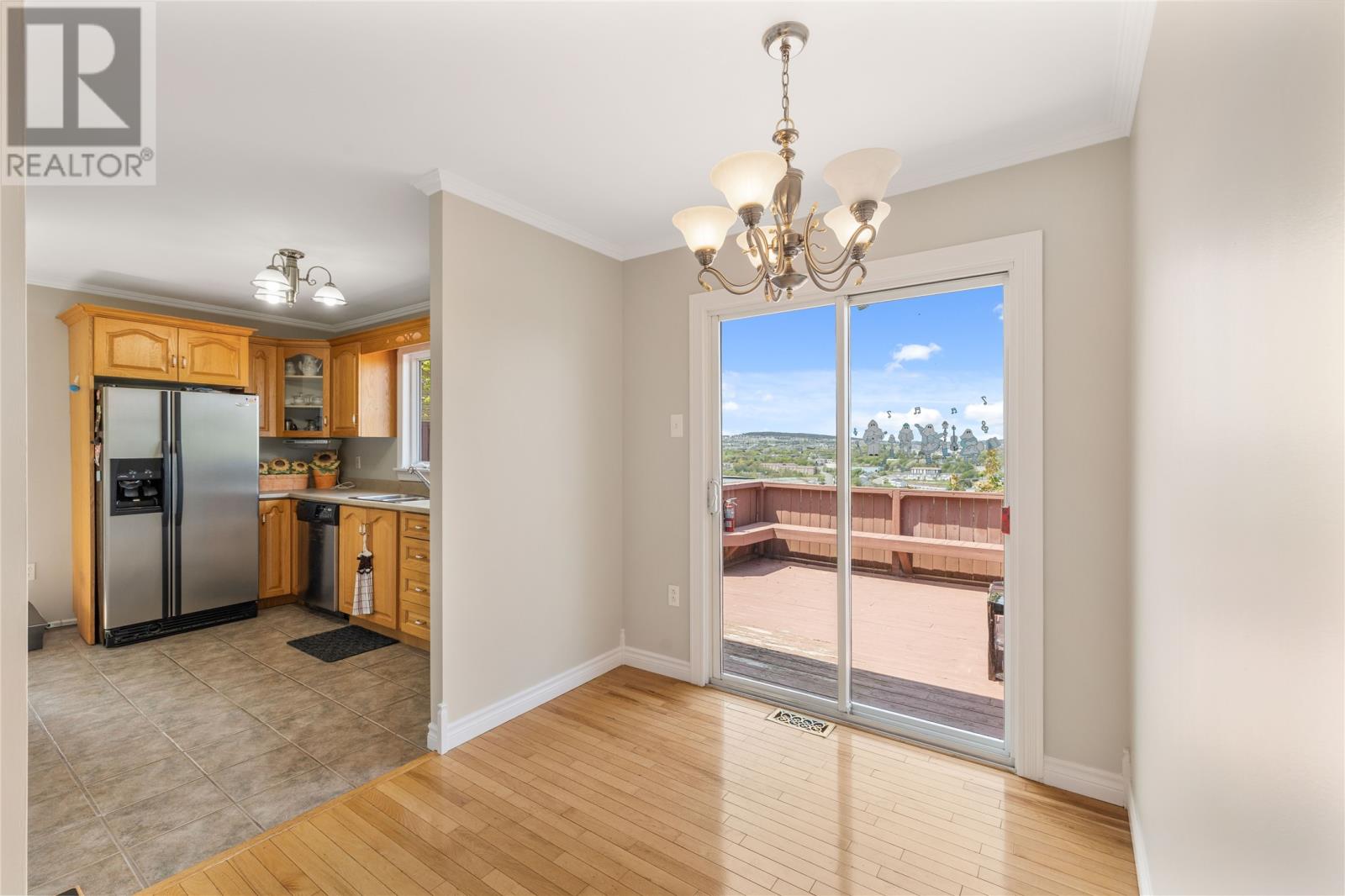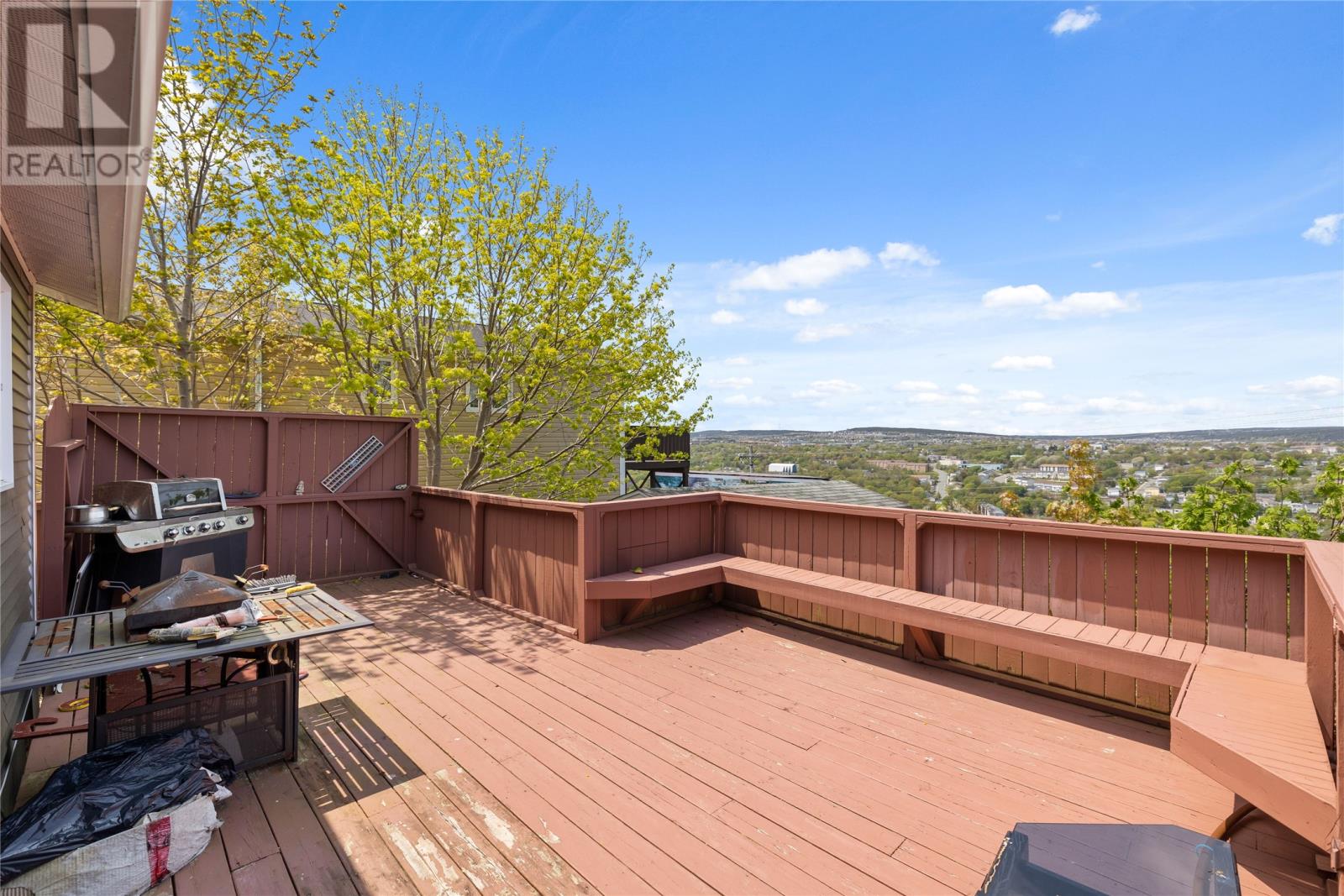3 Bedroom
2 Bathroom
1,930 ft2
Bungalow
Forced Air
$299,900
Welcome to 15 Dillon Crescent – a charming, well-maintained home that offers comfort, functionality, and one of the best panoramic views in the city! This property showcases true pride of ownership and includes a fully developed in-law apartment, making it an ideal option for investors or homeowners looking to supplement their mortgage. Upstairs, the main unit features a bright and inviting living space with gleaming hardwood floors, a cozy propane fireplace, and large windows that perfectly frame the stunning city view. The kitchen is well-appointed with solid oak cabinetry and stainless steel appliances, and it flows seamlessly into the dining area with access to a spacious deck — perfect for entertaining or simply enjoying the incredible scenery. The main level includes two comfortable bedrooms and a full bathroom, all tastefully finished and move-in ready. The in-law apartment offers excellent income potential or the perfect setup for multigenerational living. With its own private entrance, kitchen, bathroom, and living space, it provides great flexibility — whether you rent it out to help offset your mortgage or keep it for extended family. Outside, the oversized deck offers sweeping views of the city and built-in seating for summer barbecues or relaxing evenings. The home has been lovingly cared for with updated siding, windows, and a tidy lot with off-street parking. Whether you're a first-time buyer, an investor, or someone looking for a home with a view and extra income potential — 15 Dillon Crescent is a must-see! Based on the Sellers Direction, all viewings will be held between June 4th and June 8th. No offer will be conveyed until 12:01pm on June 9th, 2025 and shall be left open until 3pm on June 9th, 2025 (id:55727)
Property Details
|
MLS® Number
|
1285982 |
|
Property Type
|
Single Family |
|
Amenities Near By
|
Recreation, Shopping |
|
Storage Type
|
Storage Shed |
|
Structure
|
Patio(s) |
|
View Type
|
View |
Building
|
Bathroom Total
|
2 |
|
Bedrooms Above Ground
|
2 |
|
Bedrooms Below Ground
|
1 |
|
Bedrooms Total
|
3 |
|
Appliances
|
Refrigerator |
|
Architectural Style
|
Bungalow |
|
Constructed Date
|
1974 |
|
Construction Style Attachment
|
Detached |
|
Exterior Finish
|
Vinyl Siding |
|
Flooring Type
|
Hardwood, Laminate, Mixed Flooring |
|
Heating Fuel
|
Oil |
|
Heating Type
|
Forced Air |
|
Stories Total
|
1 |
|
Size Interior
|
1,930 Ft2 |
|
Type
|
Two Apartment House |
|
Utility Water
|
Municipal Water |
Land
|
Access Type
|
Year-round Access |
|
Acreage
|
No |
|
Land Amenities
|
Recreation, Shopping |
|
Sewer
|
Municipal Sewage System |
|
Size Irregular
|
50 X 146 |
|
Size Total Text
|
50 X 146|0-4,050 Sqft |
|
Zoning Description
|
Res |
Rooms
| Level |
Type |
Length |
Width |
Dimensions |
|
Lower Level |
Bedroom |
|
|
7 x 14 |
|
Lower Level |
Bath (# Pieces 1-6) |
|
|
4PC |
|
Lower Level |
Not Known |
|
|
10 x 8 |
|
Lower Level |
Not Known |
|
|
10 x 13 |
|
Main Level |
Bath (# Pieces 1-6) |
|
|
4PC |
|
Main Level |
Bedroom |
|
|
8 x 11 |
|
Main Level |
Bedroom |
|
|
9 x 11 |
|
Main Level |
Living Room |
|
|
11 x 19 |
|
Main Level |
Dining Room |
|
|
7 x 11 |
|
Main Level |
Kitchen |
|
|
8 x 11 |


























