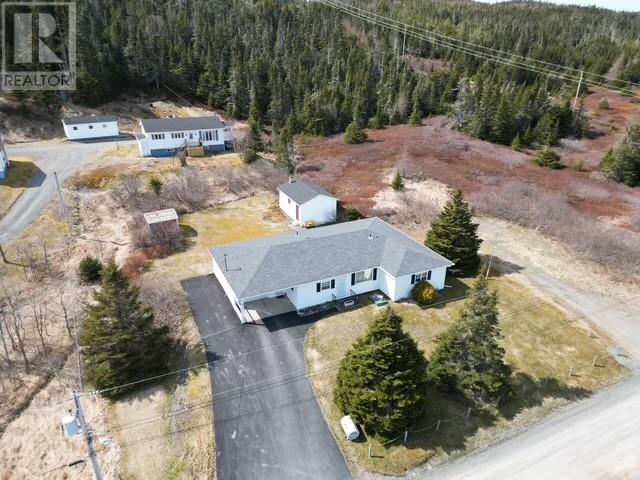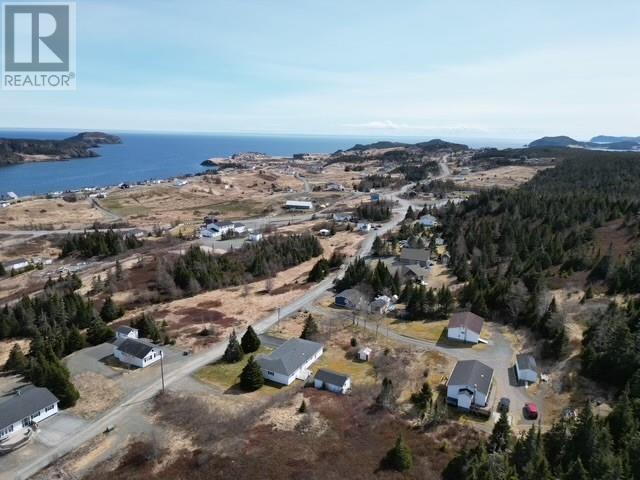15 Batsons Road Port Rexton, Newfoundland & Labrador A0C 2H0
$269,900
Discover the perfect blend of history and luxury at 15 Batsons Road, nestled in the picturesque village of Port Rexton. This stunning property boasts breathtaking ocean views, a paved driveway, and convenient carport. The large primary bedroom is a serene retreat, featuring an ensuite and walk in closet for ultimate relaxation. The beautiful kitchen is the heart of the home, complete with a central island and a stunning view of Fox Island. Enjoy the abundance of wild blueberries and partridge berries on your 1 acre property, perfect for nature lovers and those seeking a peaceful retreat. Experience the best of Port Rexton living with: - Walking distance to Port Rexton Brewery, Two Whales Coffee shop and other local shops and attractions - Convenient access to the local store and post office - Direct access to the famous Skirwink Trail - Centrally located in beautiful Port Rexton - Mere kilometres from historic Trinity Key Features: - Ocean views - Paved driveway and carport - Attached Garage - Large primary bedroom with ensuite and walk in closet - Beautiful kitchen with island - Views of Fox Island - 1 acre with the largest wild blueberries - Walking distance to village amenities and Skirwink Trail - Large storage shed with wood stove Make 15 Batsons Road your dream home today! (id:55727)
Property Details
| MLS® Number | 1284557 |
| Property Type | Single Family |
| Amenities Near By | Highway, Recreation, Shopping |
| Equipment Type | None |
| Rental Equipment Type | None |
| Storage Type | Storage Shed |
| Structure | Sundeck |
| View Type | Ocean View, View |
Building
| Bathroom Total | 2 |
| Bedrooms Above Ground | 3 |
| Bedrooms Total | 3 |
| Appliances | Dishwasher, Refrigerator, Microwave, Stove, Washer, Dryer |
| Architectural Style | Bungalow |
| Constructed Date | 1978 |
| Exterior Finish | Wood Shingles, Vinyl Siding |
| Fixture | Drapes/window Coverings |
| Flooring Type | Carpeted, Laminate |
| Foundation Type | Poured Concrete |
| Heating Fuel | Electric |
| Heating Type | Baseboard Heaters |
| Stories Total | 1 |
| Size Interior | 1,460 Ft2 |
| Type | House |
| Utility Water | Drilled Well |
Parking
| Attached Garage | |
| Carport |
Land
| Access Type | Year-round Access |
| Acreage | Yes |
| Land Amenities | Highway, Recreation, Shopping |
| Landscape Features | Landscaped |
| Sewer | Septic Tank |
| Size Irregular | 49665 |
| Size Total | 49665.0000 |
| Size Total Text | 49665.0000 |
| Zoning Description | Residential |
Rooms
| Level | Type | Length | Width | Dimensions |
|---|---|---|---|---|
| Main Level | Not Known | 24 x 16.3 | ||
| Main Level | Bath (# Pieces 1-6) | 9.6 x 6.6 | ||
| Main Level | Laundry Room | 10.6 x 10 | ||
| Main Level | Bedroom | 11.4 x 11.10 | ||
| Main Level | Bedroom | 10.7 x 15 | ||
| Main Level | Ensuite | 6 x 7 | ||
| Main Level | Primary Bedroom | 17.10 x 13.6 | ||
| Main Level | Living Room | 11.8 x 16 | ||
| Main Level | Kitchen | 19 x 11.6 | ||
| Main Level | Family Room | 11.6 x 12.2 | ||
| Main Level | Mud Room | 10.4 x 4.6 |
Contact Us
Contact us for more information




























