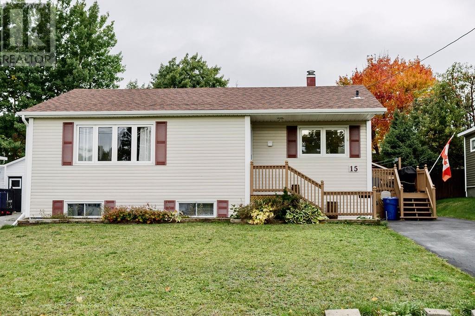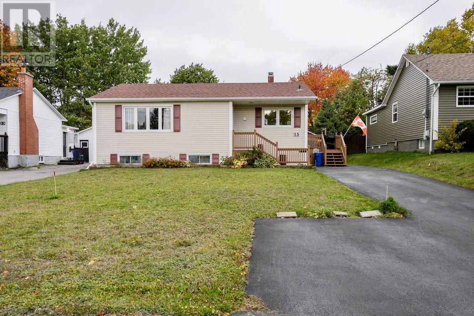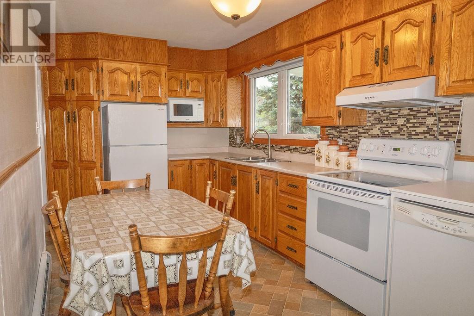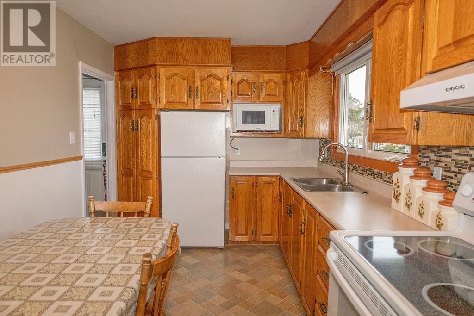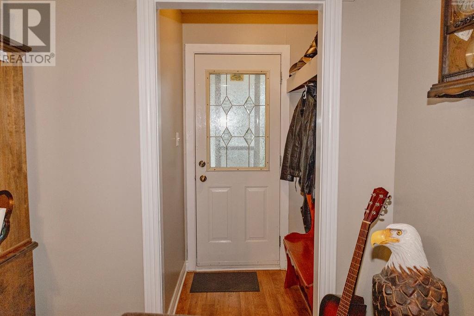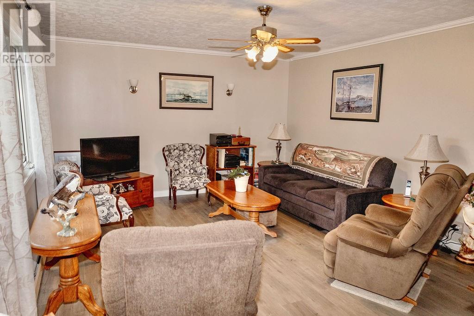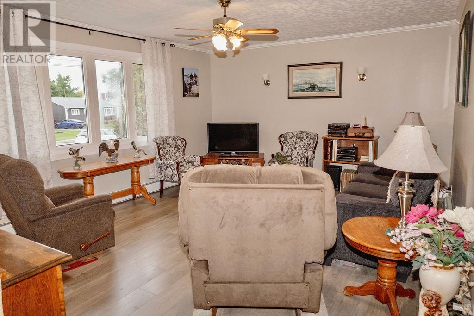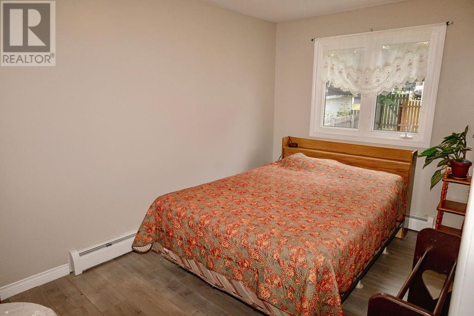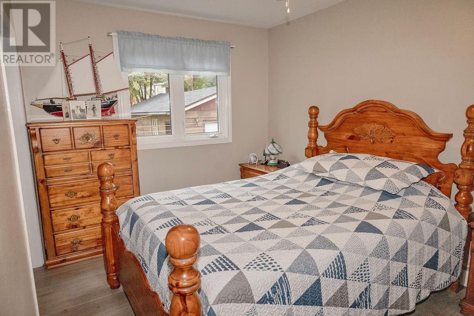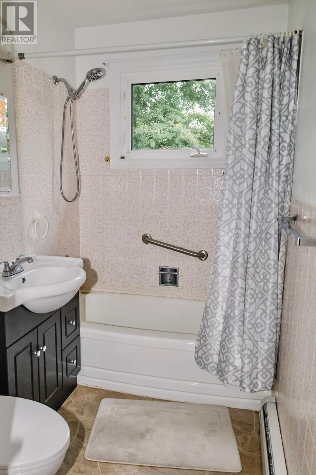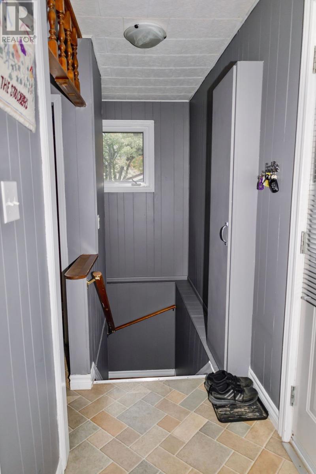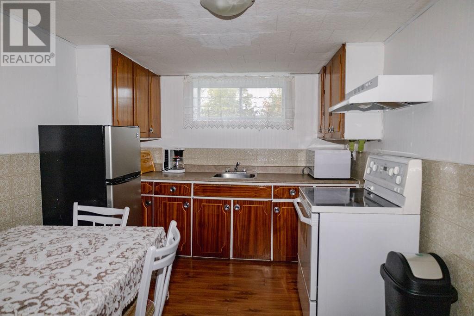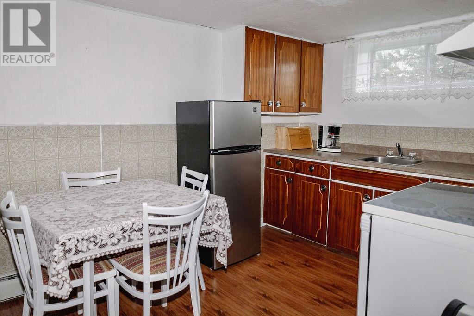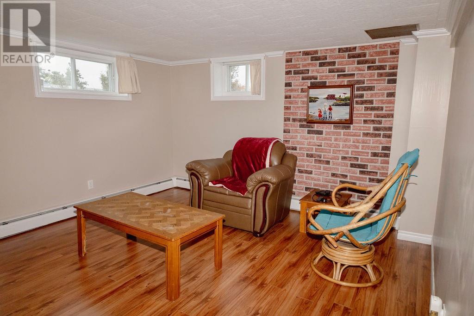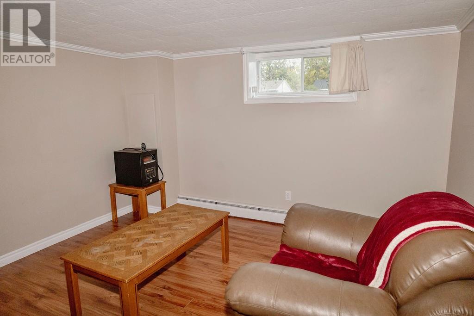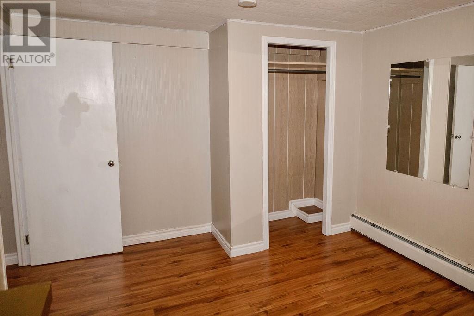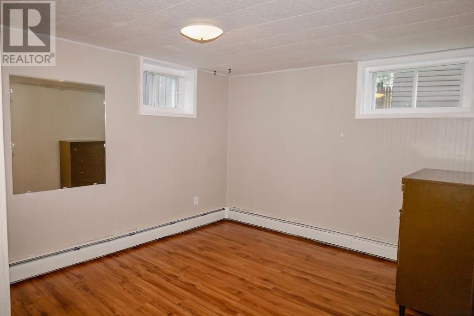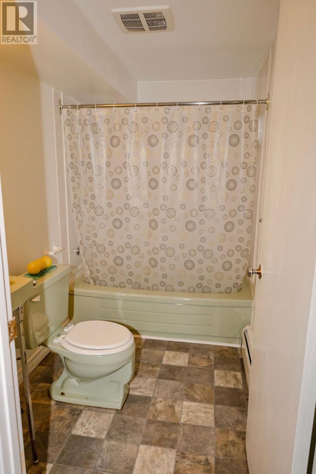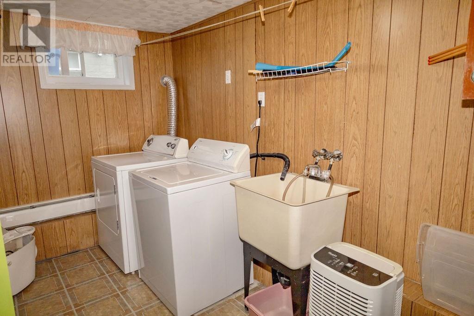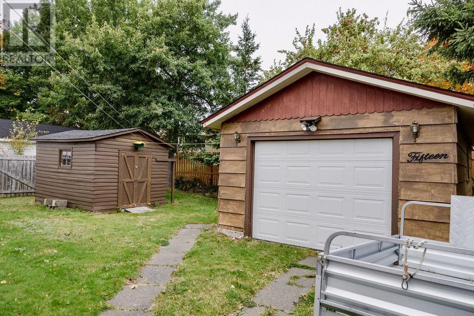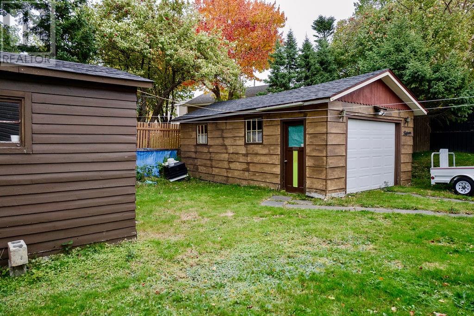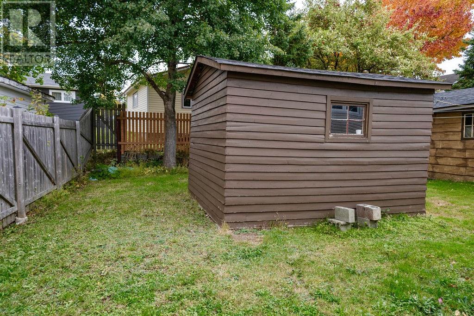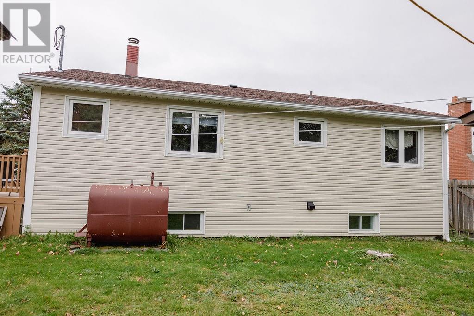15 Baldwin Street Gander, Newfoundland & Labrador A1V 1L4
$279,900
Welcome to this well-maintained 2-bedroom home offering comfort, functionality, and flexibility for families or investors. The main level features two bedrooms and a bright living area, complemented by tasteful updates throughout. The lower level includes a bonus room and a 1-bedroom in-law suite with a shared laundry room and a shared entrance, ideal for extended family or rental potential. This property sits on a beautiful mature lot, providing privacy and outdoor enjoyment. Recent upgrades add peace of mind, including shingles replaced in 2021, vinyl windows, new hot water tank (2024), a new oil tank (2016), and a new garage door on the detached garage (2023). The bathroom has also been refreshed with a new vanity and toilet, and new flooring flows throughout much of the home. Close to Gander Academy and Gander Community Playground. Move-in ready with numerous modern updates, this home combines character, convenience, and value — a perfect find for today’s market! (id:55727)
Property Details
| MLS® Number | 1291213 |
| Property Type | Single Family |
| Amenities Near By | Recreation |
| Storage Type | Storage Shed |
Building
| Bathroom Total | 2 |
| Bedrooms Total | 3 |
| Appliances | Refrigerator, Washer, Dryer |
| Constructed Date | 1962 |
| Construction Style Attachment | Detached |
| Exterior Finish | Vinyl Siding |
| Fixture | Drapes/window Coverings |
| Flooring Type | Laminate, Mixed Flooring, Other |
| Foundation Type | Concrete |
| Heating Fuel | Oil |
| Heating Type | Hot Water Radiator Heat |
| Stories Total | 1 |
| Size Interior | 950 Ft2 |
| Type | House |
| Utility Water | Municipal Water |
Parking
| Detached Garage |
Land
| Acreage | No |
| Land Amenities | Recreation |
| Sewer | Municipal Sewage System |
| Size Irregular | 60.6x116.2x55x108.8 |
| Size Total Text | 60.6x116.2x55x108.8|under 1/2 Acre |
| Zoning Description | Residential |
Rooms
| Level | Type | Length | Width | Dimensions |
|---|---|---|---|---|
| Basement | Bath (# Pieces 1-6) | 8.2x4.9 | ||
| Basement | Not Known | 10x12.5 | ||
| Basement | Not Known | 12.5x12 | ||
| Basement | Not Known | 12.4x8.5 | ||
| Basement | Office | 9.5x8 | ||
| Basement | Laundry Room | 12.5x8 | ||
| Main Level | Porch | 3.8x4.8 | ||
| Main Level | Foyer | 4x4 | ||
| Main Level | Bath (# Pieces 1-6) | 4.9x9.6 | ||
| Main Level | Primary Bedroom | 13x9.3 | ||
| Main Level | Bedroom | 8.4x13 | ||
| Main Level | Family Room | 13.4x17 | ||
| Main Level | Kitchen | 9x17.9 |
Contact Us
Contact us for more information

