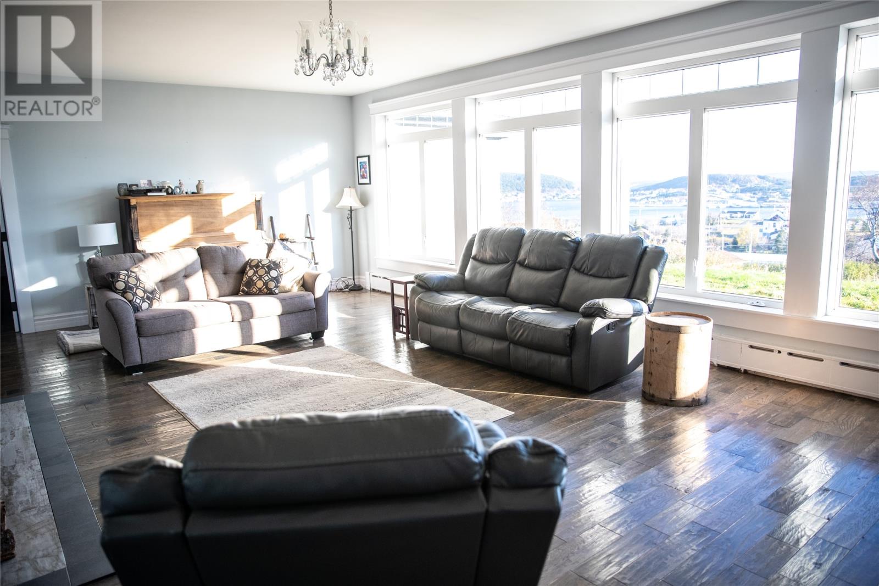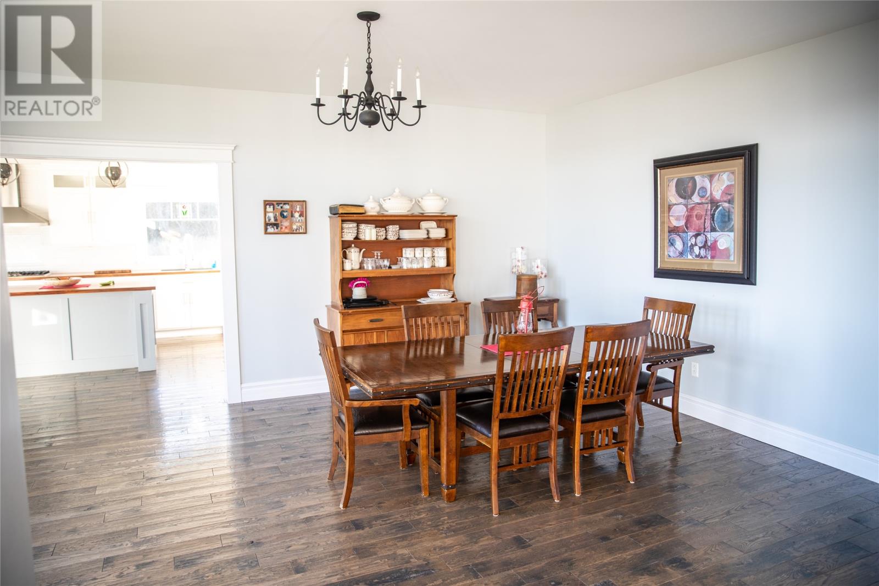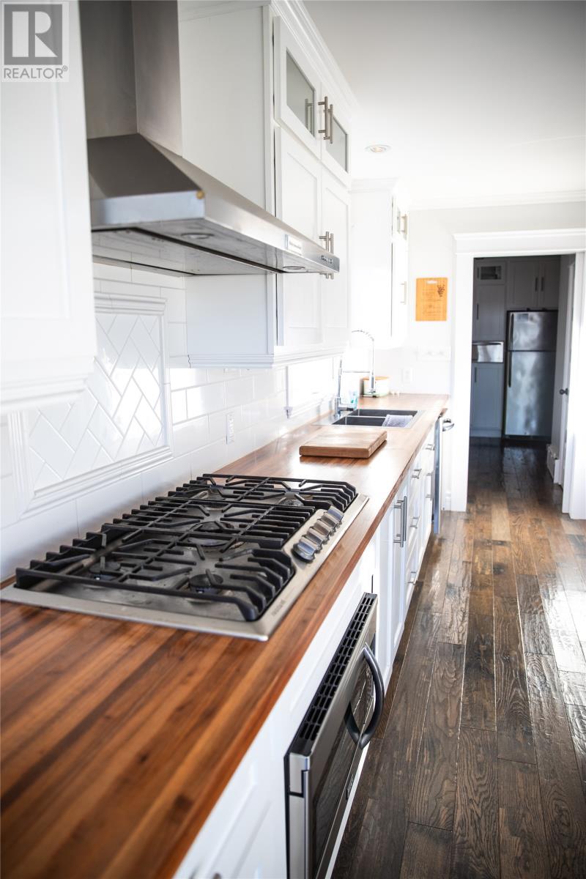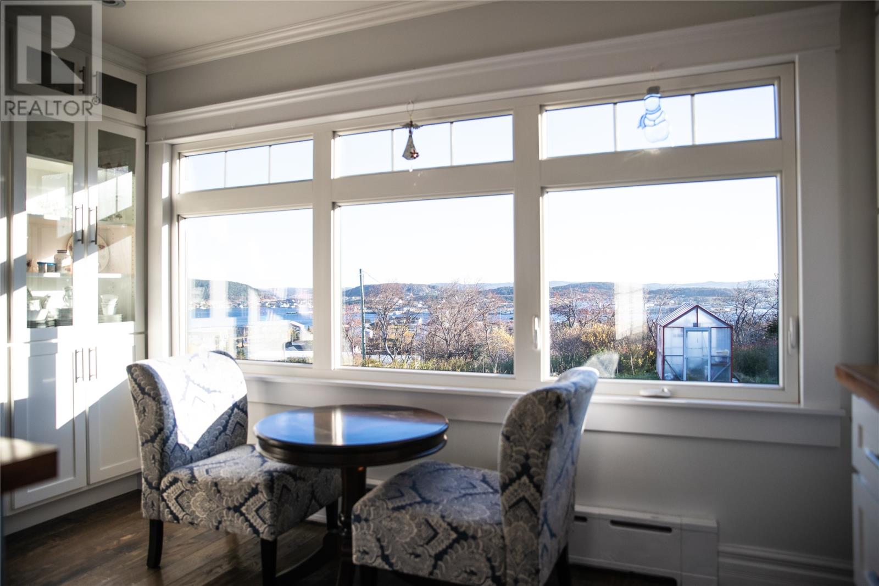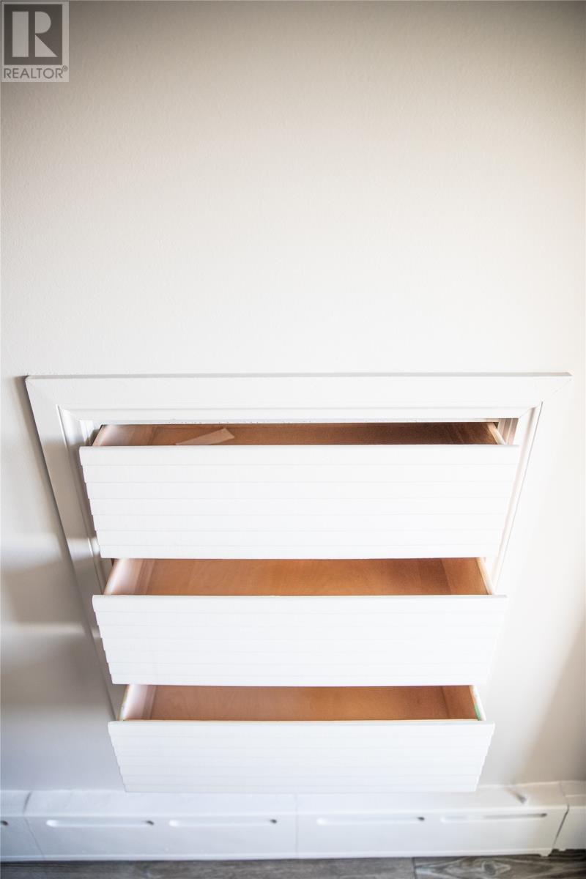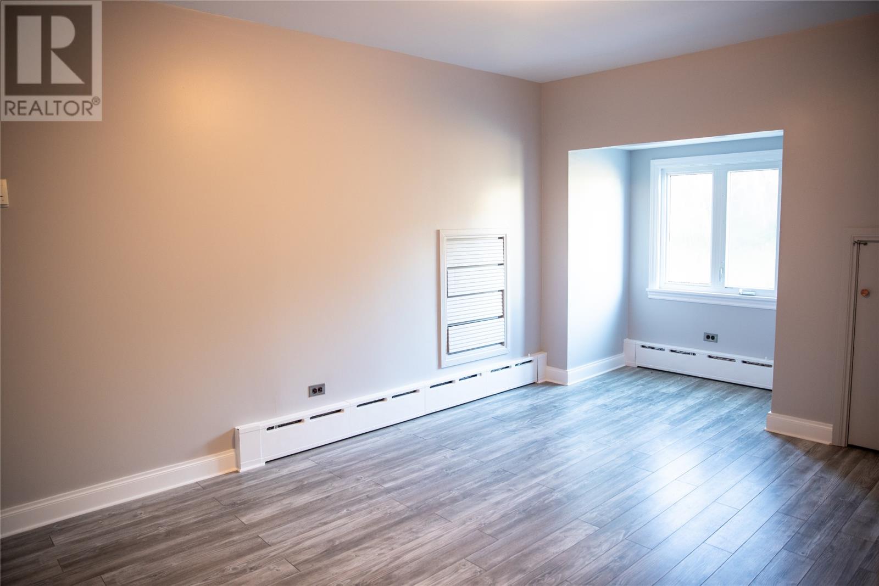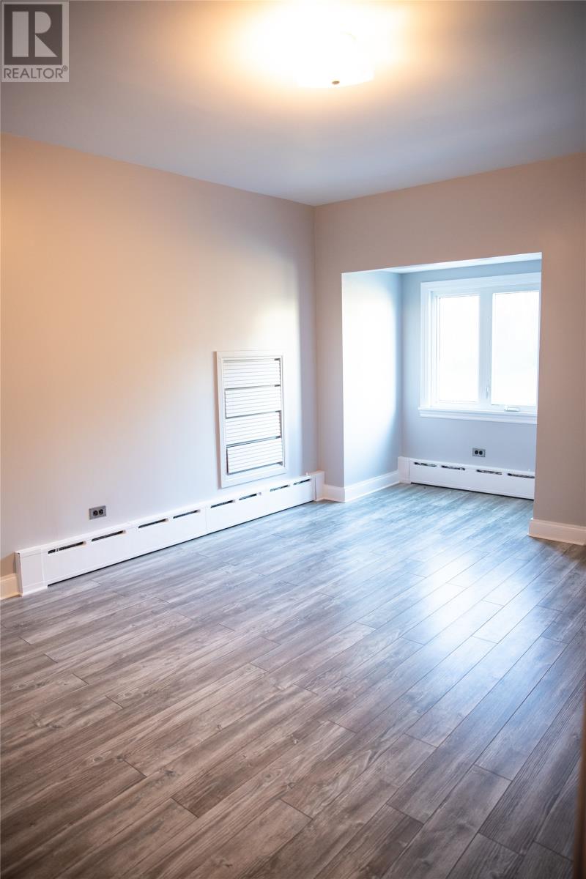15-21 Starigan Hill Road St. Anthony, Newfoundland & Labrador A0K 4S0
$399,000
Starigan Hill was built in 1967 to attract world class medical staff. Its strategic location, on an oversized lot, captures a commanding view of the harbour entrance and the open sea. Arguably the best view in town! The current owners have extensively renovated and lovingly restored the home as a primary residence with a wheelchair accessible, self-contained in-law suite. No expense has been spared with the addition of high-end hardwood flooring throughout the main level, a magazine cover worthy kitchen with professional appliances, commercial heating system, functioning fireplaces, large main floor laundry and a restored grand staircase. With a total of 7 bedrooms (3 on the main level and 4 upstairs), 5 bathrooms and double attached garage, the home offers multiple living configurations. It would make a fantastic family home, or a spacious family home with in-law apartment. Another option, considering it sits atop a tourist destination town, is it is perfectly suited to be an Inn or B&B that would rival any in the area! (id:55727)
Property Details
| MLS® Number | 1283192 |
| Property Type | Single Family |
| Equipment Type | Propane Tank |
| Rental Equipment Type | Propane Tank |
| View Type | Ocean View, View |
Building
| Bathroom Total | 5 |
| Bedrooms Total | 7 |
| Appliances | Cooktop, Dishwasher, Refrigerator, Range - Gas, Microwave, Oven - Built-in, Stove, Washer, Dryer |
| Constructed Date | 1967 |
| Construction Style Attachment | Detached |
| Exterior Finish | Other, Brick, Wood Shingles |
| Fireplace Present | Yes |
| Flooring Type | Ceramic Tile, Hardwood, Mixed Flooring |
| Foundation Type | Concrete |
| Half Bath Total | 1 |
| Heating Fuel | Electric, Oil, Wood |
| Heating Type | Baseboard Heaters, Hot Water Radiator Heat |
| Stories Total | 1 |
| Size Interior | 4,144 Ft2 |
| Type | House |
| Utility Water | Municipal Water |
Parking
| Attached Garage | |
| Garage | 2 |
Land
| Access Type | Year-round Access |
| Acreage | No |
| Sewer | Municipal Sewage System |
| Size Irregular | 0.5-0.99 Acres |
| Size Total Text | 0.5-0.99 Acres|.5 - 9.99 Acres |
| Zoning Description | Residential |
Rooms
| Level | Type | Length | Width | Dimensions |
|---|---|---|---|---|
| Second Level | Bath (# Pieces 1-6) | 5 x 13.5 | ||
| Second Level | Bedroom | 12 X 12 | ||
| Second Level | Bedroom | 12 X 14.5 | ||
| Second Level | Bedroom | 11 X 14.5 | ||
| Second Level | Bedroom | 16.5 X 10 | ||
| Main Level | Laundry Room | 7 x 6.5 | ||
| Main Level | Bath (# Pieces 1-6) | 12.5 x 6.5 | ||
| Main Level | Not Known | 13.5 X 17.5 | ||
| Main Level | Not Known | 7 X 13.5 | ||
| Main Level | Foyer | 11 X 15.5 | ||
| Main Level | Not Known | 7 X 13 | ||
| Main Level | Bedroom | 13.5 X 15.5 | ||
| Main Level | Not Known | 11 X 13.5 | ||
| Main Level | Bedroom | 16.5 X 18.5 | ||
| Main Level | Living Room | 16.5 X 27 | ||
| Main Level | Dining Room | 16.5 X 14 | ||
| Main Level | Kitchen | 13.5 X 18 |
Contact Us
Contact us for more information



