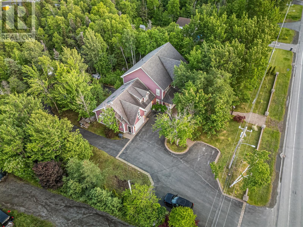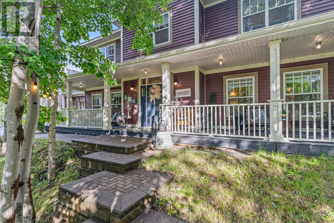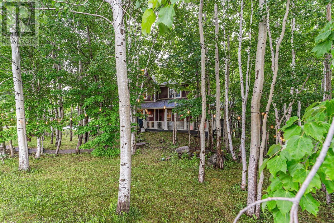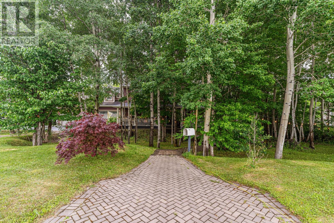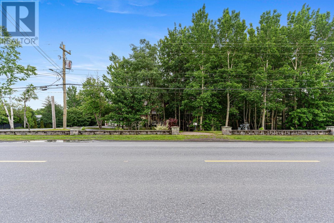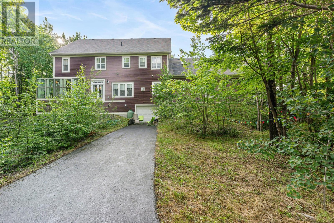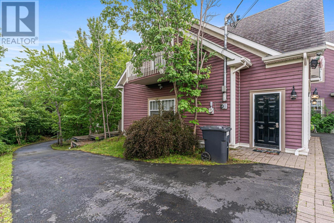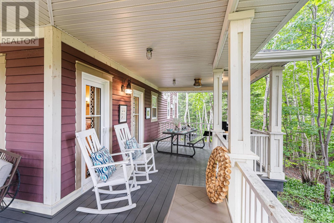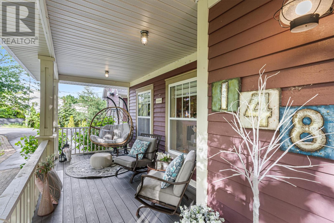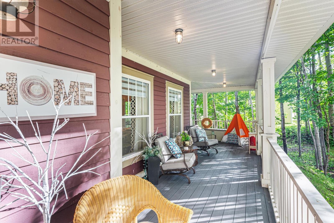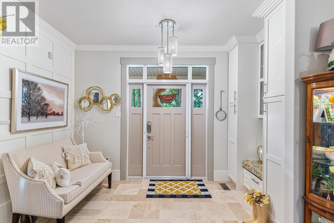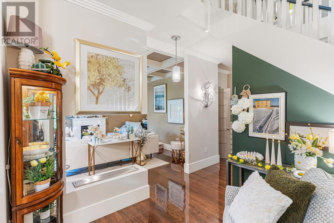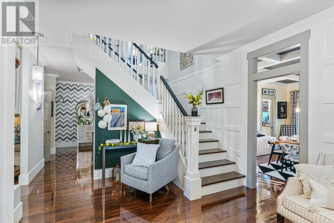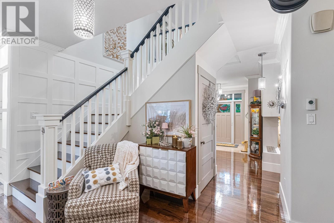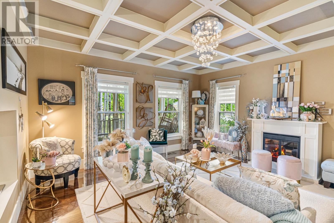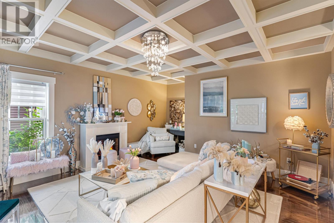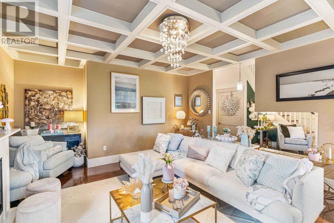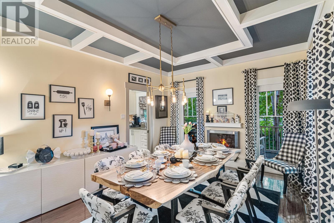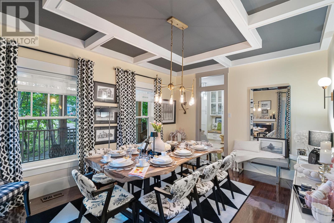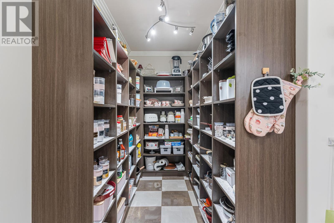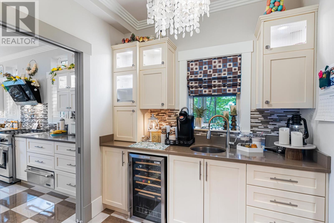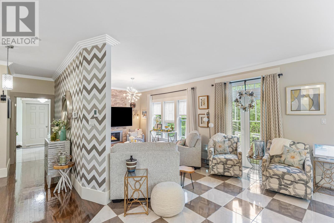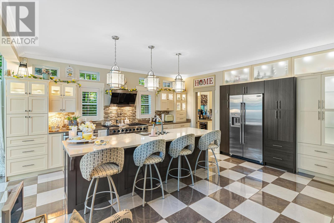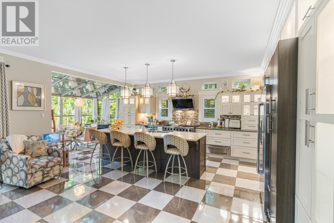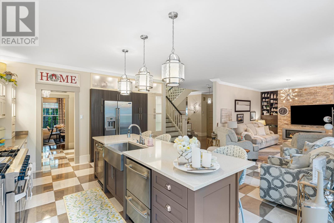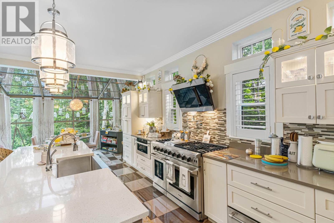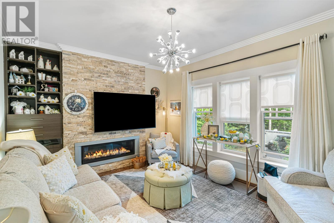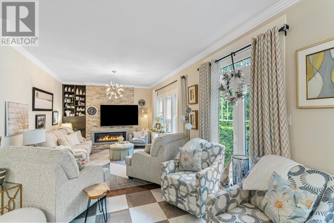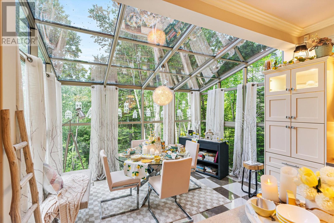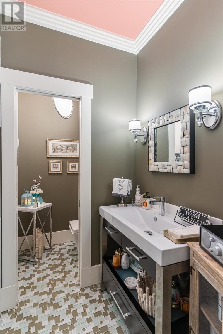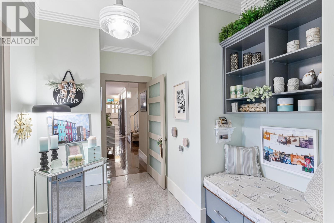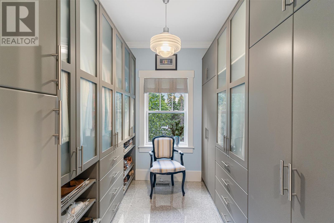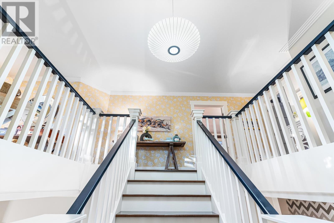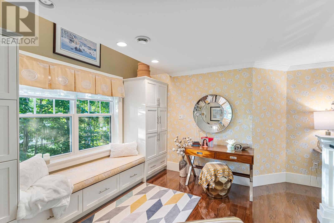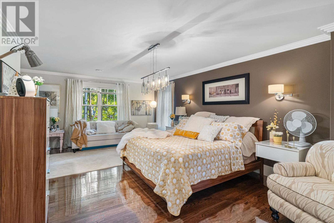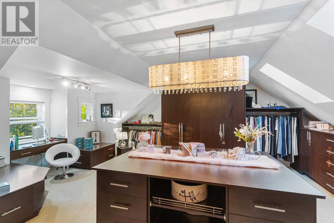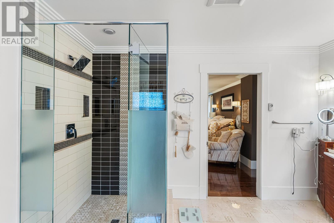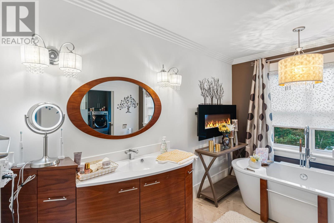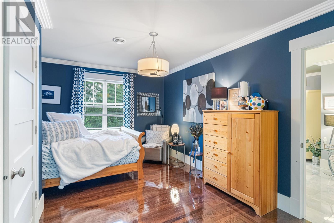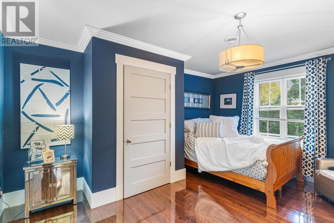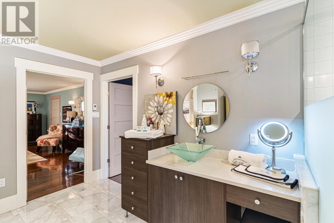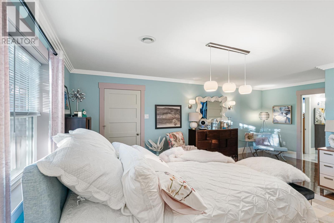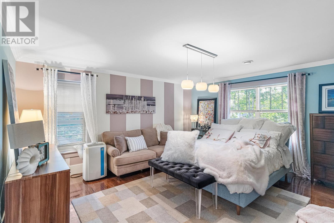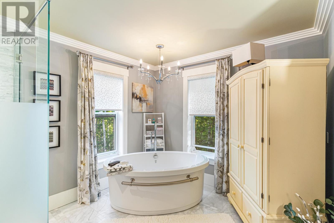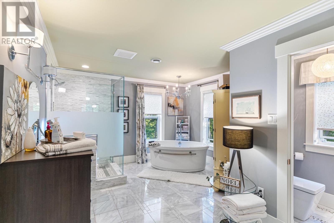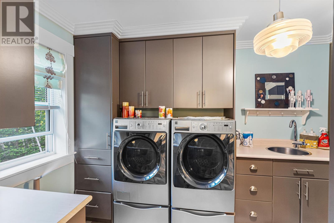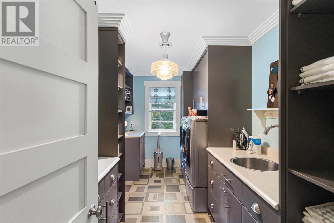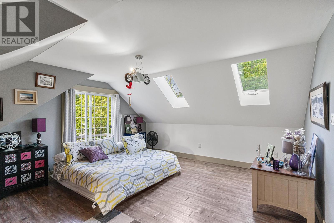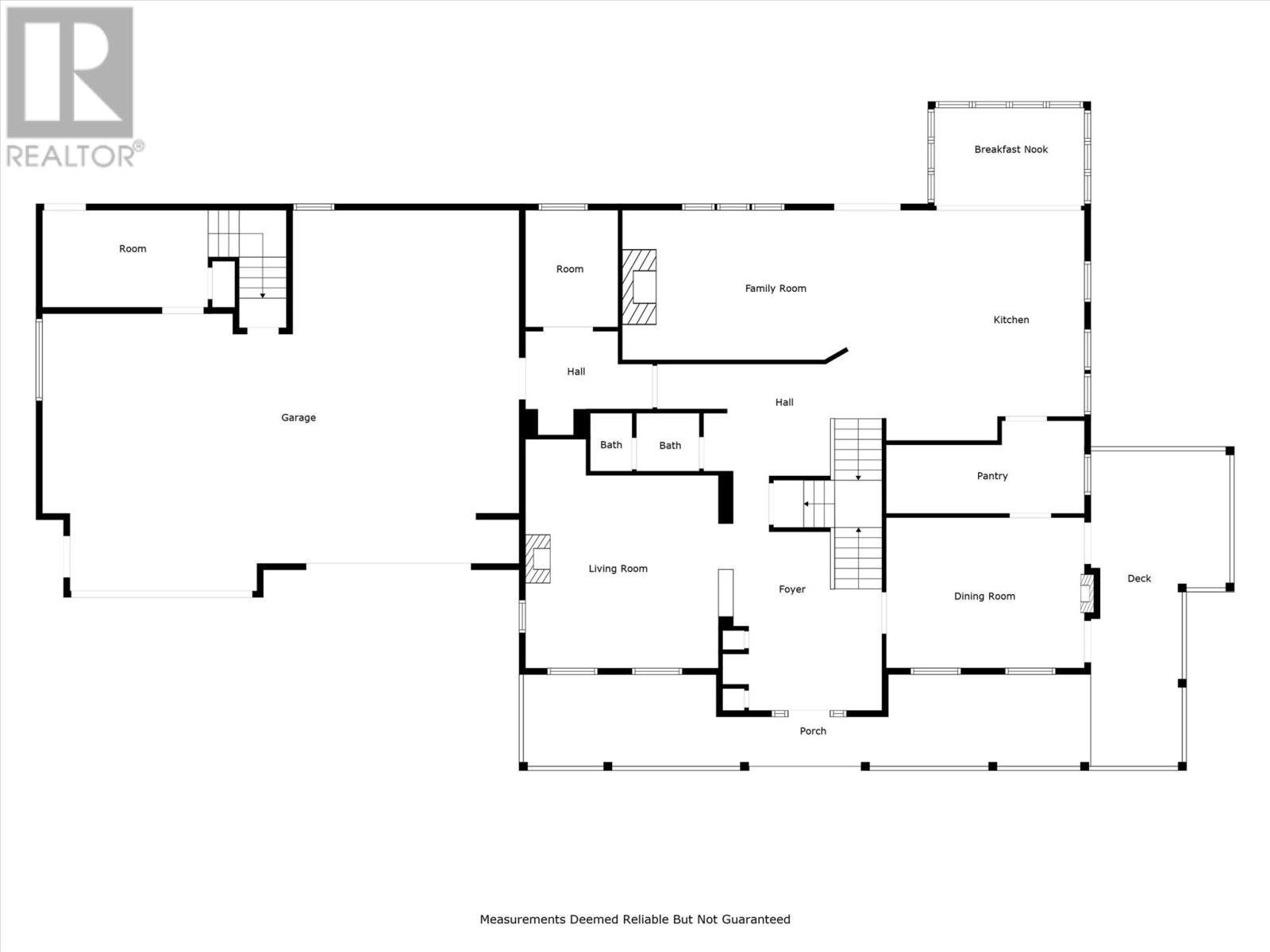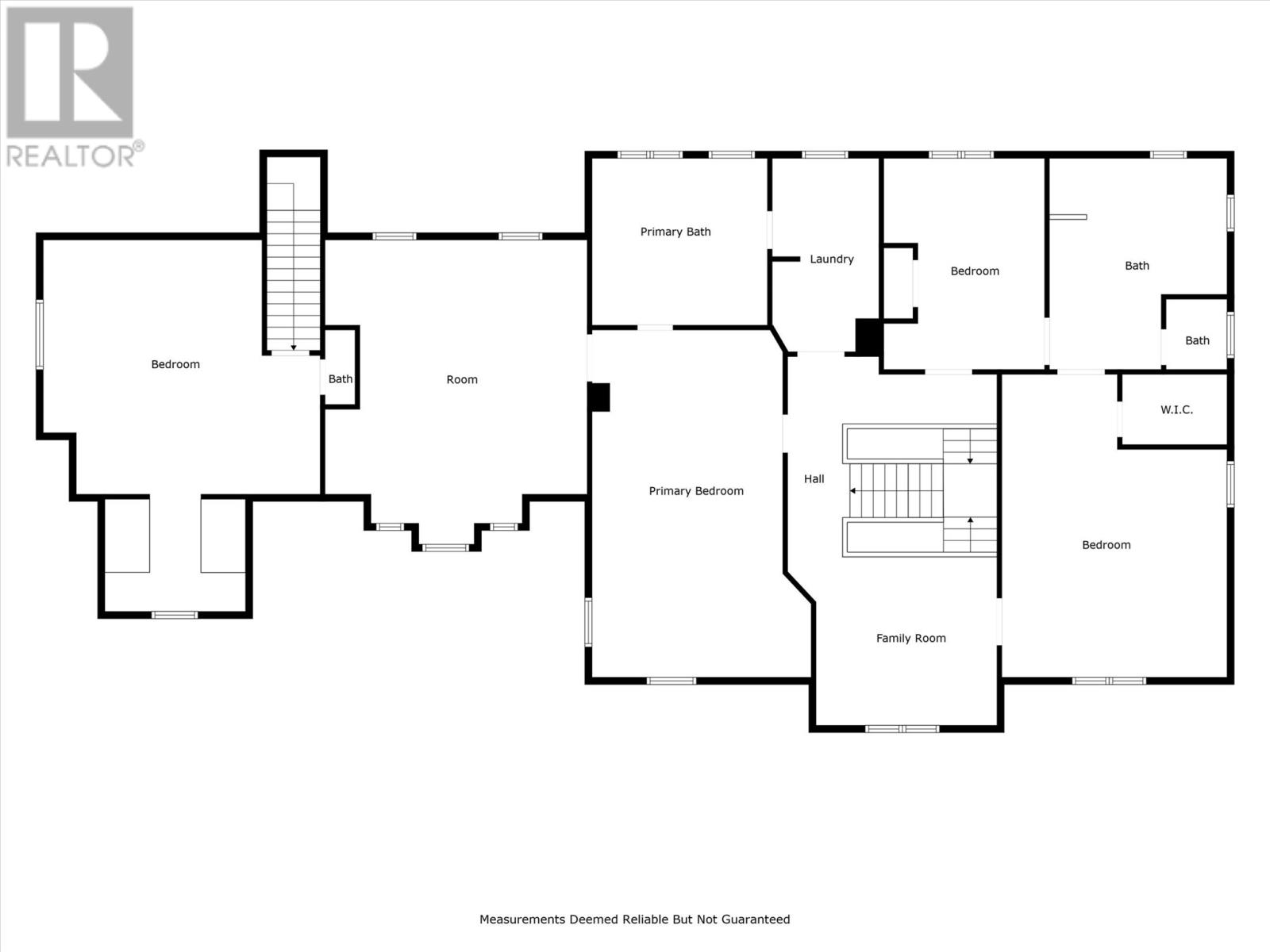148 Grenfell Heights Grand Falls-Windsor, Newfoundland & Labrador A2A 2J2
$899,000
THIS CUSTOM EXECUTIVE DREAM HOME BOASTS OVER 4000 SQUARE FEET OF LIVING SPACE! Luxury living at its finest. The perfect place to operate a B&B. Nestled away on a large private lot centrally located in Grand Falls-Windsor landscaped with numerous mature birch trees & shrubs, and large paved driveway wrapping around to the rear. The exterior features a double attached garage, cape cod siding, plenty of large windows, and a huge front verandah which is completed with composite decking a lovely place to sit and relax with your morning coffee. As you enter into a breathtaking foyer you will be greeted with a beautiful craftsmen staircase. The main floor consists of a large formal living room with a butane fireplace, formal dining room, 1/2 bath, side mudroom with custom closets and shelving, an open concept great room with a propane fireplace, four seasons sunroom, and a chefs delights kitchen with JENN AIR appliances AS WELL AS a butler's style pantry with AMPLE shelving. The staircase will take you up to the second floor with an oversized landing with seating area & more custom cabinetry. The second floor consists of two large bedrooms, 4pc jack and Jill bathroom with ceramic shower(heated floors), a master which features a HUGE walk-in closet with custom shelving, and a beautiful 4pc ensuite. OH … and something you didn't even know you needed. A SECOND FLOOR LAUNDRY! There is also a BONUS suite over the attached garage offering you a large bedroom and a half bath. There is a full undeveloped basement great for storage or future development with a ground level garage door leading to the exterior. This home is heated and cooled with a energy efficient heat pump system. The quality and detail in this home is endless with hardwood flooring throughout, multiple accent walls, coffered ceilings, custom one of a kind moldings and more! Immaculate condition, pride of ownership is evident. This home holds exceptional value. You're not just buying a home you are buying a DREAM! (id:55727)
Property Details
| MLS® Number | 1287253 |
| Property Type | Single Family |
Building
| Bathroom Total | 4 |
| Bedrooms Total | 4 |
| Appliances | Dishwasher, Range - Gas, See Remarks |
| Architectural Style | 2 Level |
| Constructed Date | 2010 |
| Exterior Finish | Other, Wood |
| Fireplace Fuel | Propane |
| Fireplace Present | Yes |
| Fireplace Type | Insert |
| Flooring Type | Hardwood, Marble, Carpeted, Ceramic, Other |
| Foundation Type | Concrete |
| Half Bath Total | 2 |
| Heating Type | Heat Pump |
| Stories Total | 2 |
| Size Interior | 6,006 Ft2 |
| Type | House |
| Utility Water | Municipal Water |
Parking
| Attached Garage |
Land
| Acreage | No |
| Sewer | Municipal Sewage System |
| Size Irregular | 177x219.8x177x219.8 |
| Size Total Text | 177x219.8x177x219.8|32,670 - 43,559 Sqft (3/4 - 1 Ac) |
| Zoning Description | Res |
Rooms
| Level | Type | Length | Width | Dimensions |
|---|---|---|---|---|
| Second Level | Laundry Room | 6x13.9 | ||
| Second Level | Ensuite | 15.5x13.9 | ||
| Second Level | Primary Bedroom | 16x12 | ||
| Second Level | Bedroom | 14x15 | ||
| Second Level | Bedroom | 16x19.3 | ||
| Main Level | Pantry | 16x8 | ||
| Main Level | Bath (# Pieces 1-6) | 9.4x5.10 | ||
| Main Level | Not Known | 12x16 | ||
| Main Level | Living Room | 16x16.1 | ||
| Main Level | Dining Room | 16x13 | ||
| Main Level | Kitchen | 17.6x16 | ||
| Main Level | Family Room/fireplace | 12x16 | ||
| Main Level | Foyer | 14x6.8 |
Contact Us
Contact us for more information

