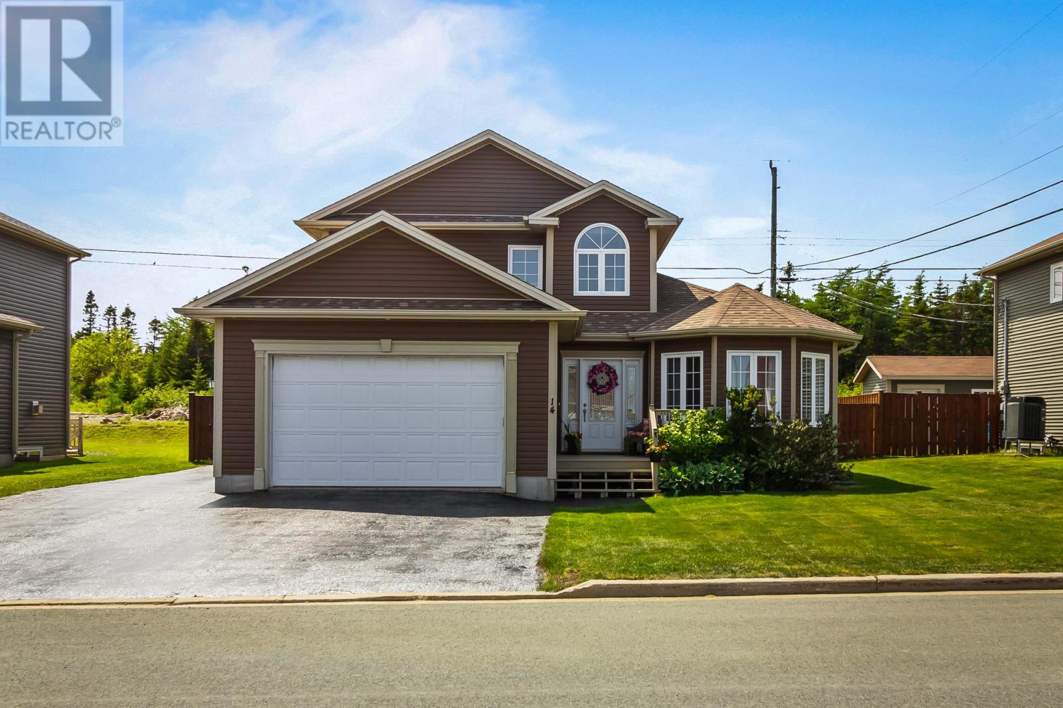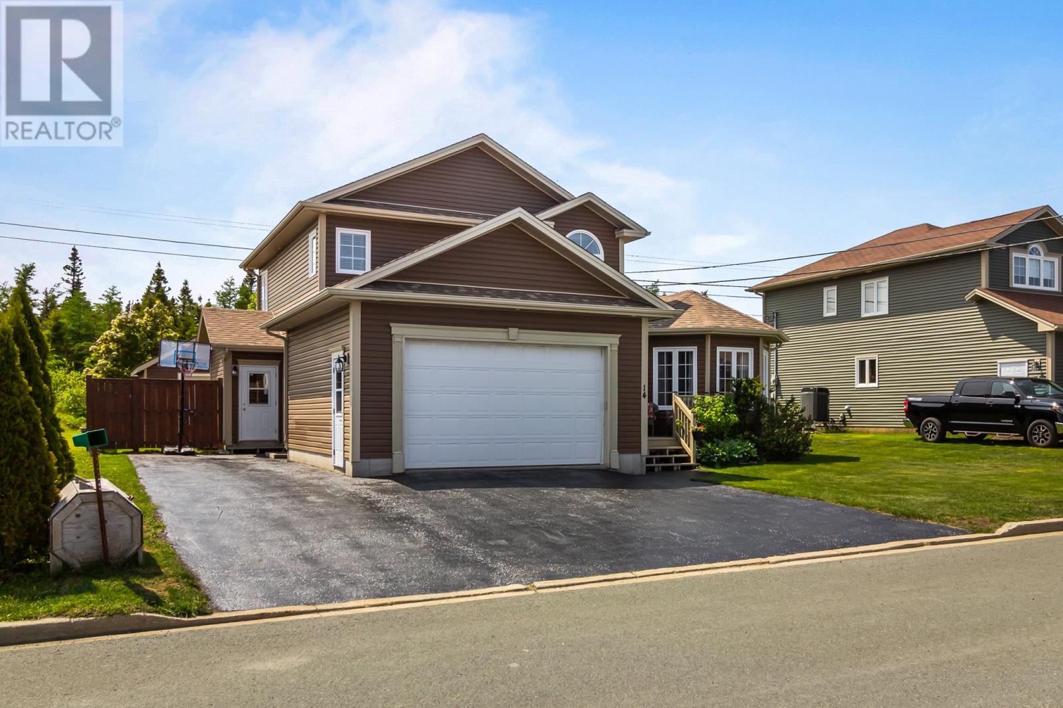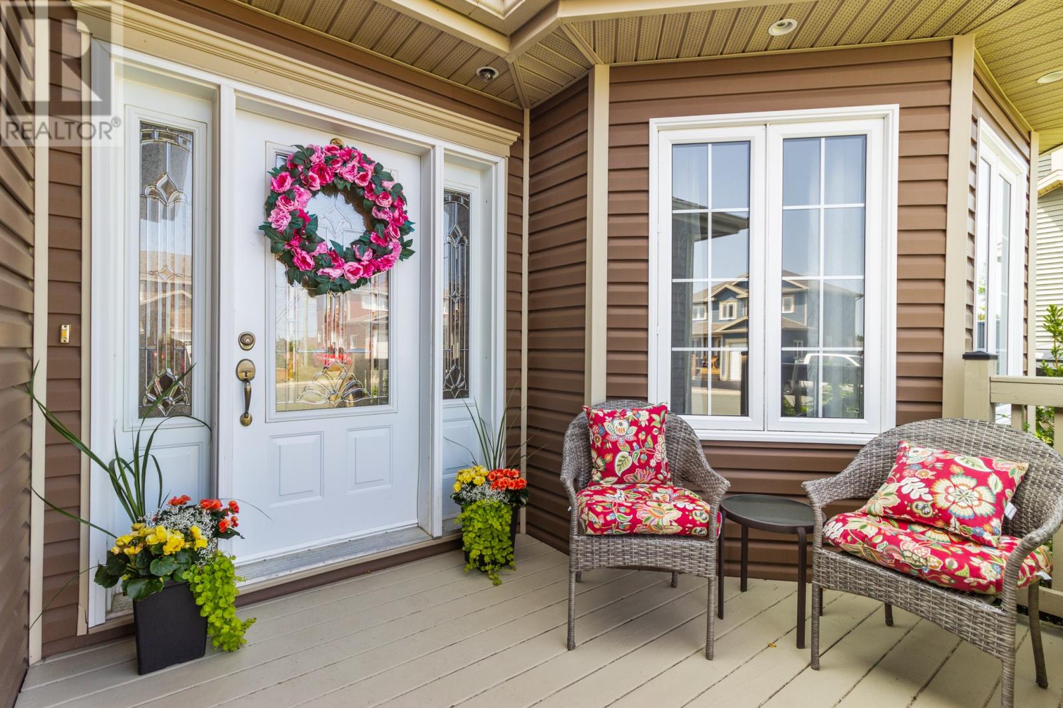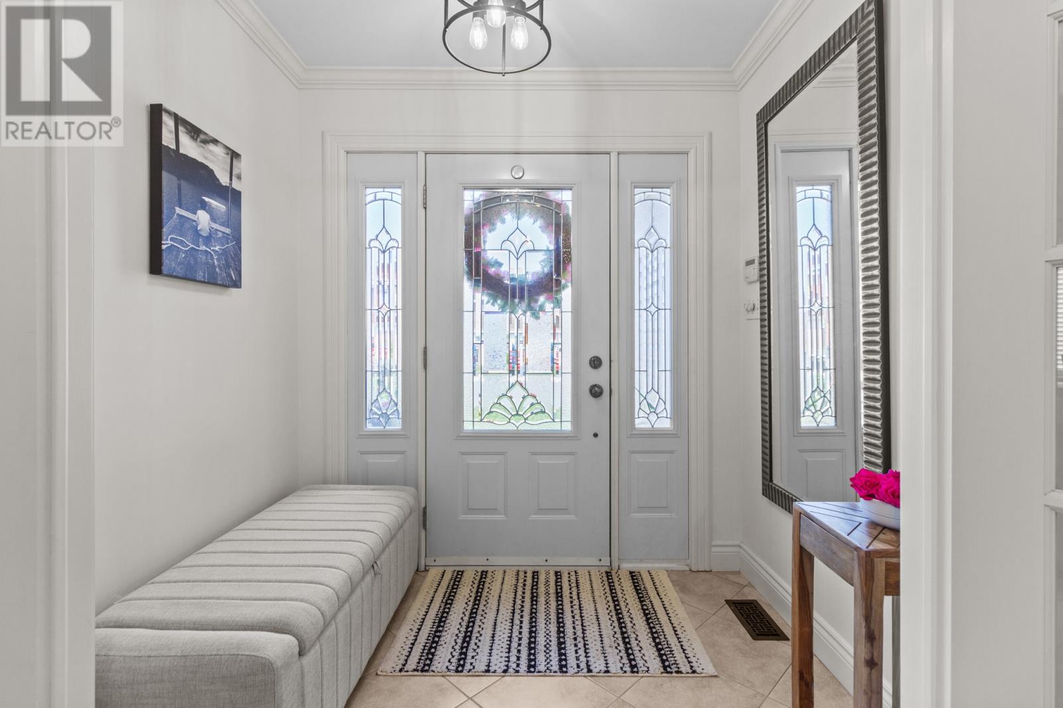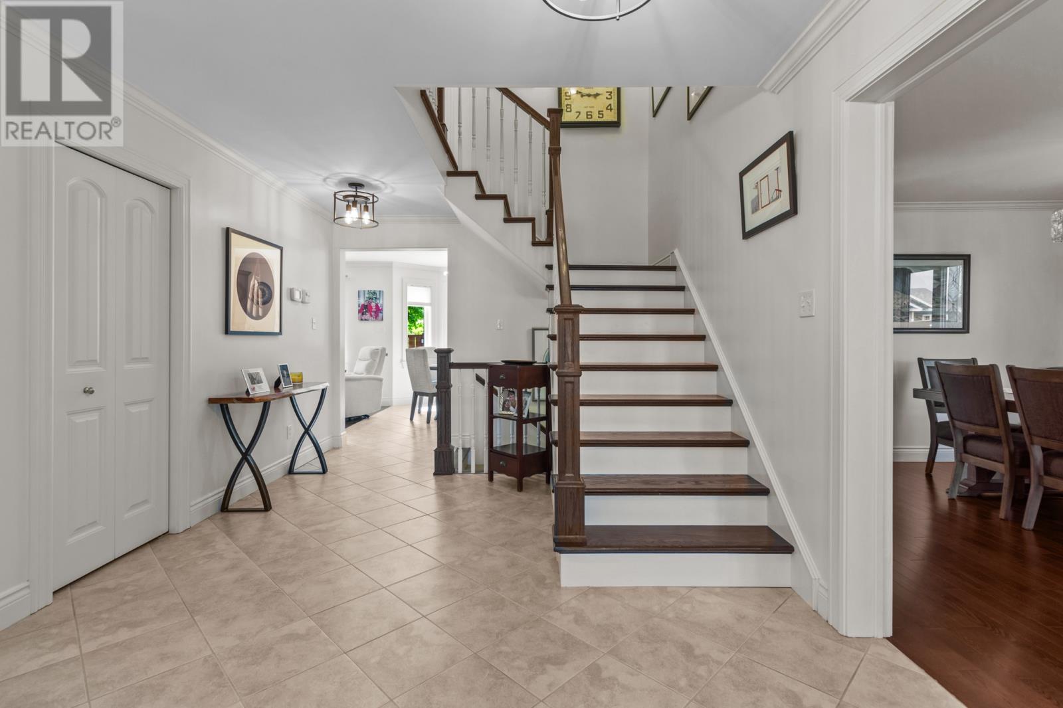14 Netherwood Street Portugal Cove-St.philips, Newfoundland & Labrador A1M 0B8
$589,900
Welcome to this stunning 2-storey family home, ideally located in the highly sought-after community of Portugal Cove-St. Philip's. Situated on a beautifully landscaped lot with southern exposure, backing onto a greenbelt for added privacy, the property features a fully fenced yard, garden shed, and a freshly stained driveway for great curb appeal. Step inside through the inviting foyer to find a beautifully designed main floor featuring a formal living room with a charming bay window, an adjoining dining room, and a spacious open-concept kitchen with a dining nook and cozy family room—perfect for entertaining or everyday family living. Enjoy direct access to the rear patio and garden from this bright and functional space. A convenient powder room and laundry area complete the main floor. Upstairs, the hardwood staircase leads to three generously sized bedrooms, including the primary suite complete with a walk-in closet and a private ensuite. The upper level also includes a well-appointed main family bathroom. The partially developed basement offers additional living space with a large rec room, a fourth bedroom, a full bath, and ample storage. The home has seen thoughtful updates over the years, including siding replacement in 2016 and new Trane 3 ton heat pump installed ~6 years ago! Combining comfort, privacy, and a prime location, this home is perfect for growing families. (id:55727)
Property Details
| MLS® Number | 1286525 |
| Property Type | Single Family |
| Amenities Near By | Recreation, Shopping |
| Storage Type | Storage Shed |
Building
| Bathroom Total | 4 |
| Bedrooms Above Ground | 3 |
| Bedrooms Below Ground | 1 |
| Bedrooms Total | 4 |
| Architectural Style | 2 Level |
| Constructed Date | 2009 |
| Construction Style Attachment | Detached |
| Exterior Finish | Wood Shingles, Vinyl Siding |
| Flooring Type | Ceramic Tile, Hardwood, Mixed Flooring |
| Foundation Type | Concrete |
| Half Bath Total | 1 |
| Heating Fuel | Electric |
| Heating Type | Heat Pump |
| Stories Total | 2 |
| Size Interior | 3,181 Ft2 |
| Type | House |
| Utility Water | Municipal Water |
Parking
| Attached Garage |
Land
| Access Type | Year-round Access |
| Acreage | No |
| Land Amenities | Recreation, Shopping |
| Landscape Features | Landscaped |
| Sewer | Municipal Sewage System |
| Size Irregular | 67x106 |
| Size Total Text | 67x106|under 1/2 Acre |
| Zoning Description | Res. |
Rooms
| Level | Type | Length | Width | Dimensions |
|---|---|---|---|---|
| Second Level | Bath (# Pieces 1-6) | 10'4X5'9"" 4pc | ||
| Second Level | Bedroom | 11'0""X10'8"" | ||
| Second Level | Bedroom | 10'1""X10'10"" | ||
| Second Level | Storage | 9'9""X5'3"" WIC | ||
| Second Level | Ensuite | 9'7""X7'3"" 4pc | ||
| Second Level | Primary Bedroom | 15'3""X12'8"" | ||
| Basement | Storage | 13'6""X8'0"" | ||
| Basement | Storage | 9'11""X11'9"" | ||
| Basement | Bath (# Pieces 1-6) | 6'9""X8'1"" | ||
| Basement | Bedroom | 11'7""X27'2"" | ||
| Basement | Recreation Room | 20'5""X15'1"" | ||
| Main Level | Not Known | 20'6""X18'9"" | ||
| Main Level | Laundry Room | 9'0""X7'4"" | ||
| Main Level | Kitchen | 16'6""X12'7"" | ||
| Main Level | Dining Room | 10'0""X9'4"" | ||
| Main Level | Family Room | 13'3""X16'1"" | ||
| Main Level | Bath (# Pieces 1-6) | 5'7""X5'3"" 2pc | ||
| Main Level | Living Room/dining Room | 26'2""X12'3"" | ||
| Main Level | Foyer | 17'0""X11'1"" | ||
| Main Level | Porch | 7'1""X5'9"" |
Contact Us
Contact us for more information

