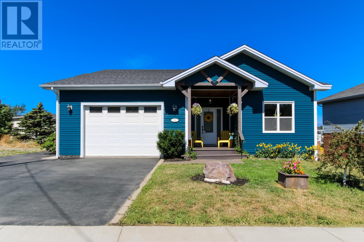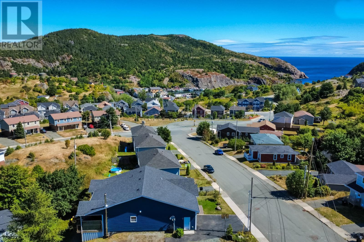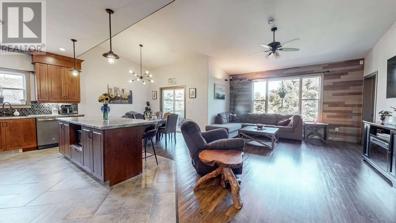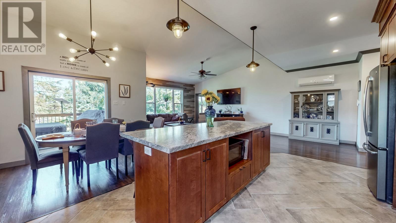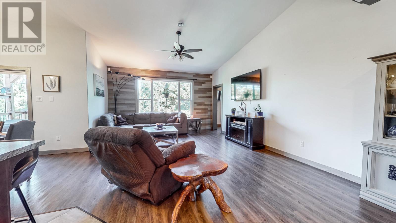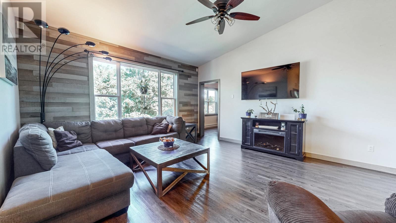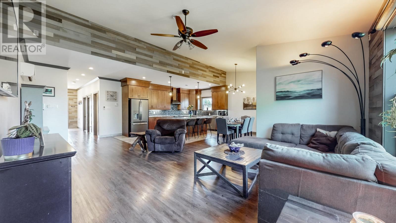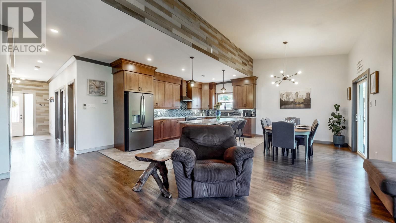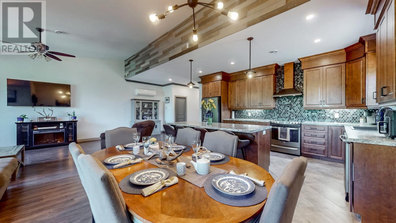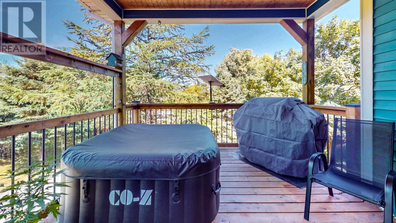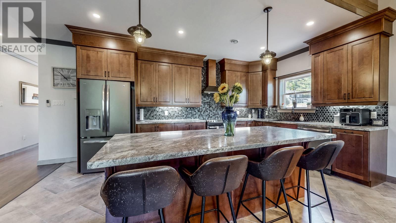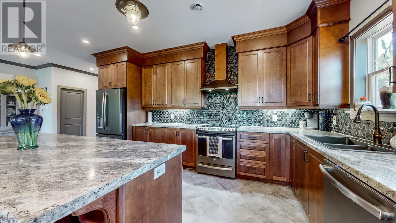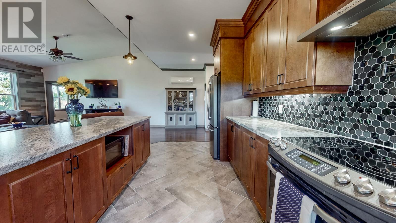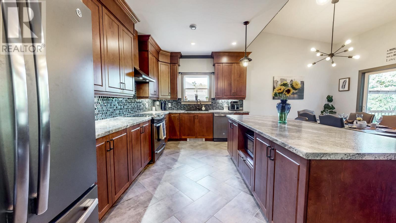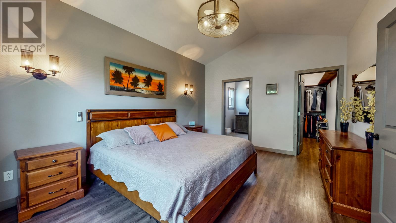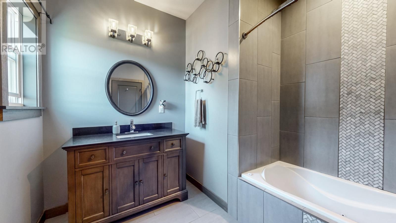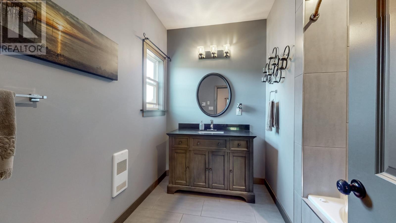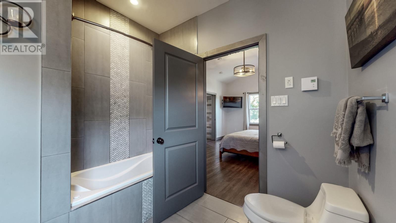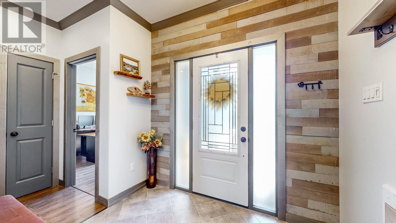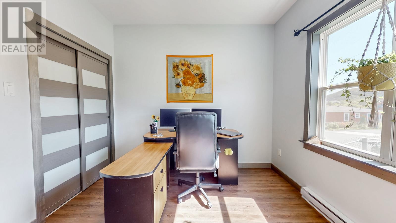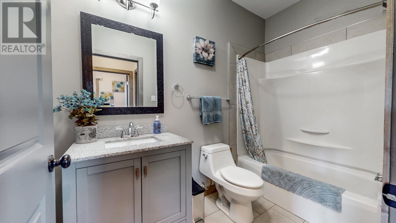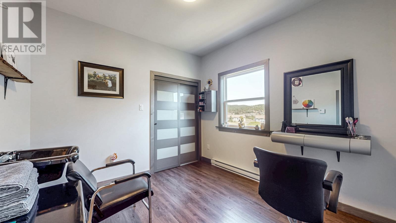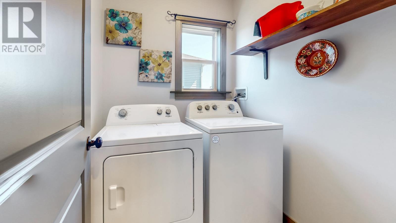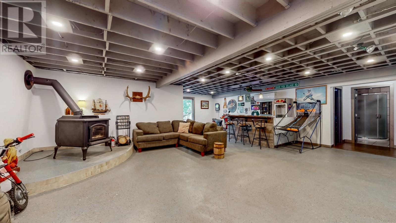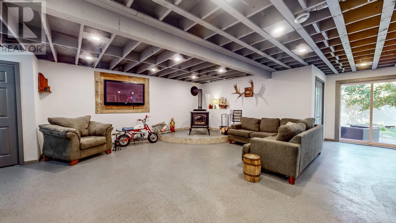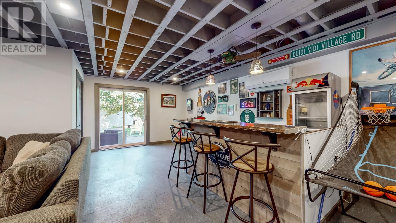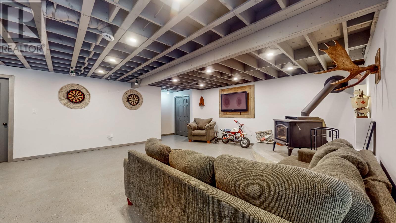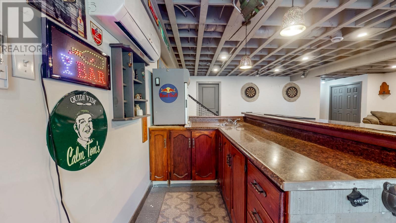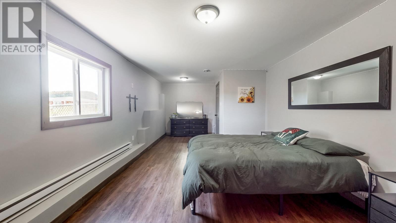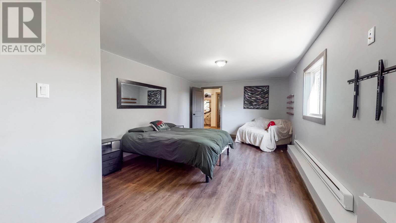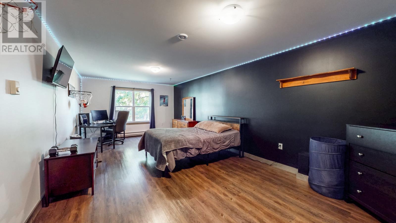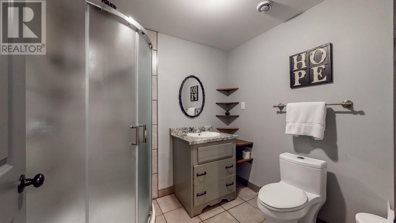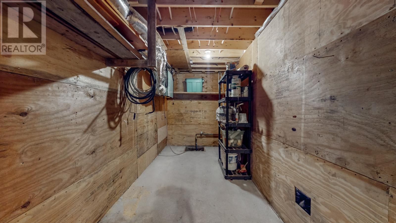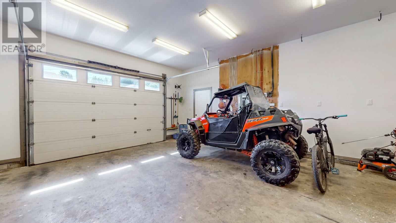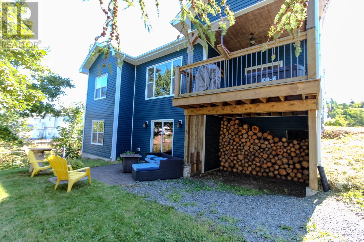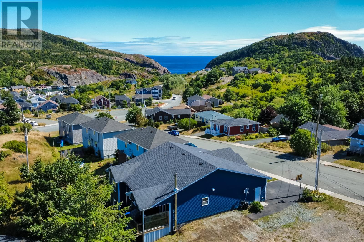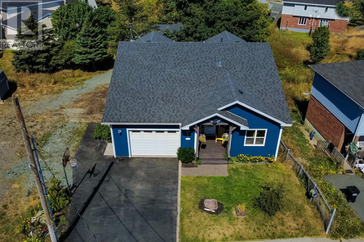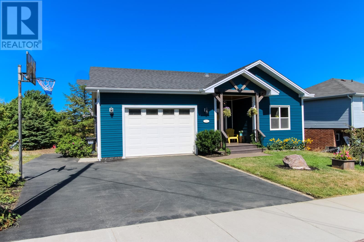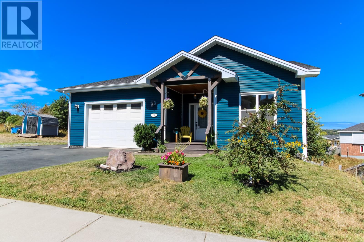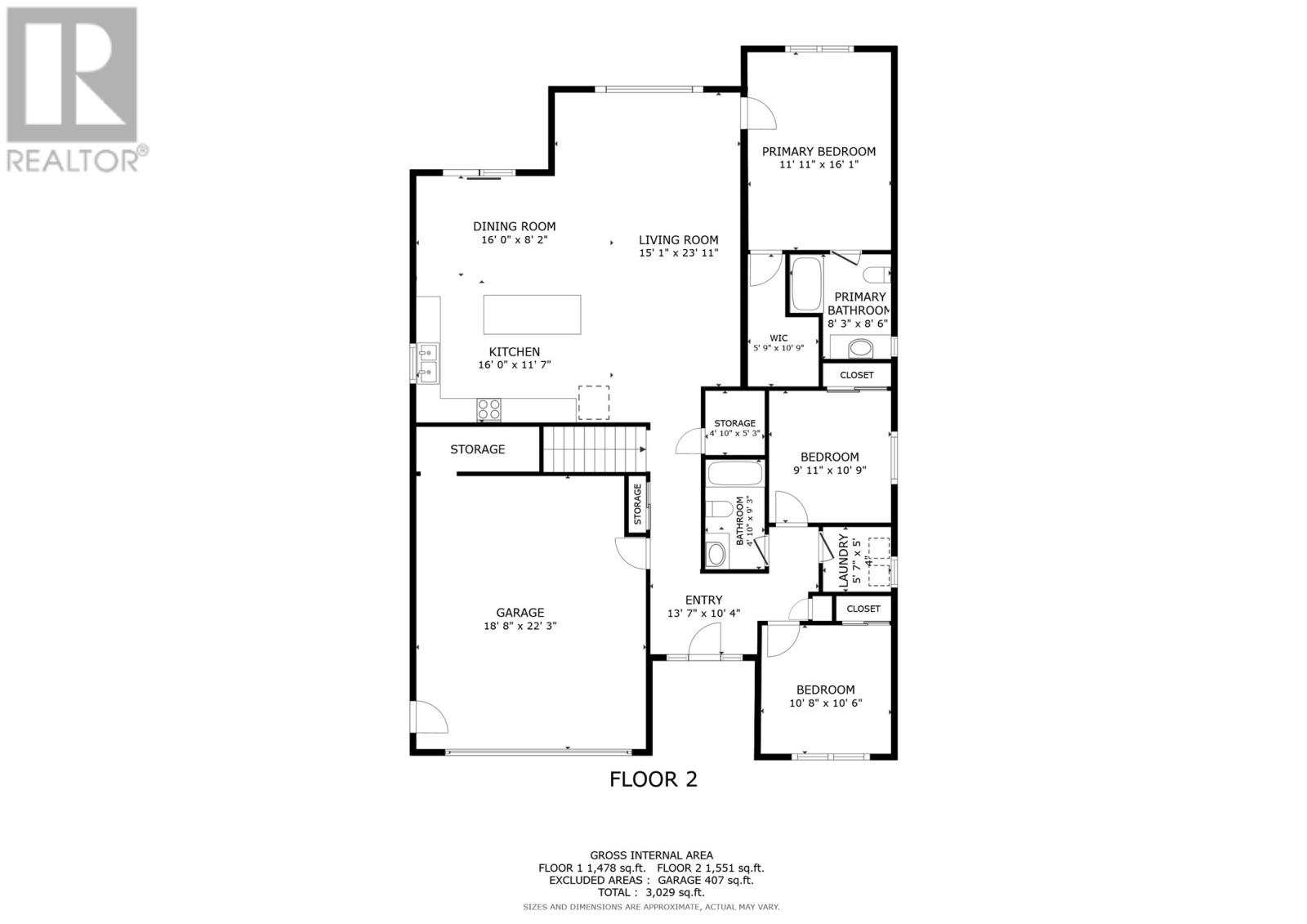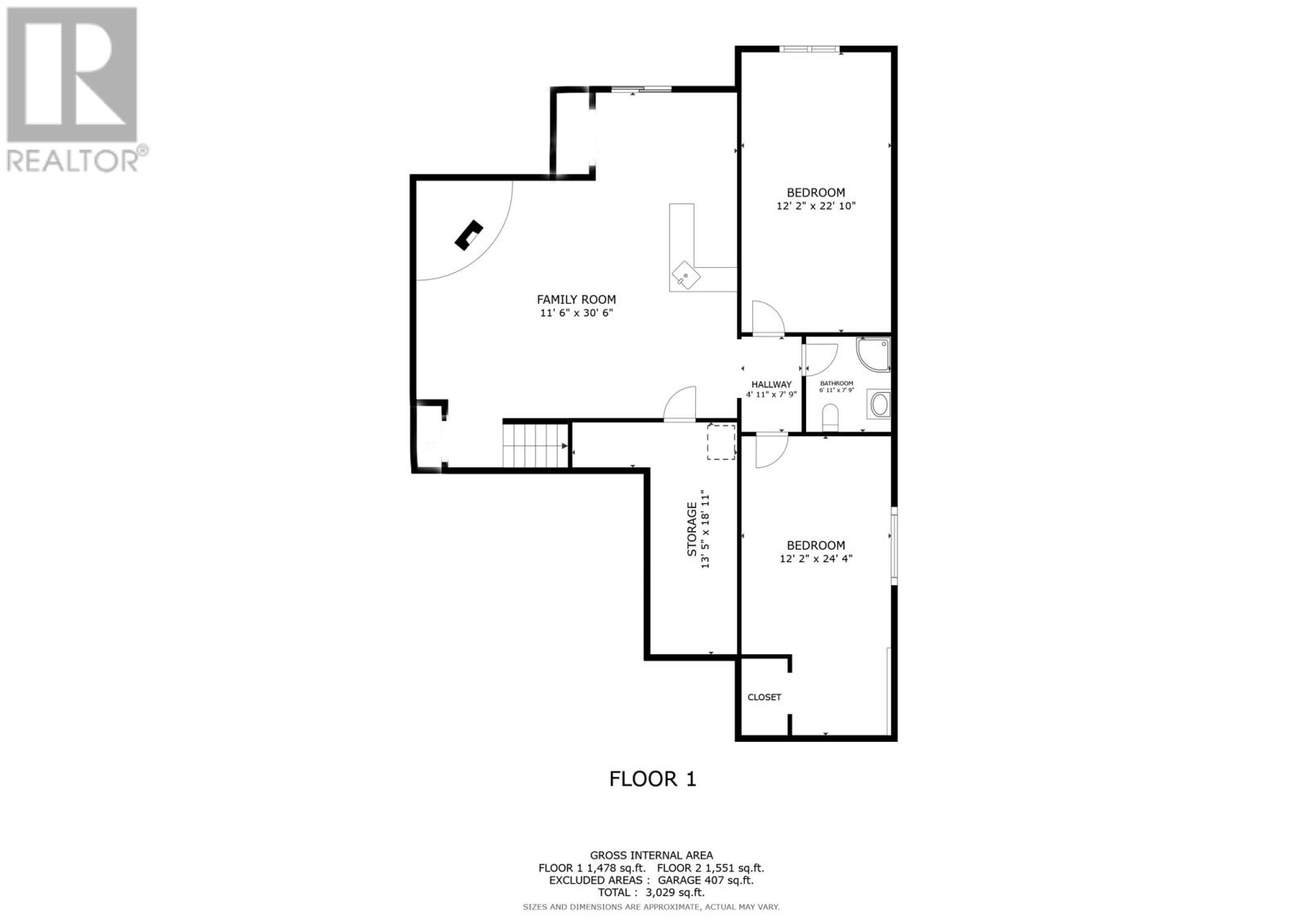14 Maxwell Place St. John’s, Newfoundland & Labrador A1A 1G7
$629,900
What a rare find in the highly sought-after Quidi Vidi area of St. John’s! This 7-year-old, one-owner home is truly one of a kind and is now available for sale for the very first time. Step inside the 1551 square foot main floor to a bright and spacious open-concept living area featuring soaring vaulted ceiling, a huge kitchen with walk in pantry and center island, and a large dining space that opens to the top patio—perfect for entertaining or enjoying the evening sun. The conveniently separated primary suite is tucked away at the back of the home, complete with a walk-in closet and private ensuite. At the front of the home, you’ll find two additional bedrooms, a second full bathroom, main floor laundry room and access to the attached garage off the foyer. The lower level offers even more living space and versatility at 1478 square feet. A cozy WETT-certified woodstove adds warmth and charm to this semi-finished family area, which also opens out to the backyard with walk out access. This welcoming area is completed with two massive bedrooms and a third full bathroom, making it an ideal retreat for entertaining, guests, or a home office setup. Built with plywood, 2 mini splits, and 50 year shingles are just some of the additional features this charming home has to offer. This property combines modern comfort with a phenomenal location in one of the city’s most beautiful and historic communities—an opportunity not to be missed, book your private showing today! (id:55727)
Property Details
| MLS® Number | 1289671 |
| Property Type | Single Family |
| Amenities Near By | Recreation |
| Equipment Type | None |
| Rental Equipment Type | None |
| Structure | Patio(s) |
Building
| Bathroom Total | 3 |
| Bedrooms Above Ground | 3 |
| Bedrooms Below Ground | 2 |
| Bedrooms Total | 5 |
| Appliances | Dishwasher, Refrigerator, Stove, Washer, Dryer |
| Constructed Date | 2019 |
| Construction Style Attachment | Detached |
| Exterior Finish | Vinyl Siding |
| Fireplace Fuel | Wood |
| Fireplace Present | Yes |
| Fireplace Type | Woodstove |
| Fixture | Drapes/window Coverings |
| Flooring Type | Ceramic Tile, Laminate |
| Foundation Type | Poured Concrete |
| Heating Fuel | Electric, Wood |
| Stories Total | 1 |
| Size Interior | 3,029 Ft2 |
| Type | House |
| Utility Water | Municipal Water |
Parking
| Attached Garage |
Land
| Access Type | Year-round Access |
| Acreage | No |
| Land Amenities | Recreation |
| Landscape Features | Landscaped |
| Sewer | Municipal Sewage System |
| Size Irregular | 50x100 Approx |
| Size Total Text | 50x100 Approx|under 1/2 Acre |
| Zoning Description | Res |
Rooms
| Level | Type | Length | Width | Dimensions |
|---|---|---|---|---|
| Basement | Storage | 13.5x18.11 | ||
| Basement | Bath (# Pieces 1-6) | 3pc | ||
| Basement | Bedroom | 12.2x24.4 | ||
| Basement | Bedroom | 12.2x22.10 | ||
| Basement | Family Room | 11.6x30.6 | ||
| Main Level | Not Known | 18.8x22.3 | ||
| Main Level | Bath (# Pieces 1-6) | 4pc | ||
| Main Level | Laundry Room | 5.7x5 | ||
| Main Level | Bedroom | 10.8x10.6 | ||
| Main Level | Bedroom | 9.11x10.9 | ||
| Main Level | Foyer | 13.7x10.4 | ||
| Main Level | Storage | 5.9x10.9 | ||
| Main Level | Ensuite | 8.3x8.6 | ||
| Main Level | Primary Bedroom | 11.11x16.1 | ||
| Main Level | Kitchen | 16.0x11.7 | ||
| Main Level | Dining Room | 16.0x8.2 | ||
| Main Level | Living Room | 15.1x23.11 | ||
| Main Level | Foyer | 13.7x10.4 |
Contact Us
Contact us for more information

