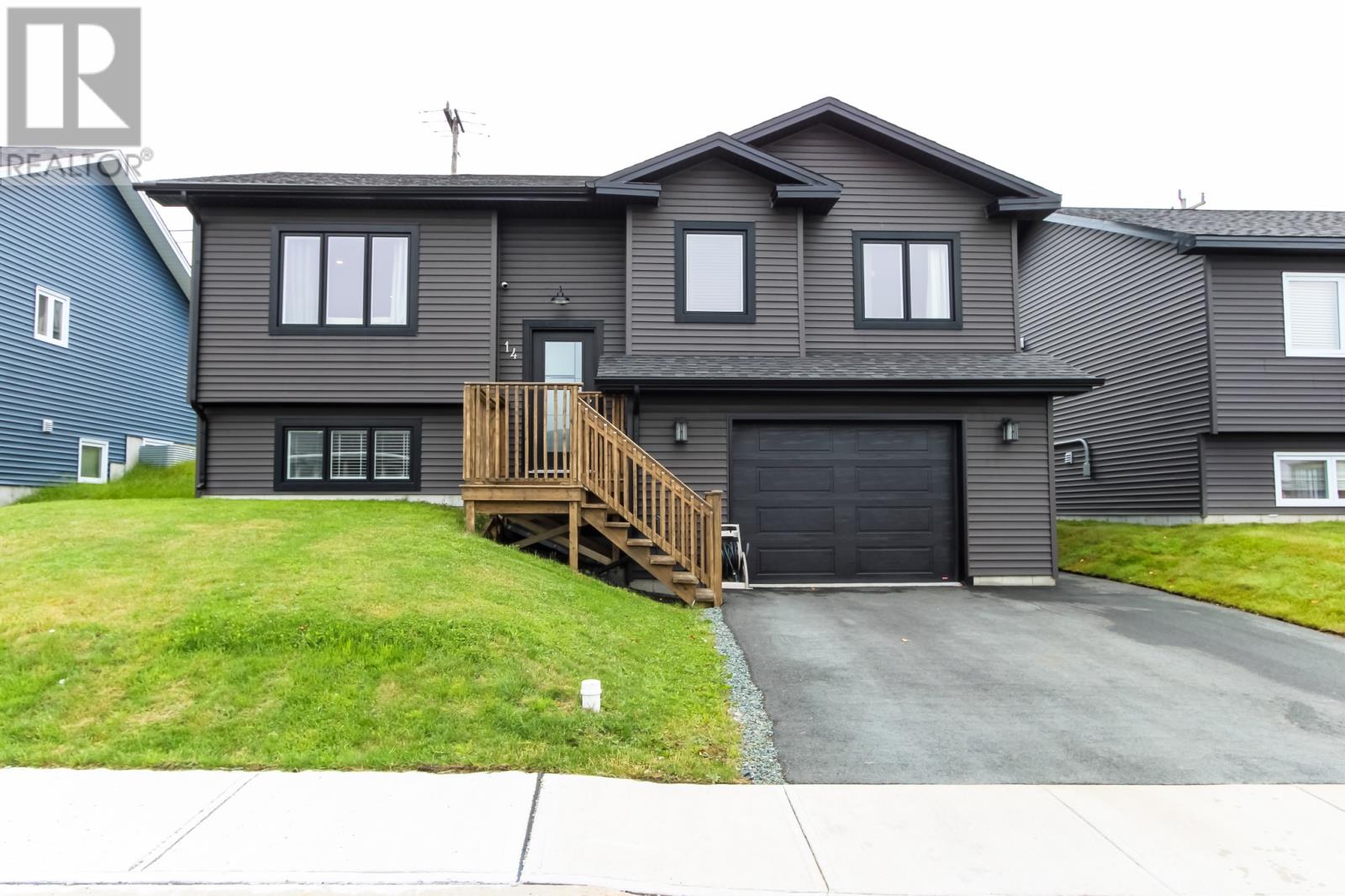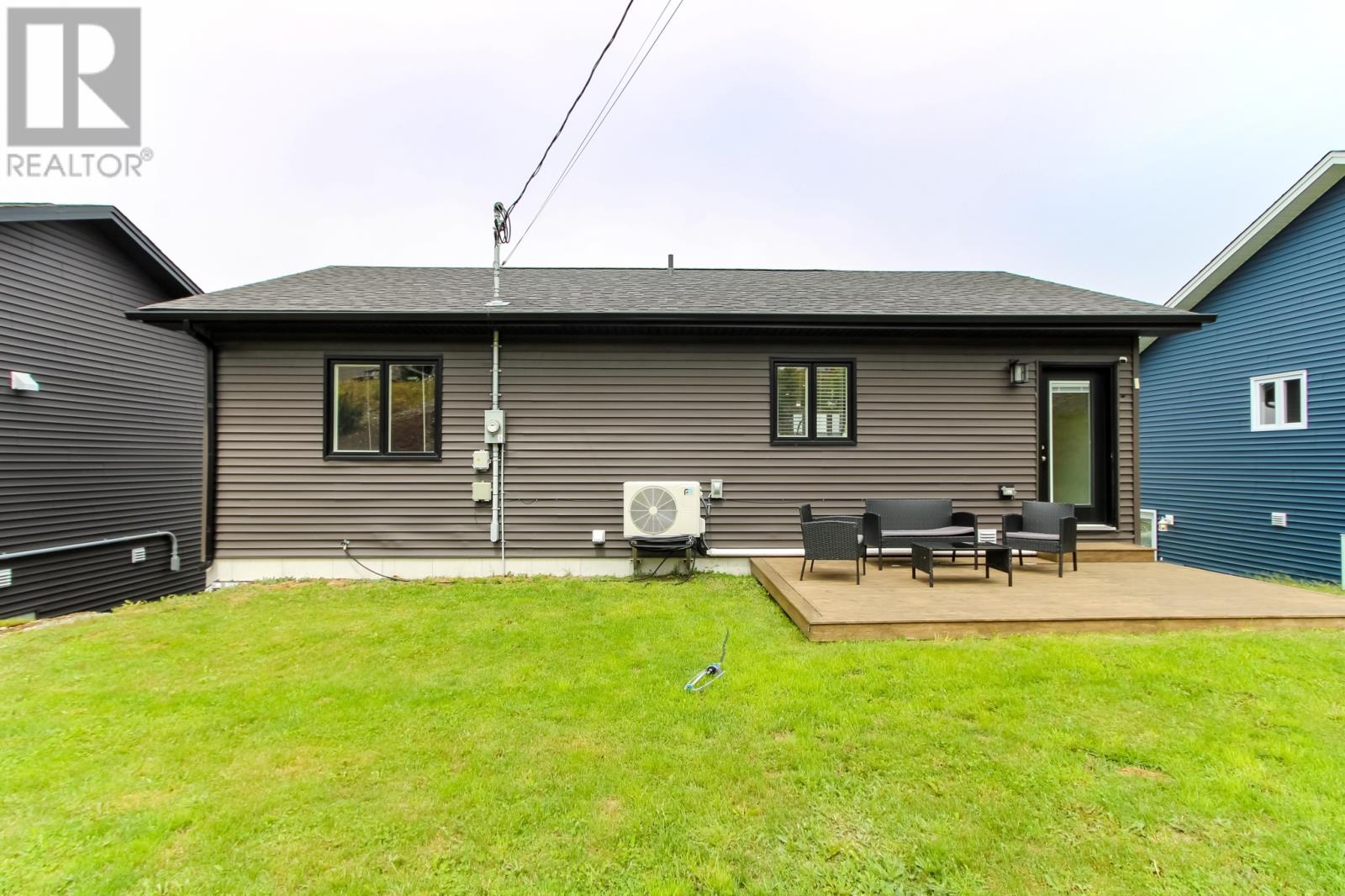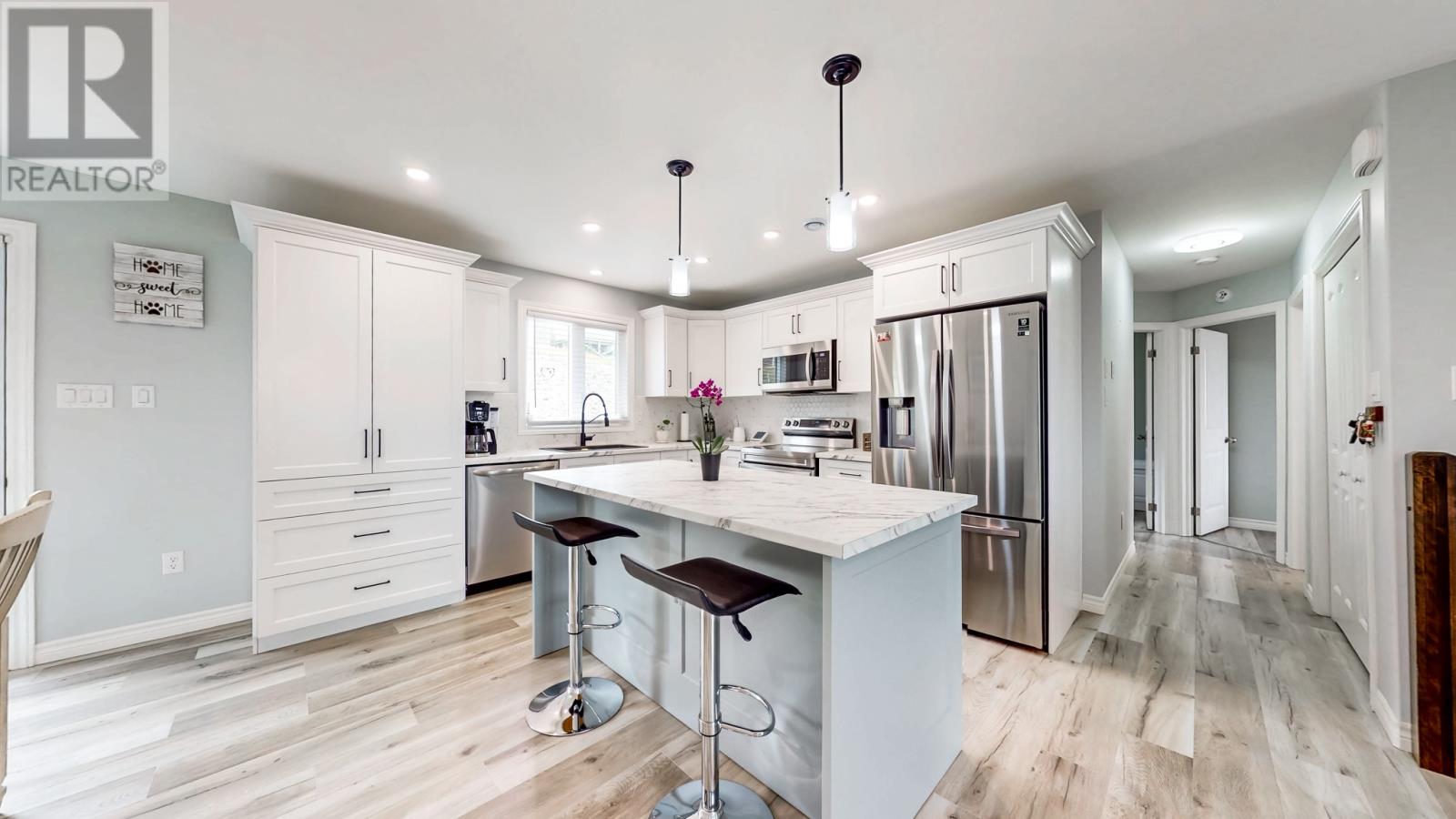14 Maurice Putt Crescent St. John's, Newfoundland & Labrador A1B 0S2
$429,900
WELCOME TO THIS BEAUTIFULLY MAINTAINED 3 BED, 2 BATH, LIKE NEW HOME IN SOUGHT AFTER KENMOUNT TERRACE. ONLY 3 YEARS OLD THIS LOVELY HOME FEATURES A FANTASTIC OPEN CONCEPT MAIN FLOOR, BRIGHT AND SPACIOUS WITH BEAUTIFUL CUSTOM WHITE CABINETRY, CENTER ISLAND, STAINLESS STEEL APPLIANCES, STYLISH BACKSPLASH, POT LIGHTS, A WELL APPOINTED DINING AREA THAT FLOWS INTO A GREAT SIZE LIVING ROOM THAT MAKES IT THE PERFECT LAYOUT FOR ENTERTAINING. ALSO FEATURING A MINI SPLIT ON MAIN FLOOR FOR ENERGY EFFICIENT COMFORT. THE LARGE PRIMARY BEDROOM FEATURES AN ENSUITE AND WALK IN CLOSET, MAIN BATH AND THE ADDITIONAL BEDROOM. THE ABOVE GROUND BASEMENT ADDS EVEN MORE SPACE WITH A COZY REC ROOM AND AN ADDITIONAL GREAT SIZED BEDROOM. NO WORRIES WHERE TO STORE THINGS AS THE LARGE IN HOUSE GARAGE IS PERFECT FOR PARKING AND STORAGE. THIS MOVE IN READY HOME FEATURING MODERN FINISHES IS A MUST SEE!! As per sellers directive there will be no conveyance of offers prior to Friday July 11th 6pm, offers left open til 11pm (id:55727)
Property Details
| MLS® Number | 1287565 |
| Property Type | Single Family |
| Amenities Near By | Recreation, Shopping |
Building
| Bathroom Total | 2 |
| Bedrooms Above Ground | 2 |
| Bedrooms Below Ground | 1 |
| Bedrooms Total | 3 |
| Appliances | Dishwasher, Refrigerator, Microwave, Stove |
| Constructed Date | 2022 |
| Construction Style Attachment | Detached |
| Construction Style Split Level | Split Level |
| Exterior Finish | Vinyl Siding |
| Flooring Type | Laminate |
| Foundation Type | Poured Concrete |
| Heating Fuel | Electric |
| Stories Total | 1 |
| Size Interior | 1,510 Ft2 |
| Type | House |
| Utility Water | Municipal Water |
Parking
| Attached Garage |
Land
| Access Type | Year-round Access |
| Acreage | No |
| Land Amenities | Recreation, Shopping |
| Landscape Features | Landscaped |
| Sewer | Municipal Sewage System |
| Size Irregular | 50 By 100 |
| Size Total Text | 50 By 100|under 1/2 Acre |
| Zoning Description | Res |
Rooms
| Level | Type | Length | Width | Dimensions |
|---|---|---|---|---|
| Basement | Recreation Room | 11.10 by 11.8 | ||
| Basement | Bedroom | 9.6 by 10.8 | ||
| Main Level | Bath (# Pieces 1-6) | 4pc | ||
| Main Level | Bedroom | 10.0 by 10.0 | ||
| Main Level | Primary Bedroom | 12.6 by 12.2 | ||
| Main Level | Ensuite | 3pc | ||
| Main Level | Living Room | 12.6 by 13.4 | ||
| Main Level | Dining Room | 9.2 by 11.3 | ||
| Main Level | Kitchen | 9.0 by 11.3 |
Contact Us
Contact us for more information




























