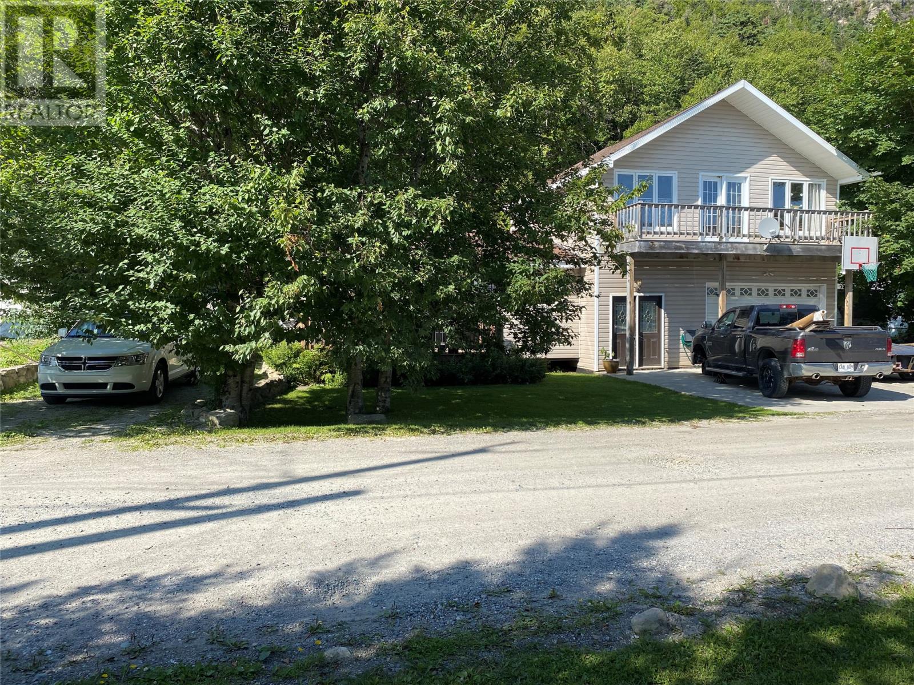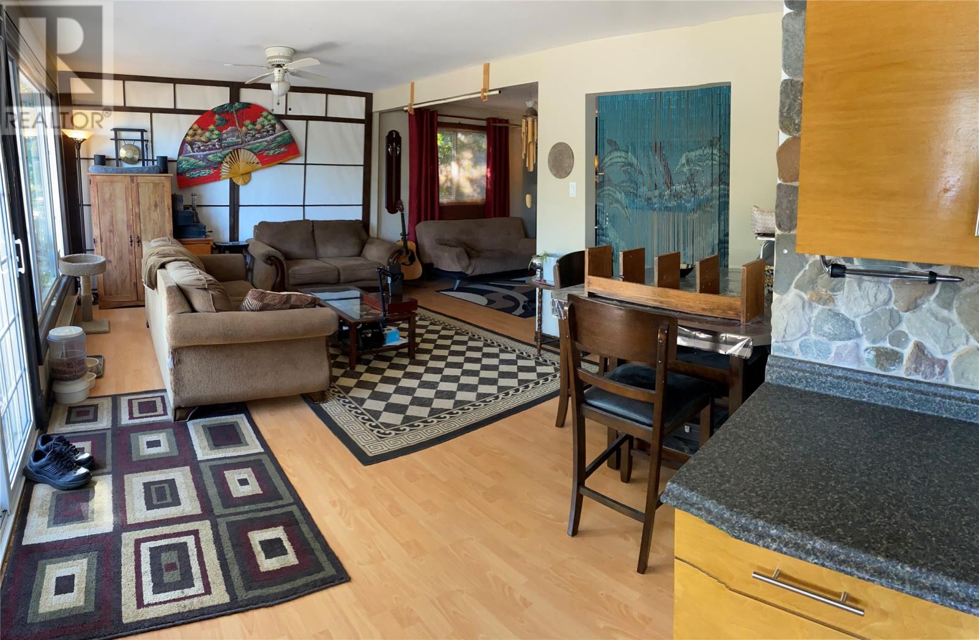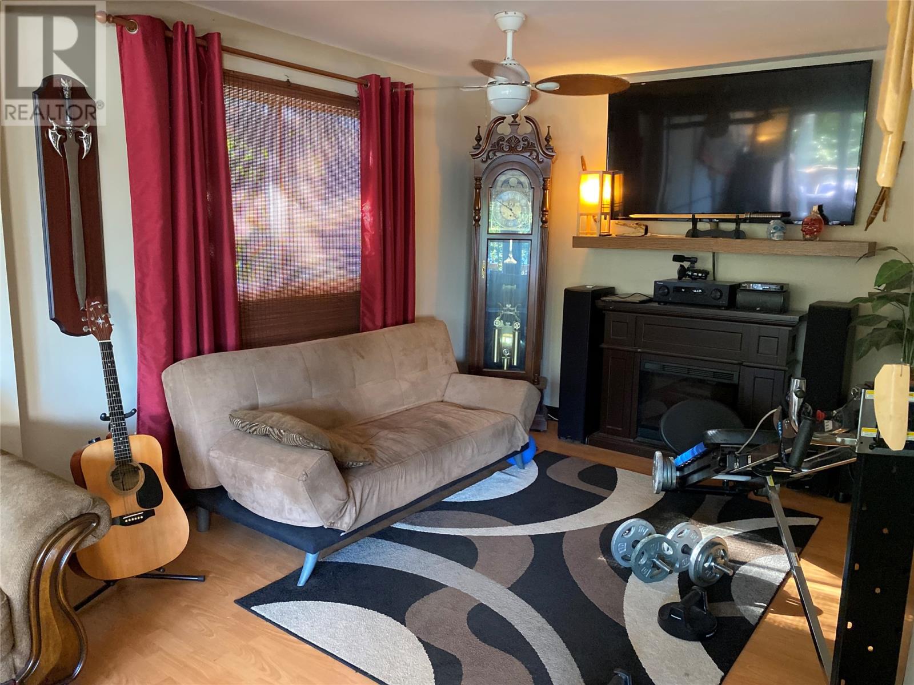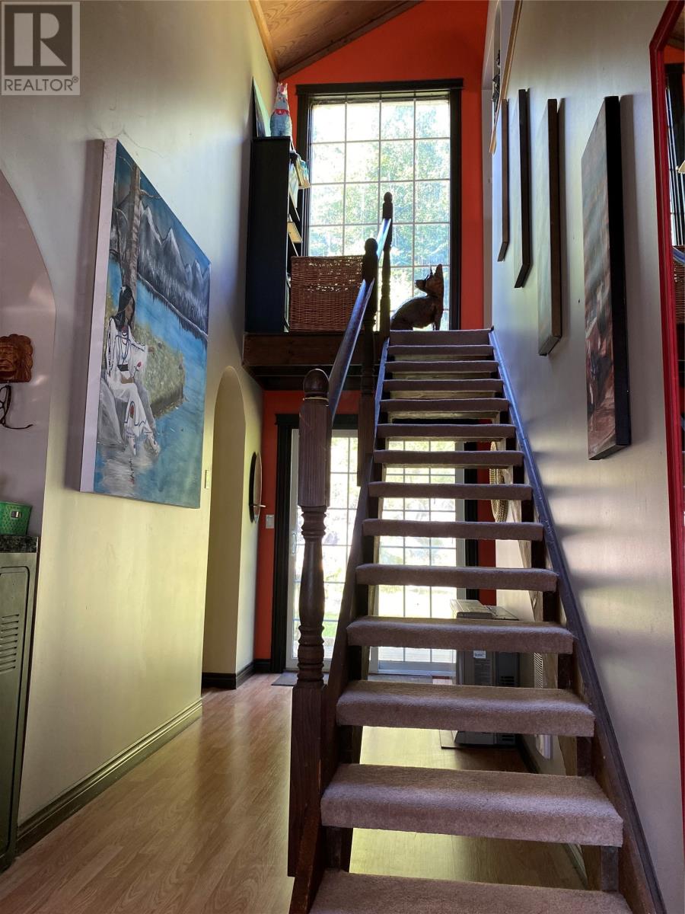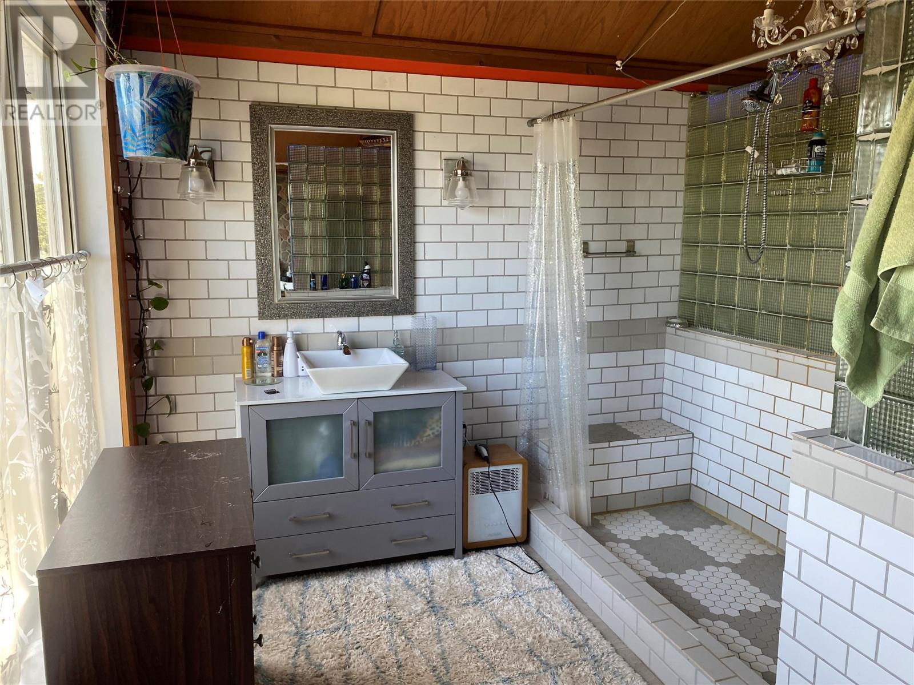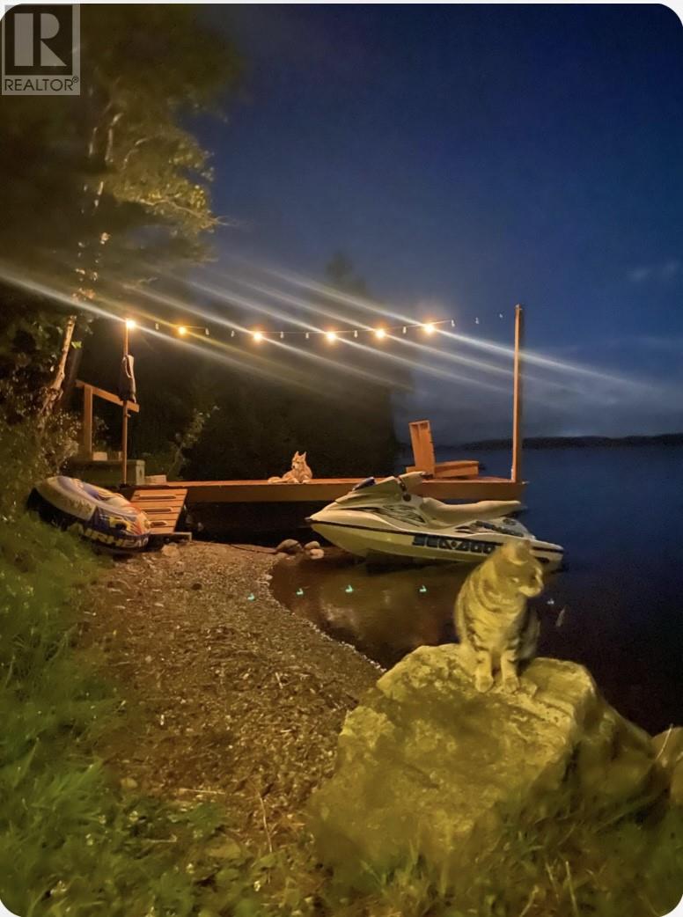2 Bedroom
2 Bathroom
1516 sqft
Fireplace
Landscaped
$289,000
COUNTRY LIVING AT ITS FINEST in beautiful Gull Pond, just 10 minutes from the Town of Stephenville!! This 1.5 storey home features 2 bedrooms(with potential of 3rd), 2 full baths and attached garage sits on a large lot with a 75' frontage, overlooking gorgeous Gull Pond!! Across the street you can access the dock and beach area which make a perfect spot for swimming or enjoying the water sports. The main floor welcomes you to a spacious foyer and then to the left is the open concept kitchen, dining area, living room which makes a great space for entertaining. Patio door off the living room leads to the front deck. Also on the main floor is the den, which can be converted back to a bedroom (if need be), main bath, bedroom and laundry area. Upstairs you will find the spacious master bedroom, that has a towering cathedral ceiling and features a walk-in closet, 2 person jetted tub, a spacious ensuite with a huge walk-in shower and garden doors that leads to a spacious deck. What a beautiful space to sit and relax!! Fridge, stove, washer & dryer included in sale. (id:55727)
Property Details
|
MLS® Number
|
1262718 |
|
Property Type
|
Single Family |
|
EquipmentType
|
None |
|
RentalEquipmentType
|
None |
|
ViewType
|
View |
Building
|
BathroomTotal
|
2 |
|
BedroomsAboveGround
|
2 |
|
BedroomsTotal
|
2 |
|
Appliances
|
Stove, Washer, Whirlpool, Dryer |
|
ConstructedDate
|
1995 |
|
ConstructionStyleAttachment
|
Detached |
|
ExteriorFinish
|
Vinyl Siding |
|
FireplacePresent
|
Yes |
|
FlooringType
|
Ceramic Tile, Laminate |
|
FoundationType
|
Concrete Slab |
|
HeatingFuel
|
Electric |
|
StoriesTotal
|
2 |
|
SizeInterior
|
1516 Sqft |
|
Type
|
House |
|
UtilityWater
|
Dug Well |
Parking
Land
|
AccessType
|
Boat Access, Year-round Access |
|
Acreage
|
No |
|
LandscapeFeatures
|
Landscaped |
|
SizeIrregular
|
75' X 175'(approx) |
|
SizeTotalText
|
75' X 175'(approx)|10,890 - 21,799 Sqft (1/4 - 1/2 Ac) |
|
ZoningDescription
|
Rural Res |
Rooms
| Level |
Type |
Length |
Width |
Dimensions |
|
Second Level |
Ensuite |
|
|
8 x 10 |
|
Second Level |
Primary Bedroom |
|
|
19 x 24 |
|
Main Level |
Foyer |
|
|
6 x 9 |
|
Main Level |
Bath (# Pieces 1-6) |
|
|
5 x 8 |
|
Main Level |
Bedroom |
|
|
8 x 18 |
|
Main Level |
Den |
|
|
10 x 12 |
|
Main Level |
Living Room |
|
|
12 x 12 |
|
Main Level |
Eating Area |
|
|
7 x 12 |
|
Main Level |
Kitchen |
|
|
9 x 10 |
https://www.realtor.ca/real-estate/25989061/14-long-gull-pond-road-stephenville







