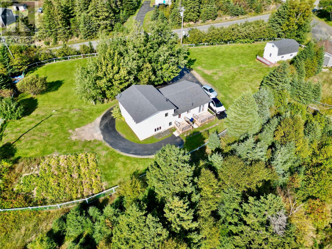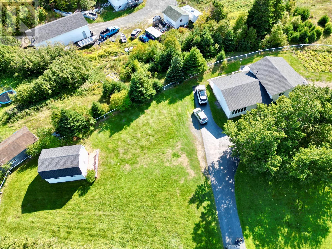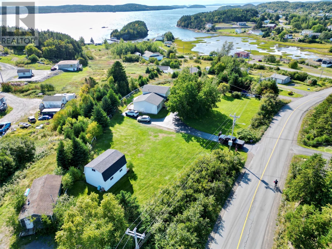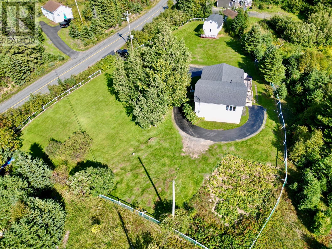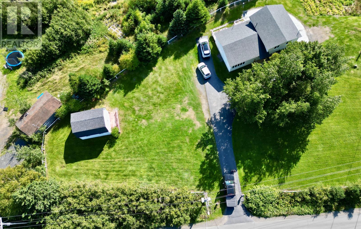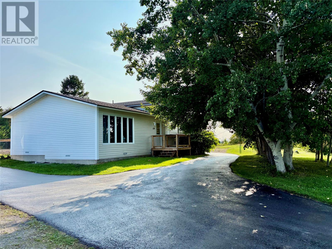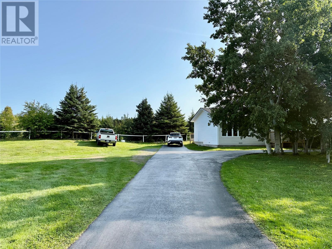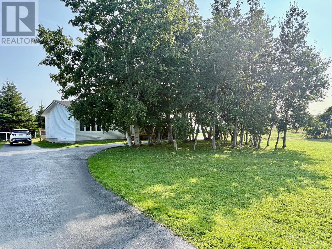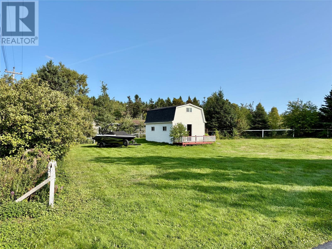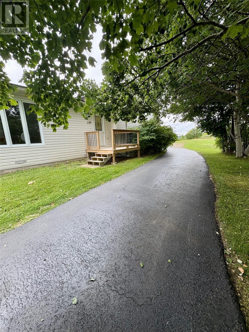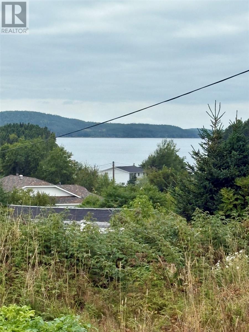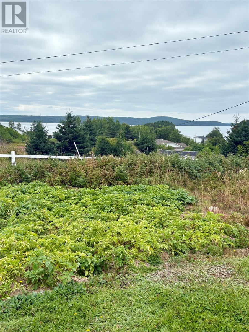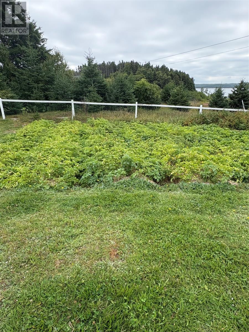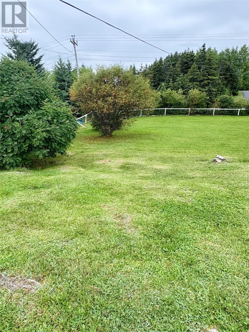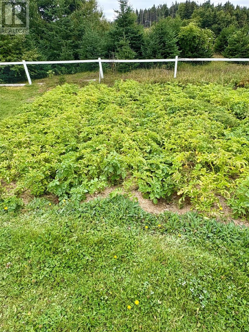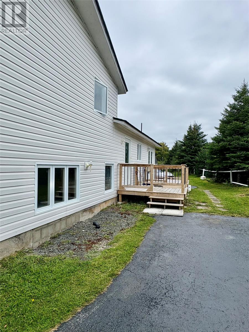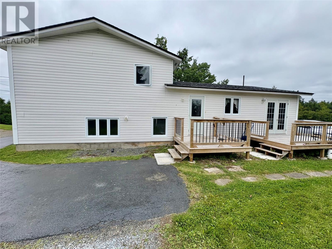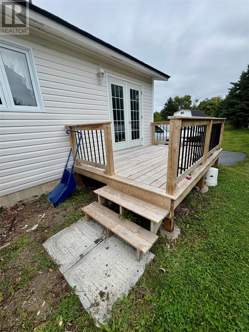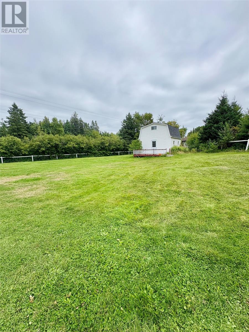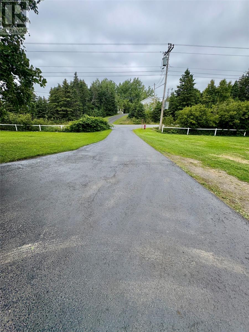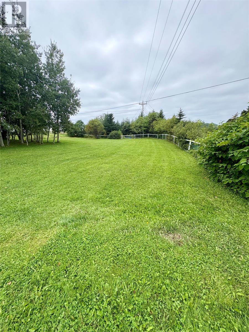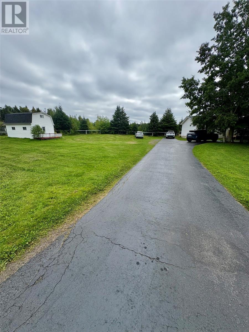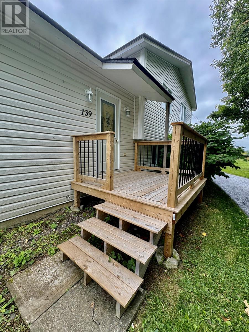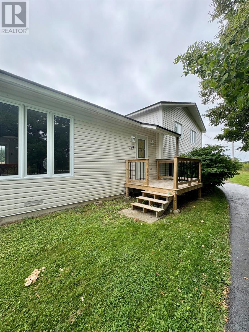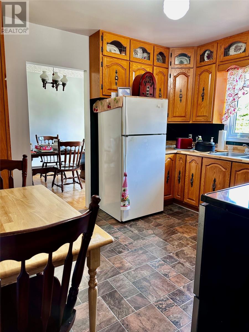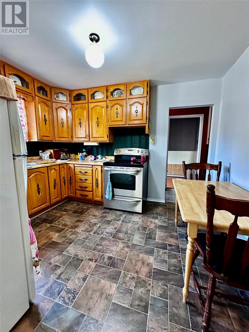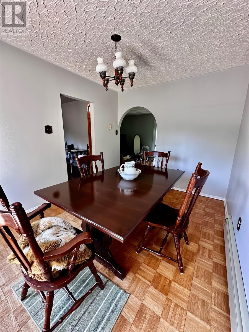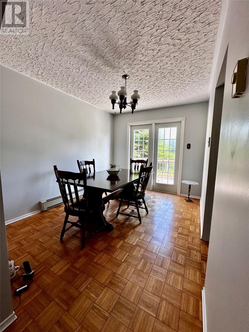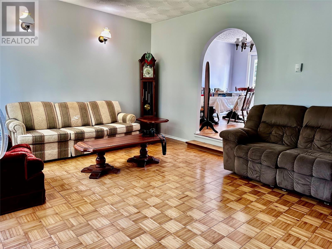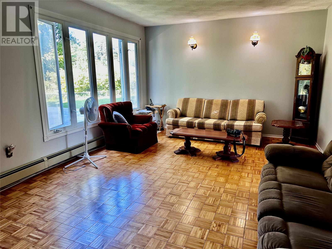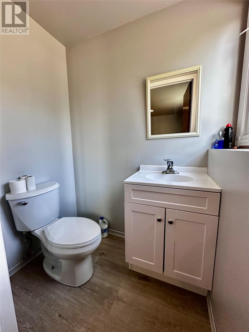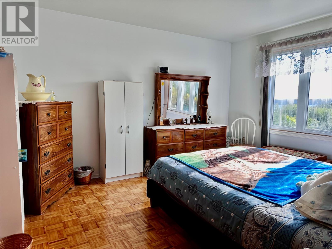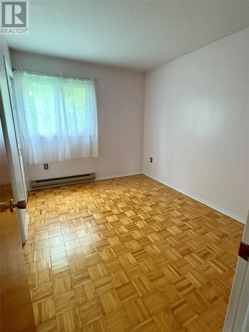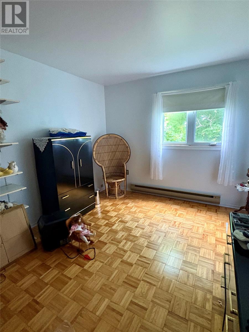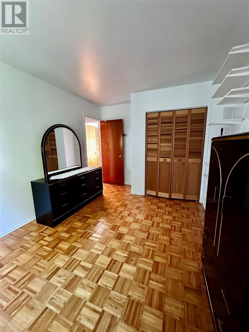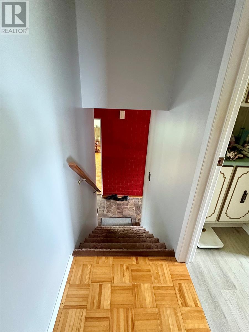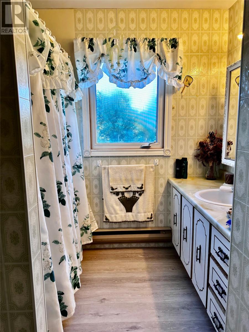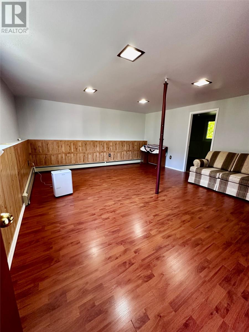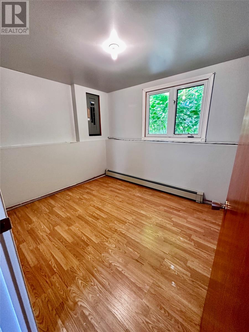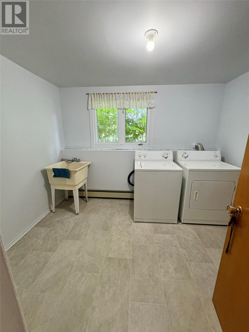139 Main Street Summerford, Newfoundland & Labrador
$220,000
Welcome to your coastal retreat located within the town of Summerford , half an hour from historic Twillingate island and one hour from Gander International airport . This beautiful MULTI LEVEL home is nestled on a spacious 3/4 ACRE LOT with a circular driveway and offers total privacy with a fenced yard and mature treed lot . Inside this home boast an oversized sunken living room with large windows , eat in country kitchen , large dining room , upstairs has 3 bedrooms , the primary has amazing ocean views , a full updated bathroom . The lower level has a large family room , office and laundry room plus the convenience of a half bath . Recent updates include painted throughout with modern colors , bathroom updates , several windows replaced , a new electric furnace and hot water tank , new front and rear patio .Roof shingles and siding are 10 years old . There is a large 12 X 20 storage shed on the property . Mature trees and potato gardens , APPLIANCES INCLUDED , this is an amazing family home , wont last long , Book your viewing today ! (id:55727)
Property Details
| MLS® Number | 1290275 |
| Property Type | Single Family |
| Storage Type | Storage Shed |
| View Type | View |
Building
| Bathroom Total | 2 |
| Bedrooms Above Ground | 3 |
| Bedrooms Total | 3 |
| Appliances | Refrigerator, Stove, Washer, Dryer |
| Constructed Date | 1981 |
| Construction Style Attachment | Detached |
| Exterior Finish | Vinyl Siding |
| Fixture | Drapes/window Coverings |
| Flooring Type | Hardwood, Laminate, Mixed Flooring |
| Half Bath Total | 1 |
| Heating Fuel | Electric |
| Stories Total | 1 |
| Size Interior | 2,330 Ft2 |
| Type | House |
| Utility Water | Municipal Water |
Land
| Access Type | Year-round Access |
| Acreage | No |
| Landscape Features | Landscaped |
| Sewer | Municipal Sewage System |
| Size Irregular | 3/4 Acre (approx) |
| Size Total Text | 3/4 Acre (approx)|.5 - 9.99 Acres |
| Zoning Description | Res |
Rooms
| Level | Type | Length | Width | Dimensions |
|---|---|---|---|---|
| Second Level | Bath (# Pieces 1-6) | 4PCS | ||
| Second Level | Bedroom | 14X12 | ||
| Second Level | Bedroom | 11X9 | ||
| Second Level | Bedroom | 13X11 | ||
| Lower Level | Bath (# Pieces 1-6) | 2PCS | ||
| Lower Level | Laundry Room | 10X9 | ||
| Lower Level | Office | 10X9 | ||
| Lower Level | Family Room | 18X15 | ||
| Main Level | Other | 5X20 | ||
| Main Level | Kitchen | 10X12 | ||
| Main Level | Dining Room | 12X9 | ||
| Main Level | Living Room | 19X13 |
Contact Us
Contact us for more information

