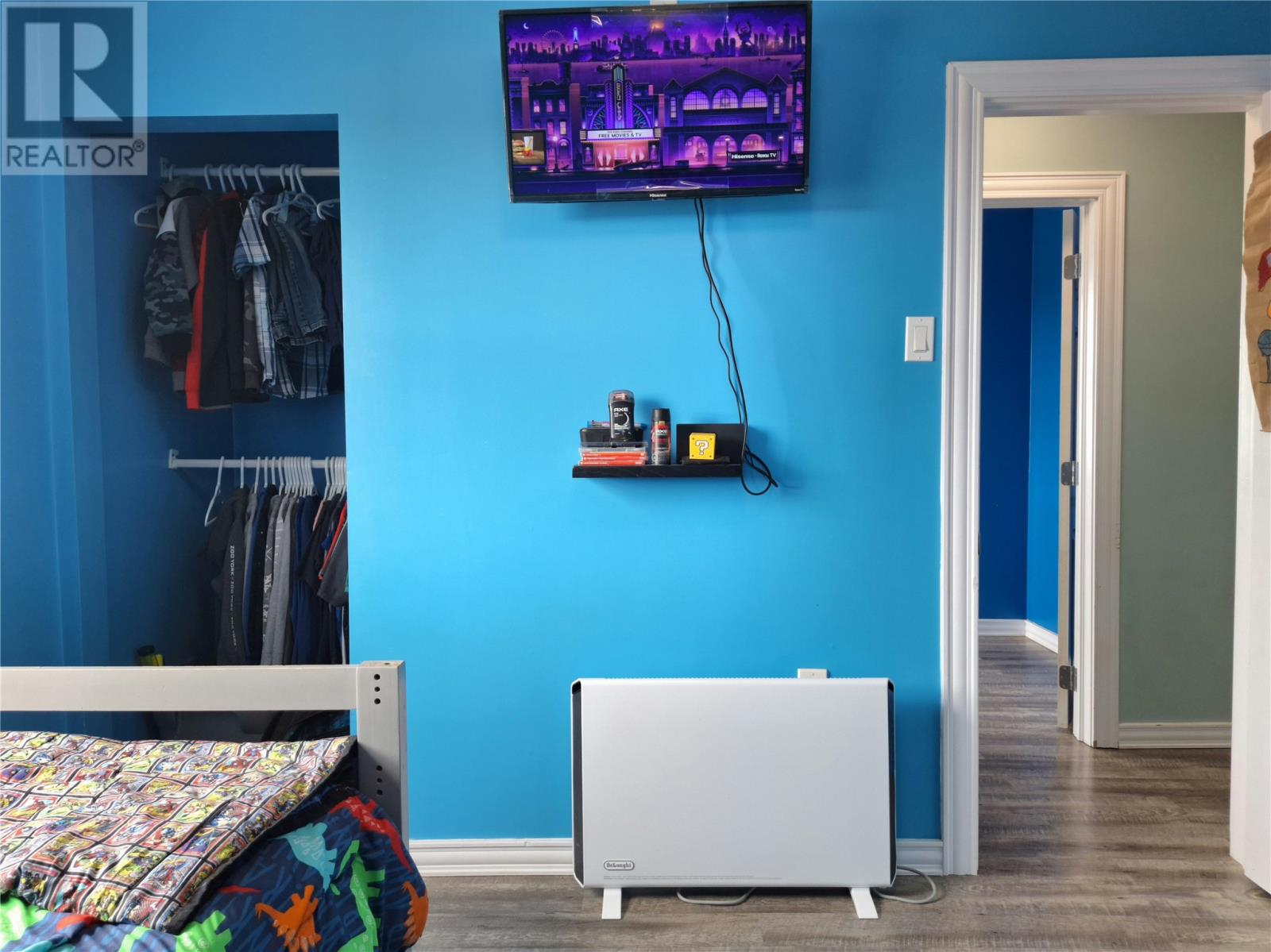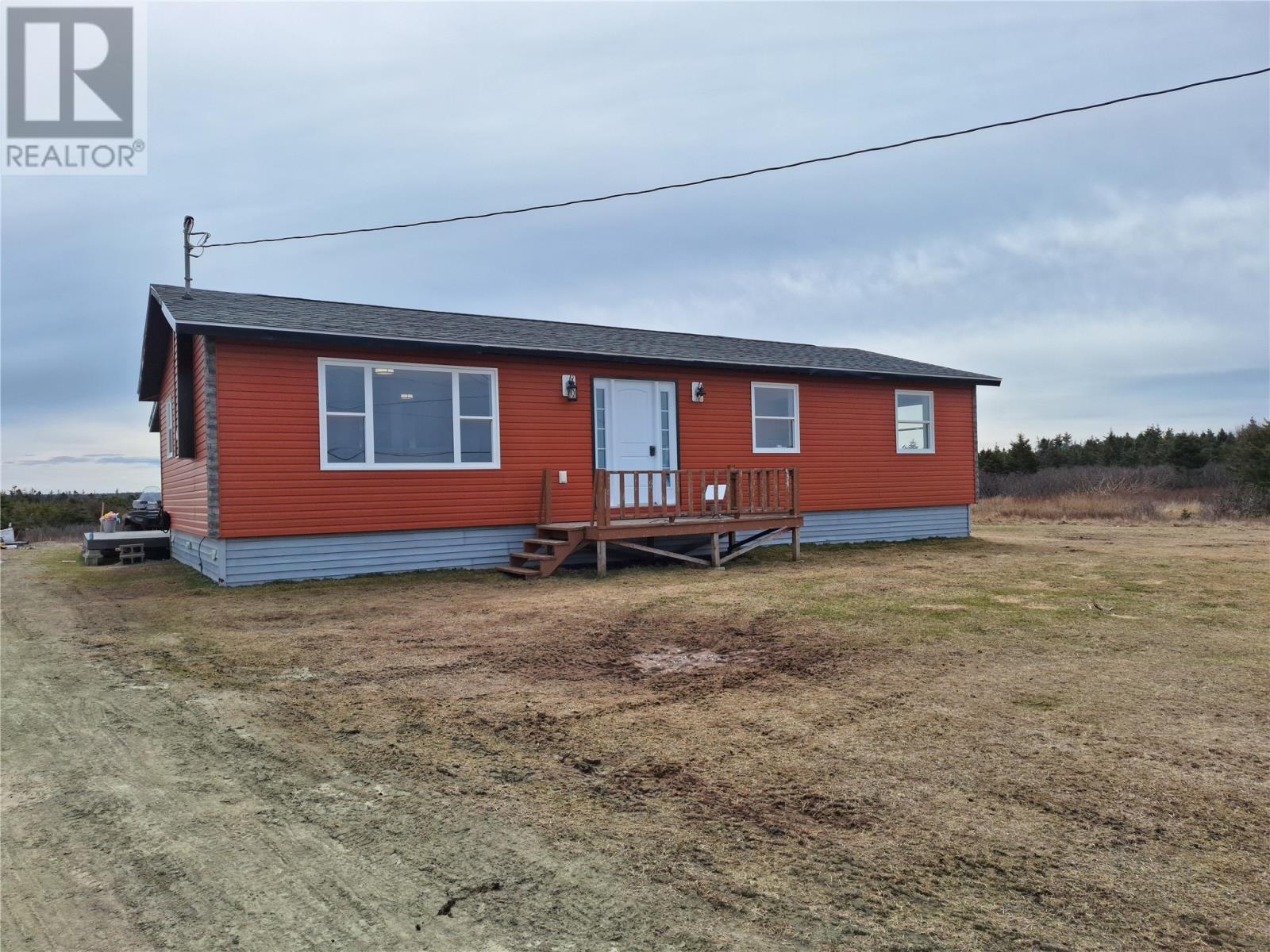4 Bedroom
1 Bathroom
1,788 ft2
Bungalow
Hot Water Radiator Heat, Radiant Heat
Acreage
$175,000
Looking for a great retirement home or home to grow your family? This beautiful 4-bedroom, 1-bath bungalow might be the perfect home for you. This home is situated on a large, private lot in Winterhouses, on the Port au Port peninsula, and has ocean views for miles. This home was extensively renovated inside and out over the past few years, including a new 14’ x 42’ addition to the original home. On the exterior, there is new insulation, vapor barrier, asphalt shingles, windows, doors, vinyl siding, and fiberglass oil tank. The interior was gutted to the studs in 2020 and new flooring, drywall, wiring, plumbing, light fixtures, and oil/wood combination furnace have been installed. You can add your personal touch to the home by finishing the few remaining projects, like the kitchen. With just a little effort, this could be the home of your dreams. Don’t miss out on this beautiful property with amazing ocean views. (id:55727)
Property Details
|
MLS® Number
|
1284197 |
|
Property Type
|
Single Family |
|
Equipment Type
|
None |
|
Rental Equipment Type
|
None |
|
View Type
|
Ocean View |
Building
|
Bathroom Total
|
1 |
|
Bedrooms Above Ground
|
4 |
|
Bedrooms Total
|
4 |
|
Appliances
|
Refrigerator, Stove, Washer, Dryer |
|
Architectural Style
|
Bungalow |
|
Constructed Date
|
1975 |
|
Exterior Finish
|
Other, Vinyl Siding |
|
Flooring Type
|
Laminate |
|
Foundation Type
|
Concrete |
|
Heating Fuel
|
Oil, Wood |
|
Heating Type
|
Hot Water Radiator Heat, Radiant Heat |
|
Stories Total
|
1 |
|
Size Interior
|
1,788 Ft2 |
|
Type
|
House |
|
Utility Water
|
Municipal Water |
Land
|
Access Type
|
Year-round Access |
|
Acreage
|
Yes |
|
Sewer
|
Septic Tank |
|
Size Irregular
|
300 X 300 |
|
Size Total Text
|
300 X 300|1 - 3 Acres |
|
Zoning Description
|
Residential |
Rooms
| Level |
Type |
Length |
Width |
Dimensions |
|
Main Level |
Other |
|
|
3 x 20 |
|
Main Level |
Utility Room |
|
|
13.9 x 13.1 |
|
Main Level |
Bedroom |
|
|
12.4 x 13.2 |
|
Main Level |
Office |
|
|
9.6 x 9.3 |
|
Main Level |
Bath (# Pieces 1-6) |
|
|
9.5 x 6.6 |
|
Main Level |
Bedroom |
|
|
10.6 x 9.5 |
|
Main Level |
Bedroom |
|
|
9.6 x 11.9 |
|
Main Level |
Bedroom |
|
|
11.6 x 9.6 |
|
Main Level |
Dining Room |
|
|
13.8 x 13.2 |
|
Main Level |
Kitchen |
|
|
19.2 x 11.1 |
|
Main Level |
Living Room |
|
|
11.9 x 22.6 |





















































