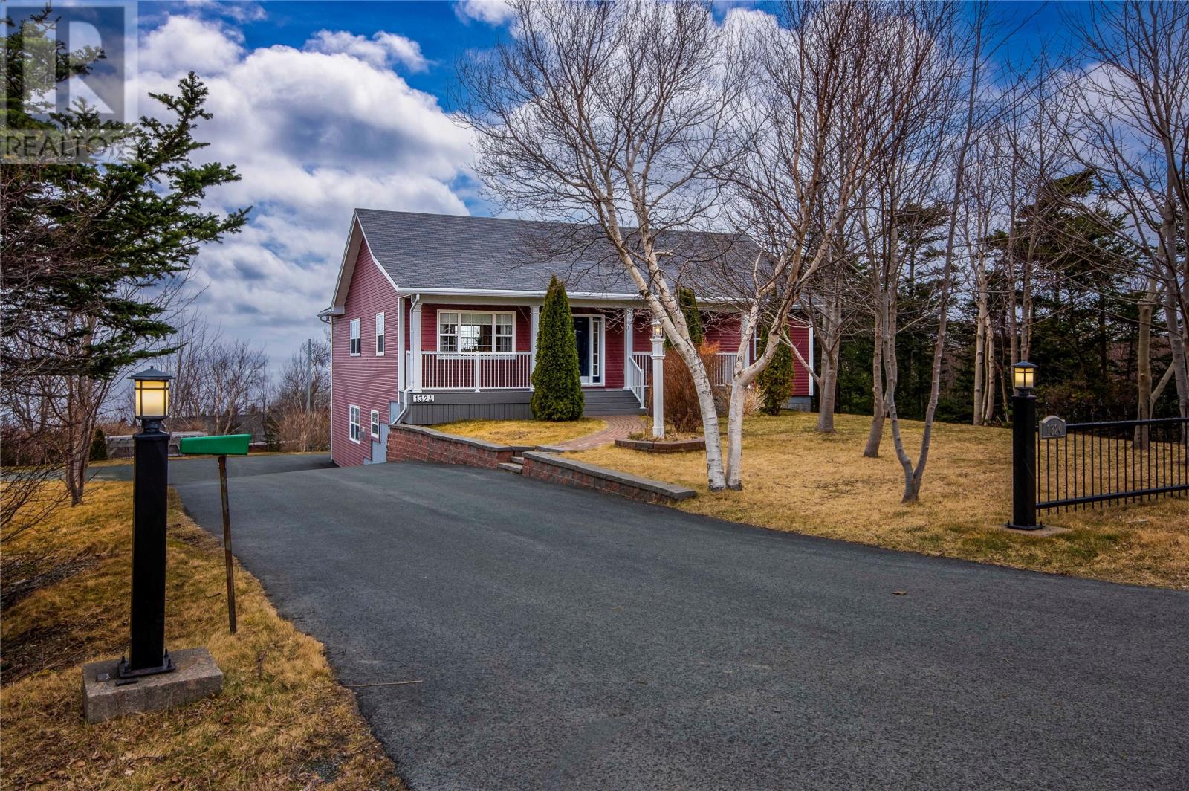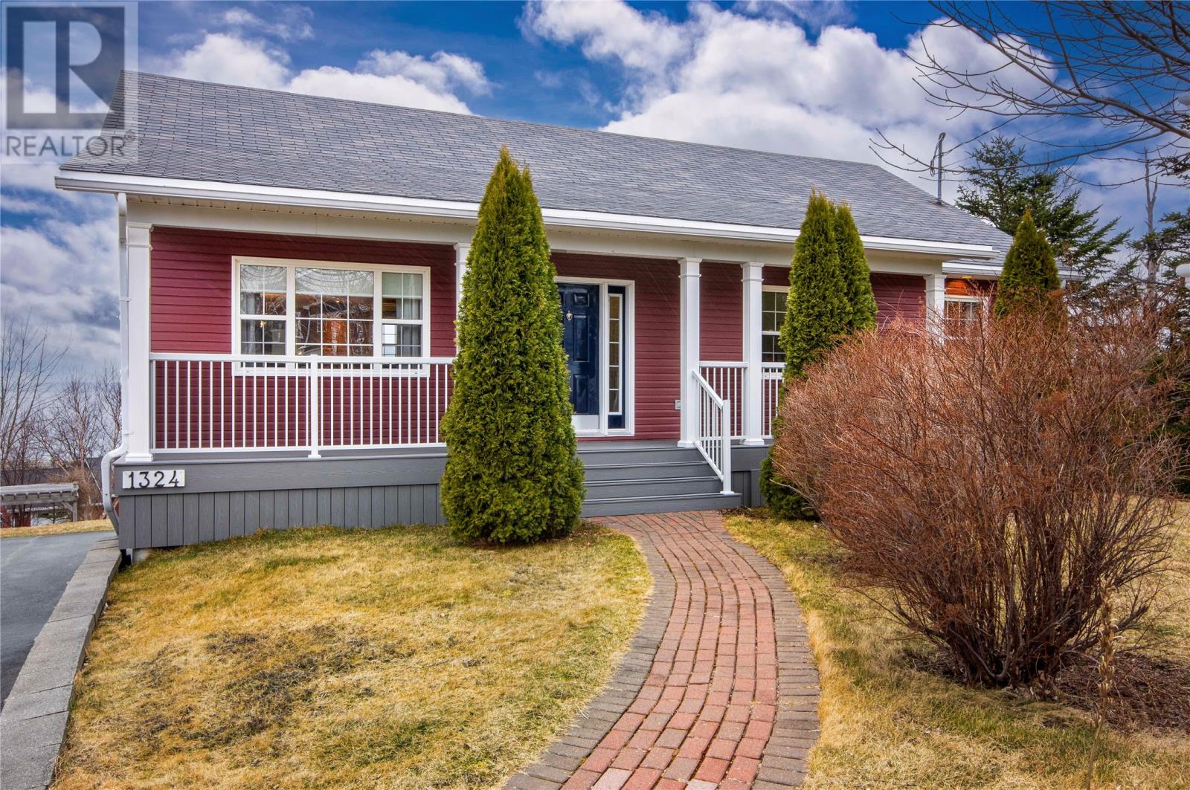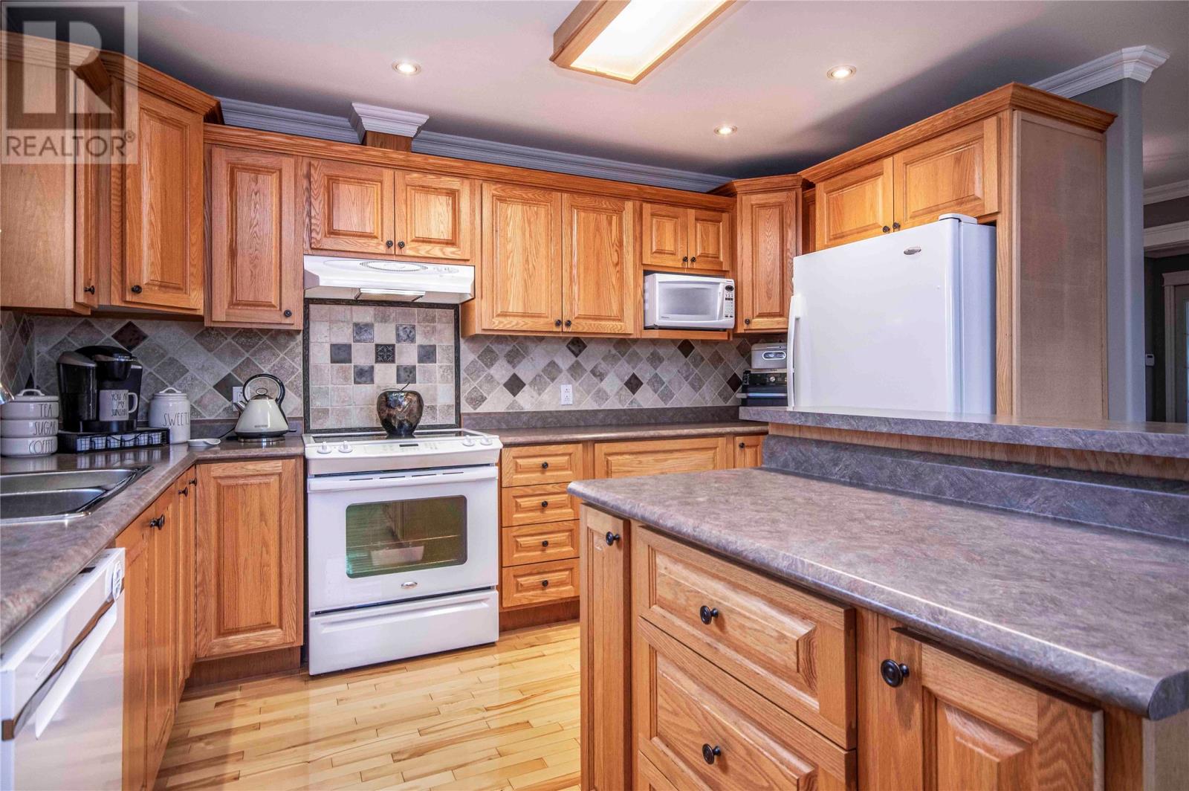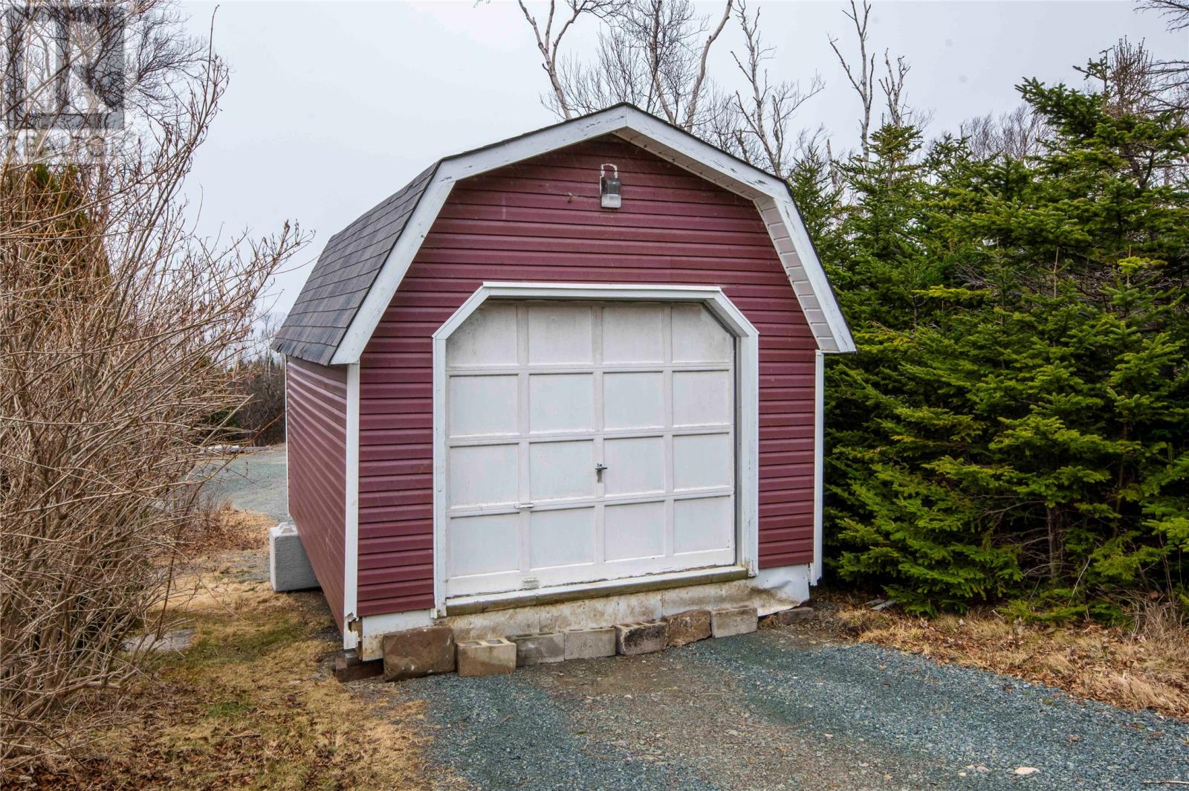3 Bedroom
3 Bathroom
2,700 ft2
Bungalow
Fireplace
Air Exchanger
Forced Air, Heat Pump
Landscaped
$479,900
Million Dollar View for Half the Price! This beautifully maintained 3-bedroom, 3-bath home offers over 2,700 sq ft of fully developed living space on an oversized lot, complete with a 20 x 15 in-house garage. With a southern exposure and panoramic views of Conception Bay, you can enjoy unforgettable sunsets from your expansive back deck or relax on the stunning new covered front deck, finished with low-maintenance composite decking and aluminum railings. Inside, the open-concept main floor is warm and inviting, featuring gleaming hardwood floors and plenty of natural light. The spacious primary bedroom includes a walk-in closet and ensuite bath, while two additional large bedrooms provide flexibility for family or guests. The fully developed lower level is the ultimate entertainment space, featuring a beautiful bar and games room anchored by a cozy three-way propane fireplace. There's also a bonus room located behind the garage—perfectly suited to be your home office, hobby room, or private retreat. Comfort and efficiency go hand in hand with a ducted heat pump installed in 2018, providing year-round heating and cooling. Additional upgrades include topped-up attic insulation, a lifetime 60-gallon hot water tank, a 12 x 16 storage shed, and a charming pergola-covered firepit area—perfect for enjoying summer nights under the stars. As per the seller’s direction, there will be no conveyance of any written signed offer prior to 5 PM on April 6, 2025. All offers must remain open for acceptance until 8 PM that same day. Don’t miss your chance to make this gem your own—schedule your viewing today! (id:55727)
Property Details
|
MLS® Number
|
1283213 |
|
Property Type
|
Single Family |
|
Amenities Near By
|
Recreation, Shopping |
|
Storage Type
|
Storage Shed |
|
Structure
|
Patio(s) |
|
View Type
|
Ocean View |
Building
|
Bathroom Total
|
3 |
|
Bedrooms Above Ground
|
3 |
|
Bedrooms Total
|
3 |
|
Appliances
|
Alarm System |
|
Architectural Style
|
Bungalow |
|
Constructed Date
|
2005 |
|
Construction Style Attachment
|
Detached |
|
Cooling Type
|
Air Exchanger |
|
Exterior Finish
|
Vinyl Siding |
|
Fireplace Fuel
|
Propane |
|
Fireplace Present
|
Yes |
|
Fireplace Type
|
Insert |
|
Flooring Type
|
Ceramic Tile, Hardwood, Laminate |
|
Heating Fuel
|
Electric, Propane |
|
Heating Type
|
Forced Air, Heat Pump |
|
Stories Total
|
1 |
|
Size Interior
|
2,700 Ft2 |
|
Type
|
House |
|
Utility Water
|
Municipal Water |
Parking
Land
|
Acreage
|
No |
|
Land Amenities
|
Recreation, Shopping |
|
Landscape Features
|
Landscaped |
|
Sewer
|
Municipal Sewage System |
|
Size Irregular
|
90x160 |
|
Size Total Text
|
90x160 |
|
Zoning Description
|
Res |
Rooms
| Level |
Type |
Length |
Width |
Dimensions |
|
Basement |
Utility Room |
|
|
15X8 |
|
Basement |
Office |
|
|
9X9 |
|
Basement |
Bath (# Pieces 1-6) |
|
|
7.5X7 |
|
Basement |
Mud Room |
|
|
9X7 |
|
Basement |
Laundry Room |
|
|
9X8 |
|
Basement |
Family Room/fireplace |
|
|
28X19 |
|
Main Level |
Bath (# Pieces 1-6) |
|
|
b4 |
|
Main Level |
Ensuite |
|
|
b4 |
|
Main Level |
Bedroom |
|
|
12X10 |
|
Main Level |
Bedroom |
|
|
12X10 |
|
Main Level |
Primary Bedroom |
|
|
13.5X13 |
|
Main Level |
Kitchen |
|
|
11X13 |
|
Main Level |
Dining Room |
|
|
18X12 |
|
Main Level |
Living Room |
|
|
13X12 |
|
Main Level |
Porch |
|
|
9X7 |
































