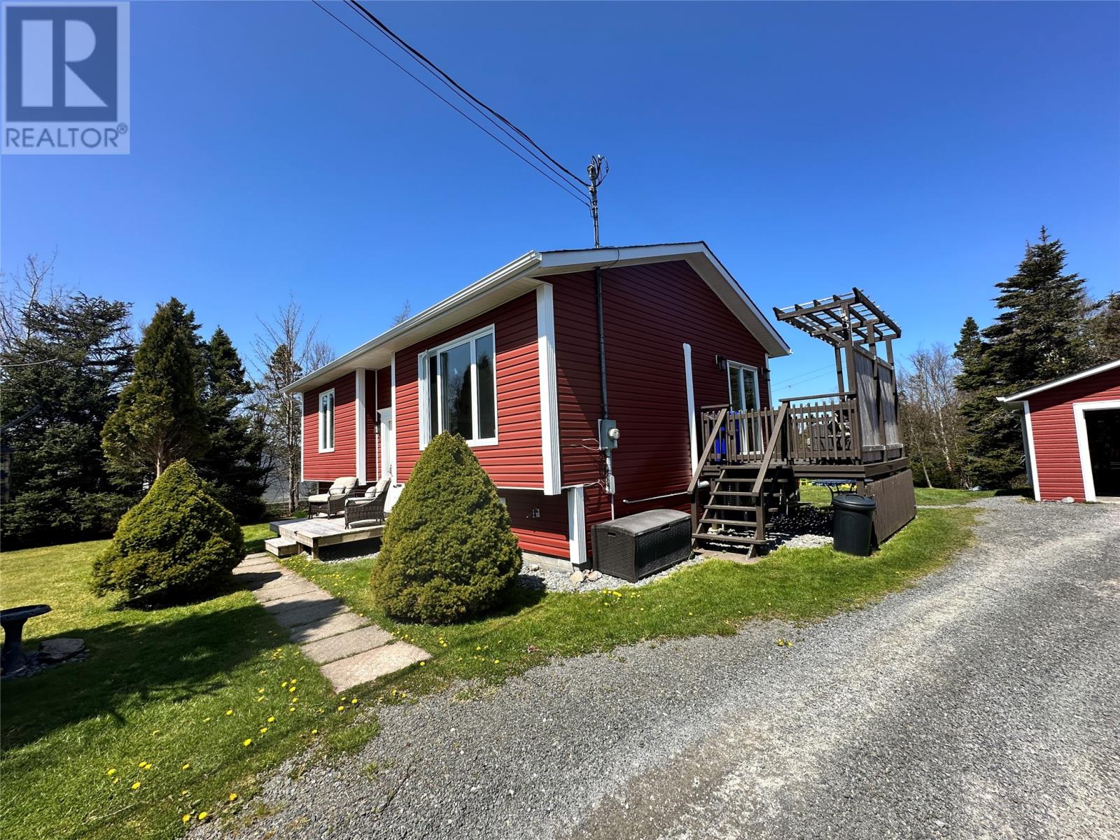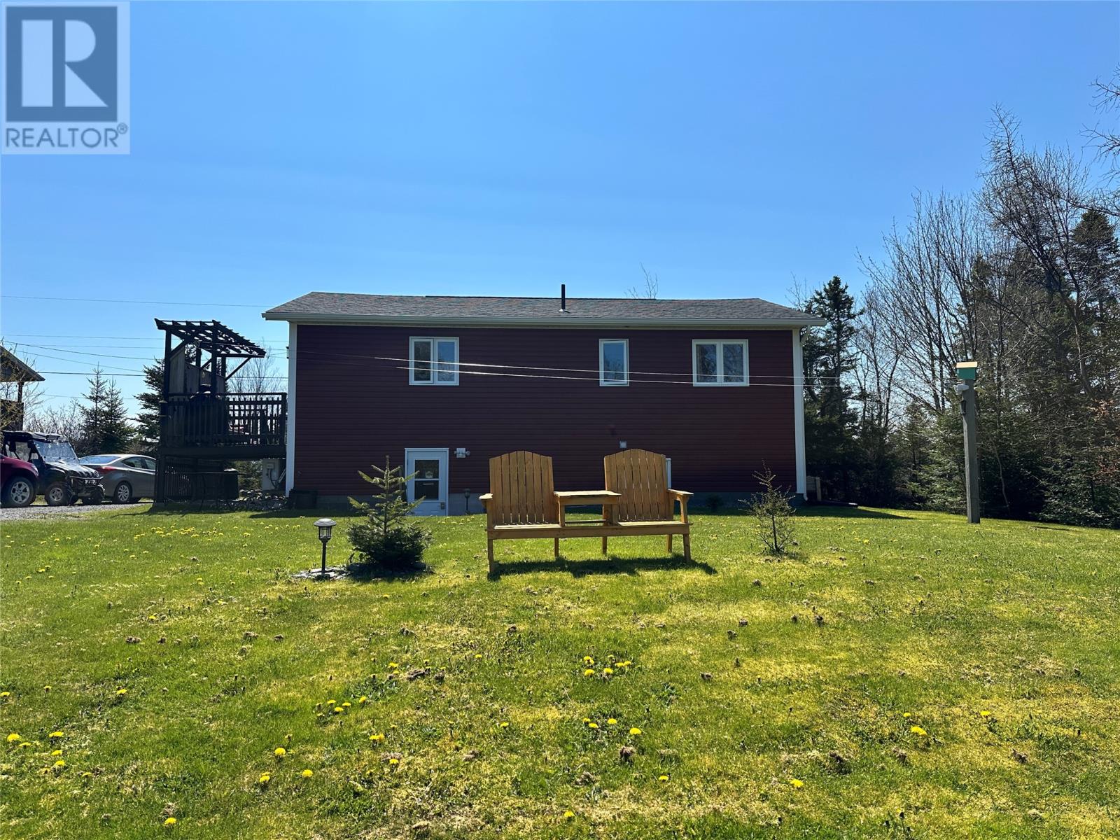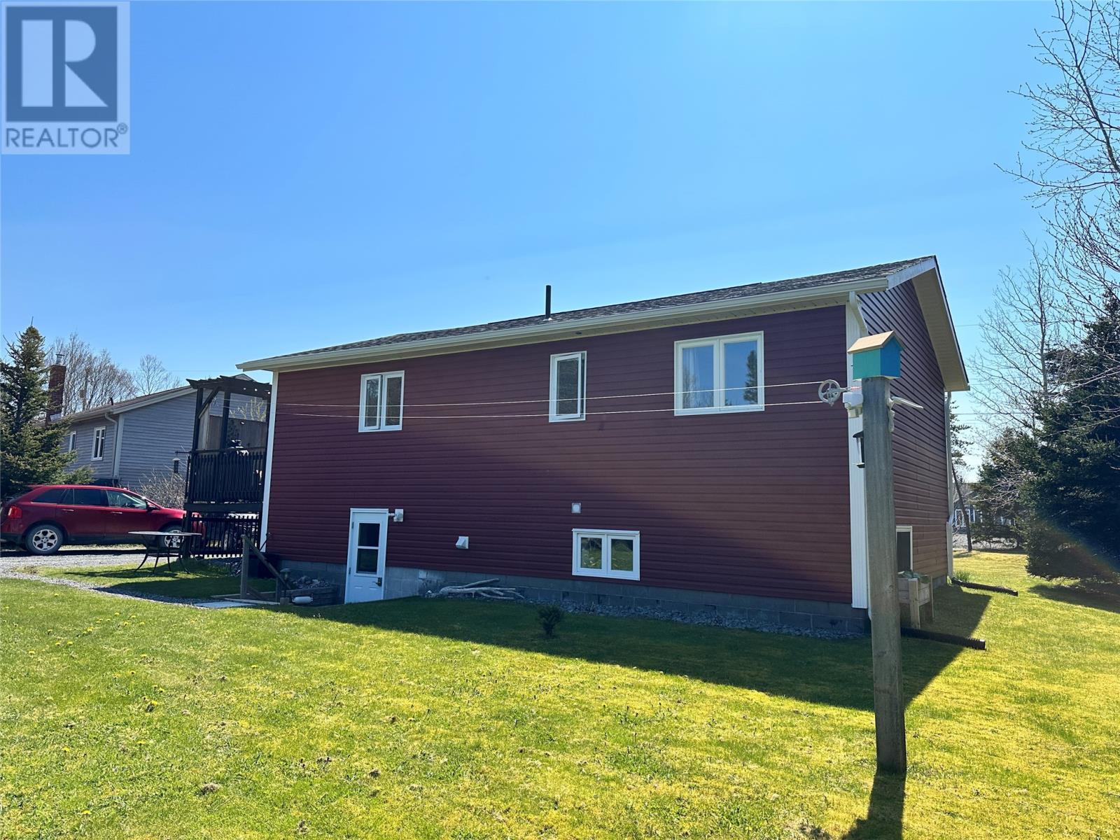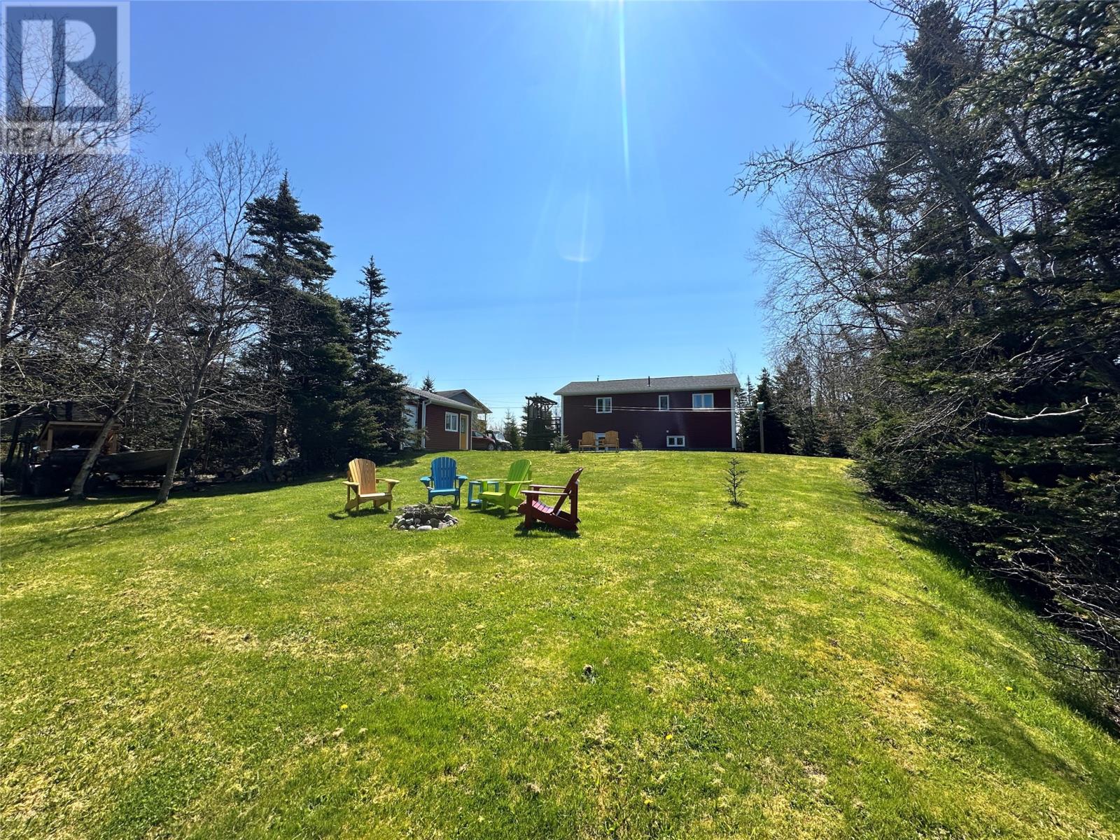3 Bedroom
2 Bathroom
1,597 ft2
Baseboard Heaters, Mini-Split
Landscaped
$294,900
If you are looking for country living on a fully landscaped park like lot with all day sun in the rear garden then you have found your new home. This home also sits on the edge of Spread Eagle giving you access to year round outdoor activities such as hunting, fishing fresh and salt water fish, hiking, skidooing, ATV'ing, kayaking, boating and around the corner in Old Shop you can access the ocean by way of the boat launch for a fee. This area including Spread Eagle has become one of the most sought after cottage areas. This split entry home is only 25ish years old and has had updates such as mini splits heat pump, hot water tank 2024, water pump 2022, UV water treatment system, roof shingles, siding, some windows, garage door, pex plumbing, and it is evident the owners have been doing ongoing housekeeping maintaining the home in amazing shape. The main floor of the home has a nice size living room, eat in kitchen with access to the size deck and 2 bedrooms. The basement which is being used by the present owners as extra living space and has a living room, kitchen with eating area, a bedroom with a bathroom off it and access to the rear yard. The basement is ideal for entertaining or having family stay in and has soundproofing in the ceilings. The lot is fully landscaped with loads of various types of trees and offers a private rear yard which gets the sun all day and presently has a sitting area and a firepit area. You can have many other areas such as a horse shoe pit, corn hole area etc. The long driveway leads you to a 16x23 detached garage to store your toys and or use as another area to lounge around in. Wood stove in the garage is being removed as it is not WETT certified. (id:55727)
Property Details
|
MLS® Number
|
1287460 |
|
Property Type
|
Single Family |
Building
|
Bathroom Total
|
2 |
|
Bedrooms Above Ground
|
2 |
|
Bedrooms Below Ground
|
1 |
|
Bedrooms Total
|
3 |
|
Constructed Date
|
1999 |
|
Construction Style Attachment
|
Detached |
|
Construction Style Split Level
|
Split Level |
|
Exterior Finish
|
Vinyl Siding |
|
Flooring Type
|
Ceramic Tile, Hardwood, Laminate, Other |
|
Foundation Type
|
Block, Concrete |
|
Heating Fuel
|
Electric |
|
Heating Type
|
Baseboard Heaters, Mini-split |
|
Stories Total
|
1 |
|
Size Interior
|
1,597 Ft2 |
|
Type
|
House |
|
Utility Water
|
Dug Well |
Parking
Land
|
Access Type
|
Year-round Access |
|
Acreage
|
No |
|
Landscape Features
|
Landscaped |
|
Sewer
|
Septic Tank |
|
Size Irregular
|
1/2 Acre |
|
Size Total Text
|
1/2 Acre|10,890 - 21,799 Sqft (1/4 - 1/2 Ac) |
|
Zoning Description
|
Res |
Rooms
| Level |
Type |
Length |
Width |
Dimensions |
|
Basement |
Bath (# Pieces 1-6) |
|
|
7.2x6.1 |
|
Basement |
Bedroom |
|
|
12.11x8 |
|
Basement |
Not Known |
|
|
11.2x9.4 |
|
Basement |
Living Room |
|
|
13.4x11.11 |
|
Main Level |
Bath (# Pieces 1-6) |
|
|
8.11x6.11 |
|
Main Level |
Bedroom |
|
|
10.7x8.11 |
|
Main Level |
Bedroom |
|
|
14.1x10.5 |
|
Main Level |
Not Known |
|
|
17.3x9 |
|
Main Level |
Living Room |
|
|
14.1x13 |











































