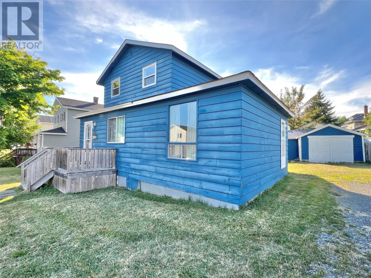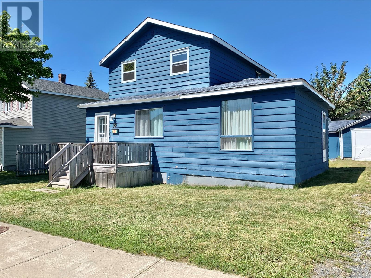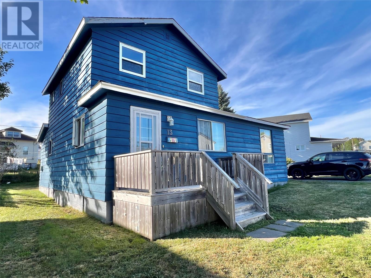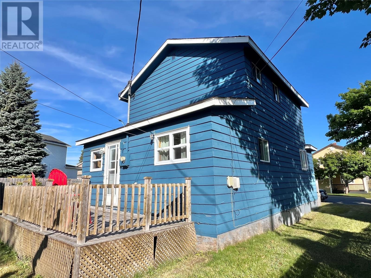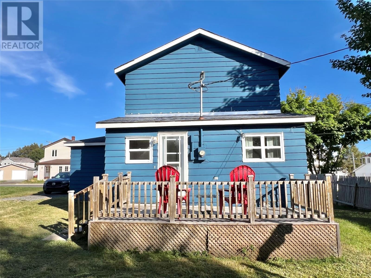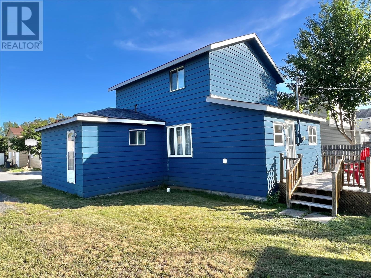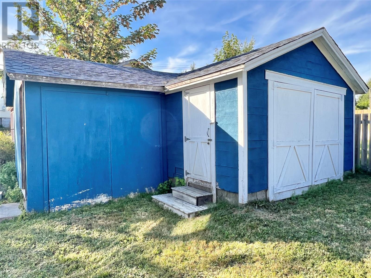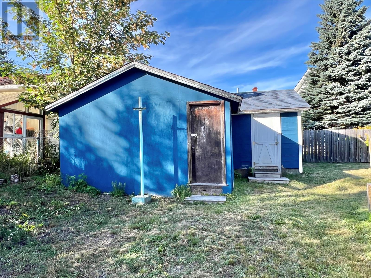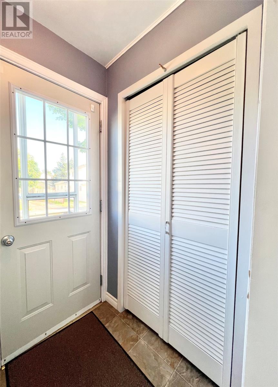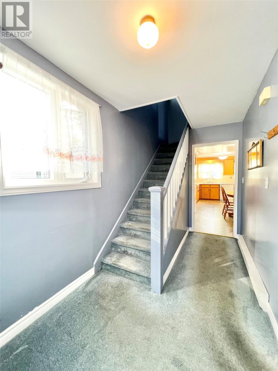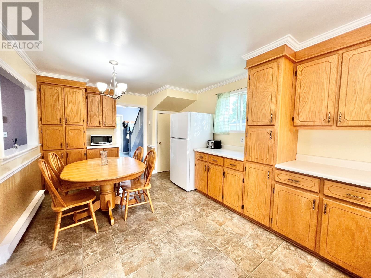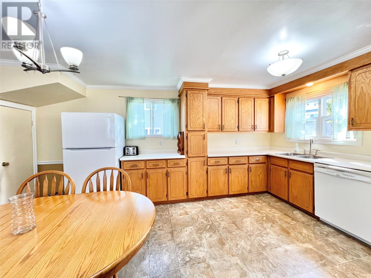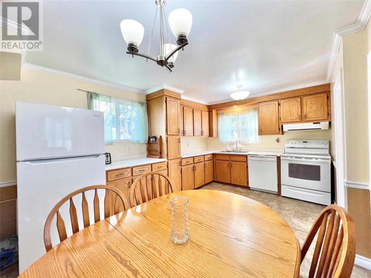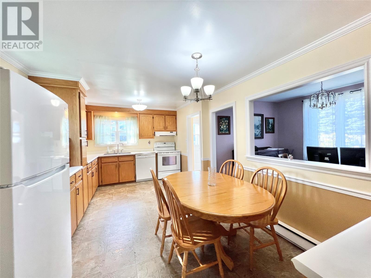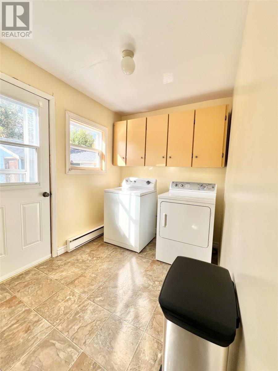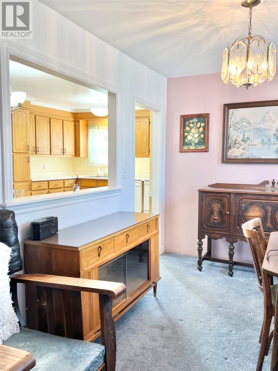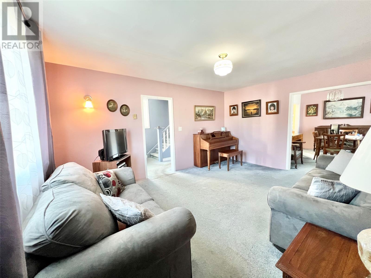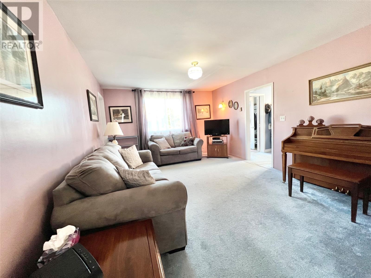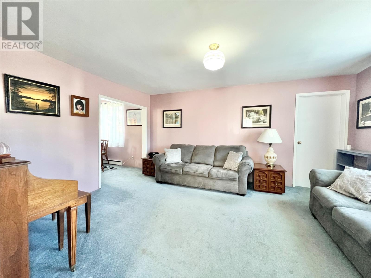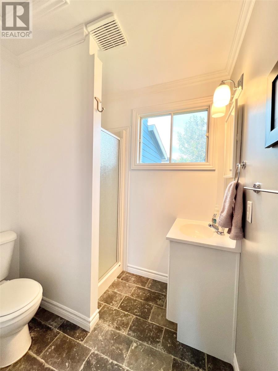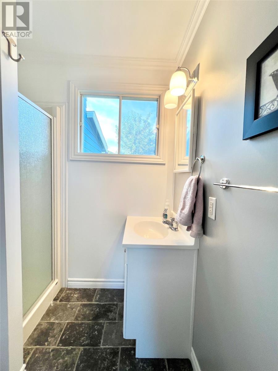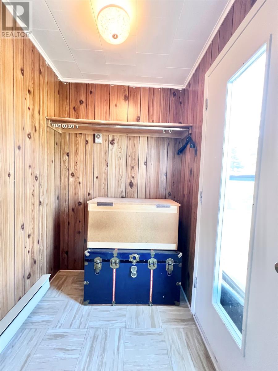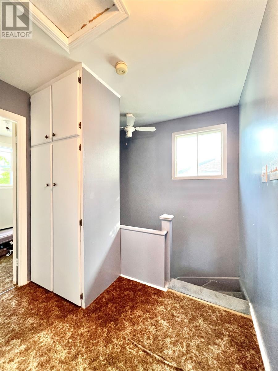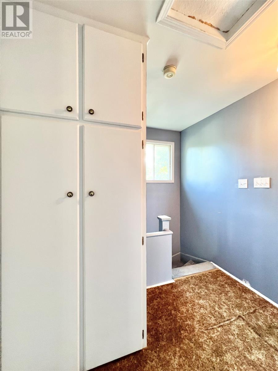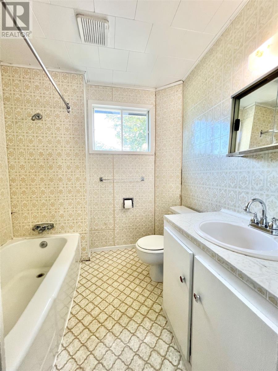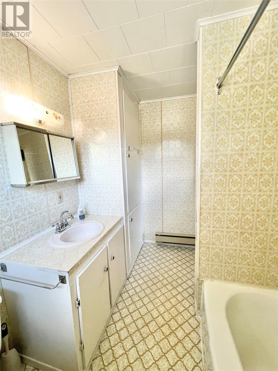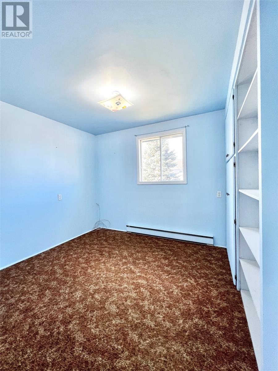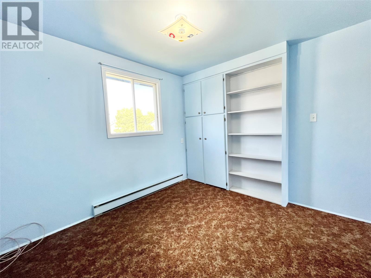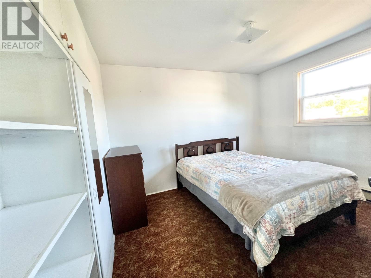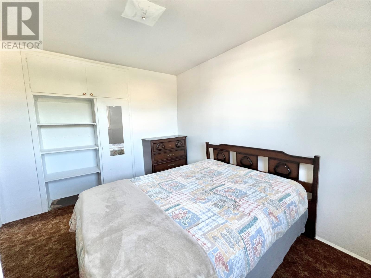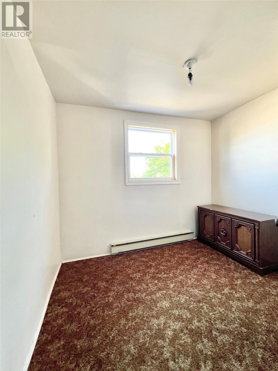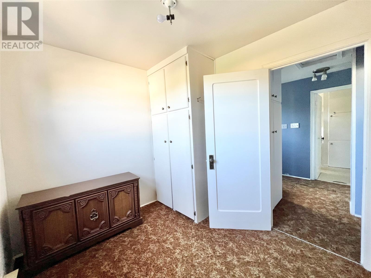13 Suvla Road Grand Falls-Windsor, Newfoundland & Labrador A2A 2A6
$139,500
This charming home is ideally situated just minutes from downtown, several churches, and the popular Church Road Park! Set on an extra-wide lot, the property offers ample parking, a 13' x 22' detached garage with an attached 9' x 15' storage shed; new shingles added (approx. 6 years ago) on both the house and garage/shed. Front deck: 6' x 14' plus rear deck: 8' x 16' for more added privacy; some newer vinyl windows added in recent years. Interior consists of main floor front foyer with closet; open-concept living and dining area; spacious eat-in kitchen with ample cabinet and counter space plus pantry (Appliances included: fridge, stove, and dishwasher); rear foyer combined with laundry area(Washer and dryer included). Bonus One-Story Extension on Main Floor Includes: Den or potential 4th bedroom; 3-piece bathroom with shower; additional foyer with closet. So many possibilities for this space. Second Floor Features 3 comfortable bedrooms; full bathroom with built-in linen cabinets; hallway has additional built-in storage. Electric baseboard heating throughout. This home offers practicality, location, and space—perfect for families, first-time buyers, or investors. Book your showing today! (id:55727)
Property Details
| MLS® Number | 1289294 |
| Property Type | Single Family |
| Amenities Near By | Highway, Recreation, Shopping |
| Storage Type | Storage Shed |
Building
| Bathroom Total | 3 |
| Bedrooms Above Ground | 3 |
| Bedrooms Total | 3 |
| Appliances | Dishwasher, Refrigerator, Stove |
| Architectural Style | 2 Level |
| Constructed Date | 1930 |
| Construction Style Attachment | Detached |
| Exterior Finish | Wood |
| Flooring Type | Carpeted, Other |
| Half Bath Total | 1 |
| Heating Fuel | Electric |
| Heating Type | Baseboard Heaters |
| Stories Total | 2 |
| Size Interior | 1,422 Ft2 |
| Type | House |
| Utility Water | Municipal Water |
Parking
| Detached Garage | |
| Garage | 1 |
Land
| Access Type | Year-round Access |
| Acreage | No |
| Land Amenities | Highway, Recreation, Shopping |
| Landscape Features | Landscaped |
| Sewer | Municipal Sewage System |
| Size Irregular | Irr.74'x91'x51'x91.7' |
| Size Total Text | Irr.74'x91'x51'x91.7'|4,051 - 7,250 Sqft |
| Zoning Description | Residential |
Rooms
| Level | Type | Length | Width | Dimensions |
|---|---|---|---|---|
| Second Level | Primary Bedroom | 11.8'x12.6' | ||
| Second Level | Bedroom | 7.8'x9.4' | ||
| Second Level | Bedroom | 10.2'x9.6 | ||
| Second Level | Bath (# Pieces 1-6) | 7'x9.4' 3pc | ||
| Main Level | Foyer | 4.10'x5' | ||
| Main Level | Bath (# Pieces 1-6) | 5'x6.5' 3pc | ||
| Main Level | Den | 11.8'x12.6' | ||
| Main Level | Living Room | 12.5'x15.10' | ||
| Main Level | Dining Room | 8.2'x11.5' | ||
| Main Level | Laundry Room | 6.6'x7.10' | ||
| Main Level | Not Known | 10.7'x18.4' | ||
| Main Level | Foyer | 4'x4.5' |
Contact Us
Contact us for more information

