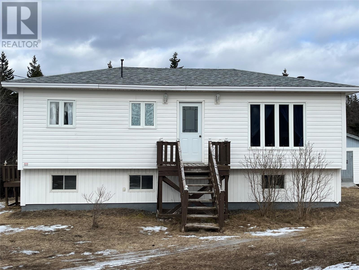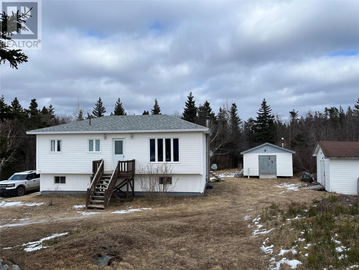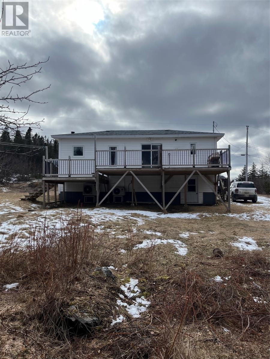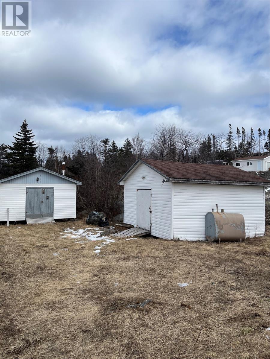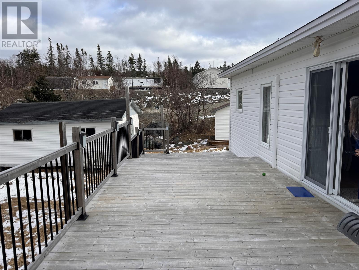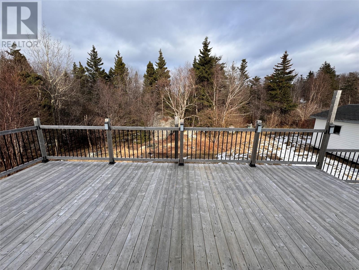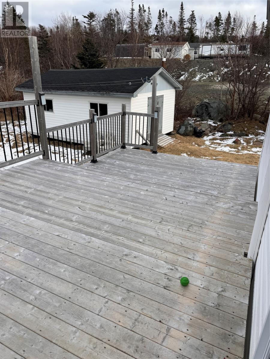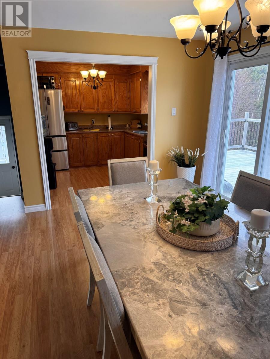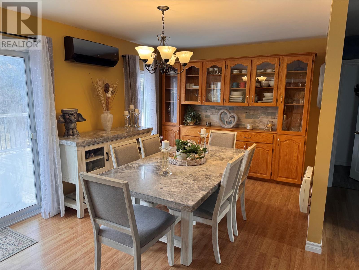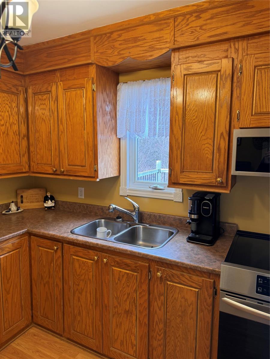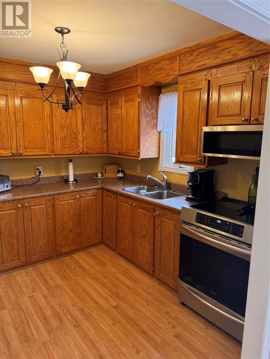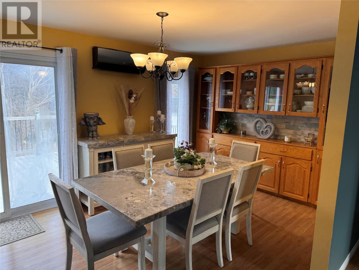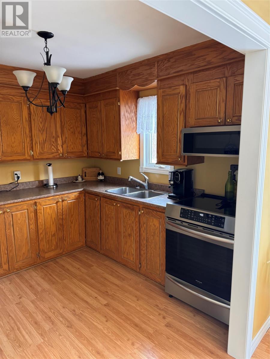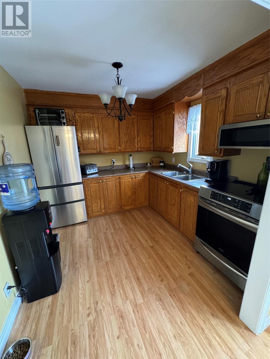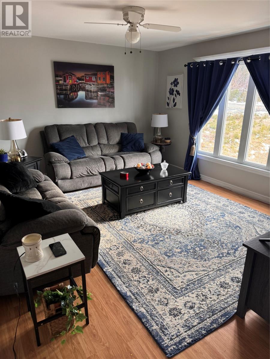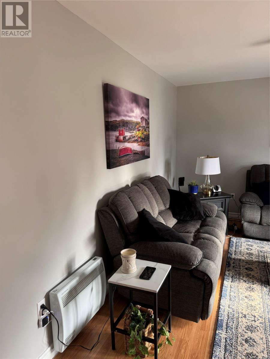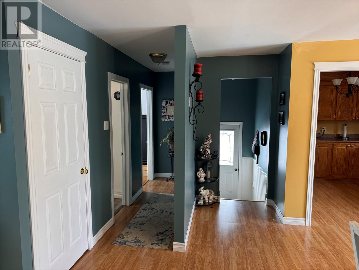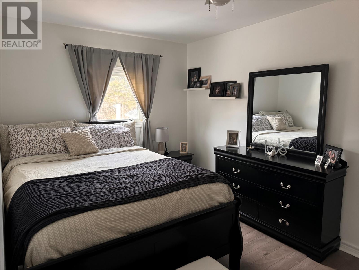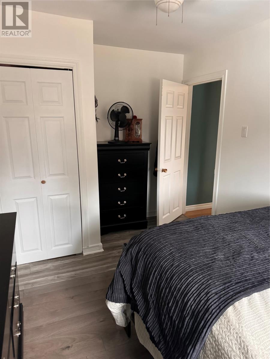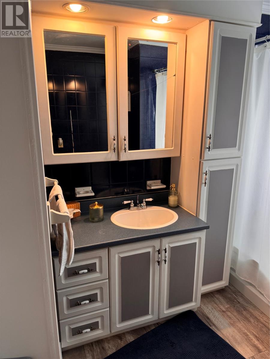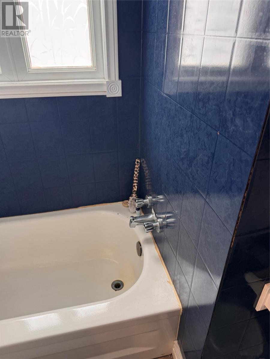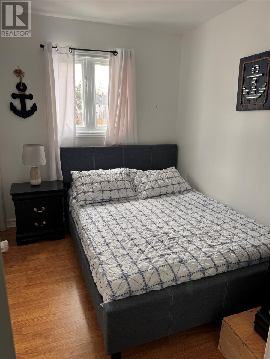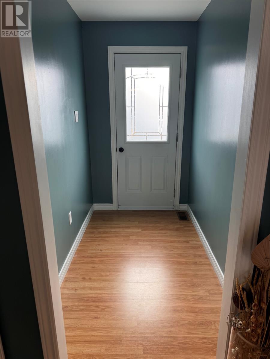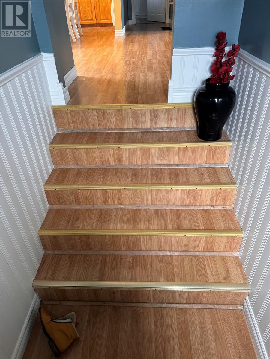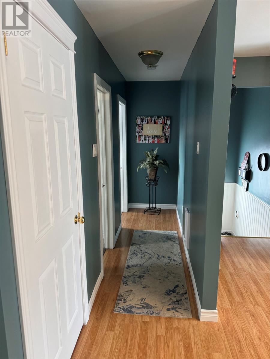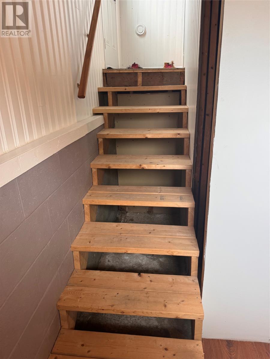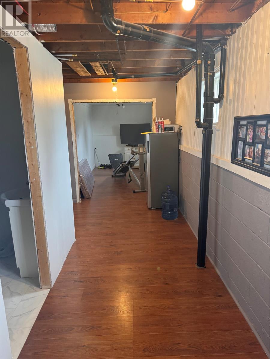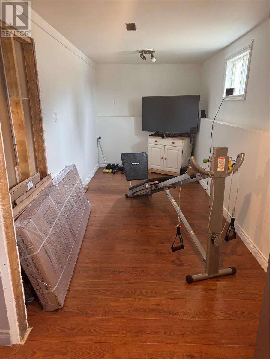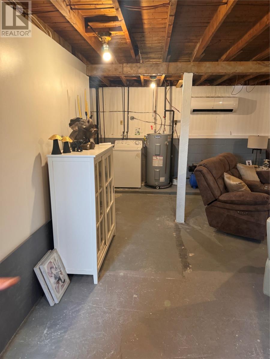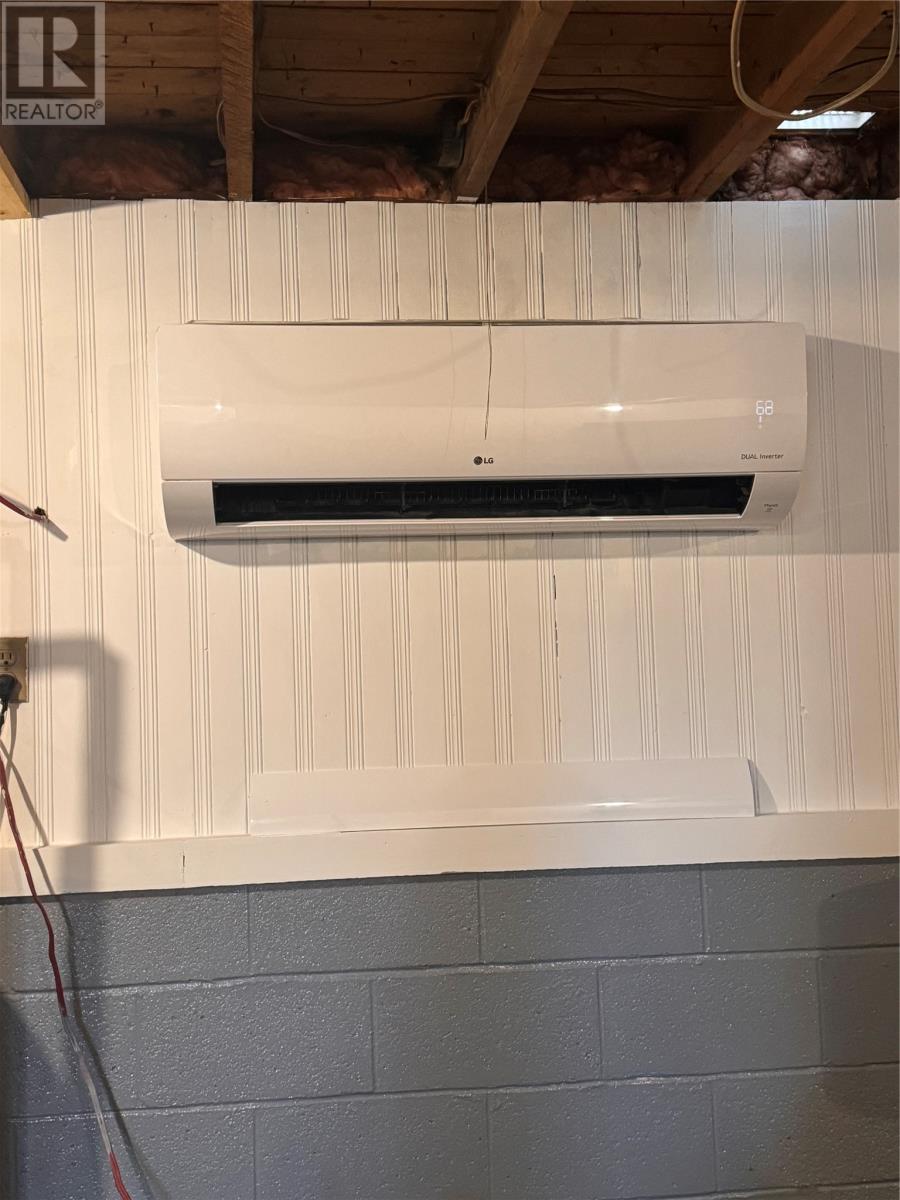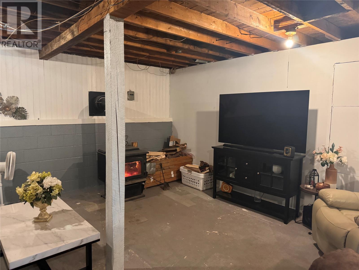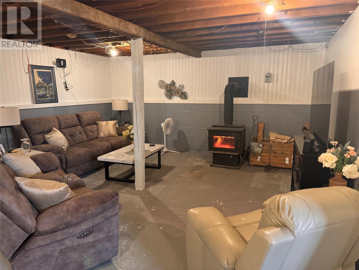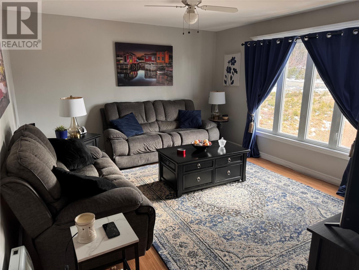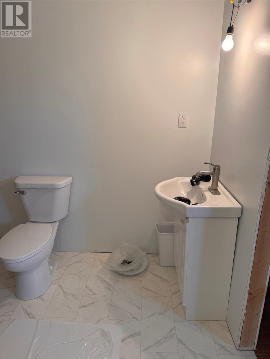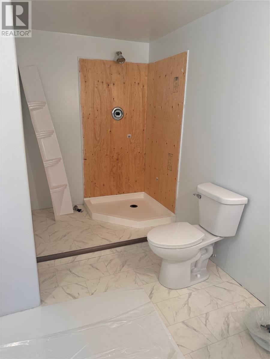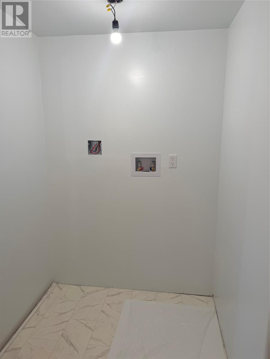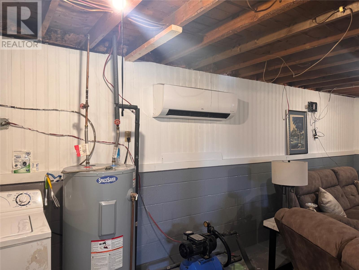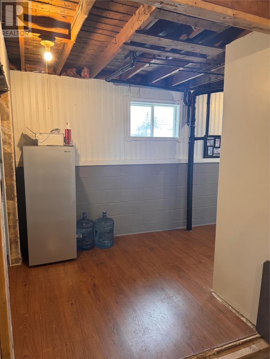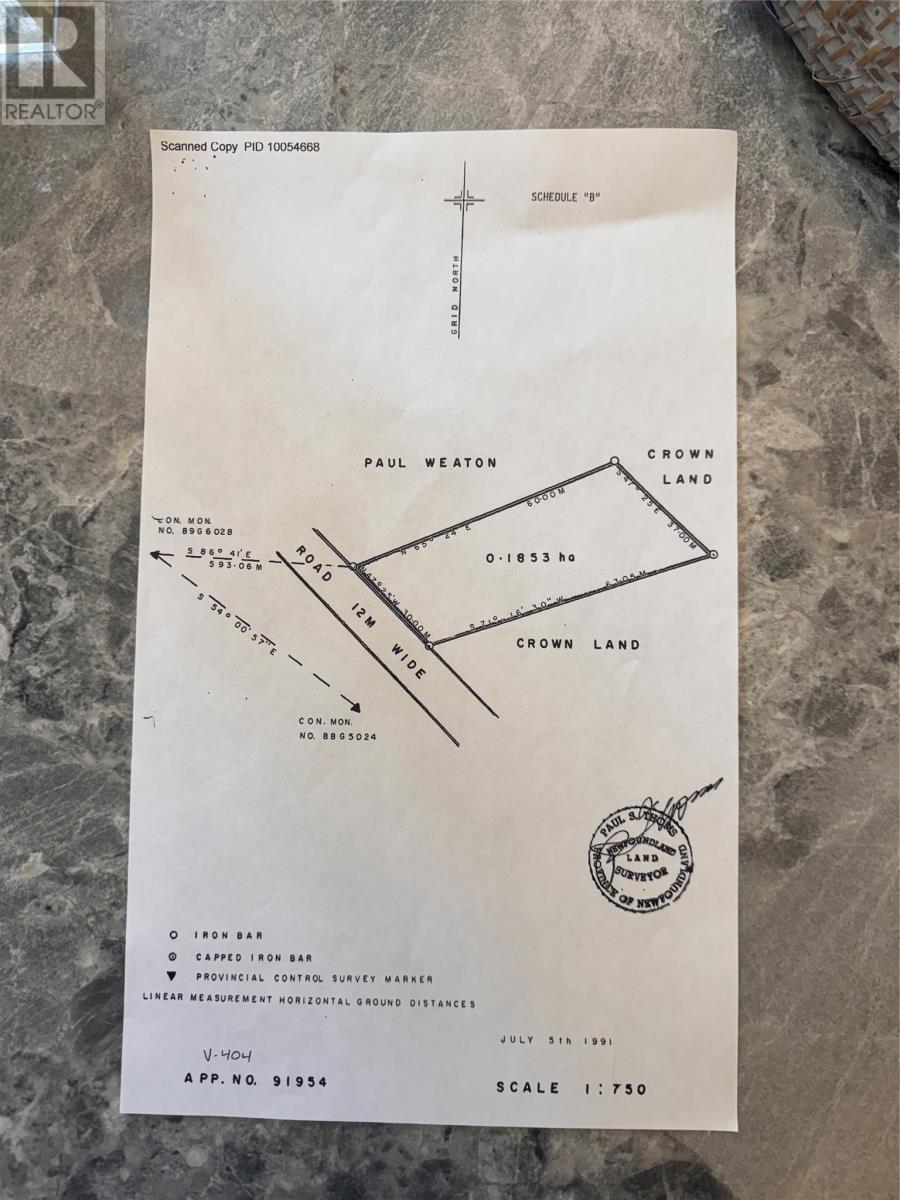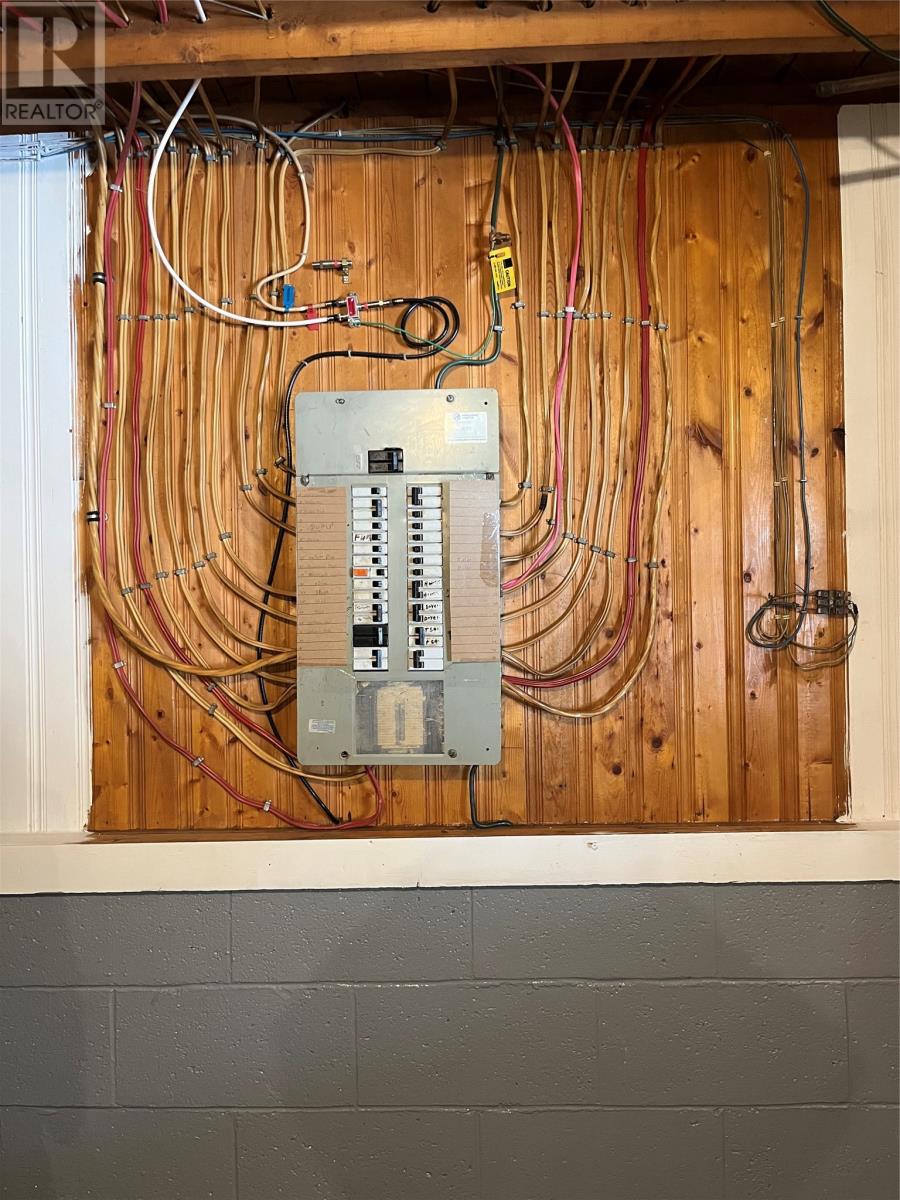13 Otto's Road Fredrickton, Newfoundland & Labrador A0G 2C0
$169,500
Great starter home for a growing family or for anyone who wants to retire and enjoy the quietness of a small town .It is such a cozy home with a wood stove downstairs in the rec room. Situated on a greenbelt, lots of privacy, three bedrooms on the main level, full bathroom, kitchen, spacious dining room, living room and wide hallways. The basement consist of a brand new bathroom which is in the process of being completed, cozy rec room, bedroom. The mudroom also has an outside entrance. Some great features of this property is a brand new bathroom installed downstairs (2025) which also has the laundry facility space as well. In 2024, two mini splits installed which is THINQ (LG), New spacious patio which has a second level, new toilet on the main floor (Sept 2024), New upgrades to the panel box, Some new gyproc walls and painted in the basement, all upstairs walls were all sanded and newly painted. In 2022, new hot water tank, new outside electrical meter is all new which leads to the pole line and that wiring is all new. All new appliances in 2021. Don't miss out on this great opportunity. Book your viewing today!! (id:55727)
Property Details
| MLS® Number | 1283367 |
| Property Type | Single Family |
| Equipment Type | None |
| Rental Equipment Type | None |
Building
| Bathroom Total | 2 |
| Bedrooms Above Ground | 2 |
| Bedrooms Below Ground | 1 |
| Bedrooms Total | 3 |
| Appliances | Dishwasher, Refrigerator, Dryer |
| Constructed Date | 2012 |
| Construction Style Attachment | Detached |
| Exterior Finish | Vinyl Siding |
| Flooring Type | Mixed Flooring |
| Foundation Type | Block |
| Heating Fuel | Electric, Wood |
| Heating Type | Mini-split |
| Stories Total | 1 |
| Size Interior | 1,708 Ft2 |
| Type | House |
| Utility Water | Dug Well |
Parking
| Detached Garage |
Land
| Access Type | Year-round Access |
| Acreage | No |
| Landscape Features | Not Landscaped |
| Sewer | Septic Tank |
| Size Irregular | 60.000m X 37.000m X 63.05m X 30.000m |
| Size Total Text | 60.000m X 37.000m X 63.05m X 30.000m|under 1/2 Acre |
| Zoning Description | Residential |
Rooms
| Level | Type | Length | Width | Dimensions |
|---|---|---|---|---|
| Basement | Storage | 6 x 7 | ||
| Basement | Mud Room | 9 x 13.5 | ||
| Basement | Bedroom | 15 x 8 | ||
| Basement | Recreation Room | 17 x 21 | ||
| Basement | Other | 5.5 x 19 | ||
| Basement | Laundry Room | 5 x 5 | ||
| Basement | Bath (# Pieces 1-6) | 10 x 5 | ||
| Main Level | Other | 3 x 17 | ||
| Main Level | Other | 4 x 19 | ||
| Main Level | Porch | 7.5 x 4 | ||
| Main Level | Bath (# Pieces 1-6) | 8 x 9 | ||
| Main Level | Bedroom | 9 x 8 | ||
| Main Level | Primary Bedroom | 13.5 x 9 | ||
| Main Level | Foyer | 7.5 x 8 | ||
| Main Level | Living Room | 14.5 x 12 | ||
| Main Level | Dining Room | 15 x 10 | ||
| Main Level | Kitchen | 9.5 x 9 |
Contact Us
Contact us for more information

