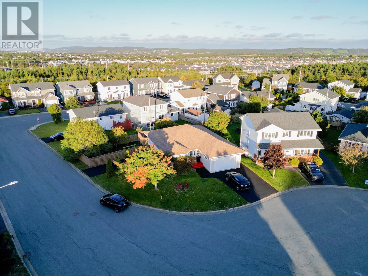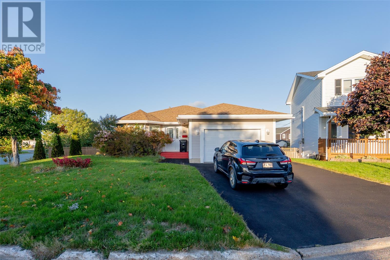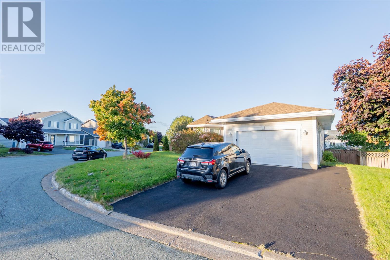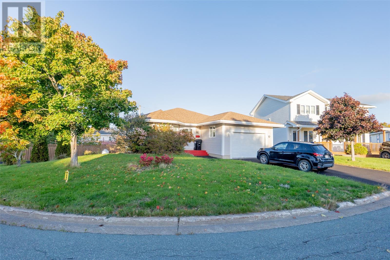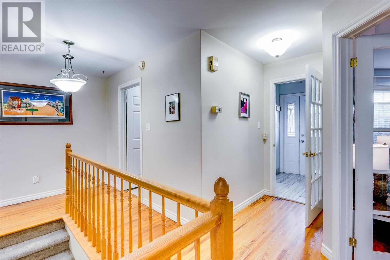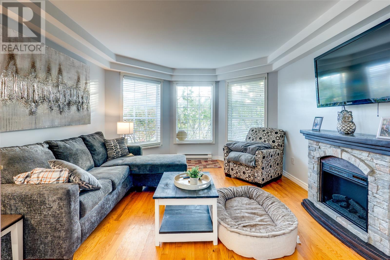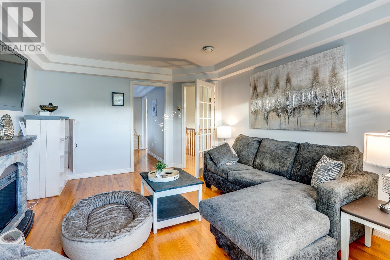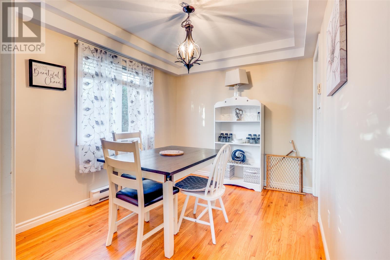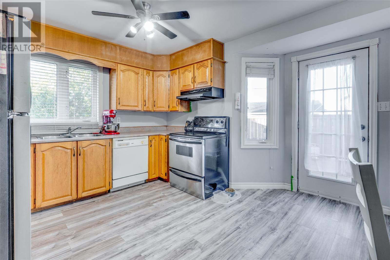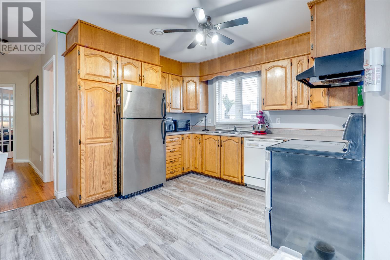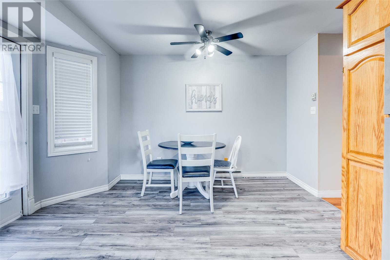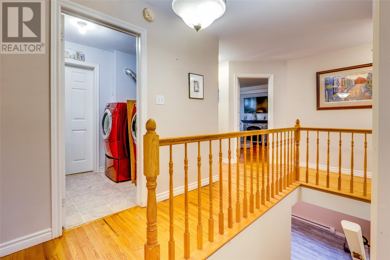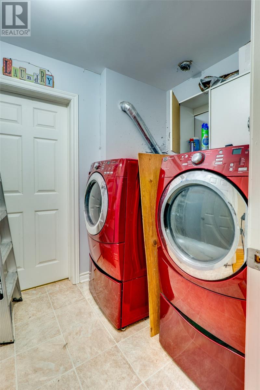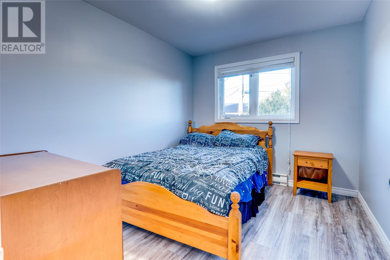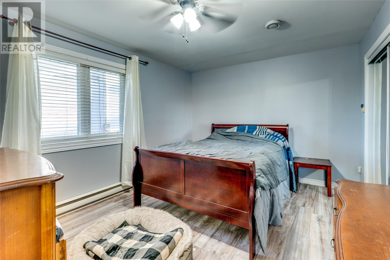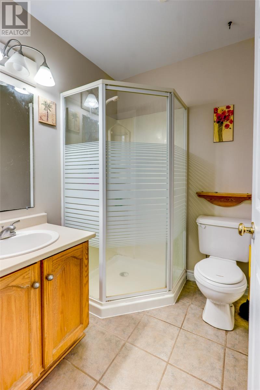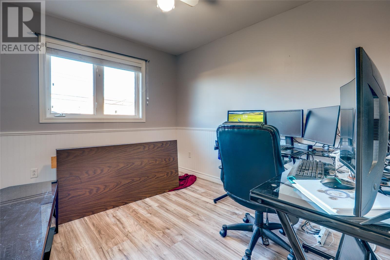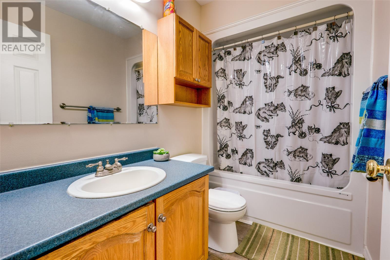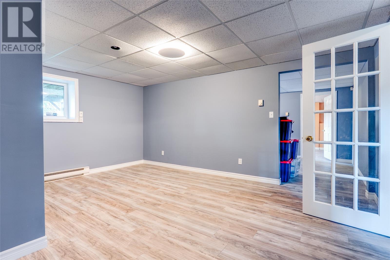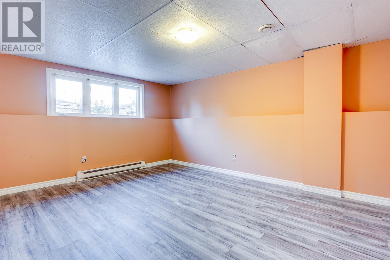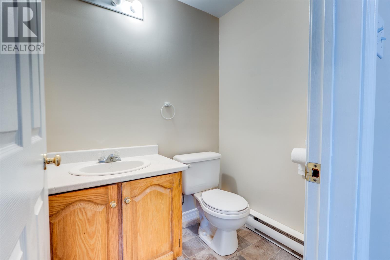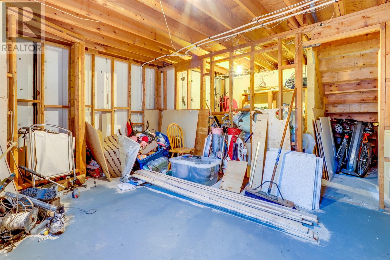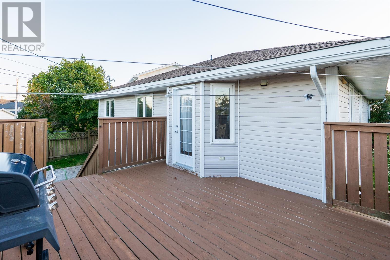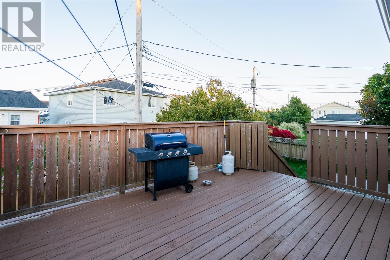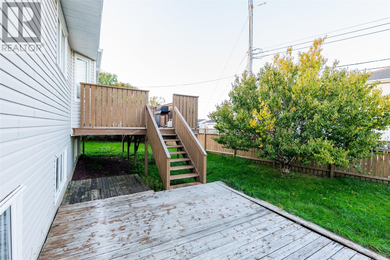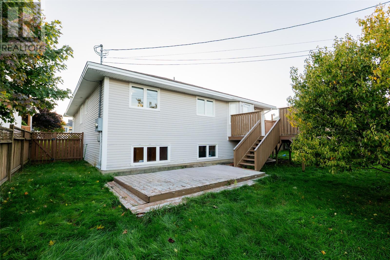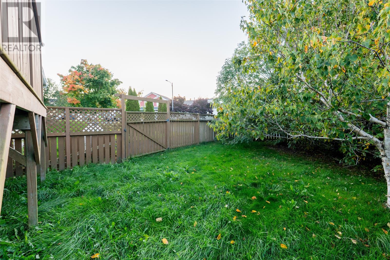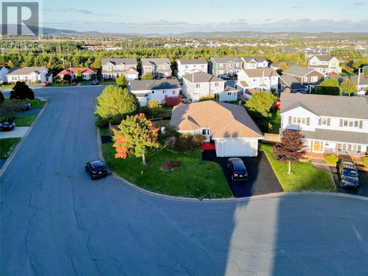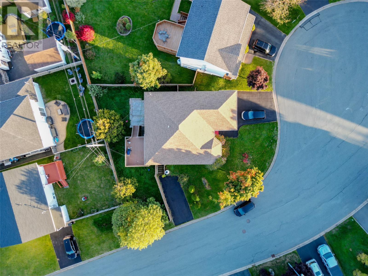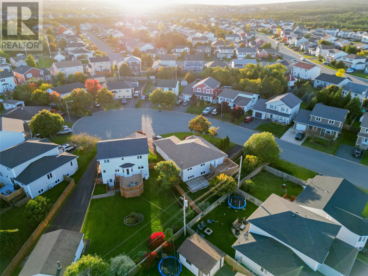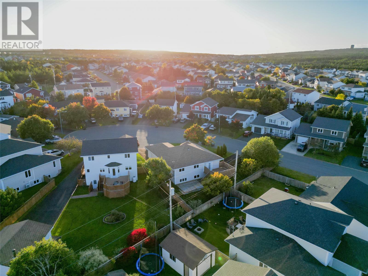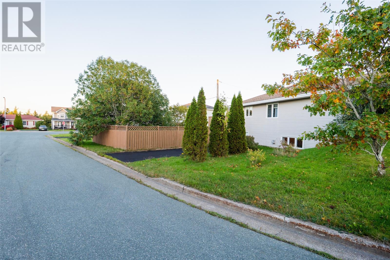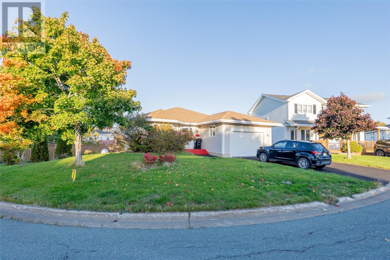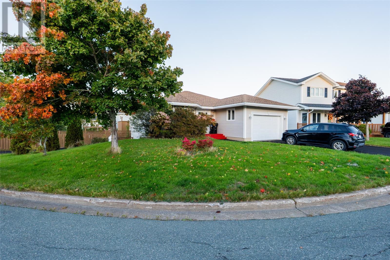13 Briarwood Place St. John's, Newfoundland & Labrador A1H 1A1
$439,900
Welcome to 13 Briarwood Place. Conveniently located in Southlands, St. John's. This charming bungalow style home has just under 2,500 sq ft of space. On the main, you'll find a bright living area & a spacious eat-in kitchen equipped with a dishwasher, stainless steel stove and fridge. We have access to a large patio through the kitchen - great for backyard barbecues, which then brings us into a fully fenced backyard, ideal for relaxing or gardening. Coming back inside, the primary bedroom includes a 3 piece ensuite, while three additional bedrooms offer ample space for family, guests or even a home office. Downstairs we have a large rec room, half bath, plenty of additional storage & extra space which could be used as a home gym, or playroom as well as a 4th bedroom. Additionally we have a one car garage with ample parking in the driveway. Don't miss the chance to make this beautiful house your new home! Schedule your viewing today. (id:55727)
Property Details
| MLS® Number | 1291097 |
| Property Type | Single Family |
| Equipment Type | Propane Tank |
| Rental Equipment Type | Propane Tank |
Building
| Bathroom Total | 3 |
| Bedrooms Above Ground | 3 |
| Bedrooms Below Ground | 1 |
| Bedrooms Total | 4 |
| Appliances | Alarm System, Dishwasher |
| Constructed Date | 1998 |
| Construction Style Attachment | Detached |
| Cooling Type | Air Exchanger |
| Exterior Finish | Vinyl Siding |
| Fireplace Present | Yes |
| Flooring Type | Mixed Flooring |
| Foundation Type | Concrete |
| Half Bath Total | 1 |
| Heating Fuel | Electric, Propane |
| Stories Total | 1 |
| Size Interior | 2,494 Ft2 |
| Type | House |
| Utility Water | Municipal Water |
Parking
| Attached Garage |
Land
| Access Type | Year-round Access |
| Acreage | No |
| Landscape Features | Landscaped |
| Sewer | Municipal Sewage System |
| Size Irregular | 7491 Sq Ft |
| Size Total Text | 7491 Sq Ft|7,251 - 10,889 Sqft |
| Zoning Description | Res |
Rooms
| Level | Type | Length | Width | Dimensions |
|---|---|---|---|---|
| Basement | Bath (# Pieces 1-6) | 2pcs | ||
| Basement | Storage | 10x16 | ||
| Basement | Not Known | 16x18 | ||
| Basement | Bedroom | 12x18 | ||
| Basement | Family Room/fireplace | 22x13.7 | ||
| Main Level | Bedroom | 10.9x9 | ||
| Main Level | Bedroom | 10.8x9.6 | ||
| Main Level | Bath (# Pieces 1-6) | 4pcs | ||
| Main Level | Laundry Room | 7x5 | ||
| Main Level | Ensuite | 3pcs | ||
| Main Level | Primary Bedroom | 13x11.8 | ||
| Main Level | Dining Room | 12x8 | ||
| Main Level | Not Known | 15.6x10.8 | ||
| Main Level | Living Room | 17x12 | ||
| Main Level | Foyer | 6x5 |
Contact Us
Contact us for more information

