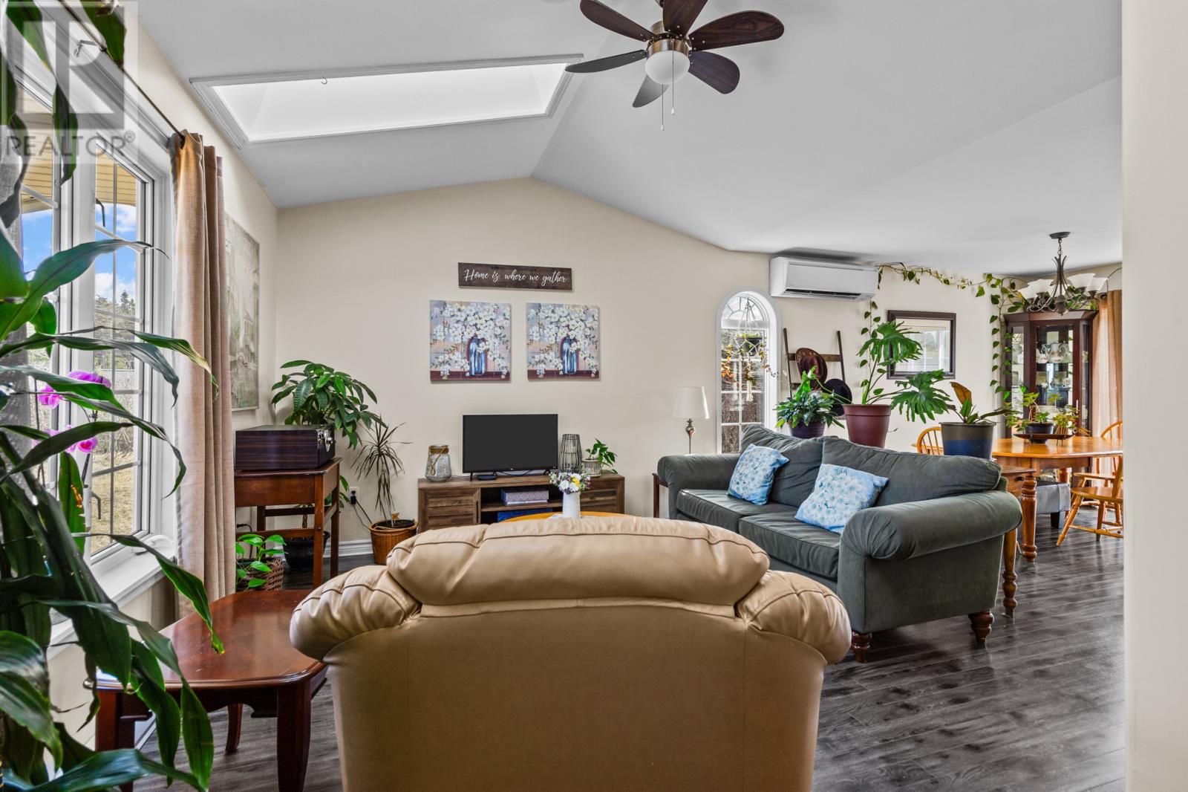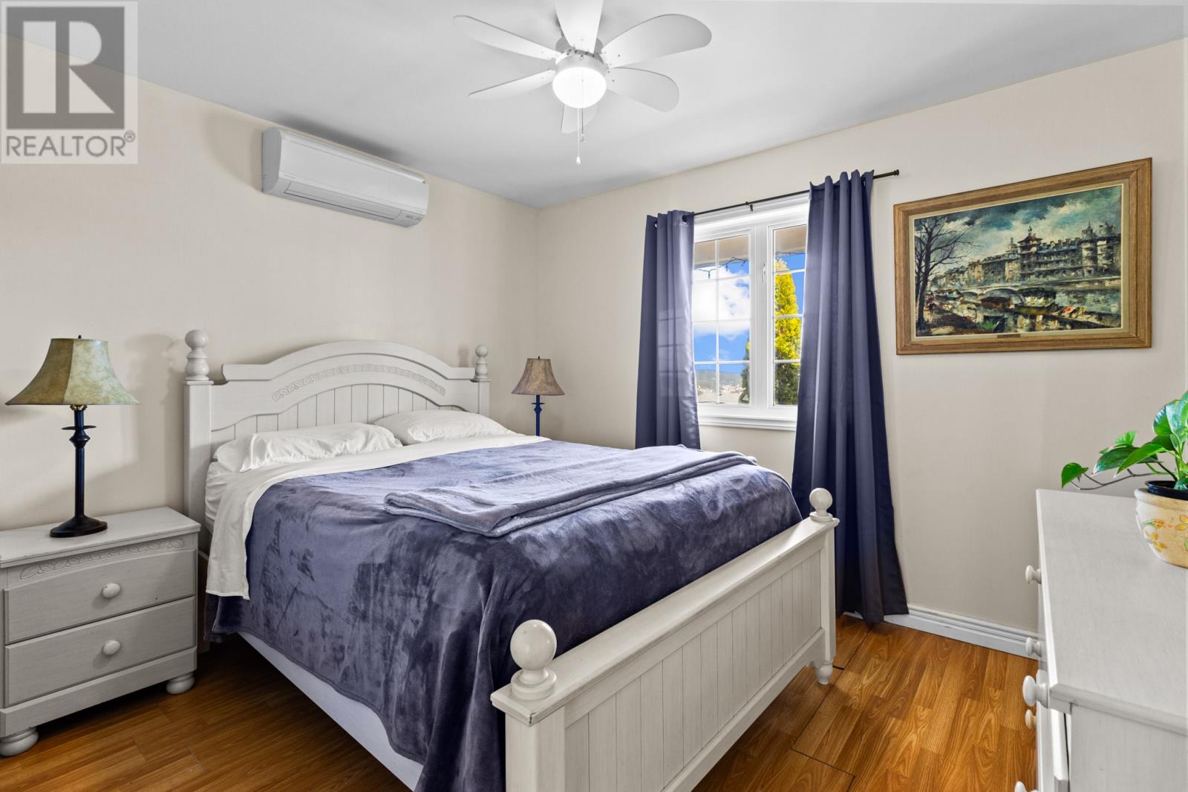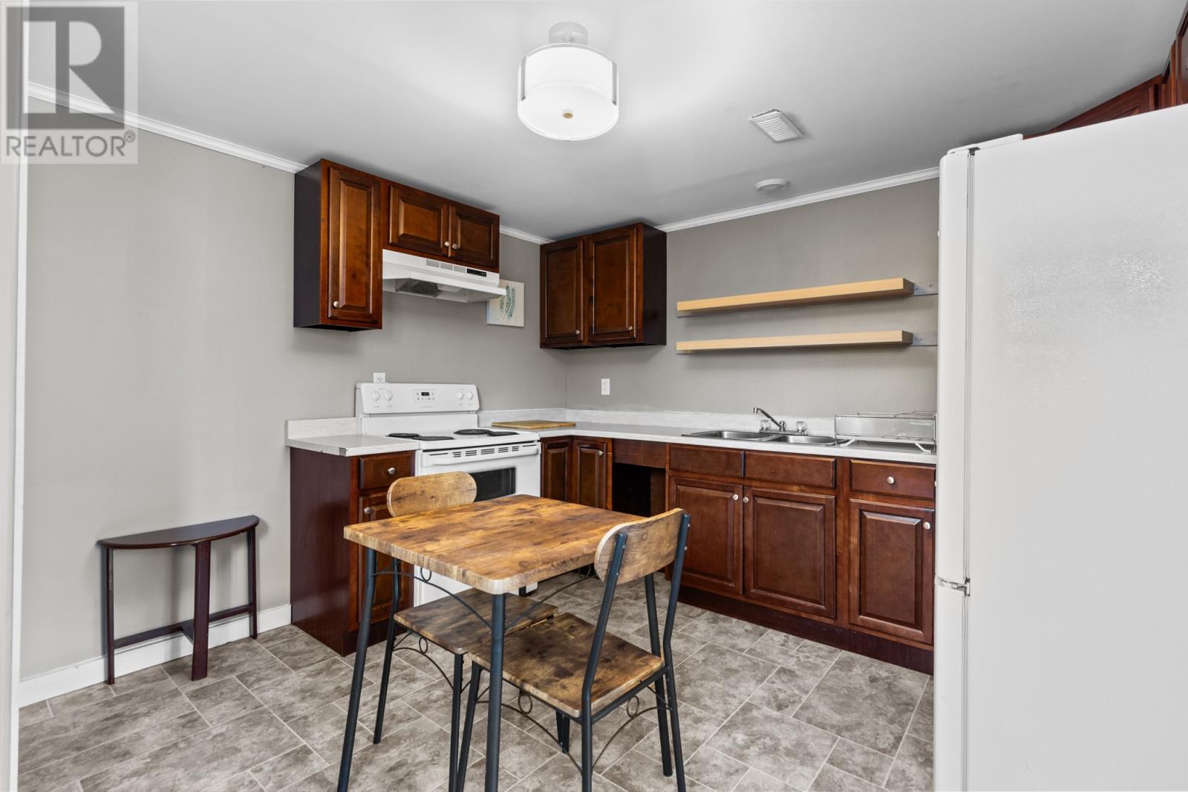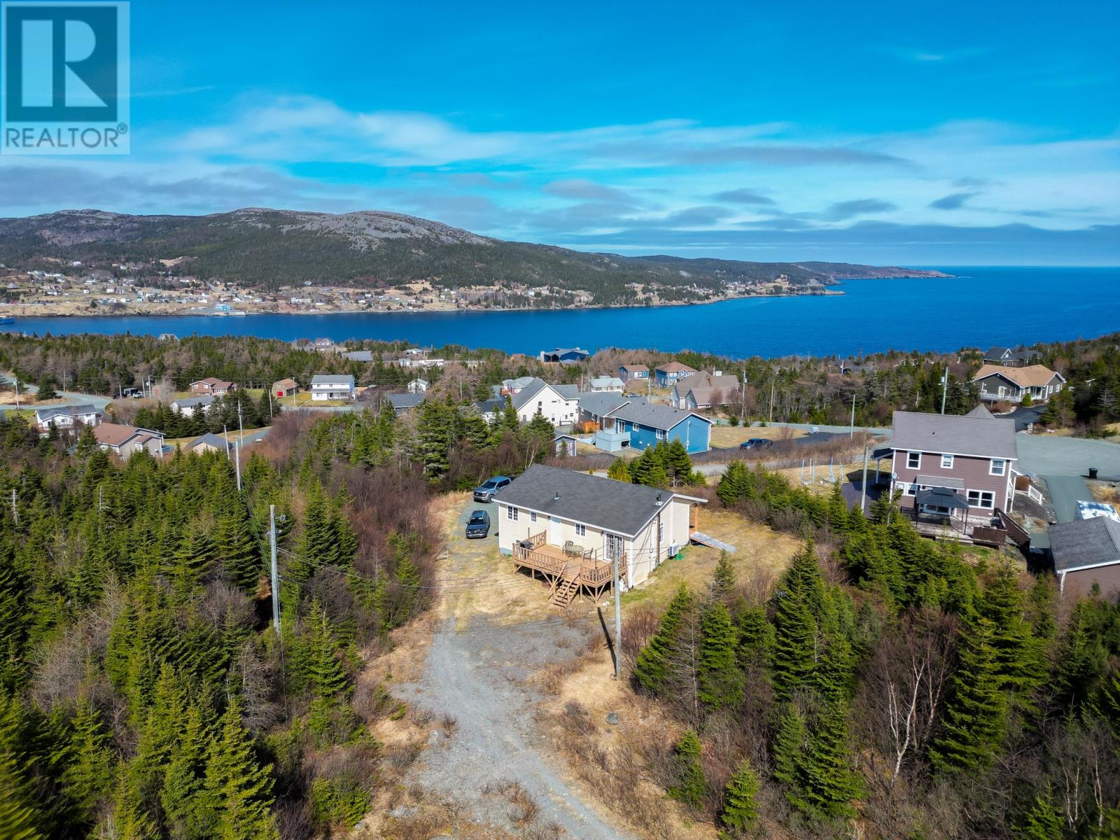12a Ocean View Brea Place Bay Bulls, Newfoundland & Labrador A0A 1C0
$337,500
Welcome to this beautiful bungalow located in the scenic community of Bay Bulls, situated on an oversized ~1.3 acre private, treed lot with in-law suite! This charming home offers a bright, open-concept main floor featuring a spacious living room with stunning ocean views, an adjoining dining area, and a well-appointed kitchen with a sit-up peninsula and direct access to the rear patio—perfect for entertaining and enjoying the peaceful surroundings. The main floor also includes three comfortable bedrooms and a full 4-piece bathroom. The lower level boasts a versatile in-law suite complete with its own living room, dining area, kitchen, one bedroom, and a full 3-piece bathroom—ideal for extended family or guests. Additional highlights include a 2-head mini-split system, providing efficient heating and cooling year-round. This property offers the perfect blend of privacy, space, and functionality, all within the natural beauty of Bay Bulls. (id:55727)
Property Details
| MLS® Number | 1284235 |
| Property Type | Single Family |
| Amenities Near By | Recreation, Shopping |
| View Type | View |
Building
| Bathroom Total | 2 |
| Bedrooms Total | 4 |
| Architectural Style | Bungalow |
| Constructed Date | 2005 |
| Construction Style Attachment | Detached |
| Exterior Finish | Vinyl Siding |
| Flooring Type | Laminate, Mixed Flooring |
| Foundation Type | Concrete |
| Heating Fuel | Electric |
| Stories Total | 1 |
| Size Interior | 2,090 Ft2 |
| Type | House |
| Utility Water | Dug Well |
Land
| Access Type | Year-round Access |
| Acreage | Yes |
| Land Amenities | Recreation, Shopping |
| Landscape Features | Landscaped |
| Sewer | Septic Tank |
| Size Irregular | ~1.32 Acres |
| Size Total Text | ~1.32 Acres|1 - 3 Acres |
| Zoning Description | Res. |
Rooms
| Level | Type | Length | Width | Dimensions |
|---|---|---|---|---|
| Basement | Bath (# Pieces 1-6) | 7'8""X5'6"" 3PC | ||
| Basement | Storage | 8'6""X4'7"" WIC | ||
| Basement | Not Known | 12'0""X8'6"" | ||
| Basement | Not Known | 14'9""X11'7"" | ||
| Basement | Not Known | 11'9""X13'0"" | ||
| Main Level | Bath (# Pieces 1-6) | 9'1""X5'0 4PC | ||
| Main Level | Not Known | 17'0""X8'7"" | ||
| Main Level | Bedroom | 12'9""X8'5"" | ||
| Main Level | Bedroom | 12'7""X11'0"" | ||
| Main Level | Bedroom | 12'7""X8'0"" | ||
| Main Level | Laundry Room | 9'5""X6'2"" | ||
| Main Level | Kitchen | 12'4""X8'4"" | ||
| Main Level | Dining Room | 12'9""X8'4"" | ||
| Main Level | Living Room | 15'9""X12'9"" | ||
| Main Level | Porch | 5'2""X4'3"" |
Contact Us
Contact us for more information







































