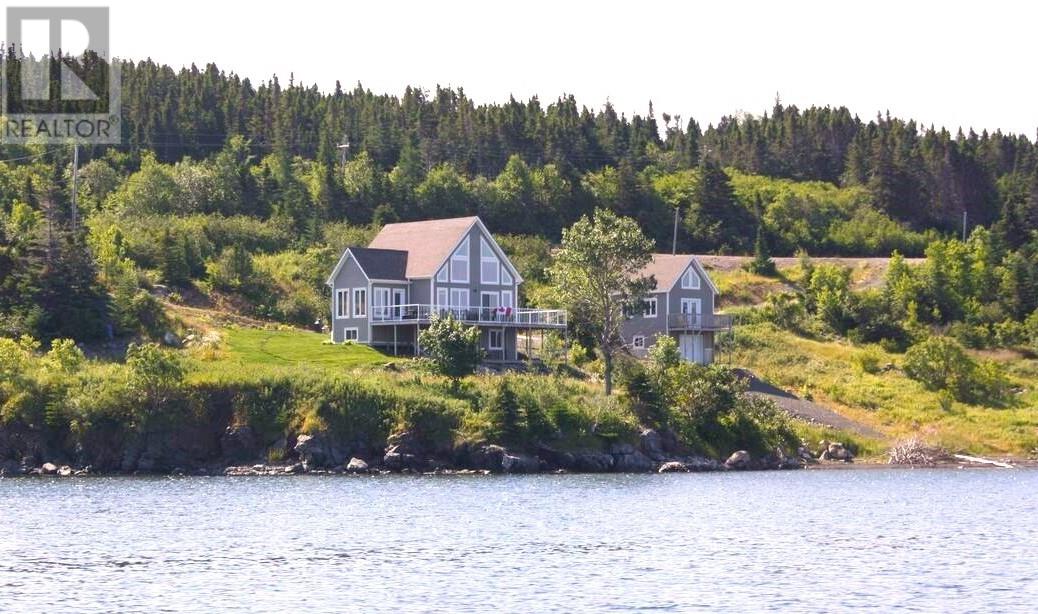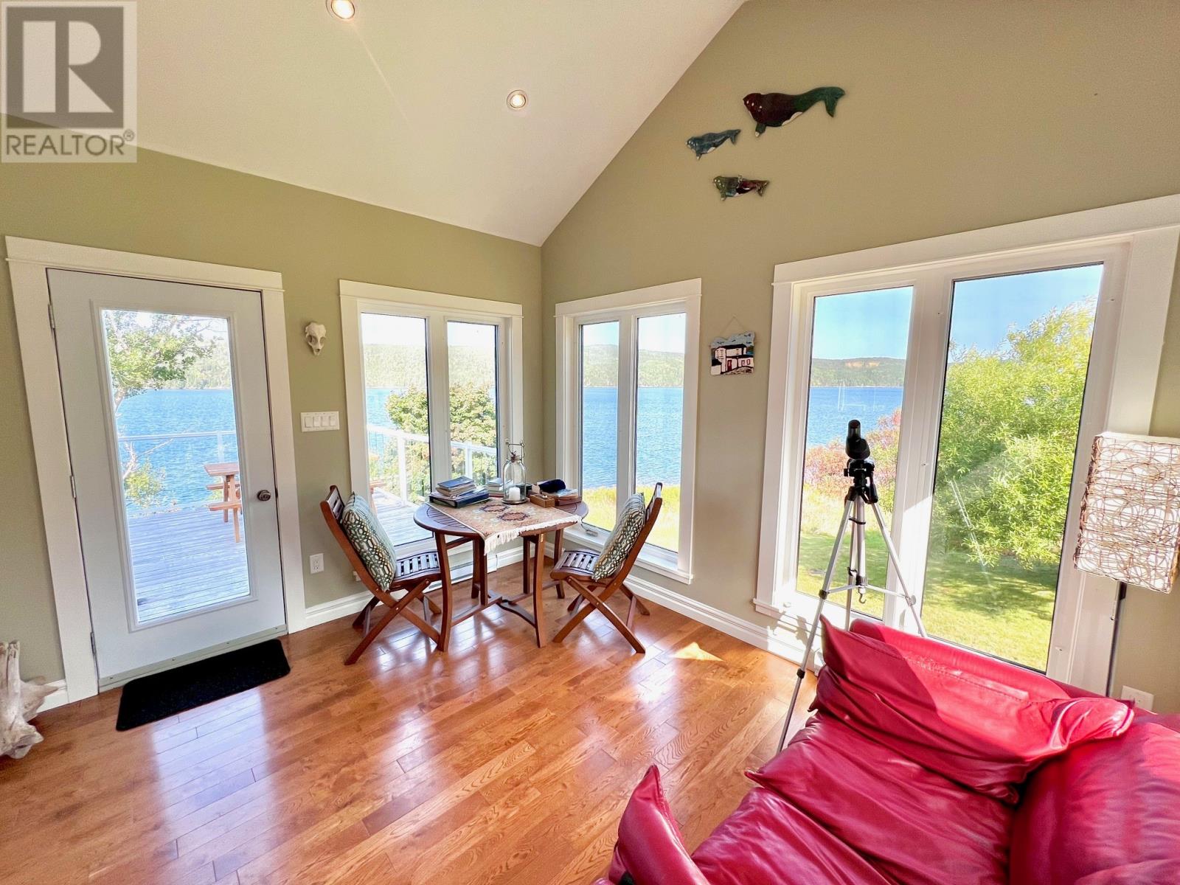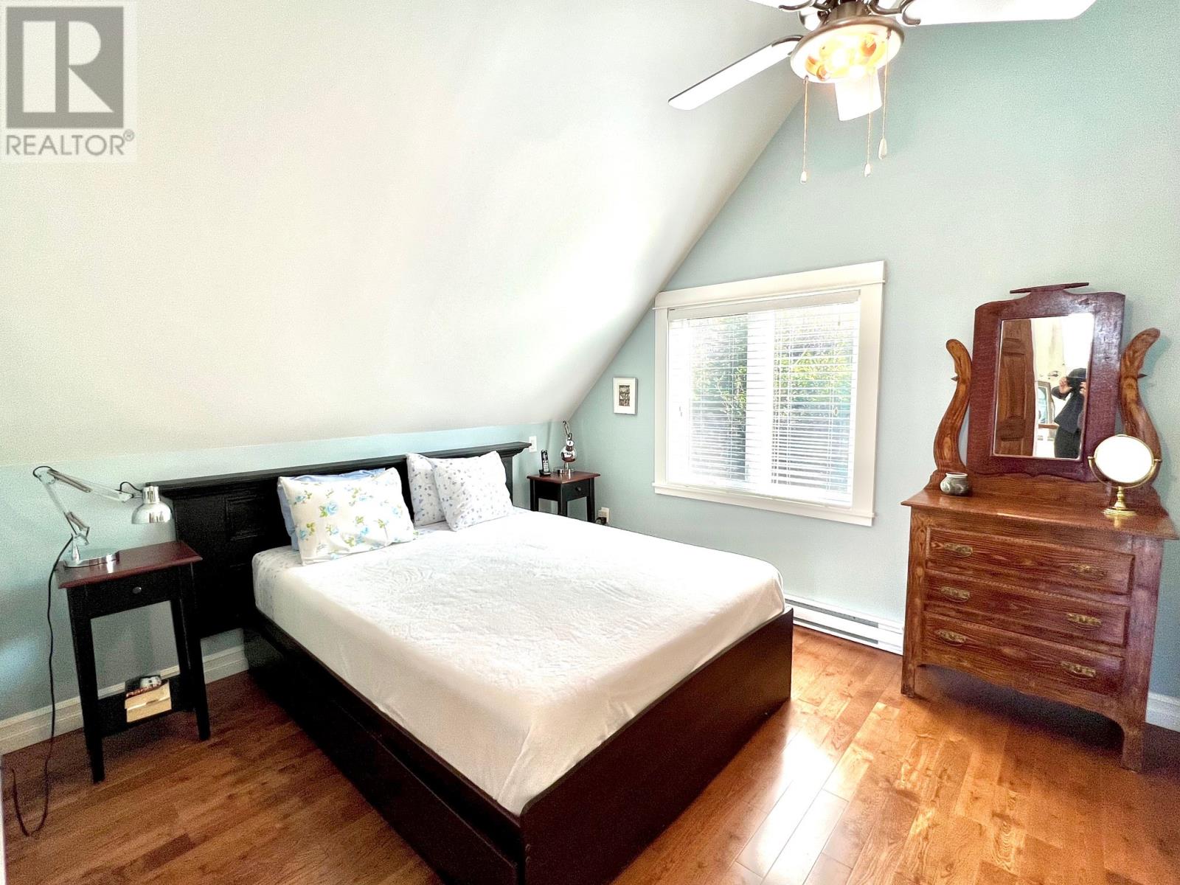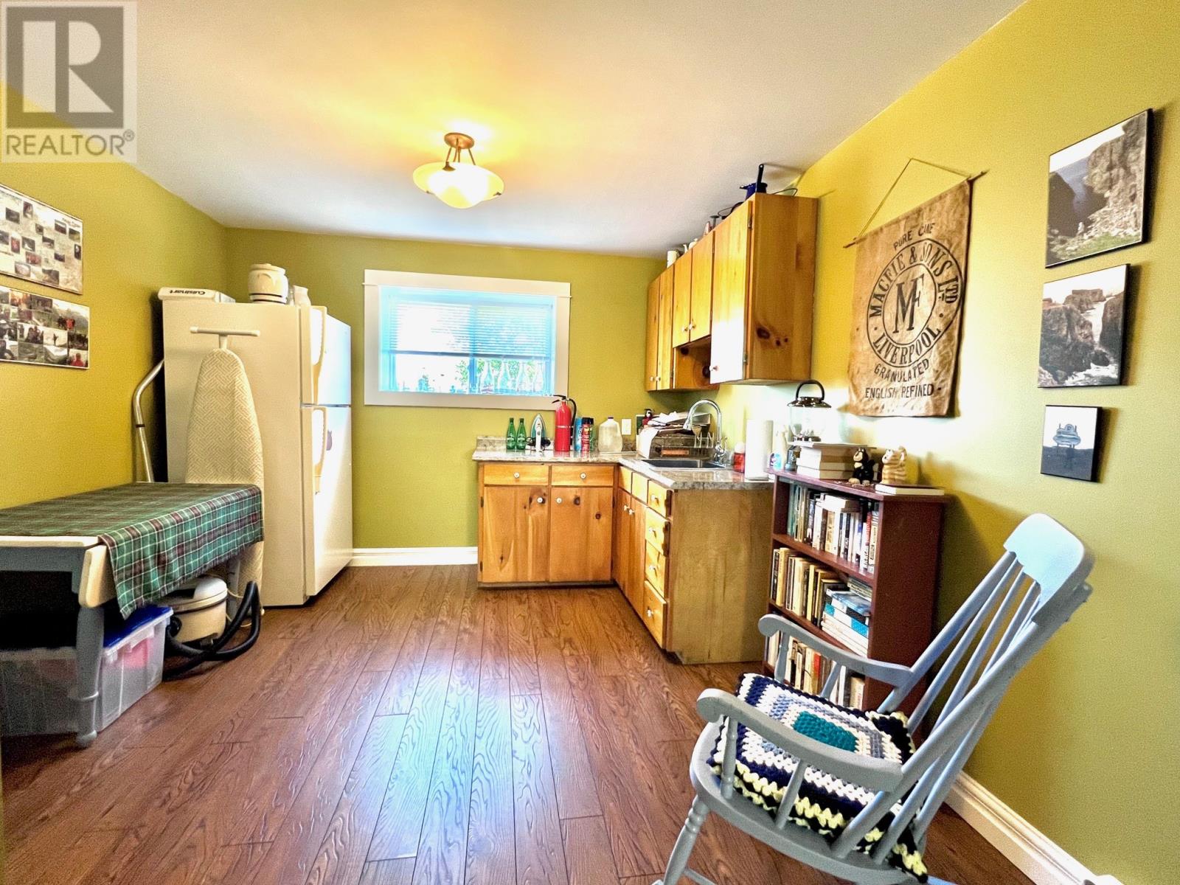127 Main Road Southern Bay, Newfoundland & Labrador A0C 0C5
$489,900
WELCOME TO THE BEAUTIFUL "MAYO COTTAGE". This wonderful property is situated in the quiet community of Southern Bay on the Bonavista Peninsula (40 mins to Clarenville, 20 mins to Trinty & 50 mins to Bonavista) and is perched on the ocean's edge with 400+ feet of ocean frontage and offering a spectacular 180-degree view of the bay. This is the ideal place for the ultimate ocean front vacation home (or even year-round residence) with its lovely yard, beach access (perfect for kayaking etc.), 16' x 20' detached garage and several deck areas to sit and just enjoy your surroundings. The interior offers a great open concept layout with vaulted ceilings on most of the main level - consisting of a bedroom, bathroom, kitchen (with stainless steel appliances & propane stove), eating area & a very nice sunroom. The second level boasts the primary bedroom, with a soaker tub and ensuite. In the basement you find a spacious rec room (with propane stove), the third bedroom & bathroom plus laundry room and efficiency area. It's a must see just to take in all the views from just about anywhere inside or out and appreciate everything this property has to offer. (id:55727)
Property Details
| MLS® Number | 1280637 |
| Property Type | Single Family |
| Equipment Type | Propane Tank |
| Rental Equipment Type | Propane Tank |
| View Type | Ocean View |
Building
| Bathroom Total | 3 |
| Bedrooms Above Ground | 2 |
| Bedrooms Below Ground | 1 |
| Bedrooms Total | 3 |
| Appliances | Dishwasher, Refrigerator, Microwave, Stove, Washer, Dryer |
| Constructed Date | 2012 |
| Construction Style Attachment | Detached |
| Exterior Finish | Other, Wood |
| Flooring Type | Hardwood, Laminate, Marble, Ceramic |
| Foundation Type | Poured Concrete |
| Heating Fuel | Electric, Propane |
| Heating Type | Baseboard Heaters |
| Stories Total | 1 |
| Size Interior | 1,830 Ft2 |
| Type | House |
Parking
| Detached Garage |
Land
| Access Type | Water Access, Year-round Access |
| Acreage | Yes |
| Landscape Features | Landscaped |
| Sewer | Septic Tank |
| Size Irregular | 1.75 Acres Approx. |
| Size Total Text | 1.75 Acres Approx.|1 - 3 Acres |
| Zoning Description | Res |
Rooms
| Level | Type | Length | Width | Dimensions |
|---|---|---|---|---|
| Second Level | Ensuite | 5 X 6 | ||
| Second Level | Primary Bedroom | 12 X 12 | ||
| Basement | Other | 10.6 X 10.3 | ||
| Basement | Laundry Room | 8.8 X 5.5 | ||
| Basement | Bath (# Pieces 1-6) | 8.8 X 5.7 | ||
| Basement | Bedroom | 12.2 X 15.8 | ||
| Basement | Recreation Room | 23 X 11.10 | ||
| Main Level | Bath (# Pieces 1-6) | 5 X 7.3 | ||
| Main Level | Bedroom | 12.8 X 9.9 | ||
| Main Level | Not Known | 11 X 11.10 | ||
| Main Level | Living Room | 12 X 14.6 | ||
| Main Level | Dining Room | 9.6 X 8.6 | ||
| Main Level | Kitchen | 14 X 12.3 | ||
| Main Level | Foyer | 5 X 4.5 |
Contact Us
Contact us for more information












































