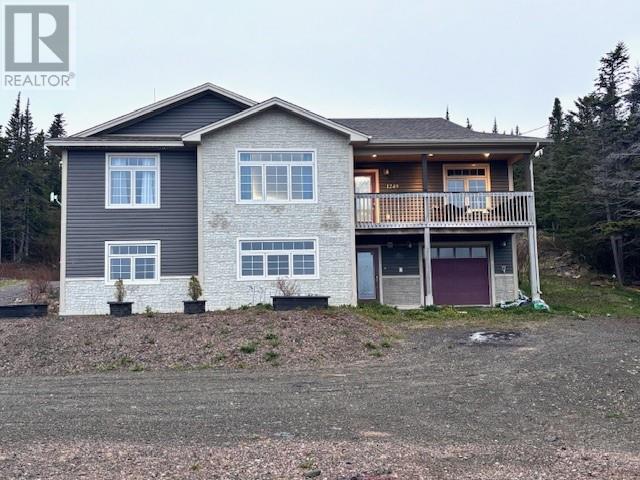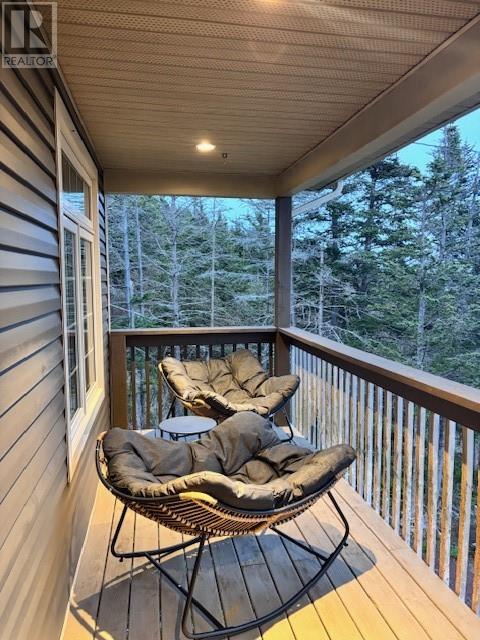1249 Smith Sound Road White Rock, Newfoundland & Labrador A5A 3A2
$499,000
Charming 4-Bedroom Home with Ocean Views in White Rock Situated in the picturesque town of White Rock, this beautifully maintained 4-bedroom family home offers space, privacy, and stunning ocean views. Set on just over half an acre and backing onto a lush greenbelt, the property provides a peaceful, natural setting. The lower level features a welcoming foyer, a spacious recreation room, a private office—ideal for working from home—one bedroom, a full bathroom, and a well-appointed laundry room. Upstairs, the main floor boasts three generously sized bedrooms, including a spacious primary suite with a walk-in closet and private ensuite. The large kitchen flows seamlessly into the open-concept dining and living areas, creating an ideal space for entertaining and everyday living. The exterior includes two well-sized storage sheds (12’ x 16’), perfect for tools, hobbies, or extra storage, as well as an attached garage offering additional convenience and security. This exceptional property combines functionality, comfort, and natural beauty—making it a rare find in one of White Rock’s most desirable neighborhoods. (id:55727)
Property Details
| MLS® Number | 1285305 |
| Property Type | Single Family |
Building
| Bathroom Total | 3 |
| Bedrooms Above Ground | 3 |
| Bedrooms Below Ground | 1 |
| Bedrooms Total | 4 |
| Appliances | Dishwasher, Refrigerator, Stove, Washer, Dryer |
| Constructed Date | 2012 |
| Construction Style Attachment | Detached |
| Exterior Finish | Stone, Vinyl Siding |
| Flooring Type | Ceramic Tile, Hardwood, Mixed Flooring |
| Foundation Type | Concrete |
| Heating Fuel | Electric, Wood |
| Heating Type | Floor Heat |
| Stories Total | 1 |
| Size Interior | 3,620 Ft2 |
| Type | House |
| Utility Water | Dug Well |
Parking
| Detached Garage |
Land
| Acreage | No |
| Sewer | Septic Tank |
| Size Irregular | 0.21 Hectare |
| Size Total Text | 0.21 Hectare|.5 - 9.99 Acres |
| Zoning Description | Res |
Rooms
| Level | Type | Length | Width | Dimensions |
|---|---|---|---|---|
| Lower Level | Not Known | 10.9x8.7 | ||
| Lower Level | Laundry Room | 11.3x5.5 | ||
| Lower Level | Bath (# Pieces 1-6) | 8.6x9.3 | ||
| Lower Level | Bedroom | 15x11.3 | ||
| Lower Level | Recreation Room | 18.5x28.2 | ||
| Lower Level | Foyer | 18.10x5.5 | ||
| Main Level | Kitchen | 16x12.2 | ||
| Main Level | Dining Room | 19.9x9.7 | ||
| Main Level | Living Room | 14.10x19.3 | ||
| Main Level | Ensuite | 13x12.7 | ||
| Main Level | Primary Bedroom | 13.7x16.9 | ||
| Main Level | Bath (# Pieces 1-6) | 9.2x5.2 | ||
| Main Level | Bedroom | 11.5x12.9 | ||
| Main Level | Bedroom | 10.11x13.6 |
Contact Us
Contact us for more information




























