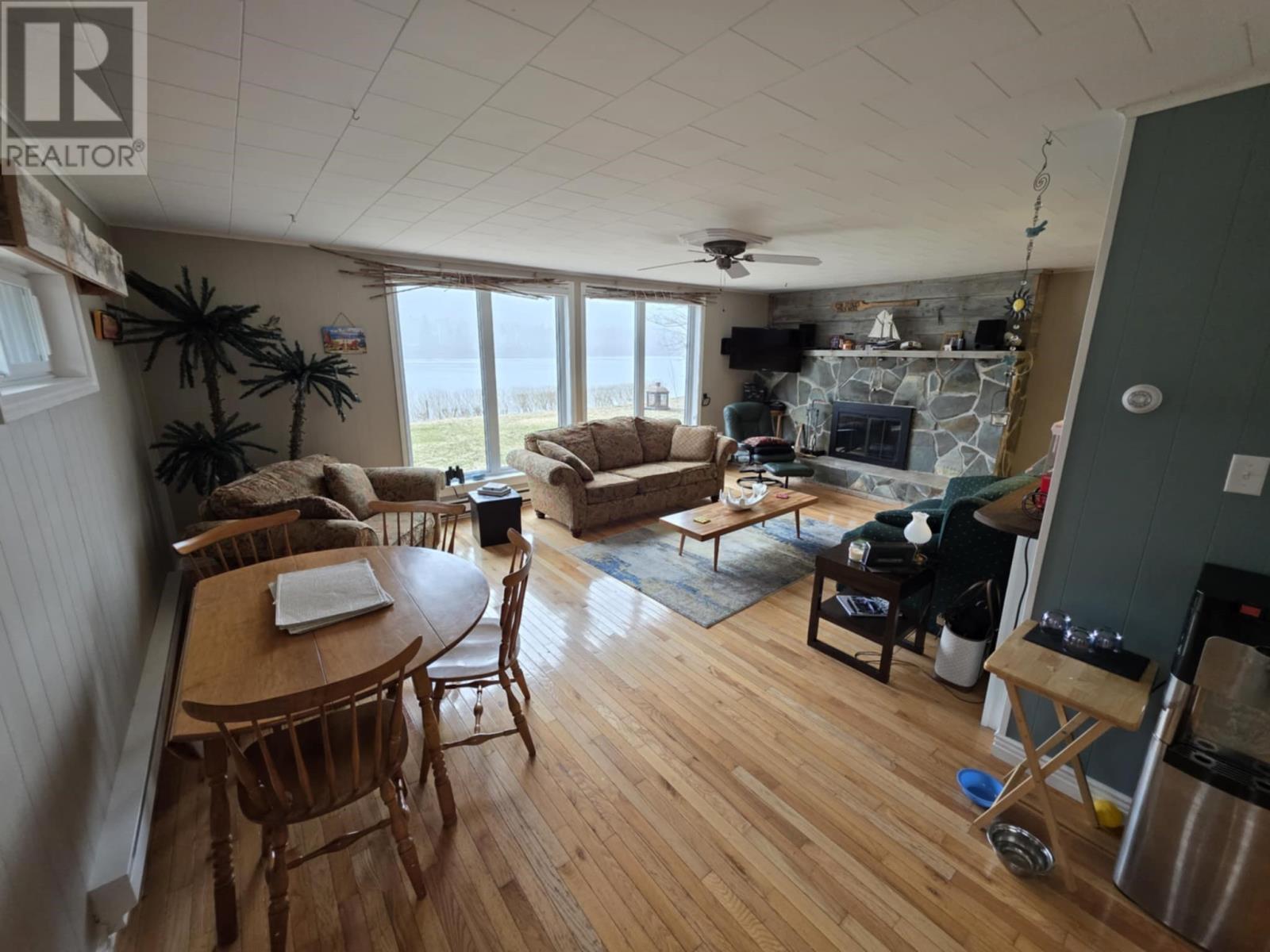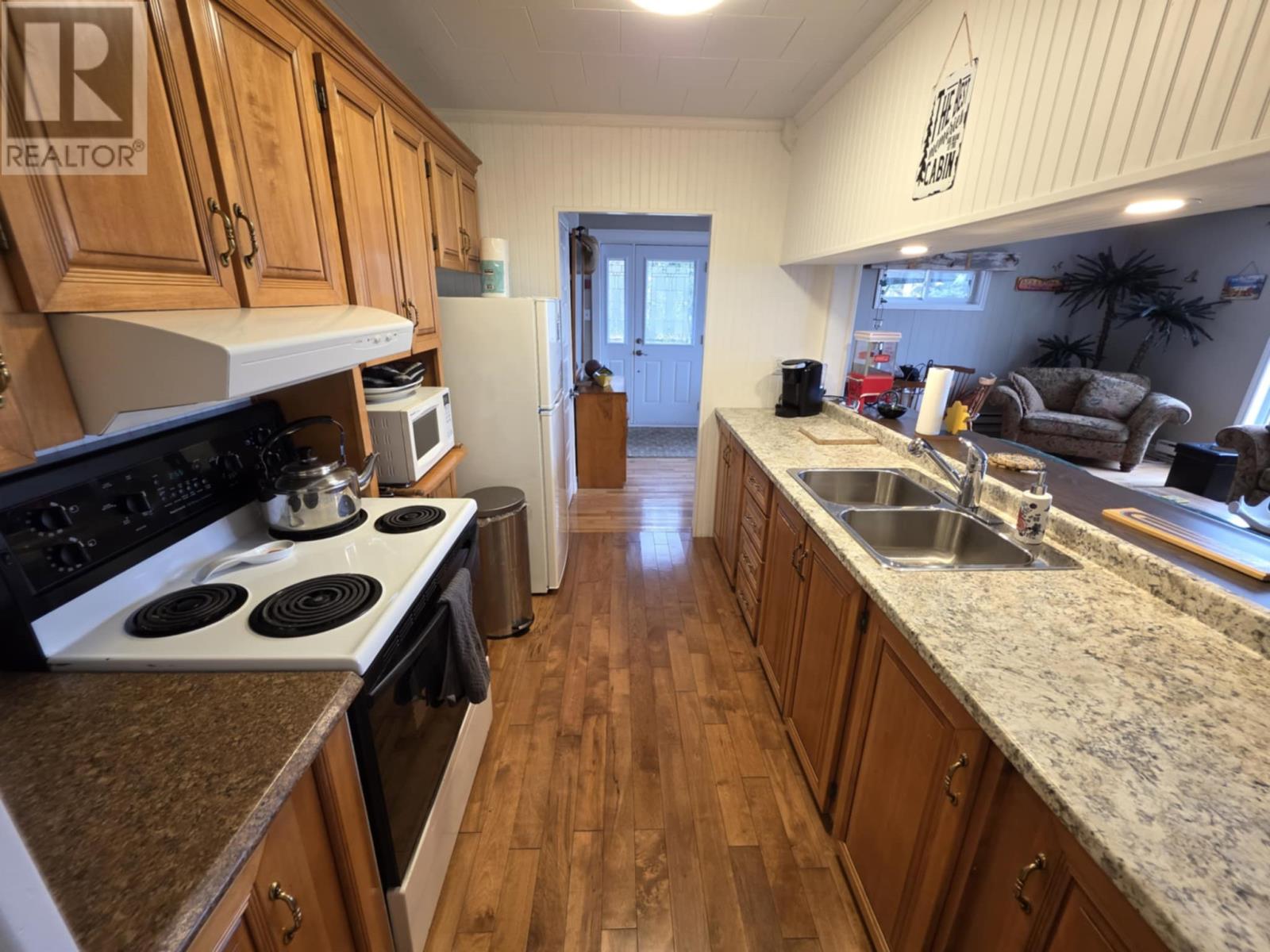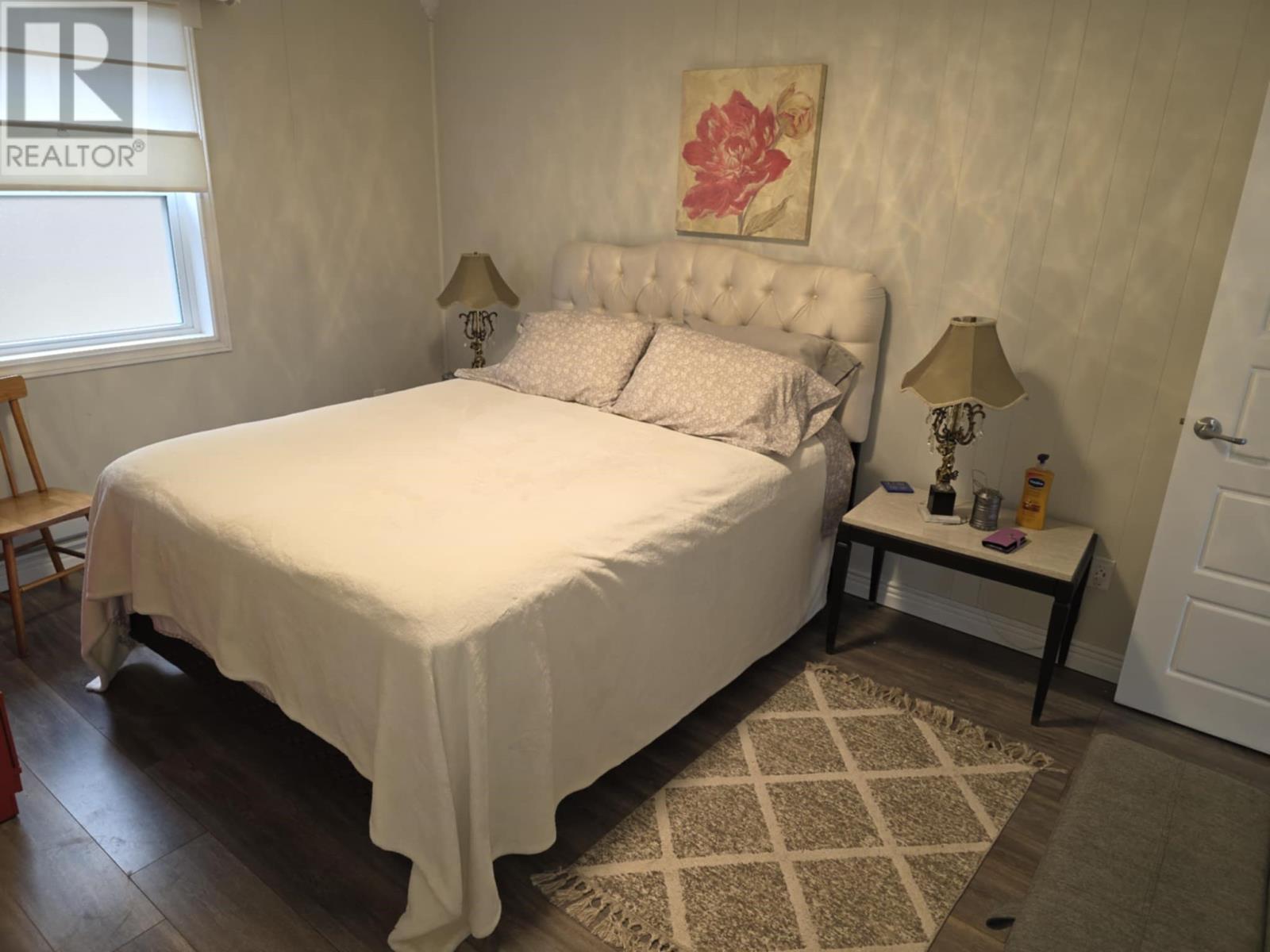123 Main Road N Mount Carmel, Newfoundland & Labrador A0B 3A0
$249,900
Escape to your own WATERFRONT oasis located just an hour outside of St. John's. This serene 2-bedroom, 1-bathroom cabin offers the perfect blend of rustic charm and modern upgrades. Nestled down a peaceful path, you'll be welcomed by breathtaking views of the water—ideal for those seeking tranquility and natural beauty. Step inside to an inviting open-concept living and dining area, perfect for entertaining or simply relaxing. A picturesque living room window frames the stunning waterfront scenery, filling the space with natural light and creating a cozy atmosphere. Over the years, the cabin has seen many thoughtful upgrades, ensuring comfort and convenience without compromising its rustic appeal. Whether you're looking for a weekend getaway, a peaceful retreat, or a cozy full-time residence, this property is a true haven. A 12x16 shed to house all your outdoor necessities and the carport is also included in sale. Don't miss out on this rare opportunity to own a slice of paradise, offering peace and serenity just a short drive from the city. (Upgrades: PEX plumbing, shingles 3 years old, new deck with gazebo in 2024, kitchen cabinets/counter/sink, windows, siding, front door, water heater 1 year old, and so much more!) (id:55727)
Property Details
| MLS® Number | 1283494 |
| Property Type | Recreational |
| Storage Type | Storage Shed |
Building
| Bathroom Total | 1 |
| Bedrooms Above Ground | 2 |
| Bedrooms Total | 2 |
| Appliances | Refrigerator, Stove |
| Constructed Date | 1975 |
| Construction Style Attachment | Detached |
| Exterior Finish | Vinyl Siding |
| Flooring Type | Mixed Flooring |
| Foundation Type | Concrete, Stone |
| Heating Fuel | Electric |
| Heating Type | Baseboard Heaters |
| Size Interior | 900 Ft2 |
| Type | Recreational |
| Utility Water | Dug Well |
Land
| Acreage | No |
| Sewer | Septic Tank |
| Size Irregular | 492x904x492x884 |
| Size Total Text | 492x904x492x884|.5 - 9.99 Acres |
| Zoning Description | Res |
Rooms
| Level | Type | Length | Width | Dimensions |
|---|---|---|---|---|
| Main Level | Porch | 6 x 9 | ||
| Main Level | Bath (# Pieces 1-6) | 3pc | ||
| Main Level | Bedroom | 10 x 10 | ||
| Main Level | Bedroom | 10 x 14 | ||
| Main Level | Living Room/dining Room | 23 x 14.2 | ||
| Main Level | Kitchen | 9.4 x 7.6 |
Contact Us
Contact us for more information

























