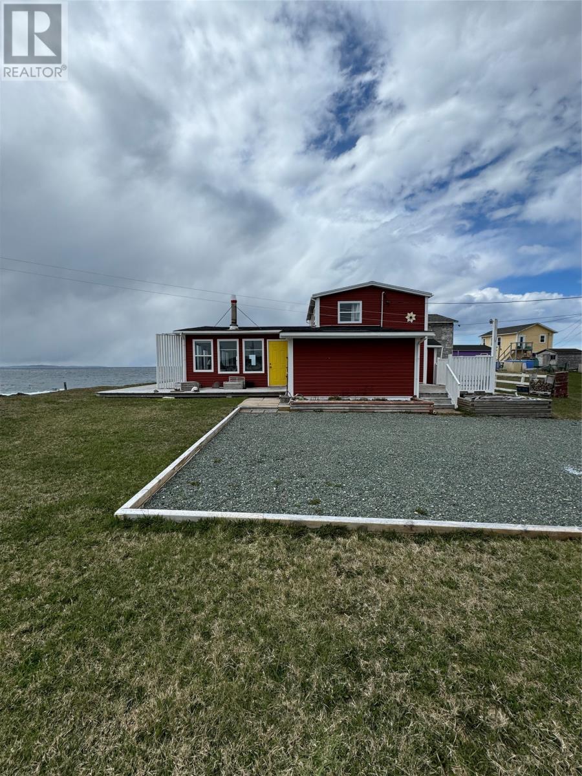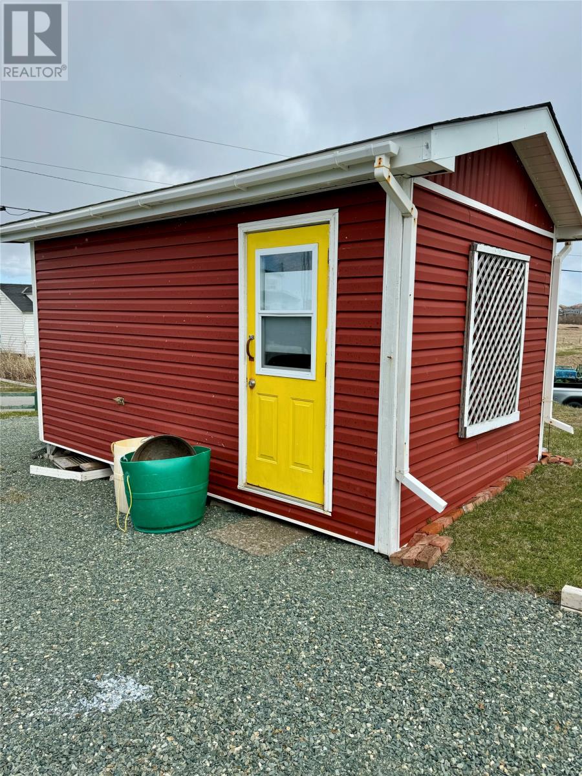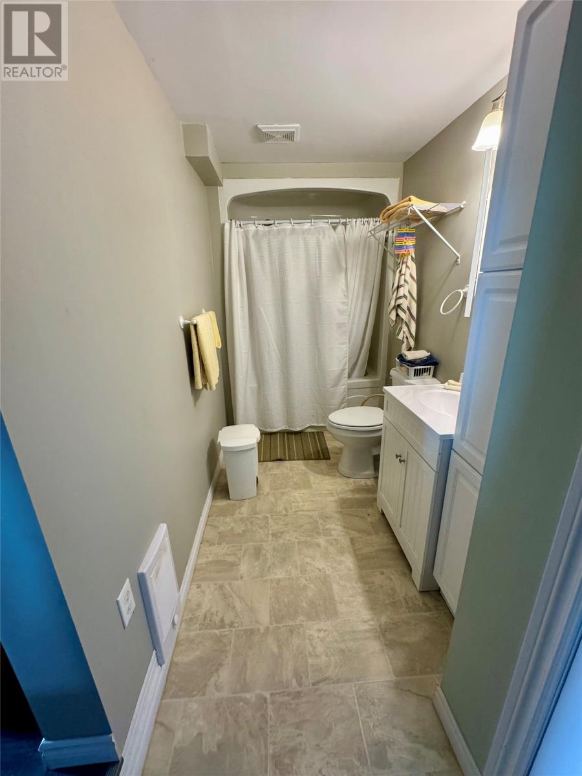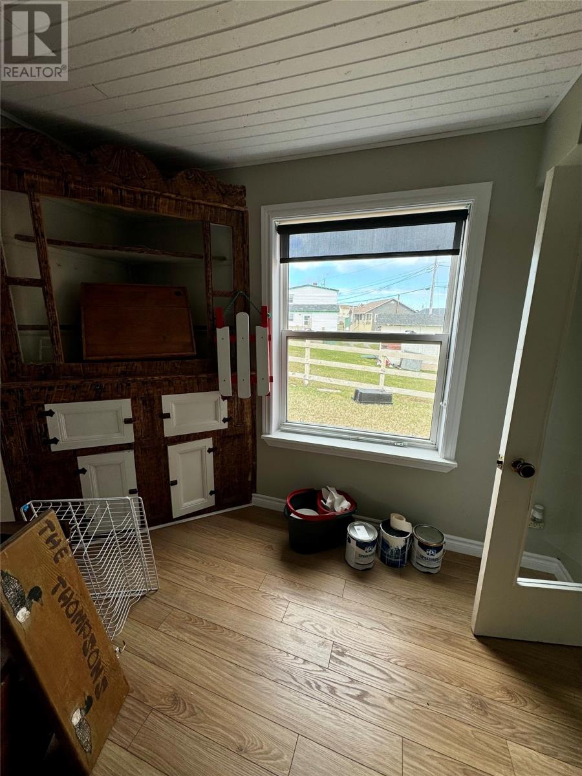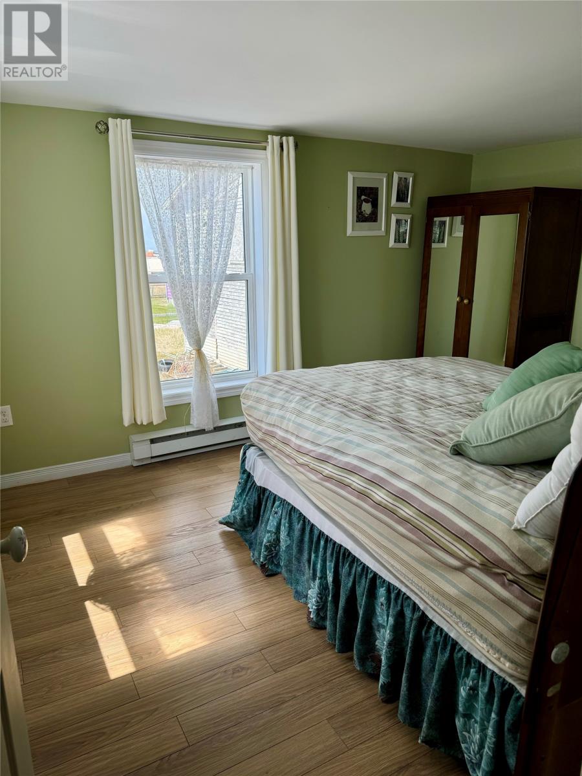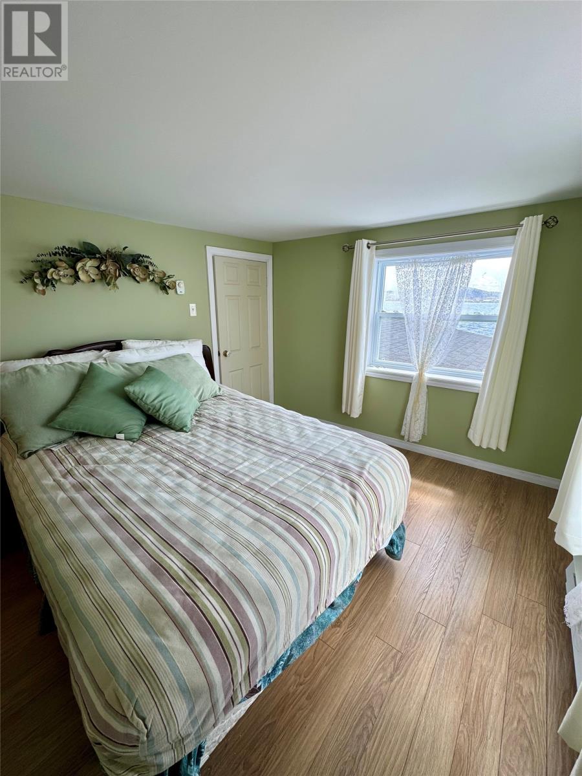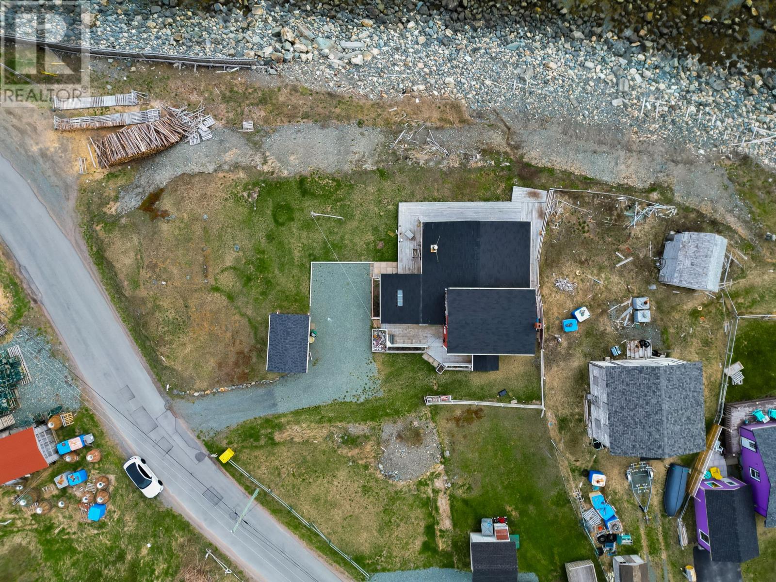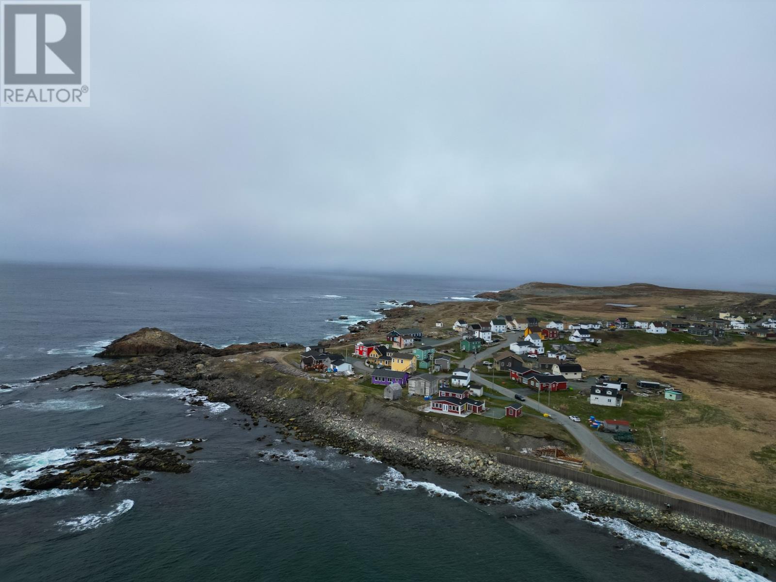122-124 Red Point Road Bonavista, Newfoundland & Labrador A0C 1B0
$289,900
**Oceanfront Luxury in Bonavista – 4 Bed, 3.5 Bath Home with Breathtaking Views** Wake up to the sound of the ocean in this stunning, fully renovated 4-bedroom, 3.5-bathroom home perched on the hill in beautiful Bonavista. Located right on the water, this rare find offers panoramic views of the Atlantic, with whales and icebergs often visible from the comfort of your back deck. Step out of the primary bedroom directly onto the expansive deck and take in the fresh sea air. Whether it's morning coffee or evening sunsets, the view never disappoints. Inside, the home has been completely modernized with **all new flooring**, a **brand-new heat pump**, and high-end finishes throughout. With spacious bedrooms, a flowing open-concept layout, and over three bathrooms, there’s room for family, guests, or even vacation rental potential. This property is more than a home—it’s a front-row seat to the natural beauty of Newfoundland. Don’t miss your chance to own this oceanfront gem in one of the province’s most iconic coastal communities. (id:55727)
Property Details
| MLS® Number | 1284698 |
| Property Type | Single Family |
| Structure | Patio(s) |
| View Type | Ocean View |
Building
| Bathroom Total | 4 |
| Bedrooms Above Ground | 4 |
| Bedrooms Total | 4 |
| Appliances | Refrigerator |
| Architectural Style | 2 Level |
| Constructed Date | 1920 |
| Construction Style Attachment | Detached |
| Exterior Finish | Vinyl Siding |
| Fireplace Present | Yes |
| Fixture | Drapes/window Coverings |
| Flooring Type | Mixed Flooring |
| Half Bath Total | 1 |
| Heating Fuel | Electric, Wood |
| Heating Type | Baseboard Heaters, Heat Pump |
| Stories Total | 2 |
| Size Interior | 1,875 Ft2 |
| Type | House |
| Utility Water | Municipal Water |
Land
| Access Type | Water Access, Year-round Access |
| Acreage | No |
| Sewer | Municipal Sewage System |
| Size Irregular | 91x173x60x121 |
| Size Total Text | 91x173x60x121|10,890 - 21,799 Sqft (1/4 - 1/2 Ac) |
| Zoning Description | Res |
Rooms
| Level | Type | Length | Width | Dimensions |
|---|---|---|---|---|
| Second Level | Bedroom | 9.8x12.5 | ||
| Second Level | Bedroom | 10.4x12.2 | ||
| Second Level | Ensuite | 4.6x13.4 | ||
| Second Level | Ensuite | 10.3X4.10 | ||
| Main Level | Family Room | 8.5x14.5 | ||
| Main Level | Laundry Room | 6.5x9.2 | ||
| Main Level | Bath (# Pieces 1-6) | 5.13.4 | ||
| Main Level | Porch | 5.7x5.2 | ||
| Main Level | Storage | 11.10x13 | ||
| Main Level | Bedroom | 10x11.7 | ||
| Main Level | Kitchen | 10.5x17.2 | ||
| Main Level | Living Room | 21X16.5 | ||
| Main Level | Bedroom | 14.2X11.4 |
Contact Us
Contact us for more information







