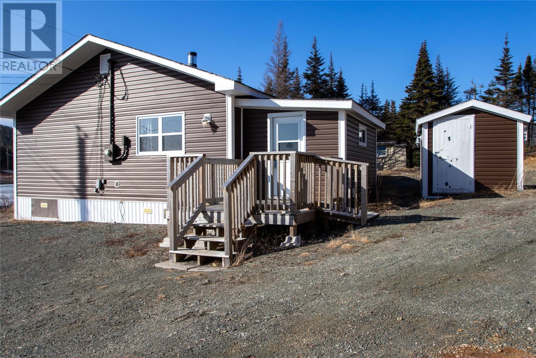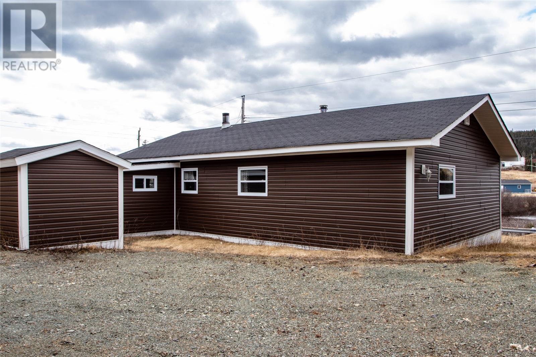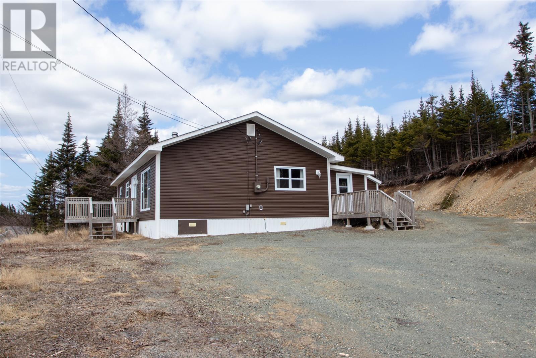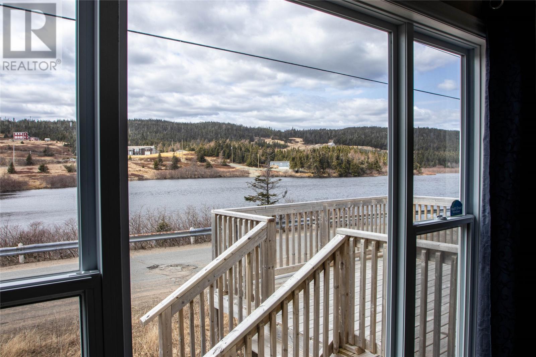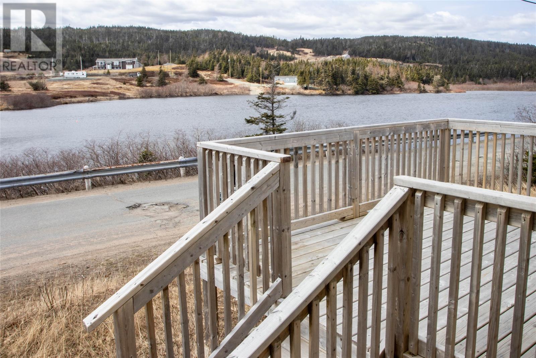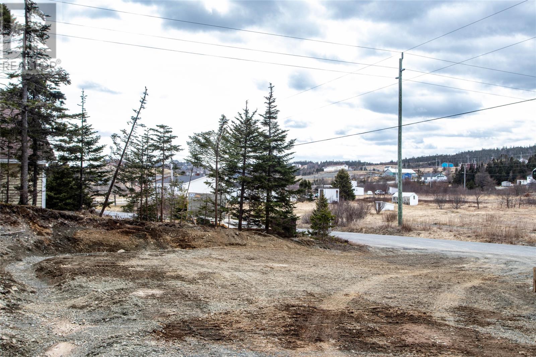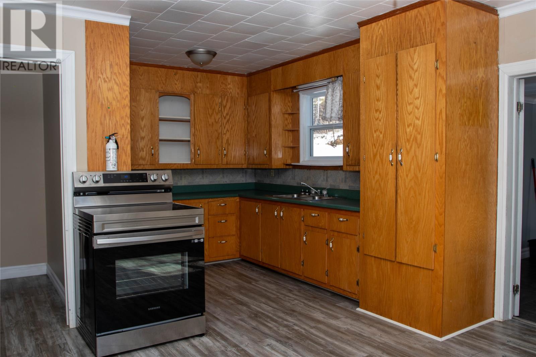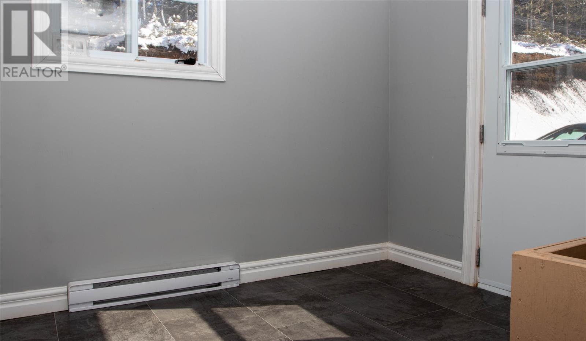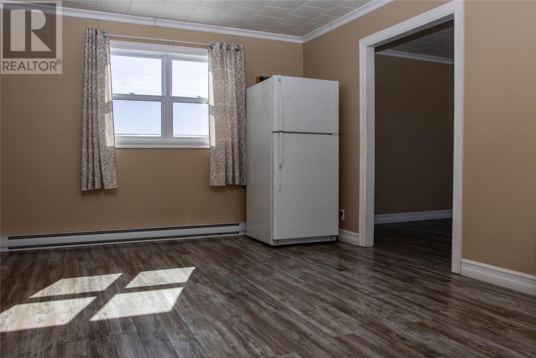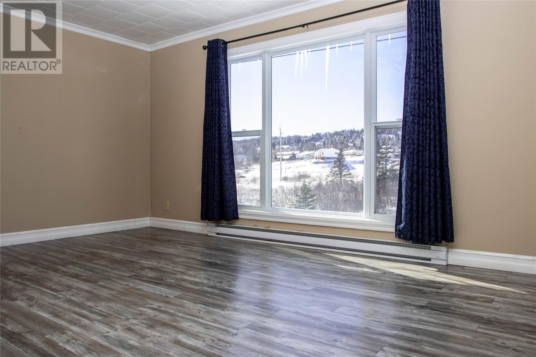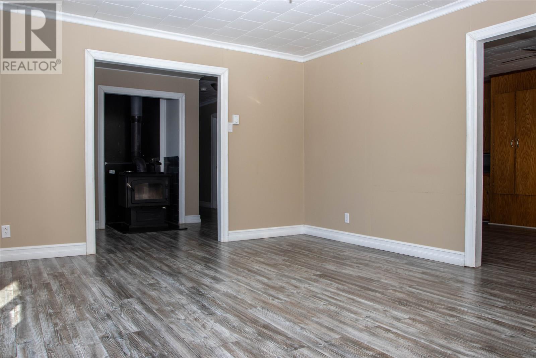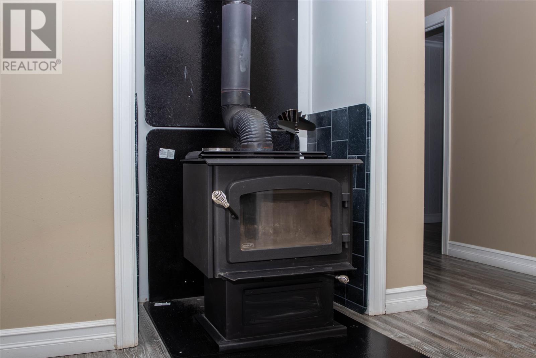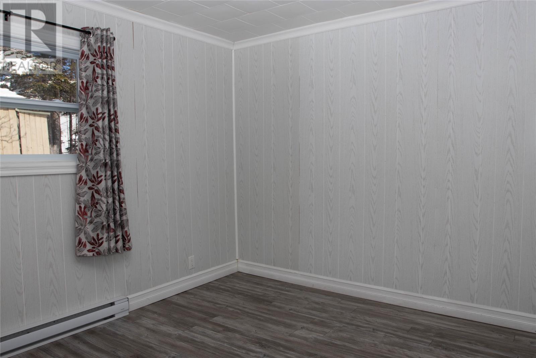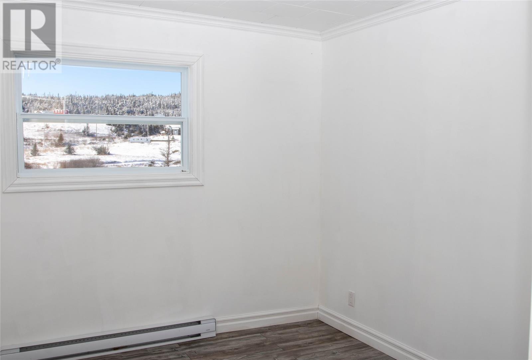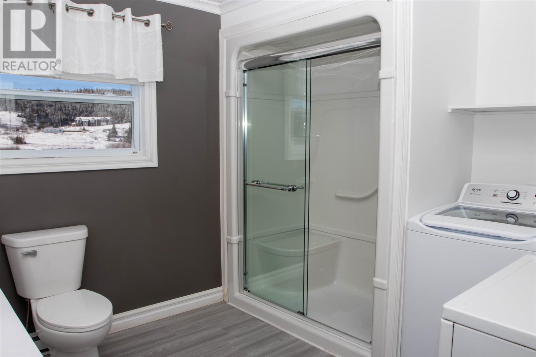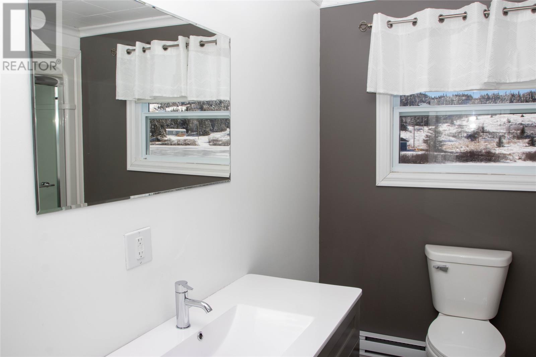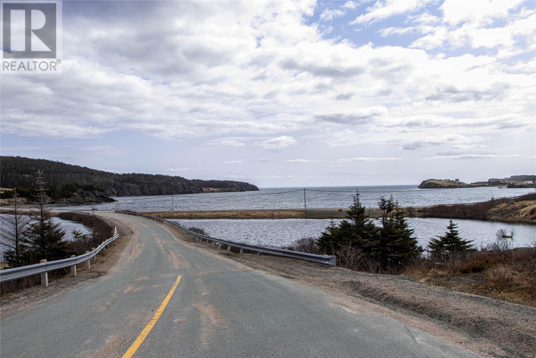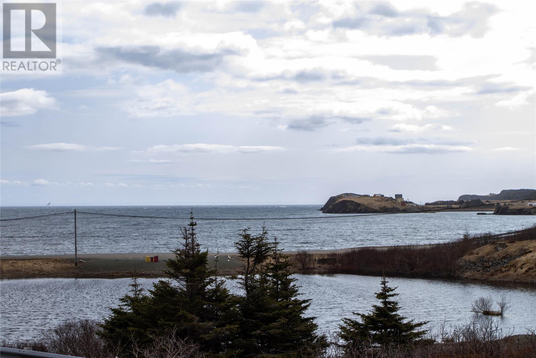12 World Pond Road Port Rexton, Newfoundland & Labrador A0C 2H0
$199,000
Nestled in a serene setting overlooking a pond in the scenic town of Port Rexton, is this lovely Three Bedroom One Bath Bungalow. Port Rexton is one of Twelve small towns on the East Coast of Newfoundland that make up Trinity Bight. Entering the home through the side entrance, you step into a spacious Porch. From there you are in the Large eat-in kitchen and through to the living room, which boast stunning views of the pond and community. Located off the front foyer and living room is a beautiful One year old wood stove to make the home cozy on the cold winter days. Just down the hallway are the home's Three bedrooms and large bathroom with washer and dryer. Sit in your living room or on the front deck and enjoy the view and peace and quiet. Just steps away from The Two Whales Cafe and beautiful Ocean views. This home has had may upgrades in recent years including Vinyl siding and windows and doors just Two years ago. Shingles were replace Seven years ago. The bathroom was also completely upgrade Two years ago as was the laminate flooring throughout the home. The well pump is just One year old. If you love the outdoors, this area is a Gem, with many breathtaking trails, including the internationally renowned Skerwink Trail . Port Rexton and the surrounding communities is a much sought after location, with it's hikes, boat tours, many restaurants and cafes and the every popular Port Rexton Brewery. There is an 11 x 8 wired shed as well as a 12 x 12 front deck and a 8 x 10 back deck. Centrally located just a short drive from historic towns of Trinity, Port Union and Bonavista and aprox. 70 km to Clarenville. This property is move in ready and waiting for new owners. (id:55727)
Property Details
| MLS® Number | 1282569 |
| Property Type | Single Family |
| Amenities Near By | Highway, Recreation |
| Equipment Type | None |
| Rental Equipment Type | None |
| Storage Type | Storage Shed |
| View Type | View |
Building
| Bathroom Total | 1 |
| Bedrooms Total | 3 |
| Appliances | Refrigerator, Stove, Washer, Dryer |
| Architectural Style | Bungalow |
| Constructed Date | 1975 |
| Construction Style Attachment | Detached |
| Exterior Finish | Vinyl Siding |
| Fireplace Fuel | Wood |
| Fireplace Present | Yes |
| Fireplace Type | Woodstove |
| Flooring Type | Laminate |
| Foundation Type | Concrete, Poured Concrete |
| Heating Fuel | Electric, Wood |
| Heating Type | Baseboard Heaters |
| Stories Total | 1 |
| Size Interior | 1,428 Ft2 |
| Type | House |
| Utility Water | Dug Well |
Land
| Access Type | Year-round Access |
| Acreage | No |
| Fence Type | Partially Fenced |
| Land Amenities | Highway, Recreation |
| Landscape Features | Partially Landscaped |
| Sewer | Septic Tank |
| Size Irregular | 0.181 Ha |
| Size Total Text | 0.181 Ha|under 1/2 Acre |
| Zoning Description | Res |
Rooms
| Level | Type | Length | Width | Dimensions |
|---|---|---|---|---|
| Main Level | Bedroom | 8 x 10 | ||
| Main Level | Bedroom | 10 x 10 | ||
| Main Level | Bath (# Pieces 1-6) | 9 x 10 | ||
| Main Level | Foyer | 6 x 15 | ||
| Main Level | Living Room | 12 x 16 | ||
| Main Level | Eat In Kitchen | 12 x 22 | ||
| Main Level | Porch | 8 x 12 |
Contact Us
Contact us for more information


