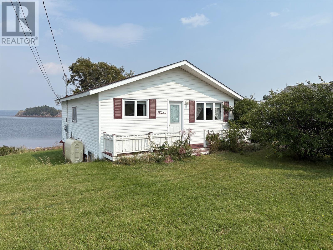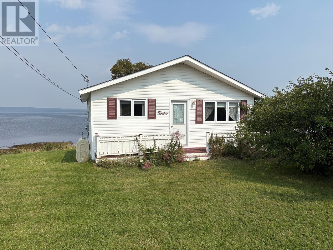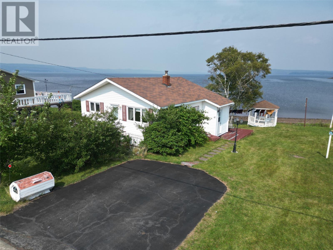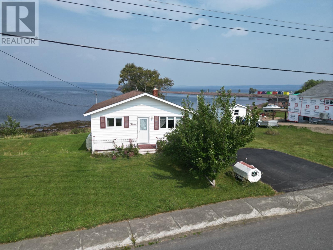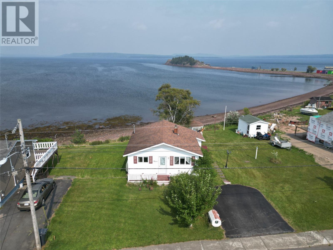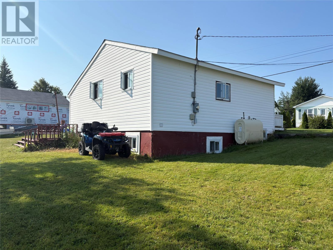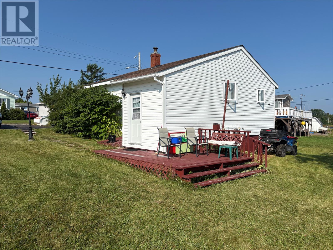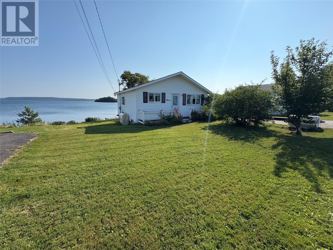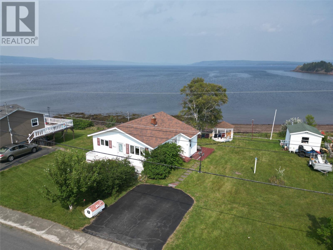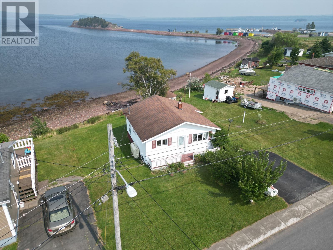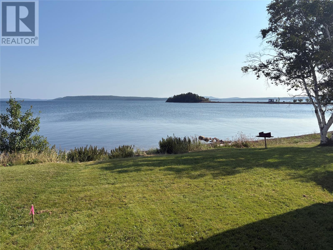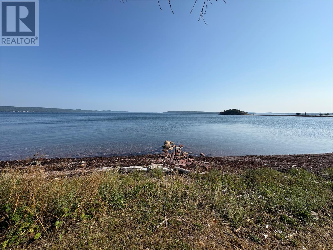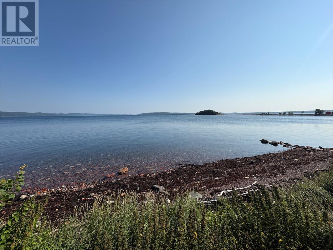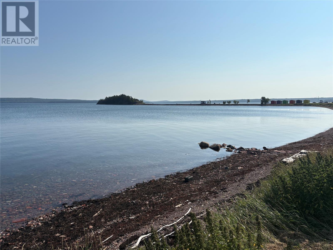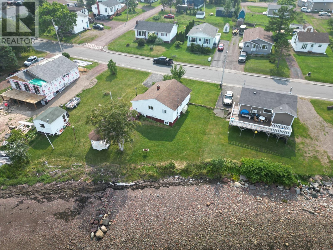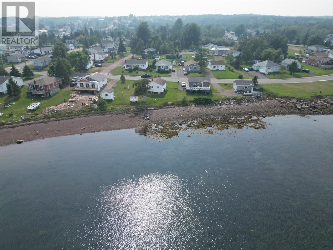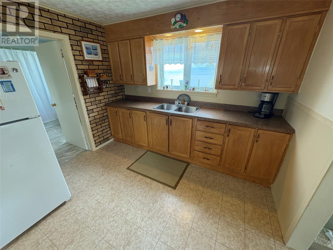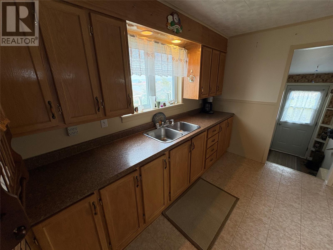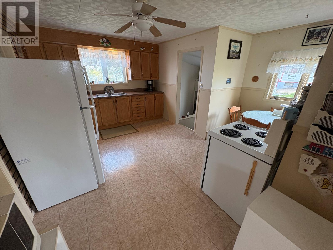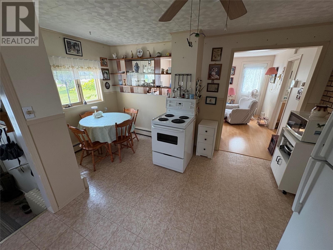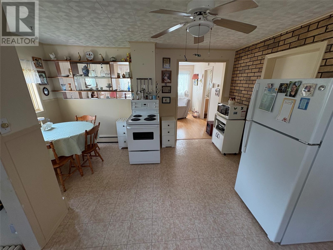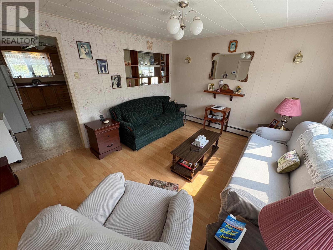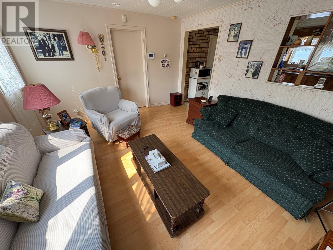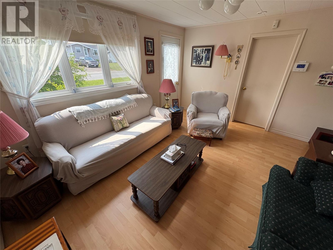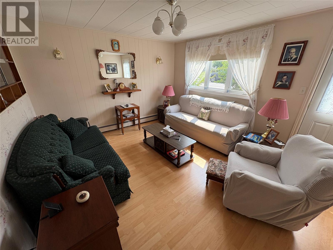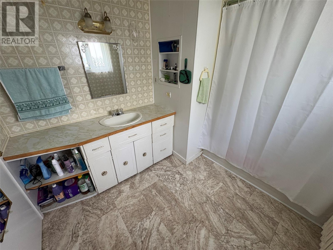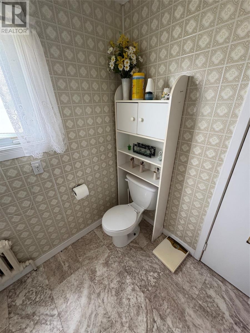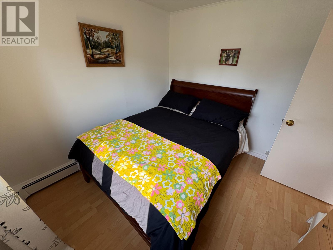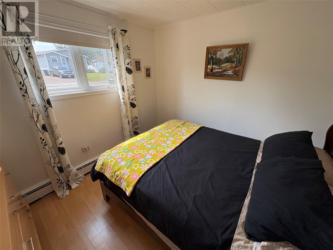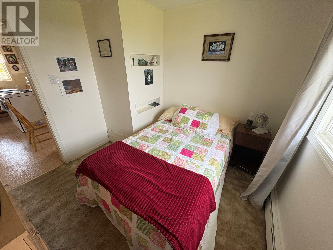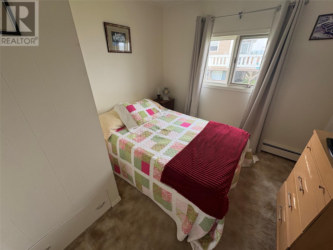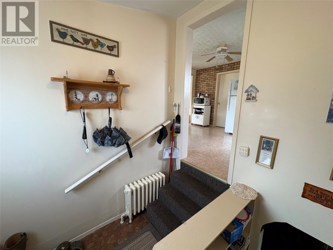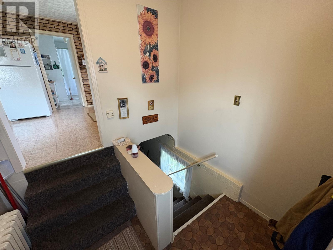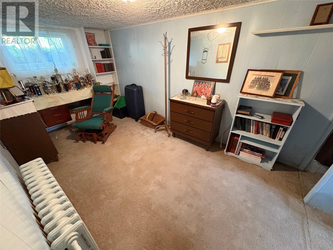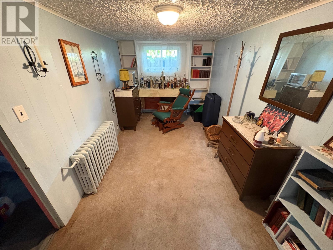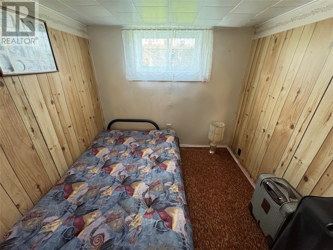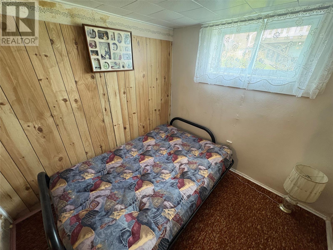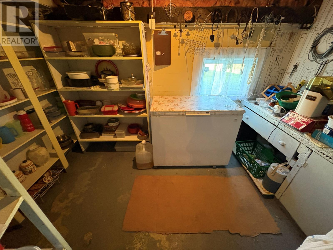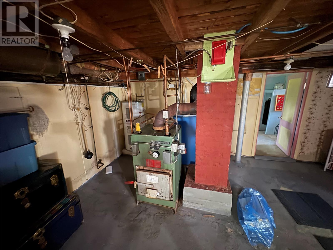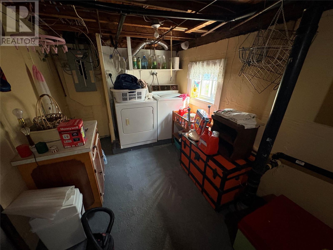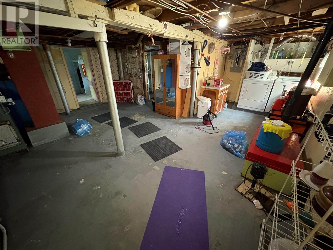12 Marine Drive Botwood, Newfoundland & Labrador A0H 1E0
$169,900
Just to make up in the morning to the quiet of the bay! Look no further that this rare piece of paradise situated in beautiful Botwood town limits but giving you the feel of being in cottage country. This 2 + 1 bedroom bungalow is situated on a developed ocean front parcel of land with over 100ft of beach front, mature, trees, paved driveway, 11x14 storage shed, and stunning gazebo for enjoying morning sunrises and coffee. This well maintained home has old time Newfoundland charm, making it an ideal purchase for that person starting out or slowing down, investment property or idea AirBnB. Home has spacious side porch, eat in kitchen with excellent view of the ocean, 2 ample size bedrooms, full bath and bright living room with lots of natural light. Home contains full basement with 3rd bedroom, laundry room area, ample storage and furnace space. Home is in close distance to all amenties that Botwood has to offer. Take your chance on this saltwater joy! Call and book your viewing today. (id:55727)
Property Details
| MLS® Number | 1289553 |
| Property Type | Single Family |
| Amenities Near By | Highway, Recreation, Shopping |
| Storage Type | Storage Shed |
Building
| Bathroom Total | 1 |
| Bedrooms Above Ground | 2 |
| Bedrooms Below Ground | 1 |
| Bedrooms Total | 3 |
| Appliances | Refrigerator, Stove |
| Architectural Style | Bungalow |
| Constructed Date | 1959 |
| Exterior Finish | Vinyl Siding |
| Flooring Type | Carpeted, Laminate, Other |
| Foundation Type | Poured Concrete |
| Heating Fuel | Oil, Wood |
| Heating Type | Hot Water Radiator Heat, Radiant Heat |
| Stories Total | 1 |
| Size Interior | 1,464 Ft2 |
| Type | House |
| Utility Water | Municipal Water |
Land
| Access Type | Water Access, Year-round Access |
| Acreage | No |
| Land Amenities | Highway, Recreation, Shopping |
| Landscape Features | Landscaped |
| Size Irregular | 97x95x54x113 |
| Size Total Text | 97x95x54x113|10,890 - 21,799 Sqft (1/4 - 1/2 Ac) |
| Zoning Description | Res |
Rooms
| Level | Type | Length | Width | Dimensions |
|---|---|---|---|---|
| Basement | Bedroom | 7.6 x 23.4 | ||
| Main Level | Bedroom | 9.1 x 9.3 | ||
| Main Level | Bedroom | 9.5 x 9.4 | ||
| Main Level | Bath (# Pieces 1-6) | 7.6 x 9.5 | ||
| Main Level | Living Room | 14.0 x 11.8 | ||
| Main Level | Not Known | 10.1 x 14.7 | ||
| Main Level | Porch | 7.6 x 7.7 |
Contact Us
Contact us for more information

