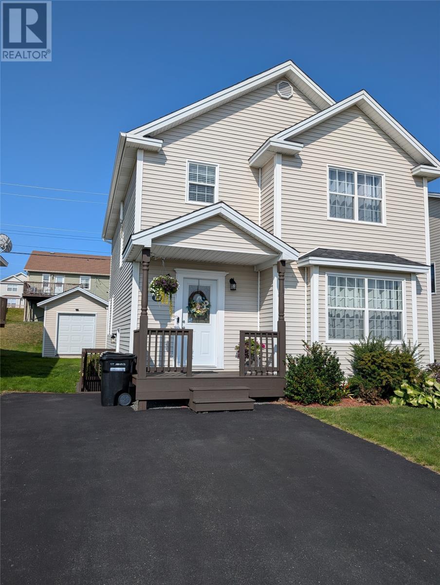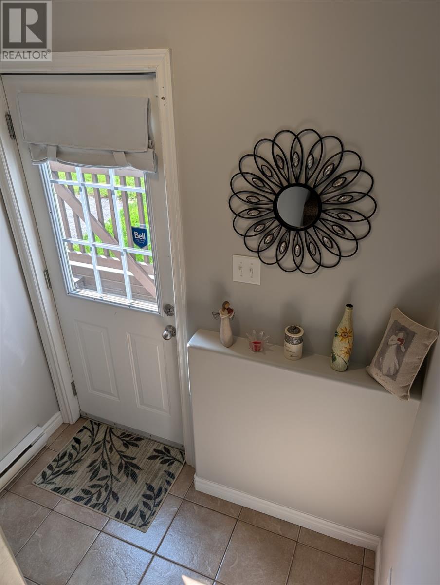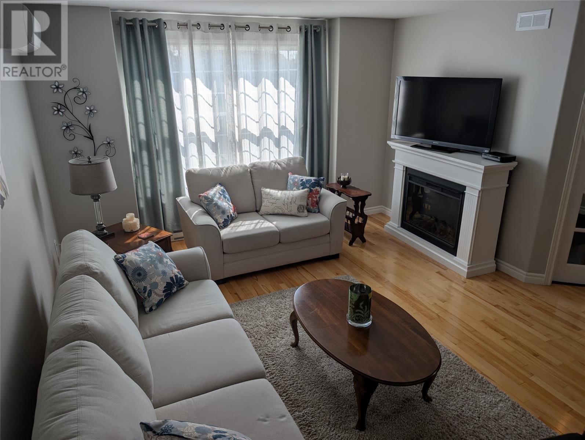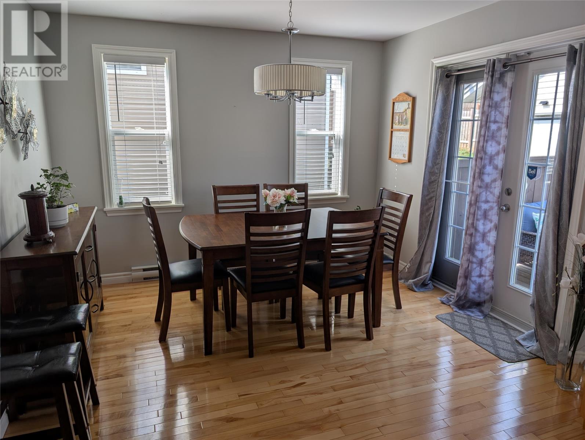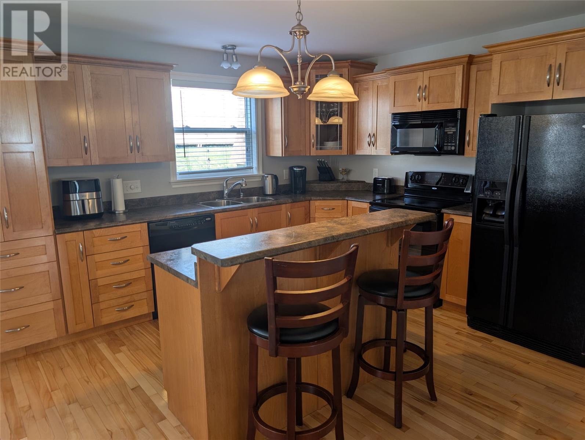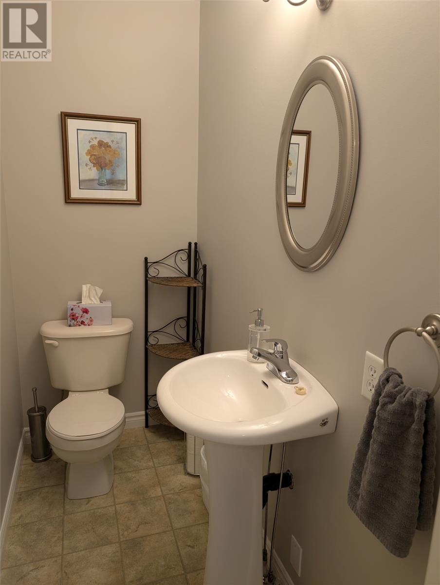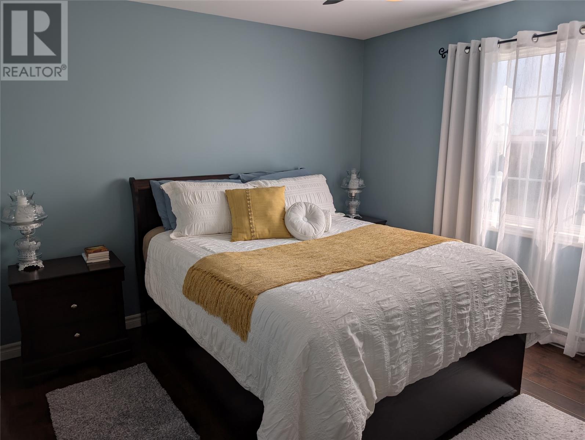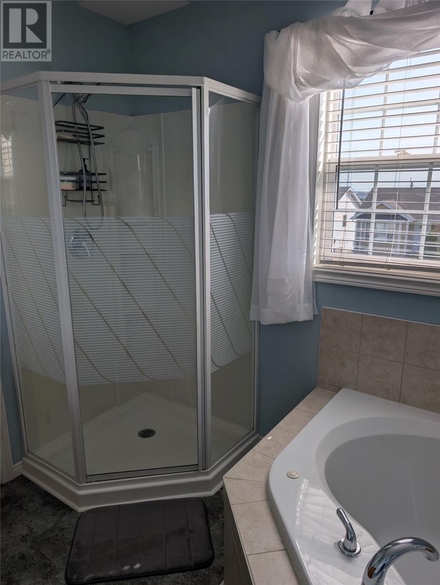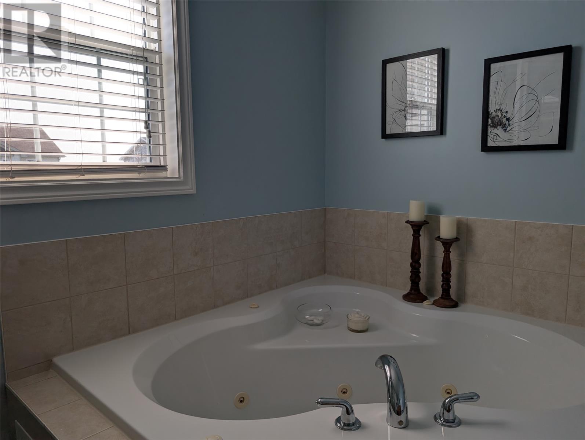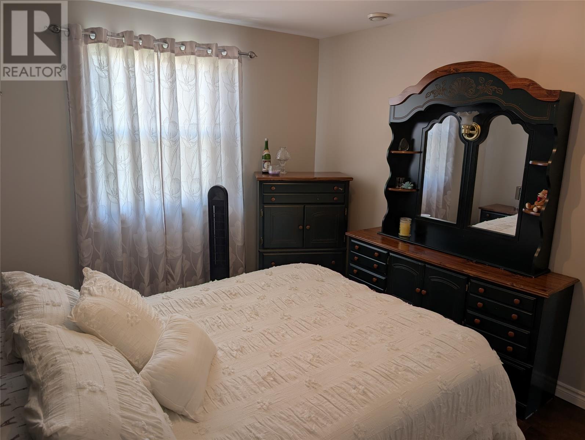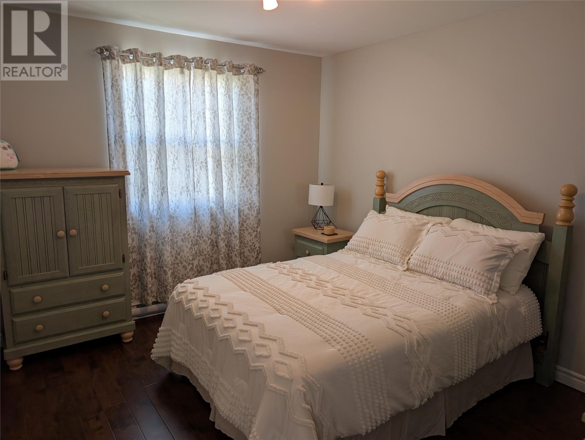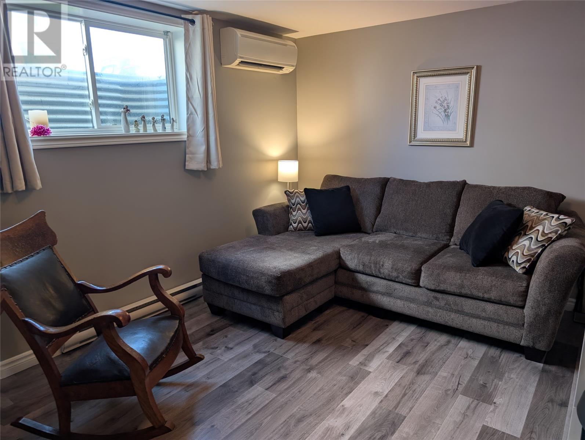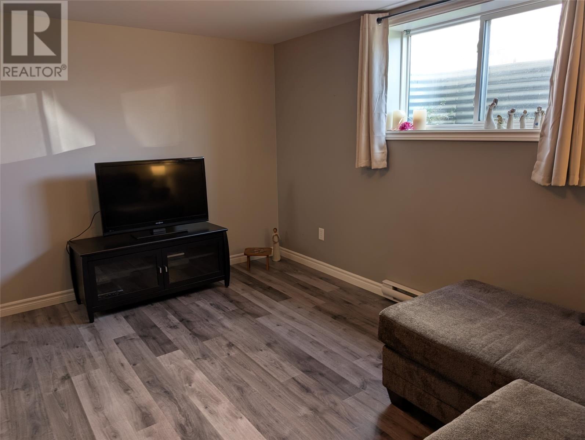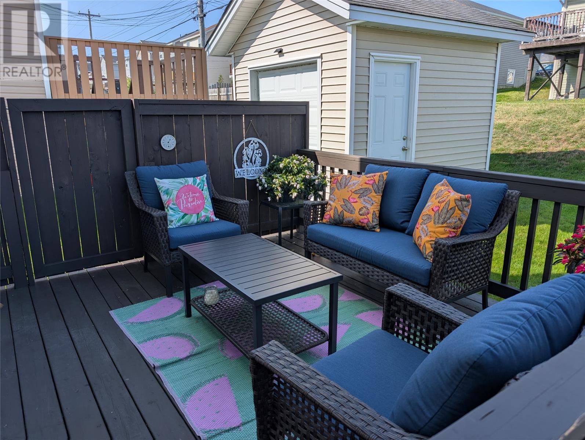12 Kincaid Street St. John's, Newfoundland & Labrador A1A 6A6
$2,400 Monthly
Modern 3 Bedroom, 2.5 Baths. Home for Rent in Airport Heights, . Elevate your lifestyle in this spacious, impeccably maintained three bedroom home, located on a quiet street in the highly desirable Airport Heights neighbourhood. Furnished home with tasteful decor throughout, including two TVs, an electric fireplace, and all appliances. Three mini splits, one on each level, for air conditioning and low heating costs. Master bedroom with 4-piece ensuite with jacuzzi and walk-in closet. Spacious bedrooms with generous closet space. A detached shed with a lawn mower included. Close to all amenities, metro and school bus routes. POU. Parking for three vehicles. No pets, no smoking or vaping. References required. (id:55727)
Property Details
| MLS® Number | 1291553 |
| Property Type | Single Family |
Building
| Bathroom Total | 3 |
| Bedrooms Above Ground | 3 |
| Bedrooms Total | 3 |
| Appliances | Dishwasher, Refrigerator, Microwave, Washer, Dryer |
| Architectural Style | 2 Level |
| Constructed Date | 2004 |
| Construction Style Attachment | Detached |
| Exterior Finish | Vinyl Siding |
| Fireplace Present | Yes |
| Fixture | Drapes/window Coverings |
| Flooring Type | Mixed Flooring |
| Foundation Type | Concrete |
| Half Bath Total | 1 |
| Heating Fuel | Electric |
| Stories Total | 2 |
| Size Interior | 1,956 Ft2 |
| Type | House |
| Utility Water | Municipal Water |
Land
| Acreage | No |
| Fence Type | Fence |
| Landscape Features | Landscaped |
| Sewer | Municipal Sewage System |
| Size Irregular | 40 X 100 |
| Size Total Text | 40 X 100|0-4,050 Sqft |
| Zoning Description | R1 |
Rooms
| Level | Type | Length | Width | Dimensions |
|---|---|---|---|---|
| Second Level | Bath (# Pieces 1-6) | 8.6x5.8 | ||
| Second Level | Bedroom | 12.4x10.2 | ||
| Second Level | Bedroom | 12.4x10.2 | ||
| Second Level | Ensuite | 10x8.8 | ||
| Second Level | Bedroom | 13x11 | ||
| Basement | Other | 10x9 | ||
| Basement | Other | 10x9.8 | ||
| Basement | Other | 18x13 | ||
| Basement | Family Room | 14.6x12.10 | ||
| Main Level | Bath (# Pieces 1-6) | 3.8x7.2 | ||
| Main Level | Laundry Room | 8.8x4 | ||
| Main Level | Foyer | 9x8.8 | ||
| Main Level | Dining Room | 11.9x11 | ||
| Main Level | Kitchen | 12.6x10.11 | ||
| Main Level | Living Room/fireplace | 16x13 |
Contact Us
Contact us for more information

