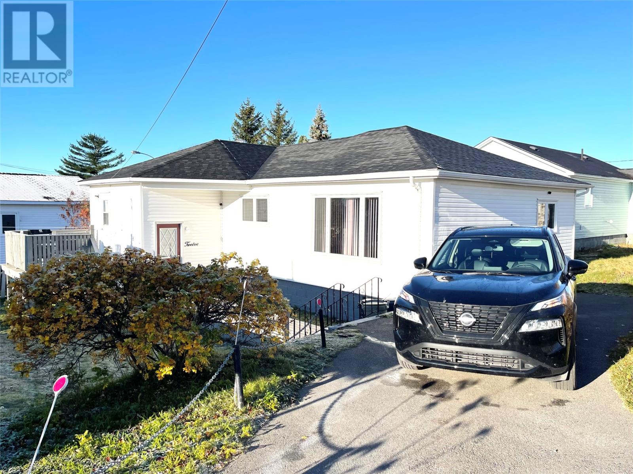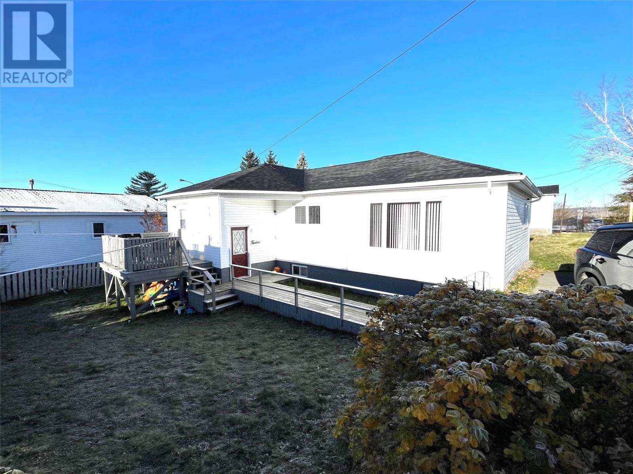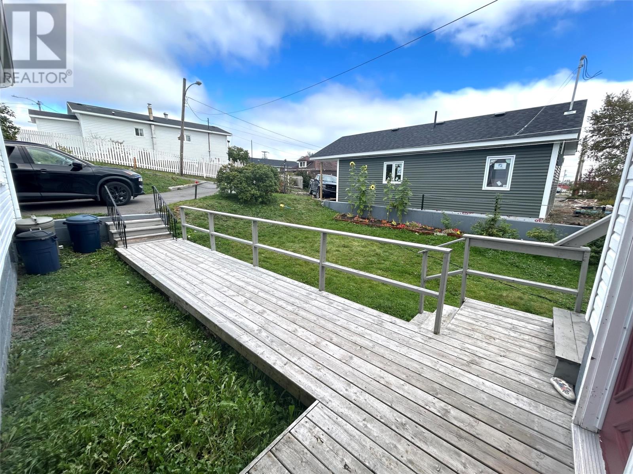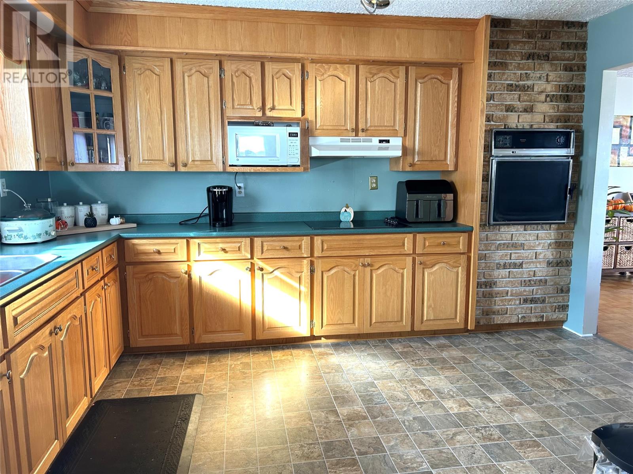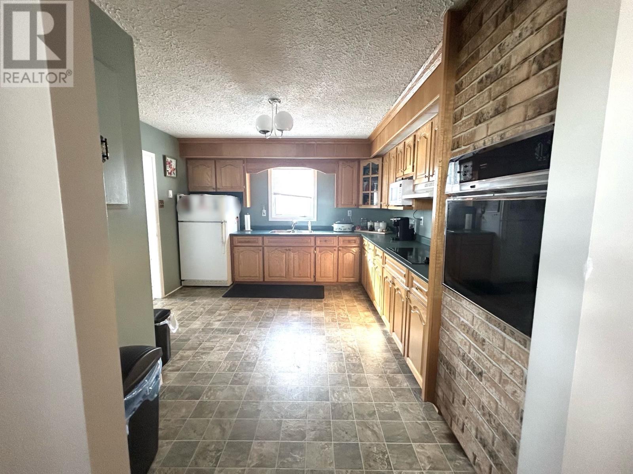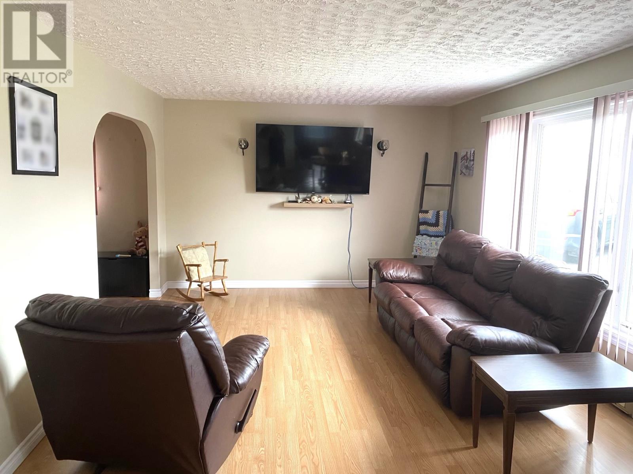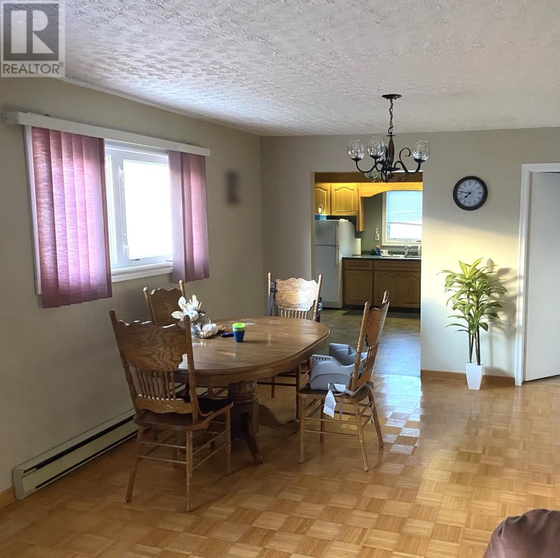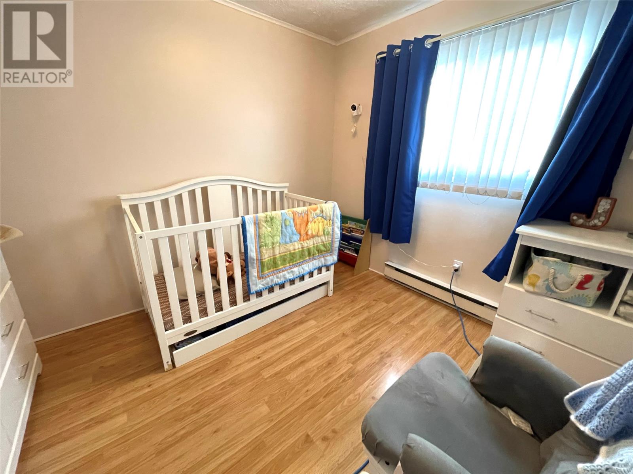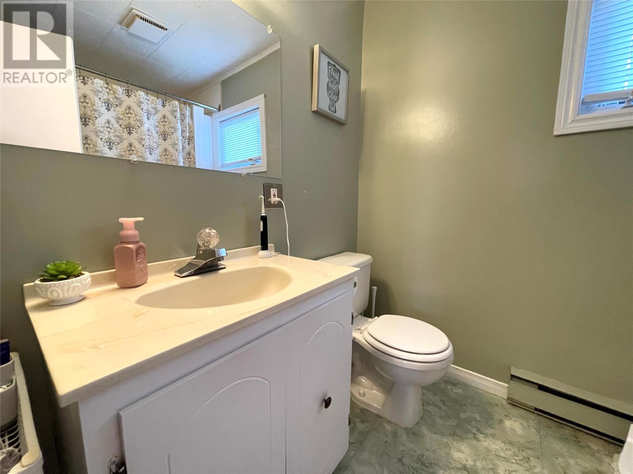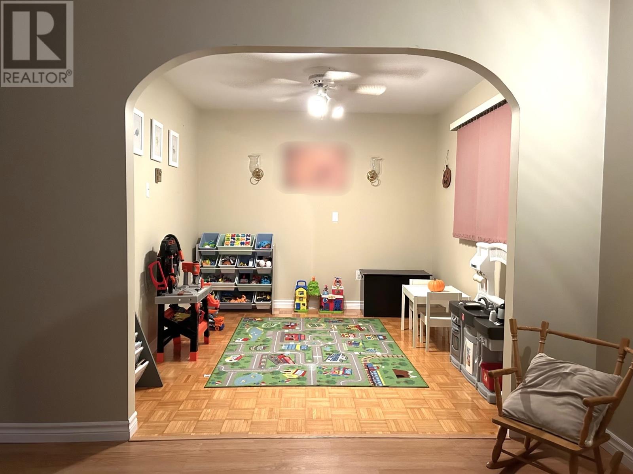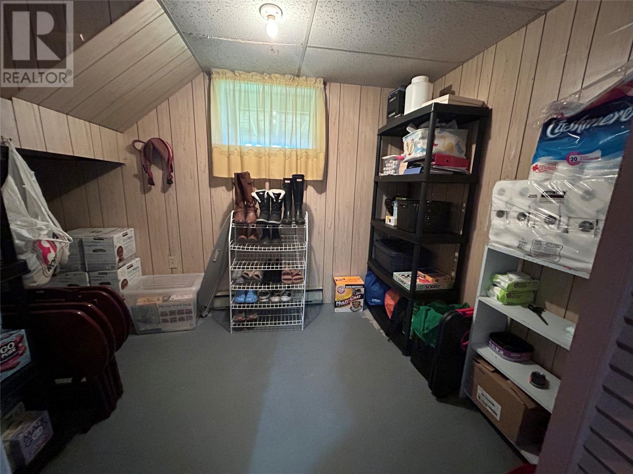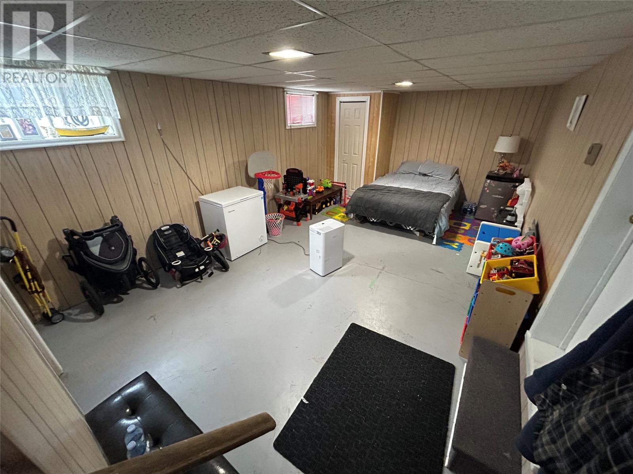12 Hill Street Grand Falls-Windsor, Newfoundland & Labrador A2B 1J5
2 Bedroom
1 Bathroom
1,100 ft2
Bungalow
Baseboard Heaters
Landscaped
$149,500
Here's a great starter home, with a great price! This two bedroom bungalow can easily be converted into a three bedroom home. Main floor features kitchen with solid oak cabinetry, large living room/dining room combo, plus a den. Downstairs contains a partially developed rec room, utility as well as large storage area, with laundry. Exterior is landscaped, paved driveway, and fenced. New shingles 2022, new steel door and front deck. Home heated with electric baseboard heating. (id:55727)
Property Details
| MLS® Number | 1286620 |
| Property Type | Single Family |
Building
| Bathroom Total | 1 |
| Bedrooms Above Ground | 2 |
| Bedrooms Total | 2 |
| Appliances | Cooktop, Oven - Built-in |
| Architectural Style | Bungalow |
| Constructed Date | 1970 |
| Construction Style Attachment | Detached |
| Exterior Finish | Concrete Block, Vinyl Siding |
| Flooring Type | Laminate, Other |
| Foundation Type | Block |
| Heating Fuel | Electric |
| Heating Type | Baseboard Heaters |
| Stories Total | 1 |
| Size Interior | 1,100 Ft2 |
| Type | House |
| Utility Water | Municipal Water |
Land
| Access Type | Year-round Access |
| Acreage | No |
| Fence Type | Fence |
| Landscape Features | Landscaped |
| Sewer | Municipal Sewage System |
| Size Irregular | 60'x80' Irreg |
| Size Total Text | 60'x80' Irreg|under 1/2 Acre |
| Zoning Description | Residential |
Rooms
| Level | Type | Length | Width | Dimensions |
|---|---|---|---|---|
| Basement | Storage | 26'8X21'2 | ||
| Basement | Utility Room | 7'8X9'3 | ||
| Basement | Recreation Room | 12'6X20'2 | ||
| Main Level | Bath (# Pieces 1-6) | 6'2X7'11 | ||
| Main Level | Den | 10'2X9'1 | ||
| Main Level | Bedroom | 9'7X10'2 | ||
| Main Level | Primary Bedroom | 11'1X11'11 | ||
| Main Level | Living Room/dining Room | 27'7X11'11 | ||
| Main Level | Kitchen | 11'11X13'5 | ||
| Main Level | Foyer | 11'7X4'8 |
Contact Us
Contact us for more information

