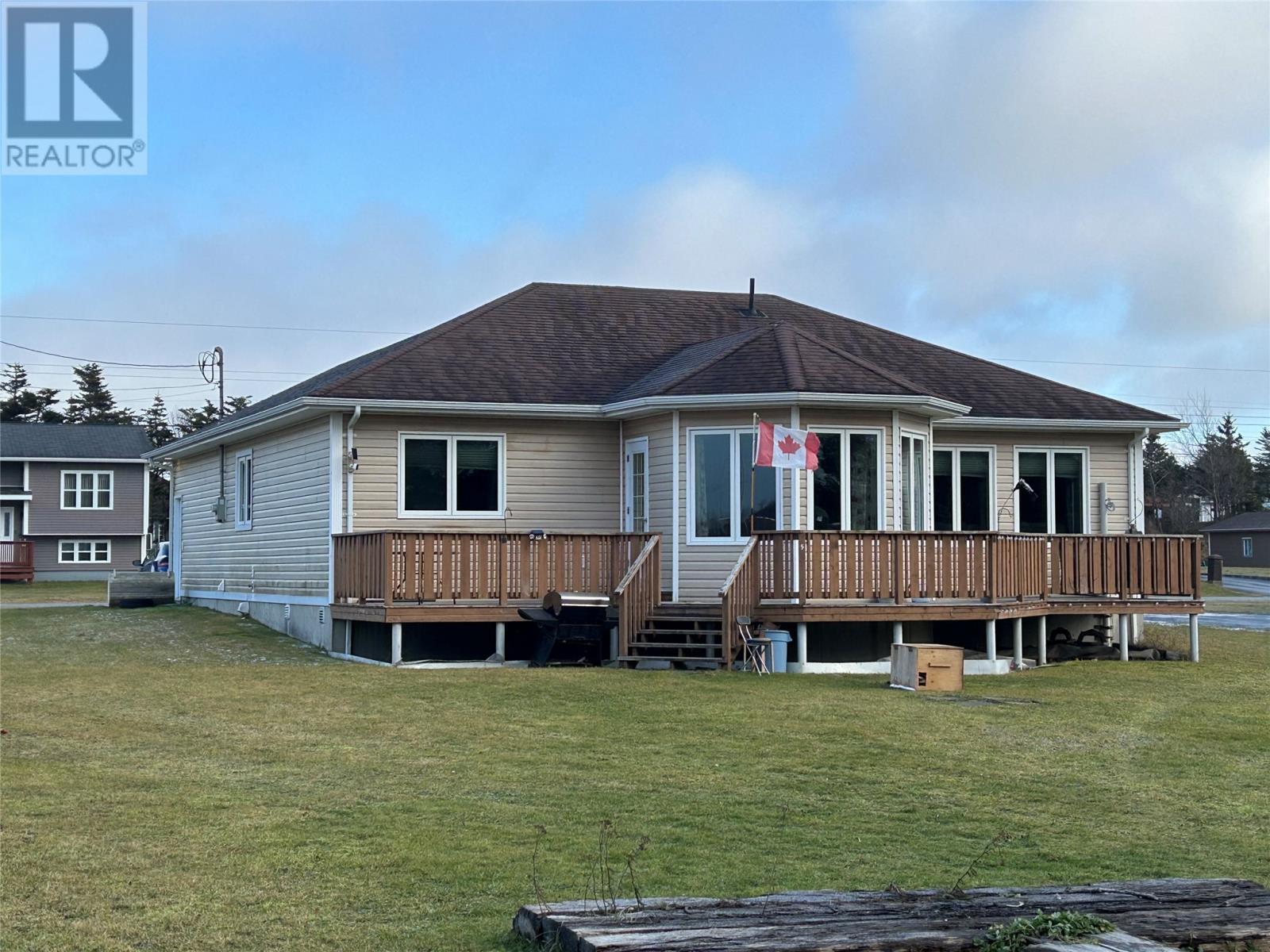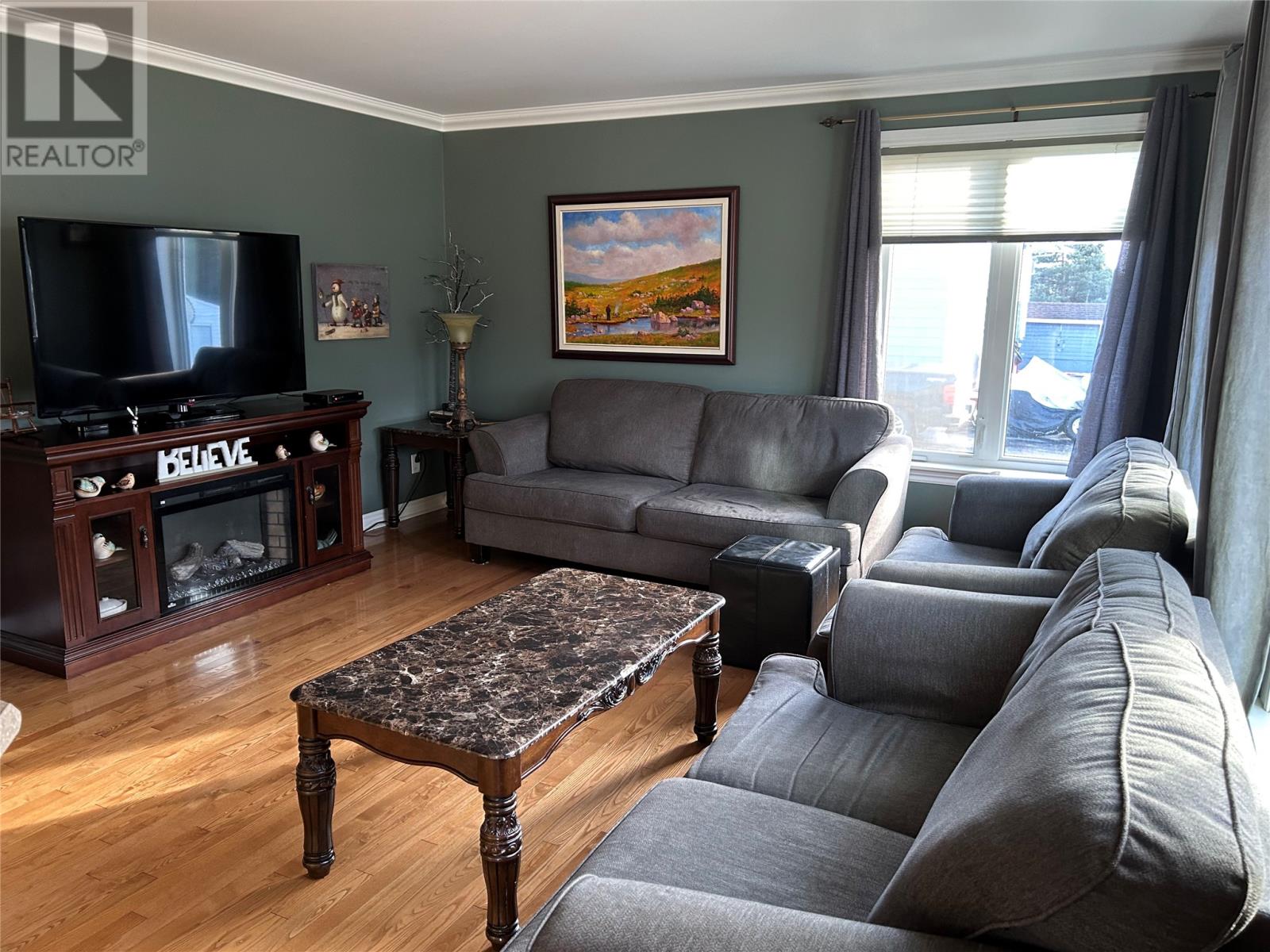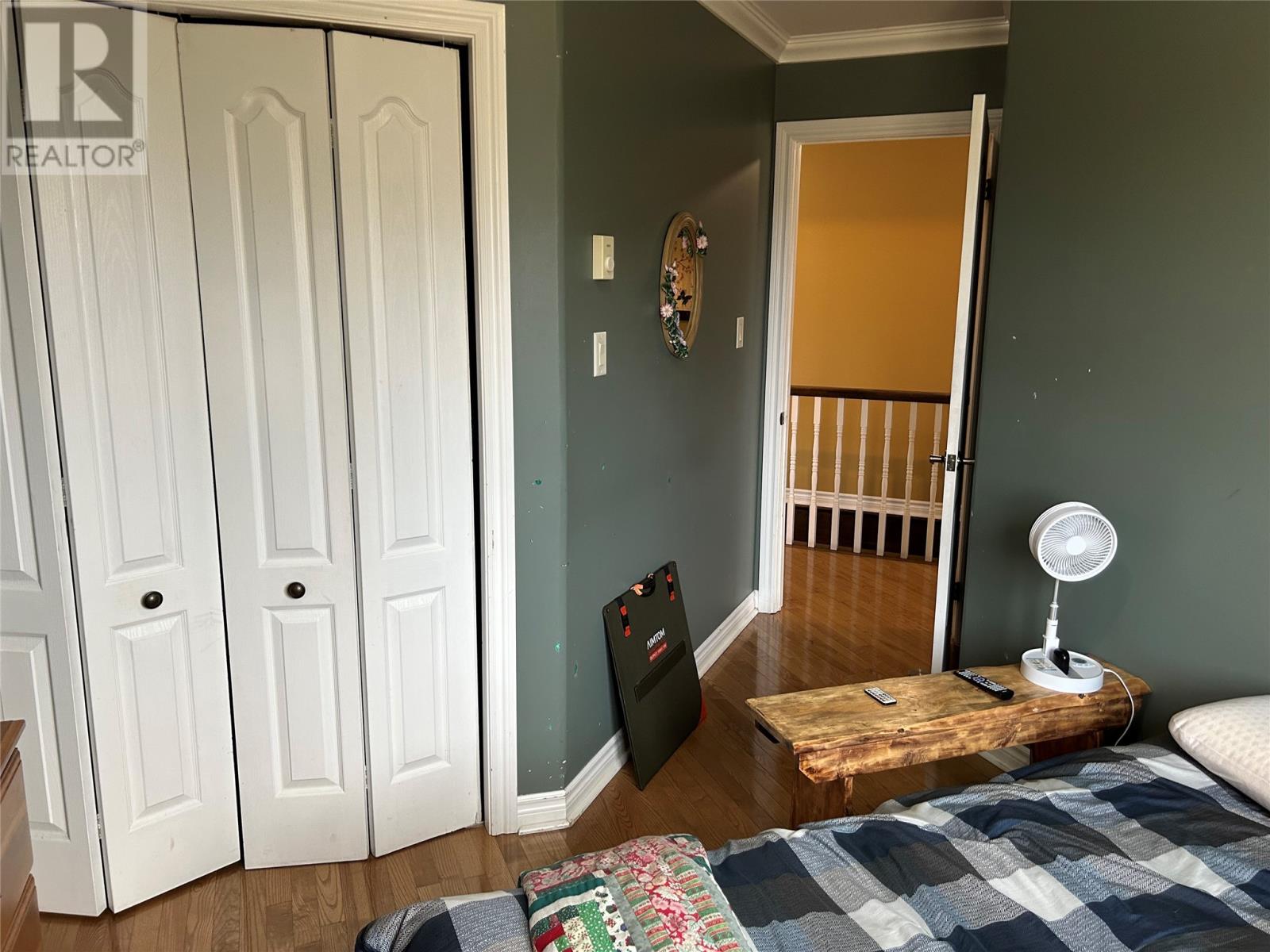12 Bayview Heights Kippens, Newfoundland & Labrador A2N 3W9
$429,900
Check out this immaculate well built 2 bedroom (Potential for a 4 or 5 bedroom), 3 bathroom home located on a quiet street in Kippens. Walk in through the main door you are welcomed by a large foyer, hardwood throughout the main level with exception of the Kitchen which features cork flooring, an eat-in bar facing the large living room which would be great for entertaining friends and family. A large kitchen nook with patio doors leading out to the large deck as well as a formal dining room. A full three piece bathroom, main floor laundry with a walk out to the garage and two bedrooms with the master bedroom featuring a large walk in closet and a 3 piece ensuite bathroom. Downstairs you will find a large den, a bonus room, two storage rooms and an office, a full three piece bathroom with a stand up shower. A Large cold storage room and a walkout leading up to the garage. (id:55727)
Property Details
| MLS® Number | 1280830 |
| Property Type | Single Family |
| Amenities Near By | Recreation, Shopping |
Building
| Bathroom Total | 3 |
| Bedrooms Above Ground | 2 |
| Bedrooms Total | 2 |
| Appliances | Dishwasher, Refrigerator, Stove |
| Architectural Style | Bungalow |
| Constructed Date | 2005 |
| Construction Style Attachment | Detached |
| Cooling Type | Air Exchanger |
| Exterior Finish | Vinyl Siding |
| Flooring Type | Hardwood, Laminate |
| Foundation Type | Poured Concrete |
| Heating Fuel | Electric |
| Heating Type | Baseboard Heaters |
| Stories Total | 1 |
| Size Interior | 3,300 Ft2 |
| Type | House |
| Utility Water | Municipal Water |
Parking
| Attached Garage |
Land
| Acreage | No |
| Land Amenities | Recreation, Shopping |
| Landscape Features | Landscaped |
| Sewer | Septic Tank |
| Size Irregular | 85x200 Approximately |
| Size Total Text | 85x200 Approximately|10,890 - 21,799 Sqft (1/4 - 1/2 Ac) |
| Zoning Description | Residential |
Rooms
| Level | Type | Length | Width | Dimensions |
|---|---|---|---|---|
| Basement | Storage | 4.4x9 | ||
| Basement | Office | 7.9x13.1 | ||
| Basement | Bath (# Pieces 1-6) | 6.1x7.5 | ||
| Basement | Storage | 15.50x20 | ||
| Basement | Hobby Room | 32.91x8.62 | ||
| Basement | Den | 13.79x11.60 | ||
| Basement | Other | 7.56x12.87 | ||
| Basement | Family Room | 17.53x18.46 | ||
| Main Level | Bath (# Pieces 1-6) | 5x9 | ||
| Main Level | Foyer | 9.10x8.19 | ||
| Main Level | Ensuite | 5.50x4.65 | ||
| Main Level | Dining Room | 14.55x9.57 | ||
| Main Level | Kitchen | 13.65x12.42 | ||
| Main Level | Laundry Room | 6.90x5.50 | ||
| Main Level | Bedroom | 9.46x9.86 | ||
| Main Level | Primary Bedroom | 15.37x12.28 | ||
| Main Level | Dining Nook | 14.68x11.82 | ||
| Main Level | Living Room | 15.23x13.78 |
Contact Us
Contact us for more information


























