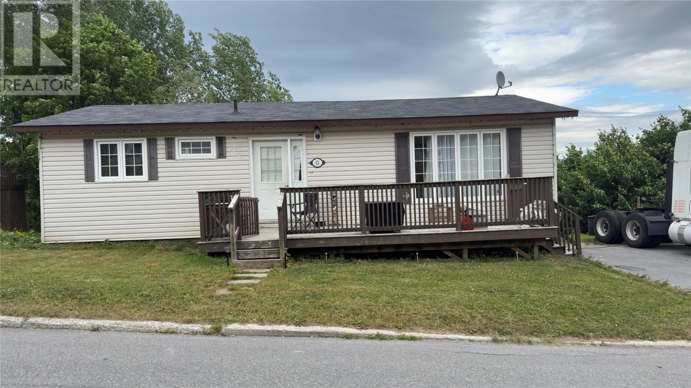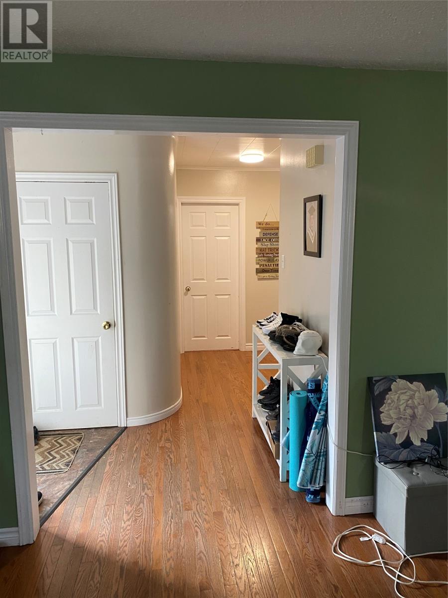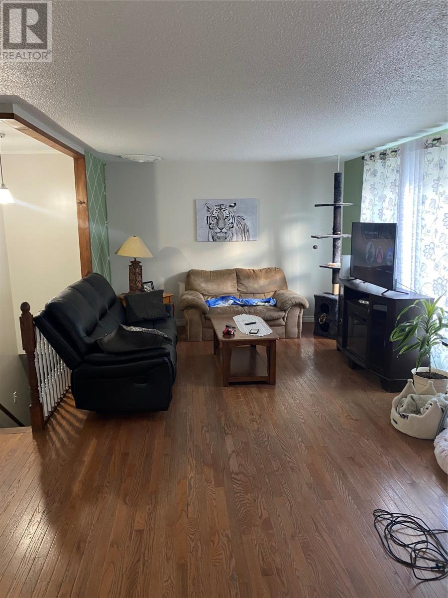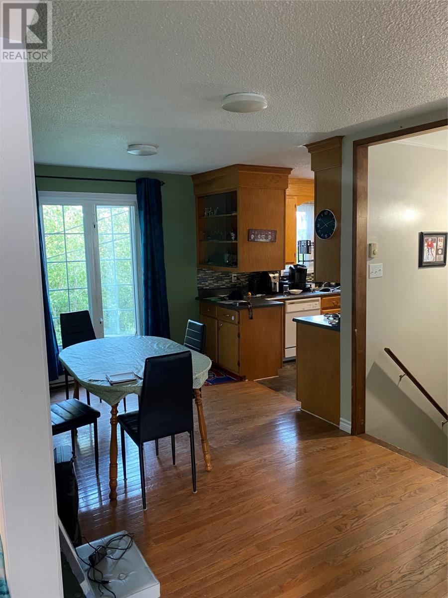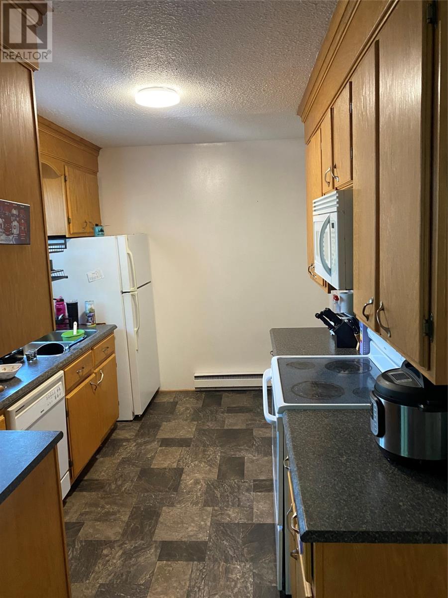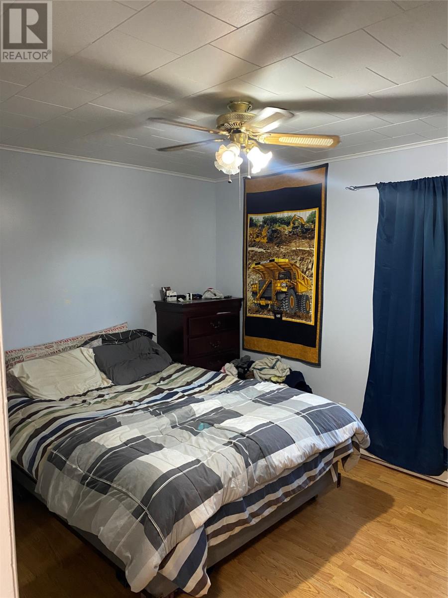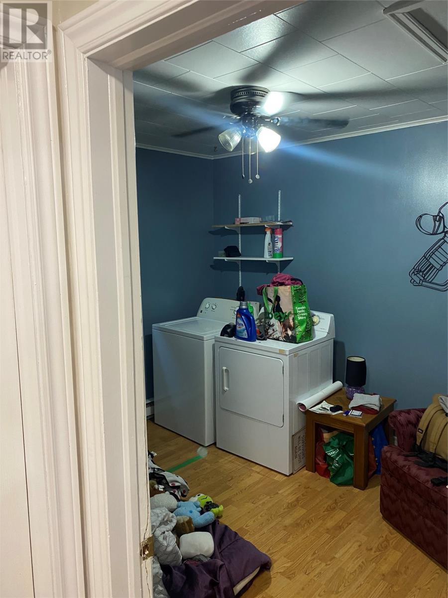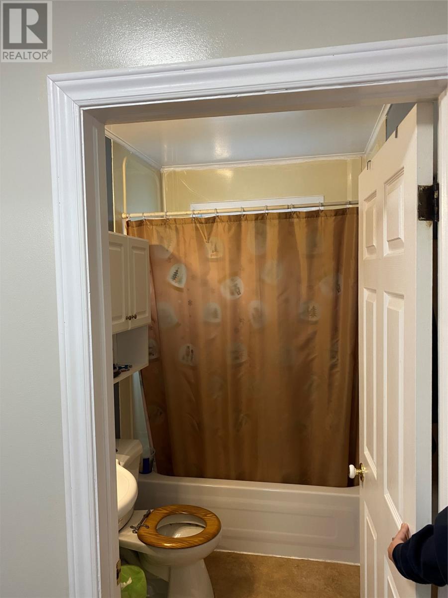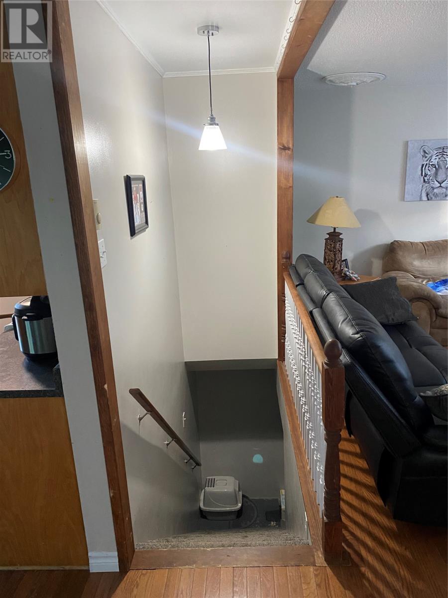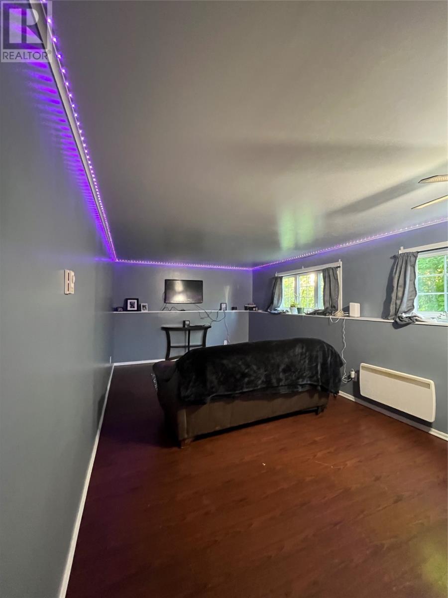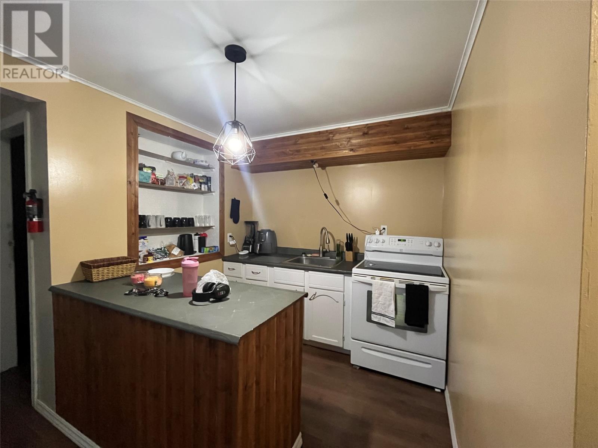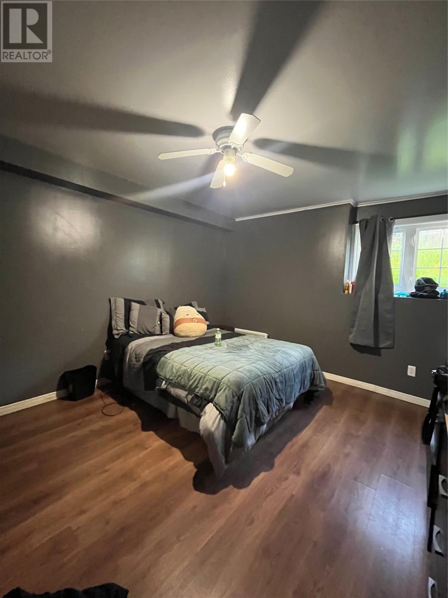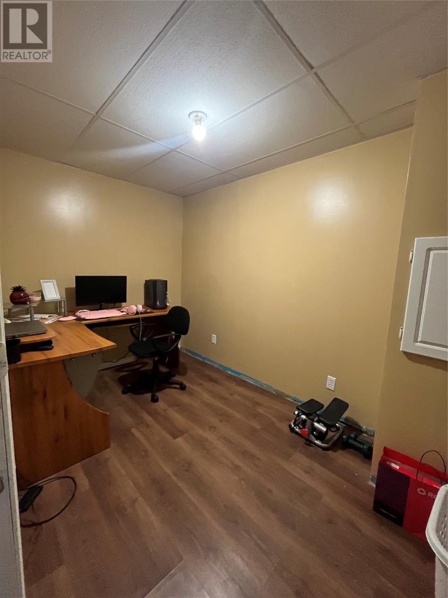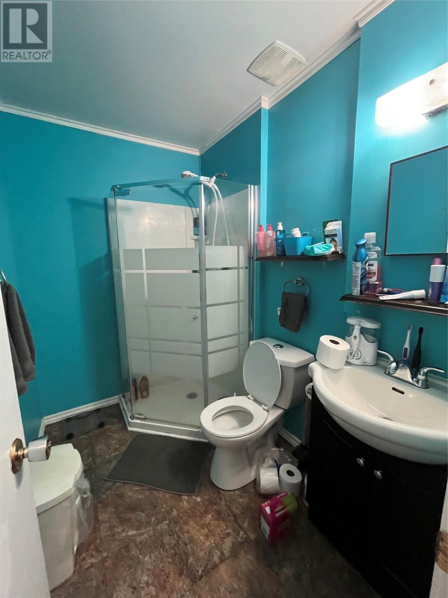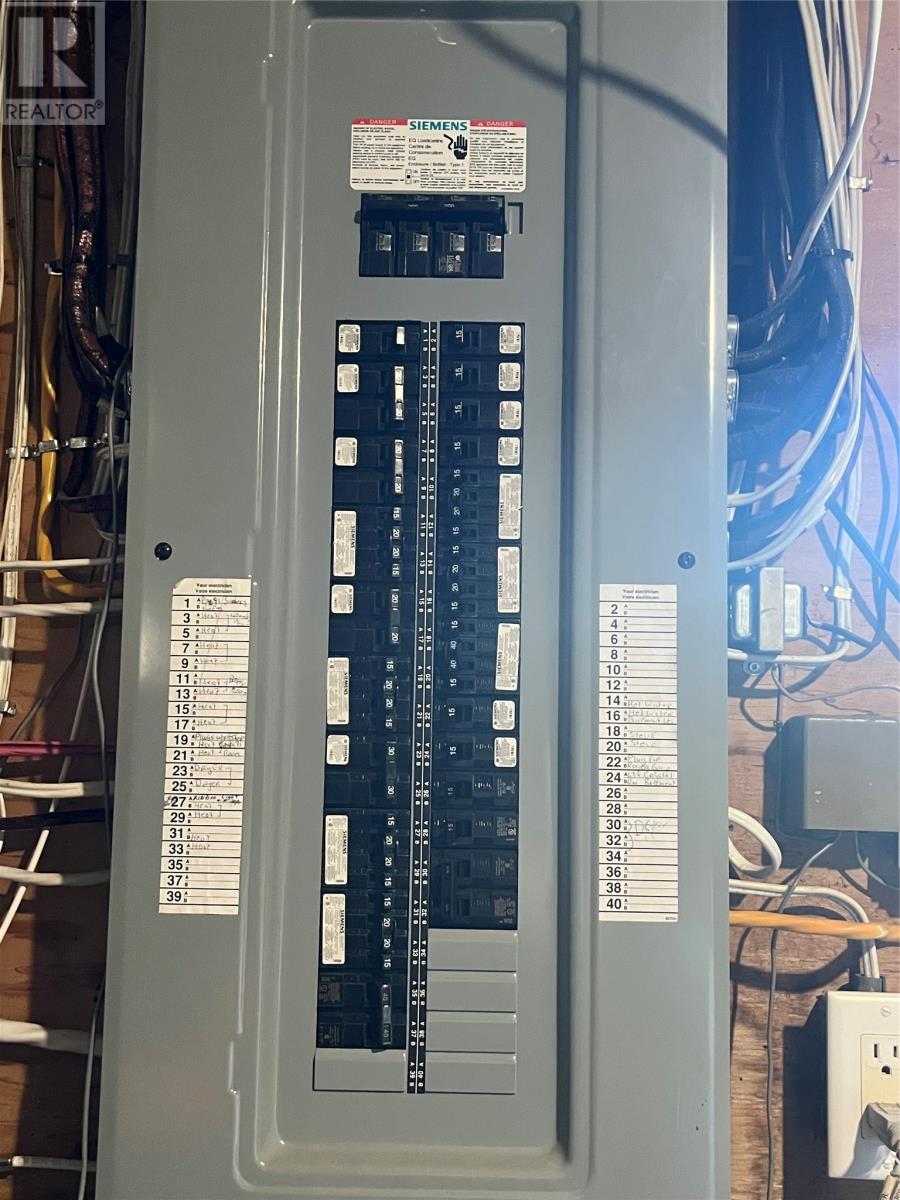12 Atlantic Avenue Corner Brook, Newfoundland & Labrador A2H 6N6
$274,500
This property is a must see! It was once a legal 2 unit property with separate electrical panels , the current owners upgraded the electrical panel to a singular 200amp panel and changed it into one unit to use as their family home. One of the bedrooms upstairs has been converted into main floor laundry but can easily be converted back to make this home a 4 bedroom house again. The basement has a kitchen, living room, bedroom, office, bathroom, utility room, a walk out entrance and can easily be turned back into a legal 2 unit property again. This home has a tonne of storage, 2 separate driveways, and the backyard is quite private. Sellers directive in place, offers to be submitted by 12pm July 14, 2025. Call to book your viewing today! (id:55727)
Property Details
| MLS® Number | 1287616 |
| Property Type | Single Family |
Building
| Bathroom Total | 2 |
| Bedrooms Above Ground | 2 |
| Bedrooms Below Ground | 1 |
| Bedrooms Total | 3 |
| Appliances | Refrigerator, Stove, Washer, Dryer |
| Architectural Style | Bungalow |
| Constructed Date | 1980 |
| Construction Style Attachment | Detached |
| Exterior Finish | Vinyl Siding |
| Flooring Type | Laminate, Other |
| Foundation Type | Concrete |
| Heating Fuel | Electric |
| Stories Total | 1 |
| Size Interior | 1,968 Ft2 |
| Type | House |
| Utility Water | Municipal Water |
Land
| Access Type | Year-round Access |
| Acreage | No |
| Sewer | Municipal Sewage System |
| Size Irregular | 0.0563 Ha |
| Size Total Text | 0.0563 Ha|4,051 - 7,250 Sqft |
| Zoning Description | Residential |
Rooms
| Level | Type | Length | Width | Dimensions |
|---|---|---|---|---|
| Basement | Office | 11x7 | ||
| Basement | Bath (# Pieces 1-6) | 7.5x5 | ||
| Basement | Bedroom | 15x11 | ||
| Basement | Kitchen | 8x8 | ||
| Basement | Living Room | 20x11.5 | ||
| Main Level | Bath (# Pieces 1-6) | 7x5 | ||
| Main Level | Bedroom | 10x9 | ||
| Main Level | Primary Bedroom | 12.5x10 | ||
| Main Level | Laundry Room | 9x10.5 | ||
| Main Level | Living Room | 11x20 | ||
| Main Level | Dining Room | 8.5x12 | ||
| Main Level | Kitchen | 11x8.5 |
Contact Us
Contact us for more information

