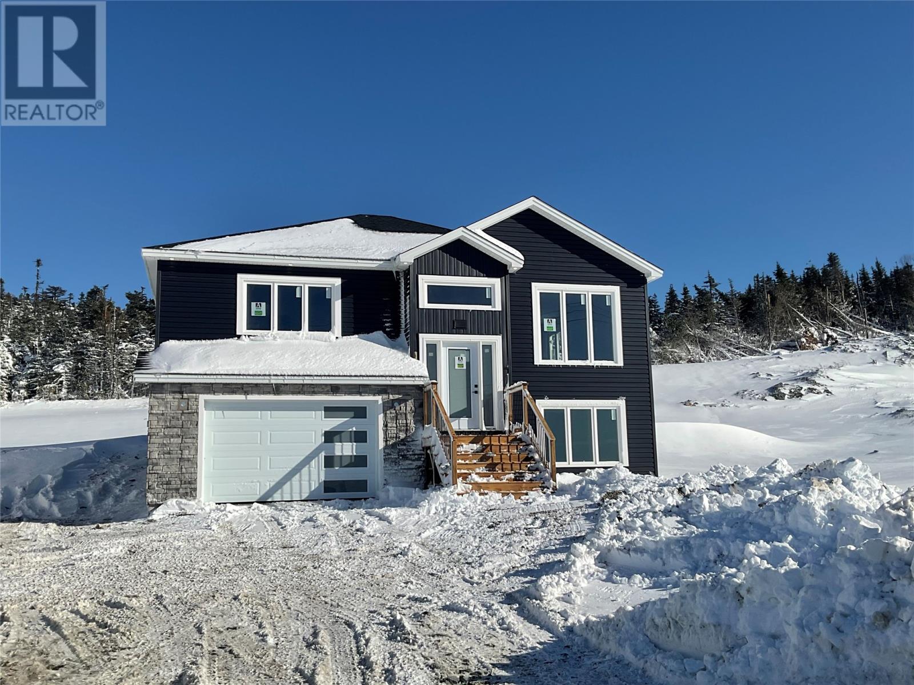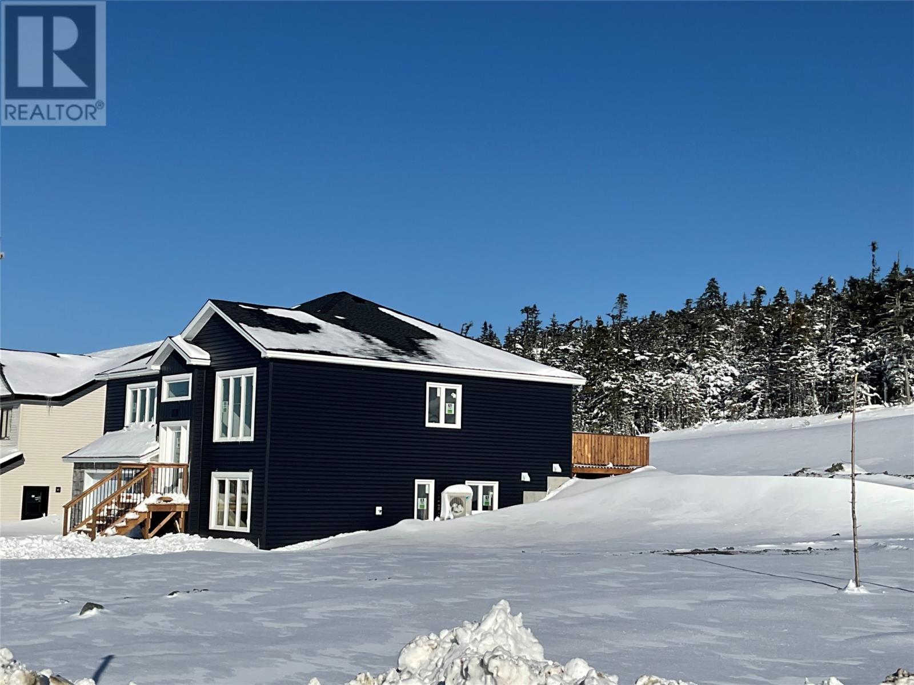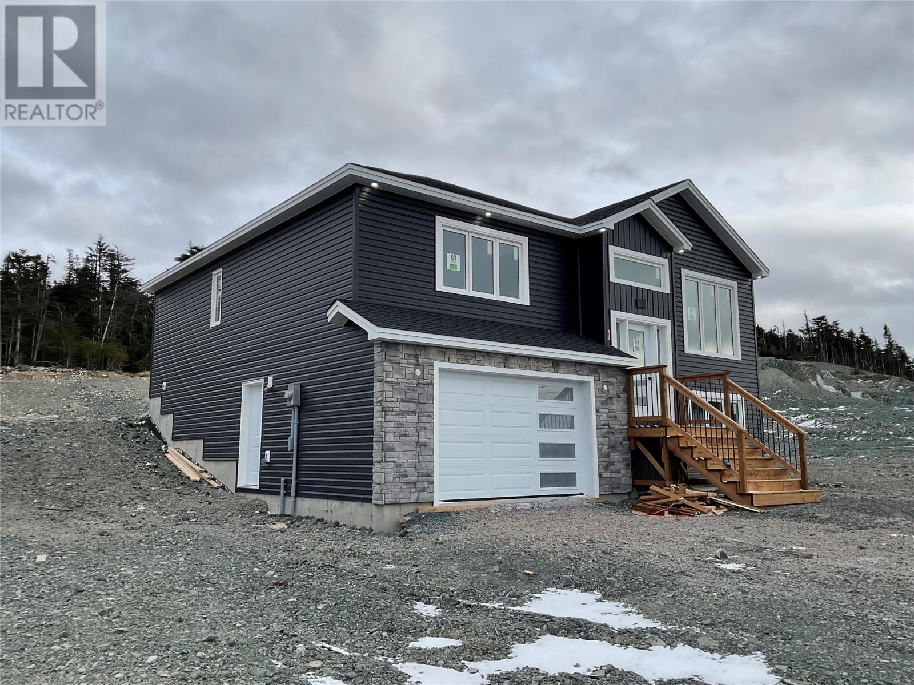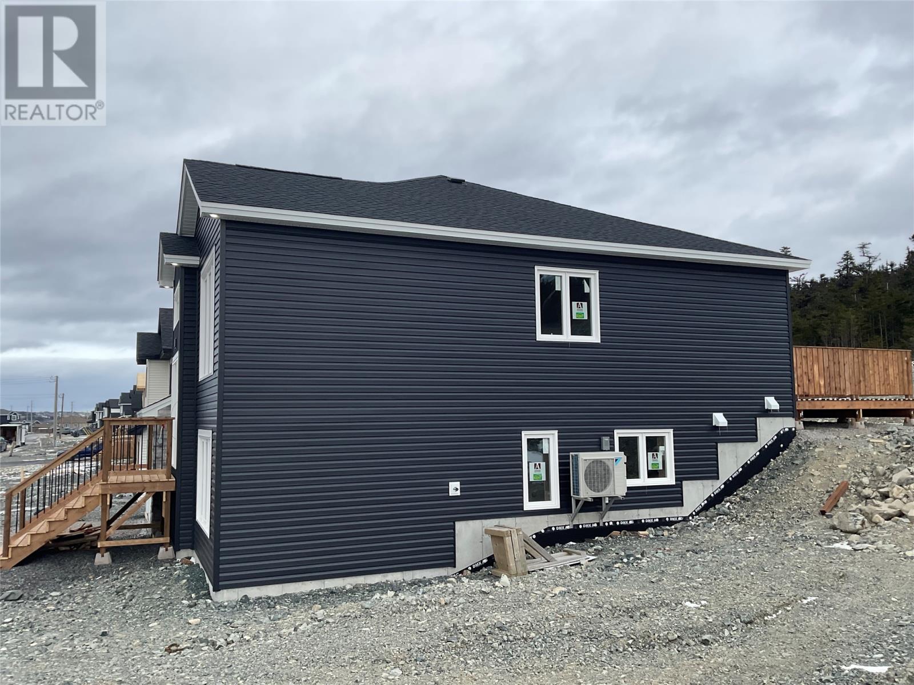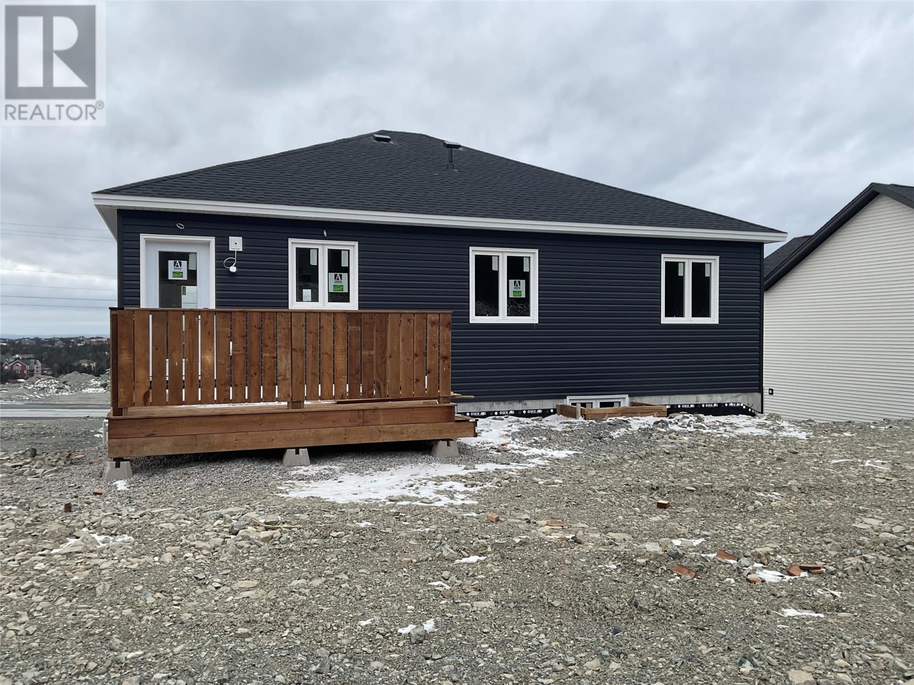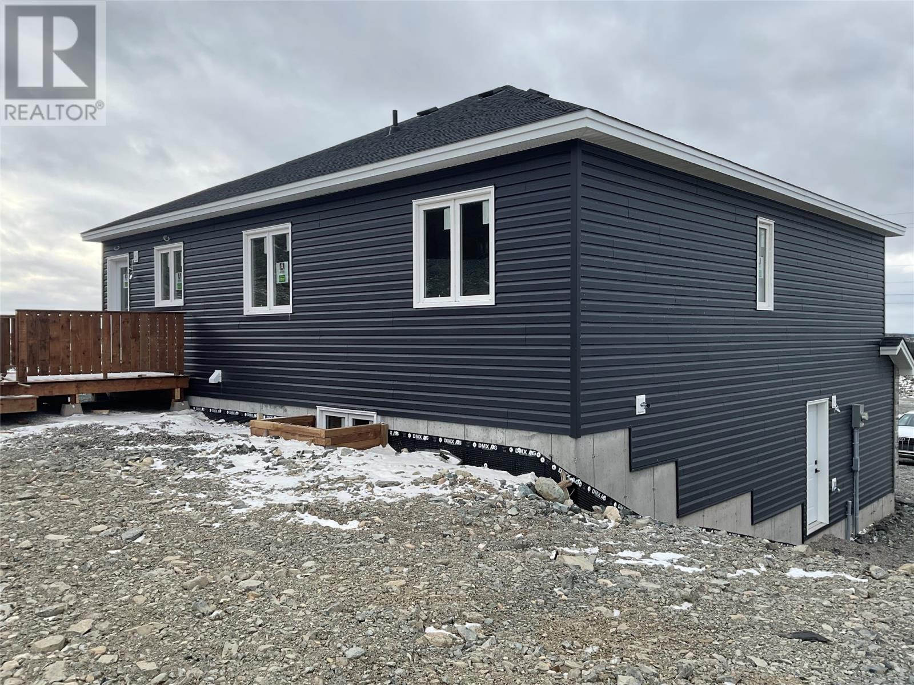115 Sgt Donald Lucas Drive Paradise, Newfoundland & Labrador A1L 4L3
$659,900
Paradise awaits! This beautiful & spacious single family home is under construction by Blueprint Homes. This is a fully developed 4 bedroom home with 3 bedrooms on the main and the 4th bedroom downstairs and as a bonus - there will be hardwood stairs! The open concept main floor features the living and dining areas with a dual head mini-split, kitchen with an island, a walk-in pantry, ample cabinets and solid surface countertops! Off the back of the house and out from the kitchen is the 10x12 patio that overlooks the yard. The primary bedroom is spacious and has a modern ensuite with double sinks, a walk-in shower and a walk-in closet. There are 2 more bedrooms with closets, a linen closet and the full guest washroom on the main floor. Downstairs is a massive rec room, the laundry room, a large bedroom, a full washroom and a spacious storage room. This is a perfect home for anyone needing space for everyone! Located close to schools, shopping, the rec centre and so much more! Generous allowances, R-50 insulation, front and back sods, paved double driveway and an in-house garage! This house is slated for a March completion. (id:55727)
Property Details
| MLS® Number | 1292324 |
| Property Type | Single Family |
| Amenities Near By | Recreation, Shopping |
| Equipment Type | Water Heater |
| Rental Equipment Type | Water Heater |
| View Type | Ocean View |
Building
| Bathroom Total | 4 |
| Bedrooms Above Ground | 3 |
| Bedrooms Below Ground | 1 |
| Bedrooms Total | 4 |
| Constructed Date | 2025 |
| Construction Style Attachment | Detached |
| Construction Style Split Level | Split Level |
| Cooling Type | Air Exchanger |
| Exterior Finish | Vinyl Siding |
| Flooring Type | Other |
| Foundation Type | Poured Concrete |
| Half Bath Total | 1 |
| Heating Fuel | Electric |
| Heating Type | Baseboard Heaters, Mini-split |
| Stories Total | 1 |
| Size Interior | 2,344 Ft2 |
| Type | House |
| Utility Water | Municipal Water |
Parking
| Attached Garage |
Land
| Access Type | Year-round Access |
| Acreage | No |
| Land Amenities | Recreation, Shopping |
| Landscape Features | Landscaped |
| Sewer | Municipal Sewage System |
| Size Irregular | 60x180 |
| Size Total Text | 60x180|0-4,050 Sqft |
| Zoning Description | Res |
Rooms
| Level | Type | Length | Width | Dimensions |
|---|---|---|---|---|
| Lower Level | Not Known | 17.3x21.11 | ||
| Lower Level | Laundry Room | 6.8x5.6 | ||
| Lower Level | Storage | 7.10x12.9 | ||
| Lower Level | Recreation Room | 28.6x14.3 | ||
| Lower Level | Bedroom | 11.11x10.5 | ||
| Main Level | Bath (# Pieces 1-6) | 7.9x5.9 | ||
| Main Level | Ensuite | 12.8x11.7 | ||
| Main Level | Bedroom | 9.7x10 | ||
| Main Level | Bedroom | 10.3x10 | ||
| Main Level | Primary Bedroom | 12.8x11.7 | ||
| Main Level | Living Room/dining Room | 14x35 |
Contact Us
Contact us for more information

