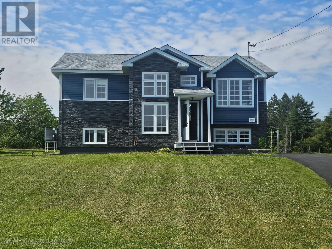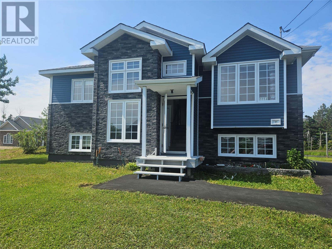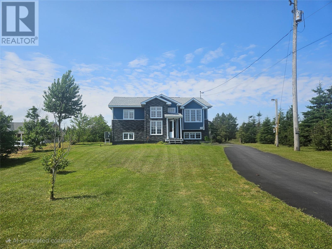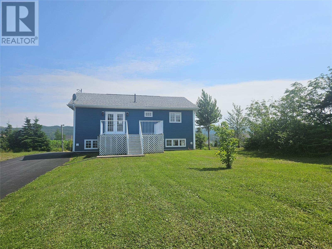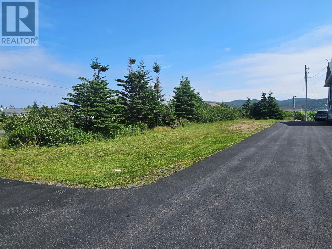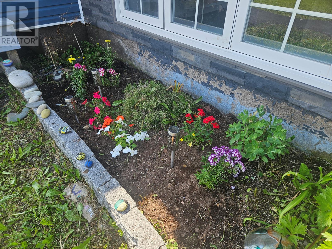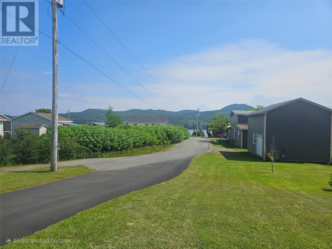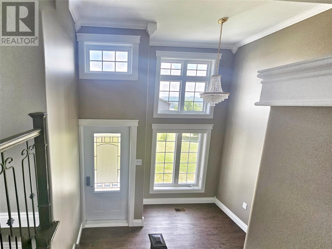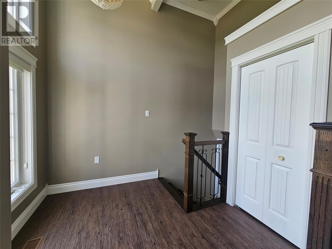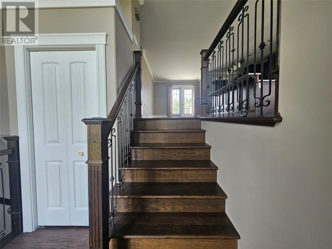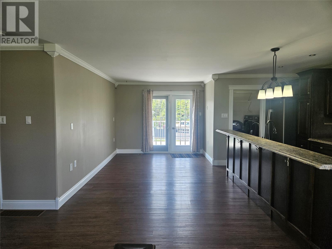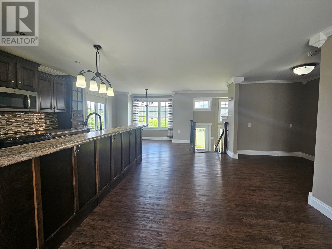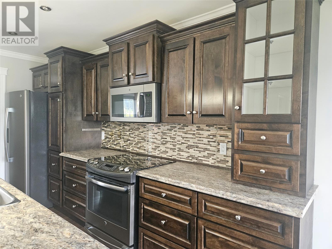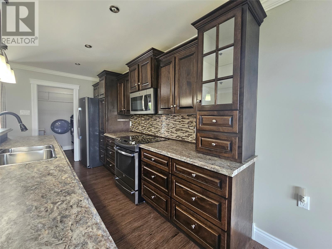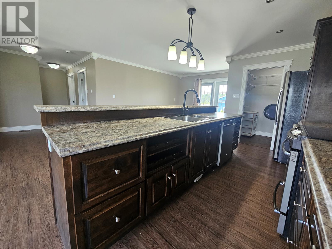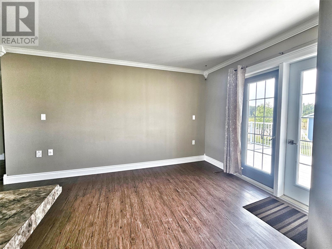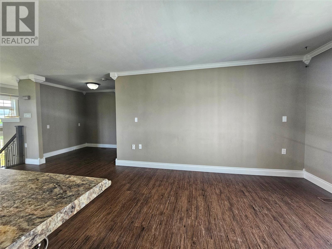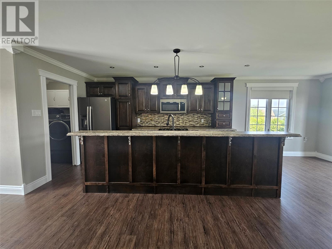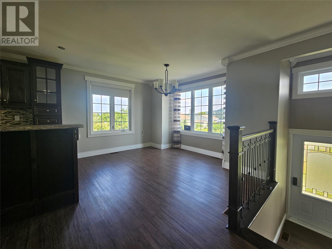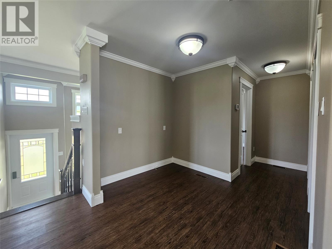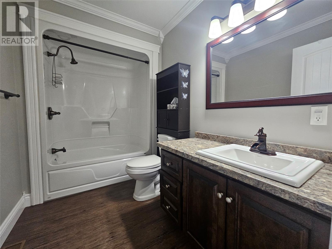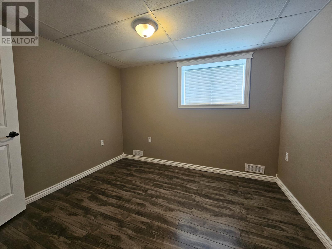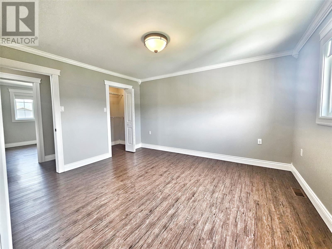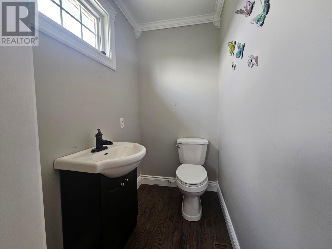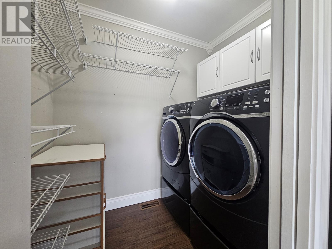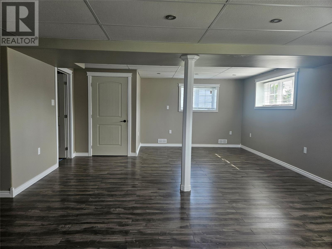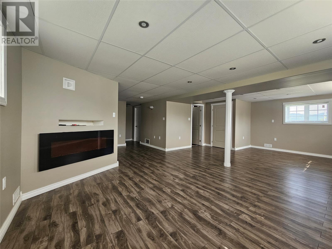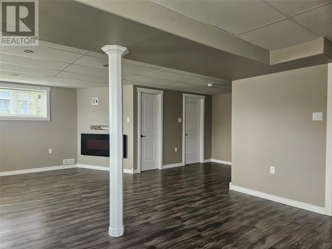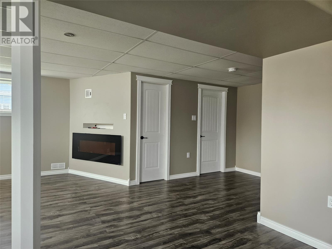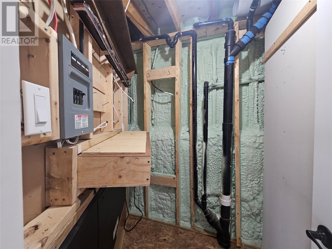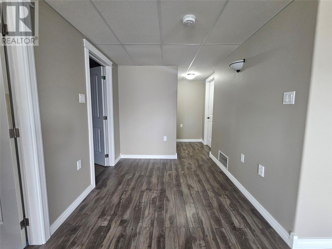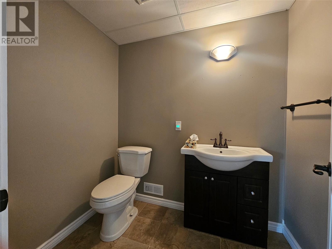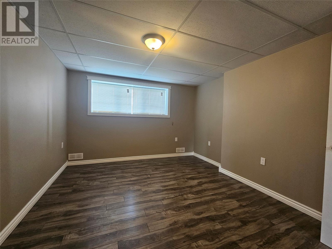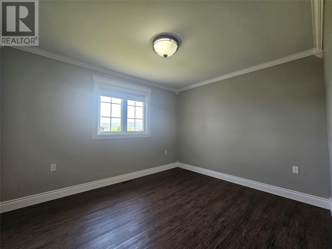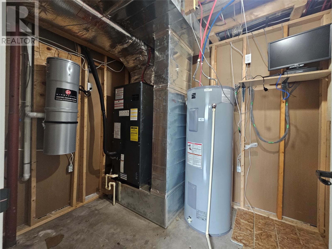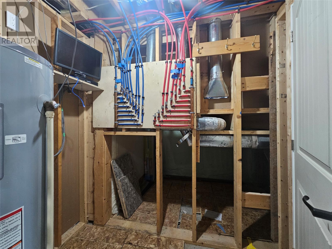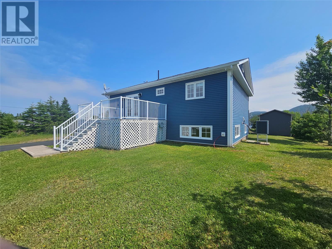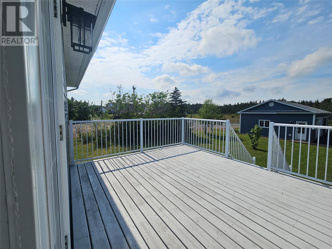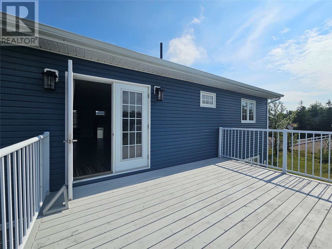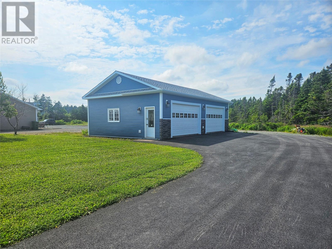4 Bedroom
3 Bathroom
1,782 ft2
Fireplace
Heat Pump
Landscaped
$380,000
Originally built in 1986 but completely transformed in 2016, this beautifully updated home feels brand new from top to bottom. Sitting on a quiet street with little traffic, you'll love the harbour view and the peaceful, private setting—while still being just minutes from all the essentials. With nearly 1800 sq ft of living space, this home offers 4 spacious bedrooms, 1 full bath, and 2 half baths. The main floor features an open concept kitchen and living space with gorgeous lighting, recessed fixtures, and a massive family room that's perfect for entertaining. The kitchen is a showstopper—with plenty of storage, modern finishes, and even a baseboard vacuum for quick cleanups. Off the kitchen, you’ll find a multi-functional laundry area/pantry that makes daily living super convenient. The primary bedroom includes a private 2-piece ensuite and a lit walk-in closet. There's also a cozy little nook perfect for reading, working from home, or quiet downtime. The foyer is surprisingly spacious with room to sit and stay awhile. Extras include a heat pump with heating and air conditioning, central vac with 20 ft hose, lawn irrigation system, automatic exterior lighting, and a paved driveway with dual access, including one shared entry at the back. The large rear deck is ideal for relaxing in the evenings or weekend BBQs. Bonus is a 40 x 26 garage with two double doors which is wired and heated. This garage adds great value and certainly a great space for a man cave! Even the big stuff has been taken care of—a new septic tank was installed just 5 years ago. This home is the perfect blend of style, function, and comfort. All that’s missing is you! Measurements to be verified for accuracy by purchaser. (id:55727)
Property Details
|
MLS® Number
|
1287574 |
|
Property Type
|
Single Family |
|
Amenities Near By
|
Highway, Recreation, Shopping |
|
Equipment Type
|
None |
|
Rental Equipment Type
|
None |
|
View Type
|
Ocean View |
Building
|
Bathroom Total
|
3 |
|
Bedrooms Above Ground
|
2 |
|
Bedrooms Below Ground
|
2 |
|
Bedrooms Total
|
4 |
|
Appliances
|
Central Vacuum, Dishwasher, Refrigerator, Microwave, Satellite Dish, Stove, Washer, Dryer |
|
Constructed Date
|
1986 |
|
Construction Style Attachment
|
Detached |
|
Construction Style Split Level
|
Split Level |
|
Exterior Finish
|
Other, Vinyl Siding |
|
Fireplace Present
|
Yes |
|
Fixture
|
Drapes/window Coverings |
|
Flooring Type
|
Mixed Flooring |
|
Foundation Type
|
Poured Concrete |
|
Half Bath Total
|
2 |
|
Heating Type
|
Heat Pump |
|
Stories Total
|
1 |
|
Size Interior
|
1,782 Ft2 |
|
Type
|
House |
|
Utility Water
|
Municipal Water |
Land
|
Acreage
|
No |
|
Land Amenities
|
Highway, Recreation, Shopping |
|
Landscape Features
|
Landscaped |
|
Sewer
|
Municipal Sewage System |
|
Size Irregular
|
69 X 100 Approx. |
|
Size Total Text
|
69 X 100 Approx.|7,251 - 10,889 Sqft |
|
Zoning Description
|
Residential |
Rooms
| Level |
Type |
Length |
Width |
Dimensions |
|
Basement |
Bedroom |
|
|
12.74 10.41 |
|
Basement |
Bedroom |
|
|
8.73 x 10.44 |
|
Basement |
Utility Room |
|
|
6.57 x 8.59 |
|
Basement |
Bath (# Pieces 1-6) |
|
|
4.93 6.71 |
|
Basement |
Storage |
|
|
5.35 x 4.14 |
|
Basement |
Family Room |
|
|
26.32 x 16.22 |
|
Main Level |
Ensuite |
|
|
3.92 x 5.87 |
|
Main Level |
Primary Bedroom |
|
|
12.04 x 13.67 |
|
Main Level |
Bedroom |
|
|
10.05 x 12.24 |
|
Main Level |
Bath (# Pieces 1-6) |
|
|
9.27 x 5.97 |
|
Main Level |
Other |
|
|
6.95 x 8.77 |
|
Main Level |
Dining Room |
|
|
12.20 x 11 |
|
Main Level |
Living Room |
|
|
22.59 x 9.26 |
|
Main Level |
Kitchen |
|
|
13.94 x 8.13 |
|
Main Level |
Foyer |
|
|
10.93 x 8.62 |

