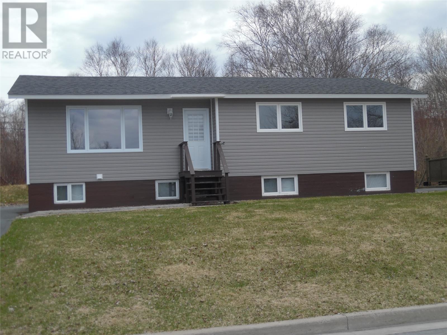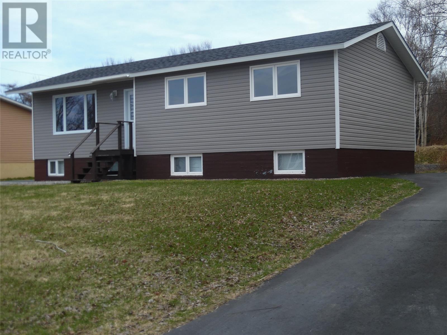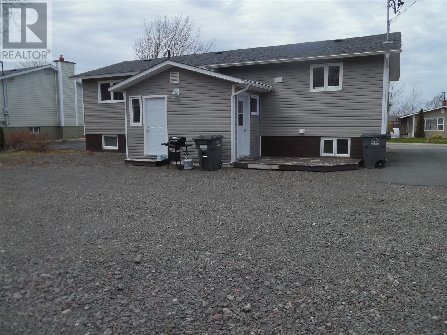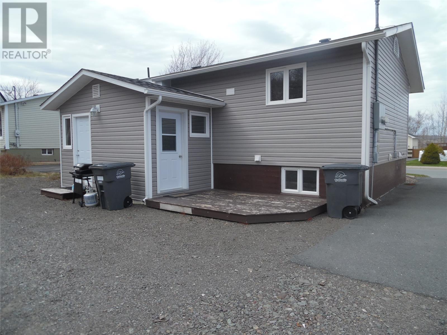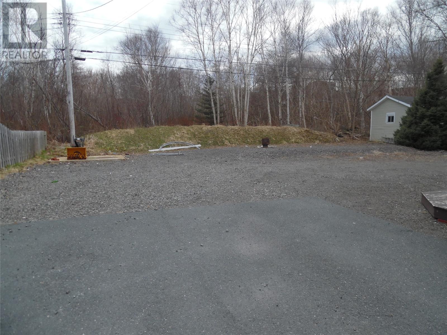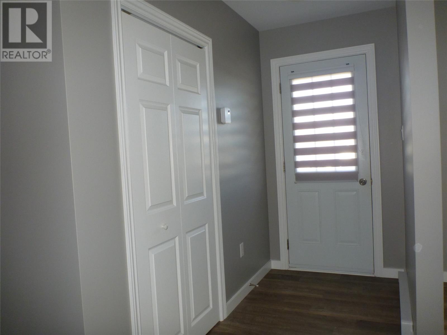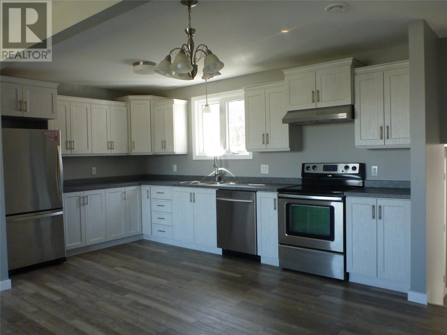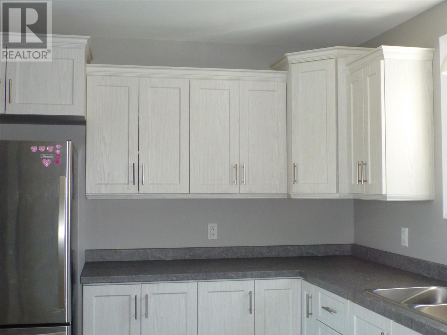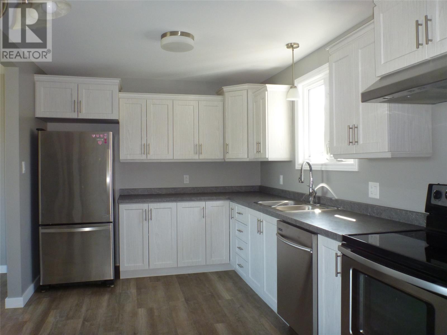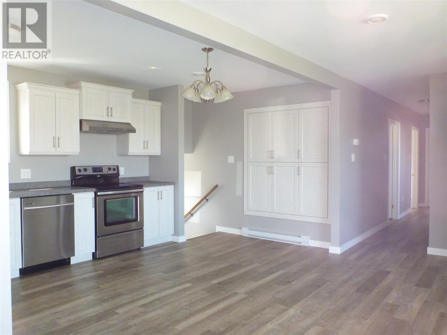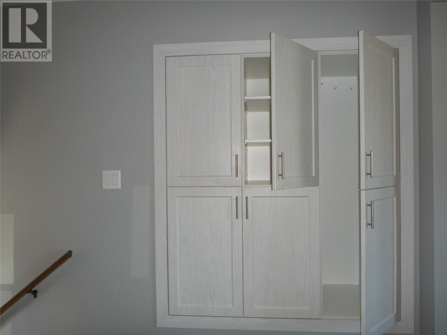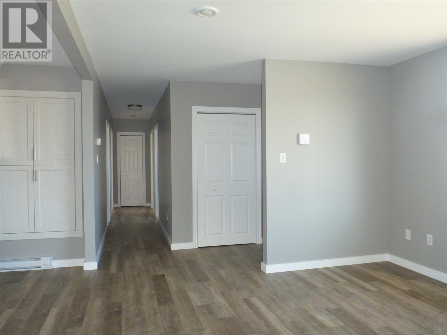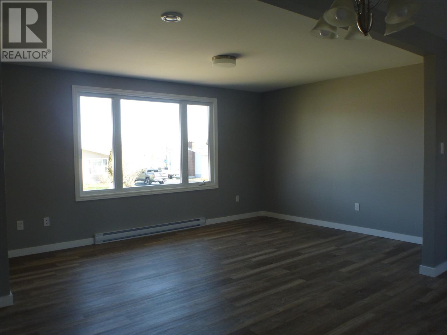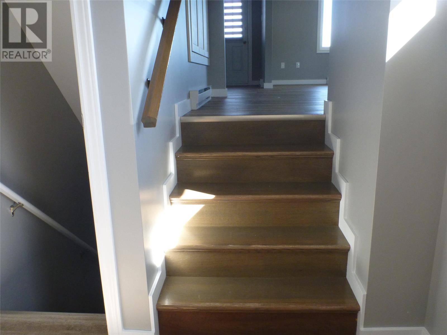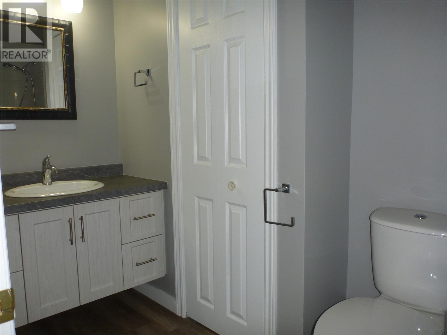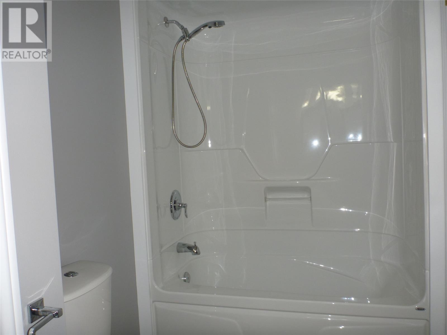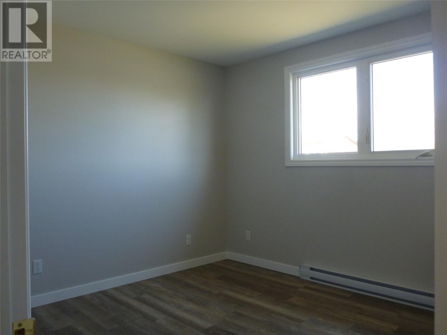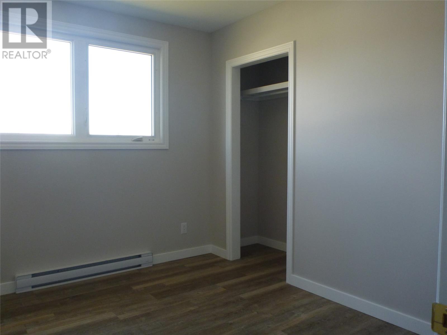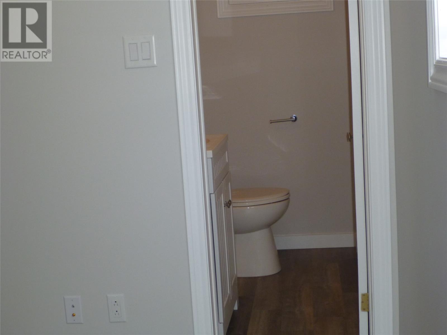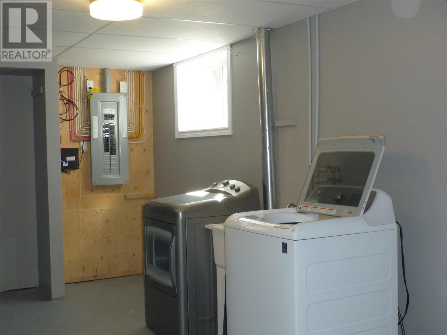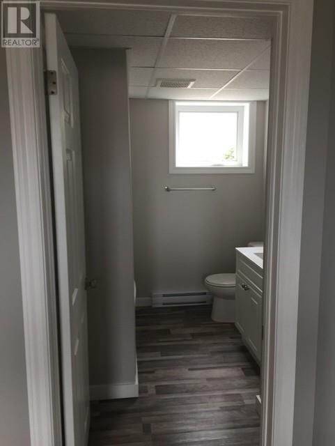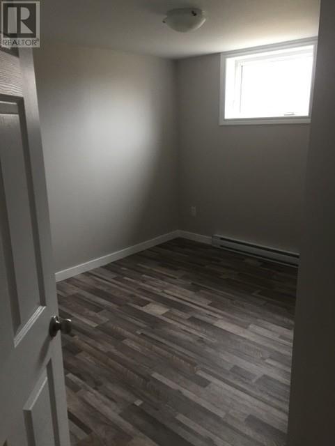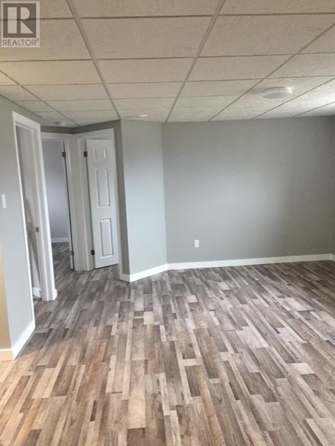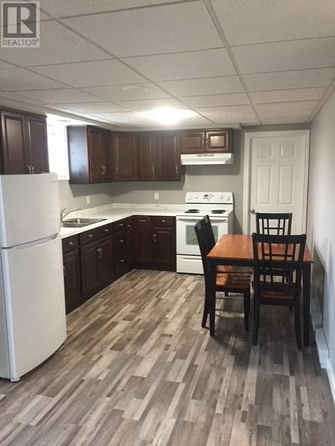11 Viking Street Clarenville, Newfoundland & Labrador A5A 2A7
$269,000
Welcome to this "like new" bungalow, perfectly situated in Clarenville. Sitting on a large, mature, level lot, this home was completely renovated in 2019-20.... stripped to the studs and updated to provide comfort, efficiency, and lasting value. The renovation included new roof shingles; new living room window (other windows were 4 year old vinyls at the time):attractive and durable siding; energy-efficient spray foam insulation(R28)in the walls; topped up attic insulation (blown in...R50); updated plumbing (everything new); updated electrical with new breaker panels (200 & 125 amp); modern vinyl plank flooring; new cabinetry (main floor); sound proofing of apartment ceiling, and main floor just received a new paint job. Every detail has been carefully considered to bring this older home into the modern era. The exterior grounds have not been ignored. New weeping tile & water line to the curb was installed; front lawn graded & sodded; back yard (with green belt behind) had all wet soil removed and replaced with appropriate blast rock... great drainage....no more wetness. Adding to the property’s appeal is the fully finished 2-bedroom basement apartment (currently rented). Whether you’re seeking rental income or a private space for extended family, this apartment is a fantastic bonus. Conveniently located in a mature area of town, featuring upgraded curb, gutter, sidewalks, near local amenities, schools, and recreation, this property combines thoughtful upgrades with a prime location. Don’t miss the chance to call this beautifully renovated bungalow your home! (id:55727)
Property Details
| MLS® Number | 1284337 |
| Property Type | Single Family |
| Amenities Near By | Recreation |
| Equipment Type | None |
| Rental Equipment Type | None |
Building
| Bathroom Total | 3 |
| Bedrooms Total | 5 |
| Appliances | Dishwasher, Refrigerator, Stove, Washer, Dryer |
| Architectural Style | Bungalow |
| Constructed Date | 1978 |
| Construction Style Attachment | Detached |
| Exterior Finish | Vinyl Siding |
| Flooring Type | Other |
| Foundation Type | Poured Concrete |
| Half Bath Total | 1 |
| Heating Fuel | Electric |
| Heating Type | Baseboard Heaters |
| Stories Total | 1 |
| Size Interior | 2,170 Ft2 |
| Type | Two Apartment House |
| Utility Water | Municipal Water |
Land
| Access Type | Year-round Access |
| Acreage | No |
| Land Amenities | Recreation |
| Landscape Features | Landscaped |
| Sewer | Municipal Sewage System |
| Size Irregular | 70' X 120' |
| Size Total Text | 70' X 120'|7,251 - 10,889 Sqft |
| Zoning Description | Res |
Rooms
| Level | Type | Length | Width | Dimensions |
|---|---|---|---|---|
| Basement | Porch | 7' x 8' | ||
| Basement | Not Known | 7' x 10' | ||
| Basement | Not Known | 9' x 9'6 | ||
| Basement | Not Known | 7'4 x 8' | ||
| Basement | Not Known | 9' x 10' | ||
| Basement | Not Known | 12'8 x 13' | ||
| Basement | Not Known | 10' x 12'6 | ||
| Basement | Laundry Room | 8'4 x 11'2 | ||
| Main Level | Porch | 7' x 8' | ||
| Main Level | Bedroom | 8'10 x 9'11 | ||
| Main Level | Bedroom | 9' x 11'8 | ||
| Main Level | Ensuite | 4' x 5' (2 Pc) | ||
| Main Level | Primary Bedroom | 9' x 11'4 | ||
| Main Level | Bath (# Pieces 1-6) | 5' x 11' | ||
| Main Level | Living Room/dining Room | 11'7 x 17'7 | ||
| Main Level | Kitchen | 9' x 15' | ||
| Main Level | Foyer | 4' x 5'4 |
Contact Us
Contact us for more information

