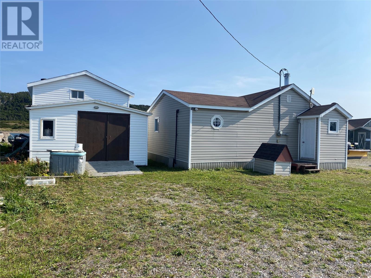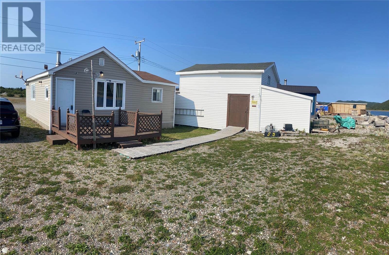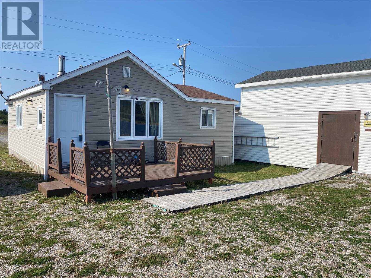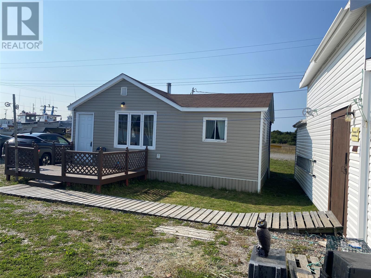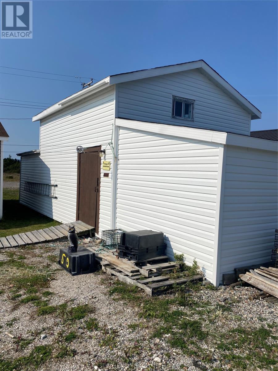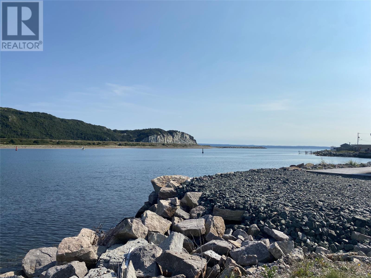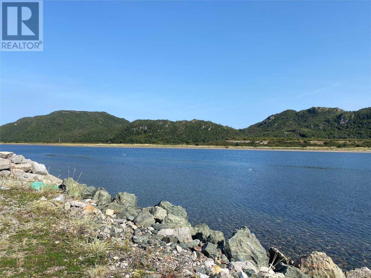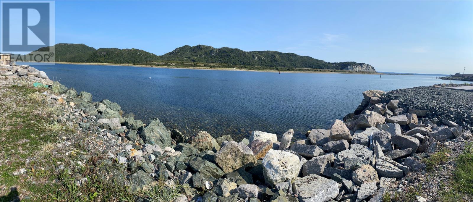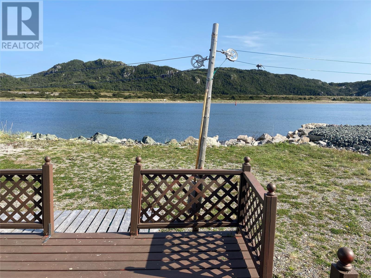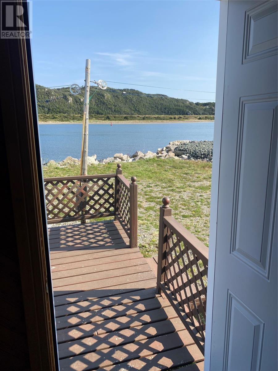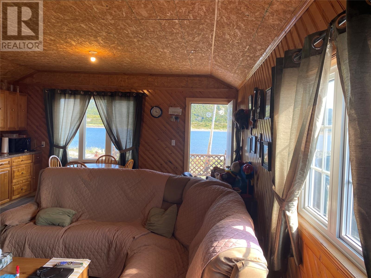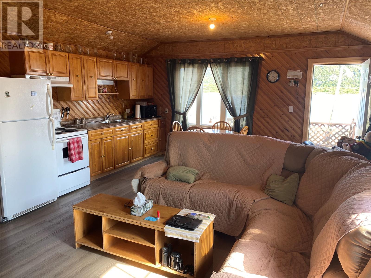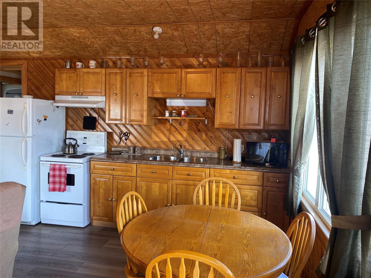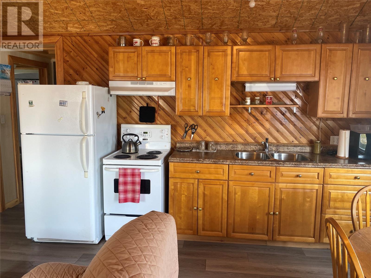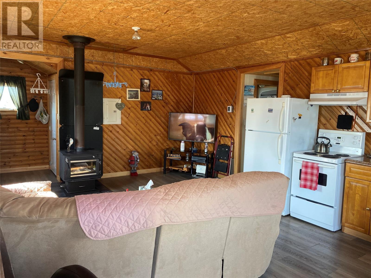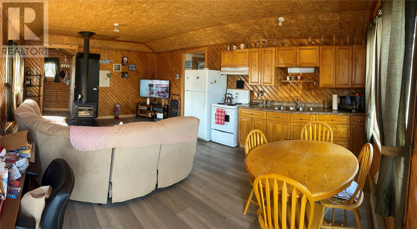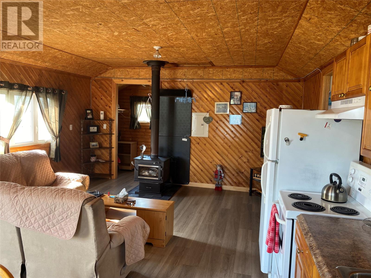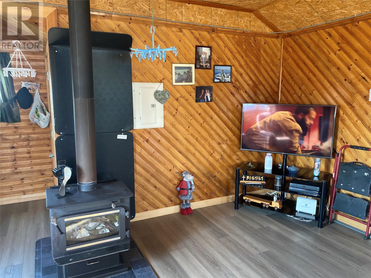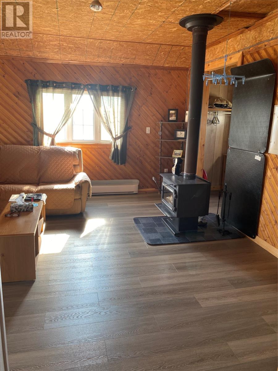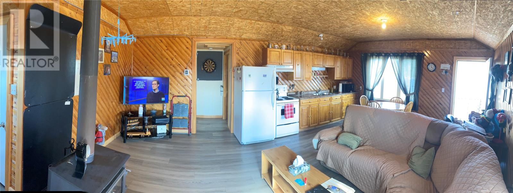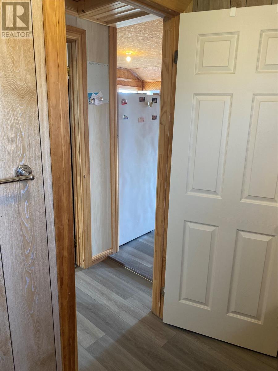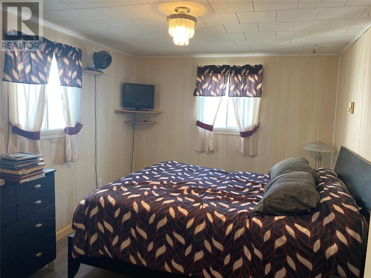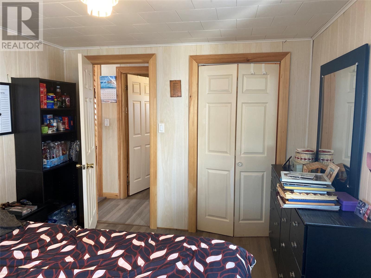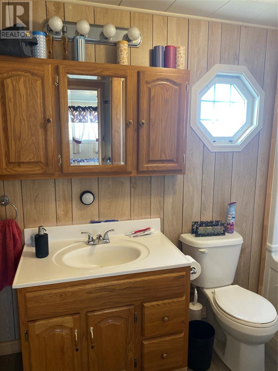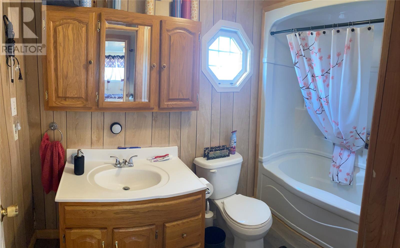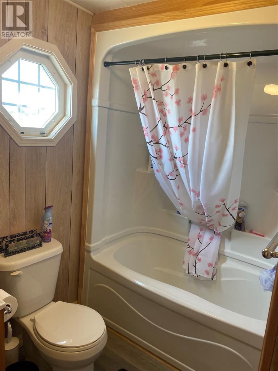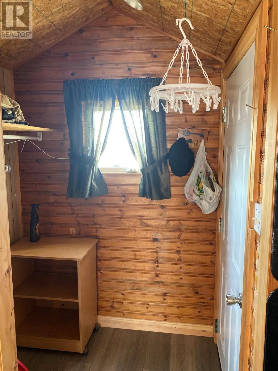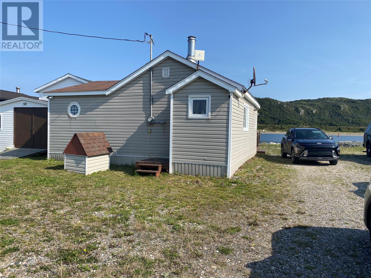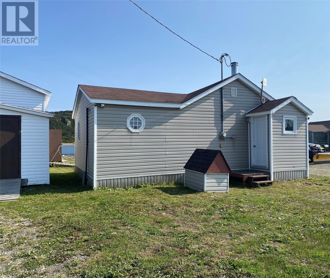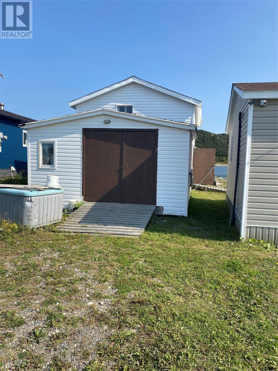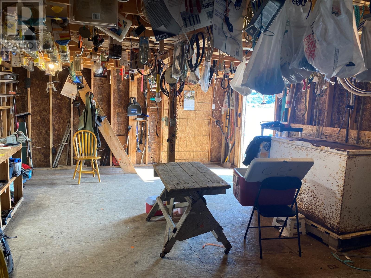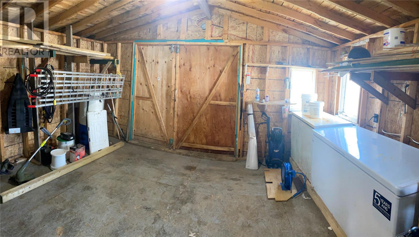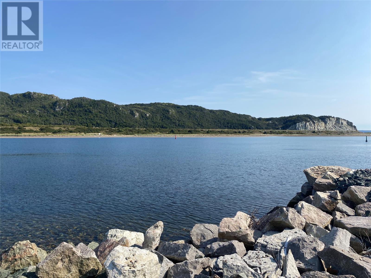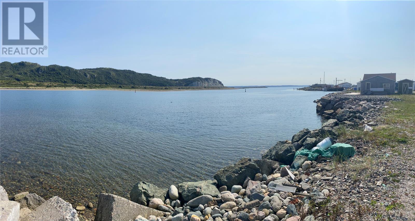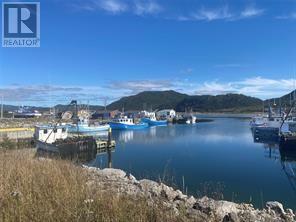11 Little Port Harmon Road Stephenville, Newfoundland & Labrador A2N 2Y7
$199,000
WATERFRONT!! WELCOME to LITTLE PORT HARMON where you will find this beautiful 1 bedroom, 1 bath cottage that comes fully furnished and with a huge 1047sq.ft workshop/shed with storage upstairs for all your storage needs!! Features an open concept dining area, kitchen with beautiful cabinets & living room with Wett certified woodstove. Recent upgrades include shingles(2023), certified septic system(2022), new electrical meter base(2025), laminate flooring(2023), water pump approx. 3-4 yrs ago & kitchen cabinets 7-8 yrs ago. Imagine walking out of your cottage and onto the beach where you can sit & relax by the fire and enjoy the beautiful view this gorgeous place has to offer!! Enjoy the comfort & convenience of having a cottage or full time living, only a short drive to the Town of Stephenville and minutes away from the beach & golf course. Don't miss out, call today to book your appointment to view!! (id:55727)
Property Details
| MLS® Number | 1289916 |
| Property Type | Recreational |
| Amenities Near By | Shopping |
| Equipment Type | None |
| Rental Equipment Type | None |
| Storage Type | Storage Shed |
| View Type | Ocean View, View |
Building
| Bathroom Total | 1 |
| Bedrooms Above Ground | 1 |
| Bedrooms Total | 1 |
| Appliances | Refrigerator, Stove |
| Architectural Style | Bungalow |
| Constructed Date | 2010 |
| Construction Style Attachment | Detached |
| Exterior Finish | Vinyl Siding |
| Fireplace Fuel | Wood |
| Fireplace Present | Yes |
| Fireplace Type | Woodstove |
| Fixture | Drapes/window Coverings |
| Flooring Type | Laminate |
| Foundation Type | Block |
| Heating Fuel | Electric, Wood |
| Heating Type | Baseboard Heaters |
| Stories Total | 1 |
| Size Interior | 612 Ft2 |
| Type | Recreational |
| Utility Water | Dug Well |
Land
| Access Type | Boat Access, Water Access |
| Acreage | No |
| Land Amenities | Shopping |
| Sewer | Septic Tank |
| Size Irregular | 76' X 96' (approx) |
| Size Total Text | 76' X 96' (approx)|unknown |
| Zoning Description | Recreational |
Rooms
| Level | Type | Length | Width | Dimensions |
|---|---|---|---|---|
| Main Level | Porch | 3.11 x 5.6 | ||
| Main Level | Bath (# Pieces 1-6) | 5 x 9.9 | ||
| Main Level | Bedroom | 9.9 x 13 | ||
| Main Level | Living Room/fireplace | 11 x 15 | ||
| Main Level | Eat In Kitchen | 11 x 15 | ||
| Other | Workshop | 1047 sq.ft |
Contact Us
Contact us for more information

