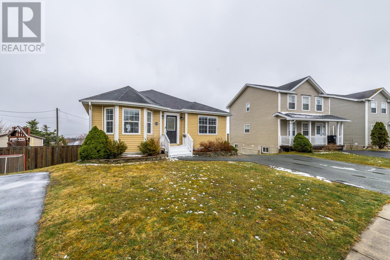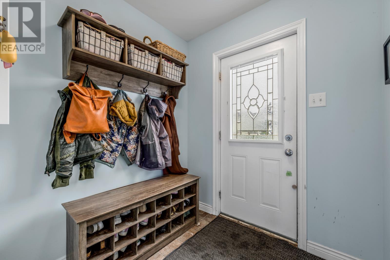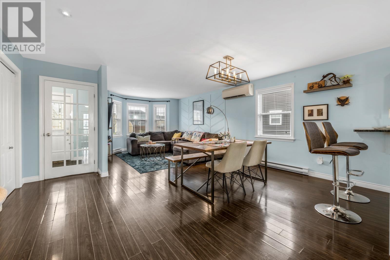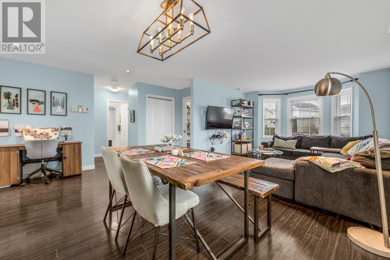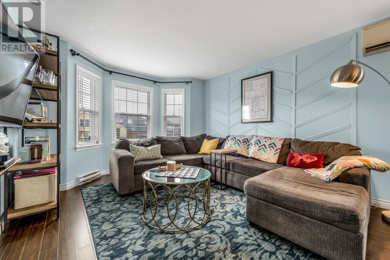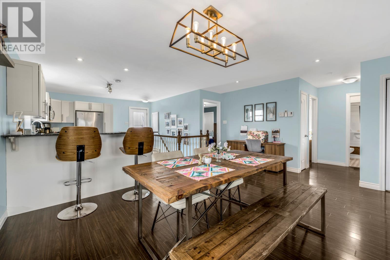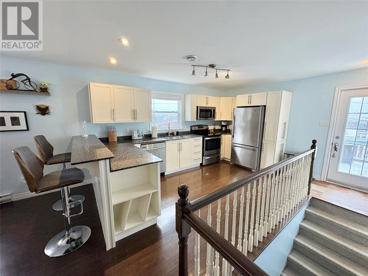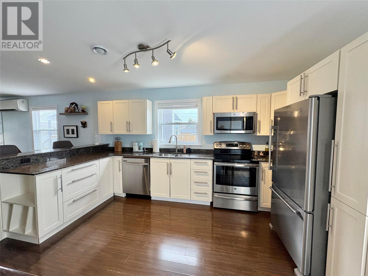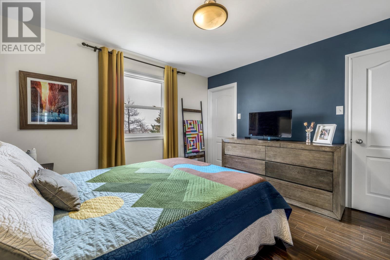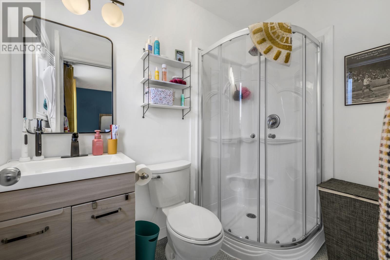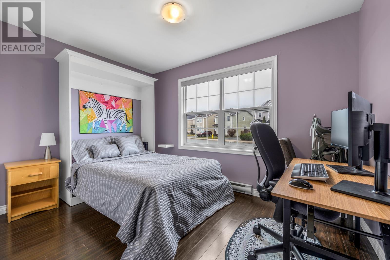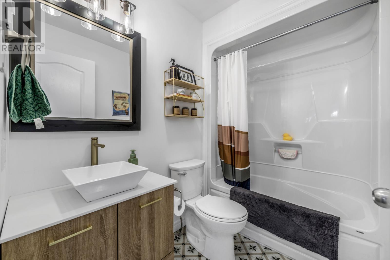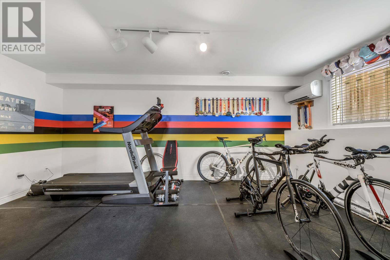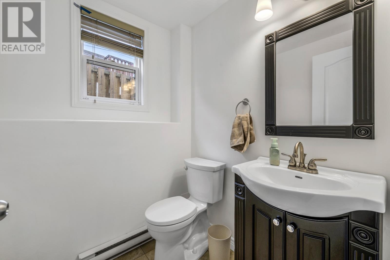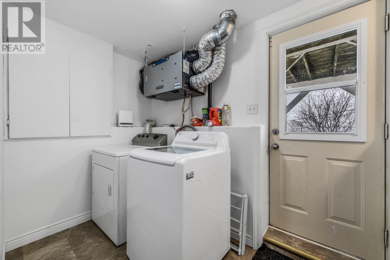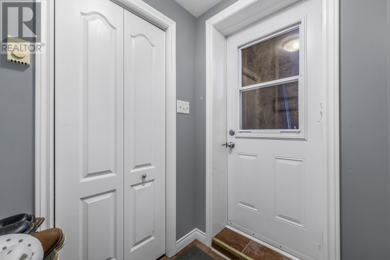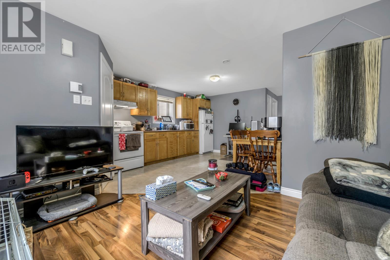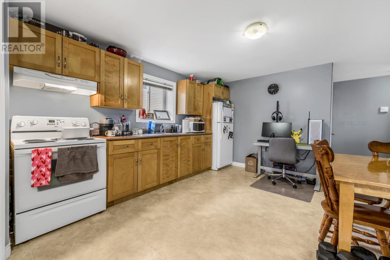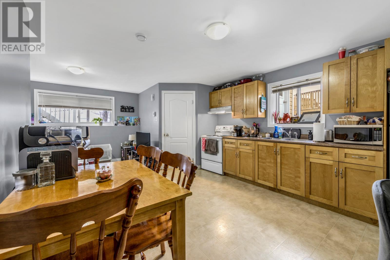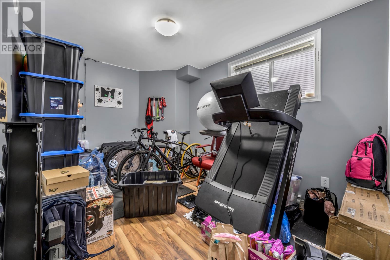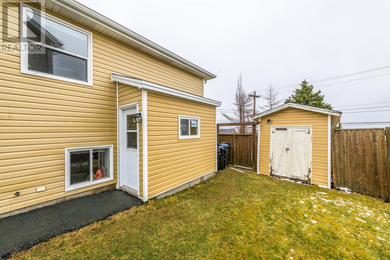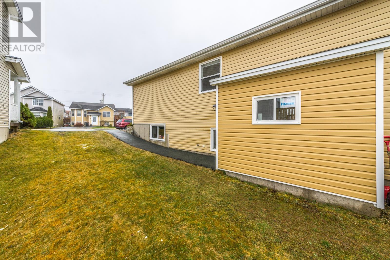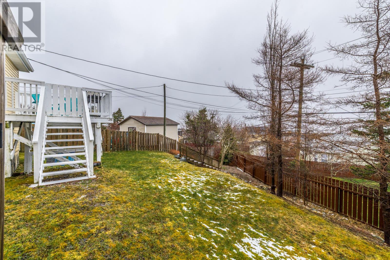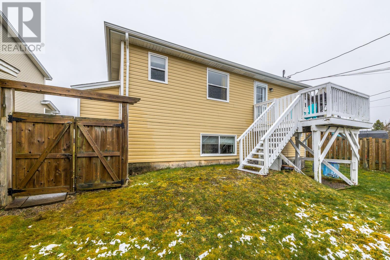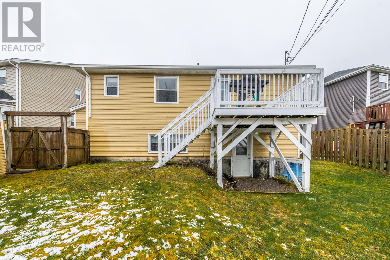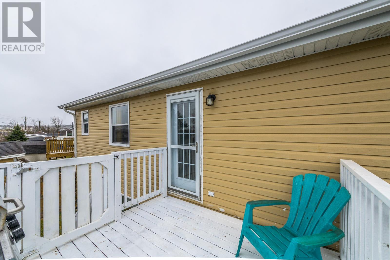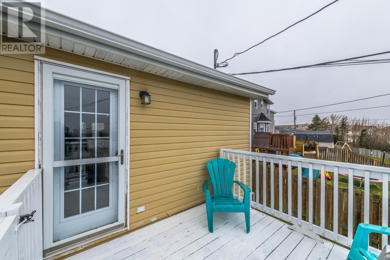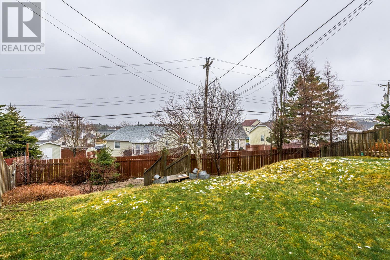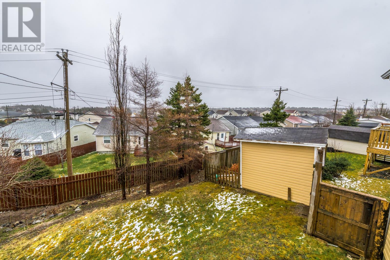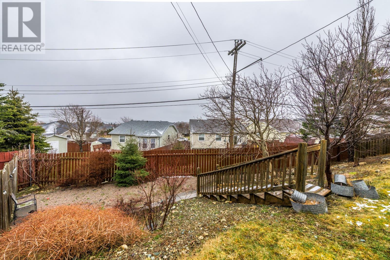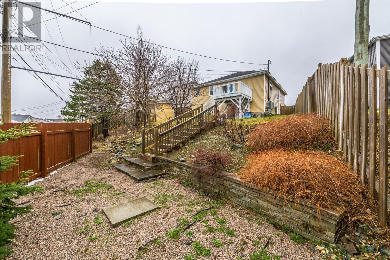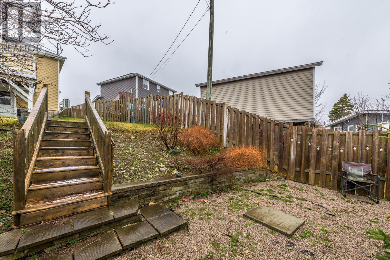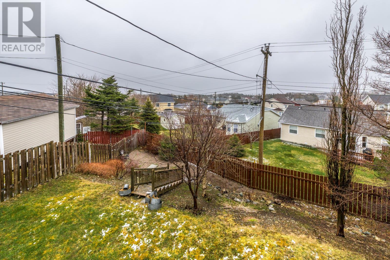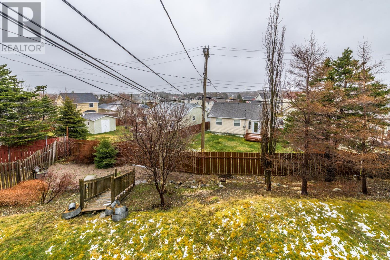11 Kincaid Street St. John's, Newfoundland & Labrador A1A 6A5
$399,900
Welcome to 11 Kincaid Street in sought after Airport Heights, St. John's East End. This registered two apartment is very well maintained and shows great. The main unit features an open concept layout with spacious living, dining and kitchen areas with peninsula and Labradorite countertops. There are 3 bedrooms, including primary with full ensuite and walk-in closet. The main bathroom rounds off the floor. Downstairs, as part of the main unit, there is a family/rec room (currently a gym), half bathroom, laundry and exterior exit to the back yard. The two bedroom apartment is nice and bright, featuring an open concept living and kitchen area, full bathroom and laundry. Outside there is an 8x10 storage shed, deck off the main kitchen, fully fenced yard with a nice firepit area at the back. This one is sure to impress, let's make it yours! Seller's Direction Re: Offers in place. There will be no conveyance of any written signed offers before 6pm on Thursday, May 1st. All offers to be submitted by 7pm and left open until 10pm on that date. (id:55727)
Property Details
| MLS® Number | 1284231 |
| Property Type | Single Family |
| Amenities Near By | Recreation, Shopping |
| Storage Type | Storage Shed |
Building
| Bathroom Total | 4 |
| Bedrooms Total | 5 |
| Appliances | Dishwasher, Refrigerator, Stove, Washer, Dryer |
| Architectural Style | Bungalow |
| Constructed Date | 2006 |
| Construction Style Attachment | Detached |
| Exterior Finish | Vinyl Siding |
| Flooring Type | Laminate, Mixed Flooring |
| Foundation Type | Poured Concrete |
| Half Bath Total | 1 |
| Heating Fuel | Electric |
| Heating Type | Baseboard Heaters |
| Stories Total | 1 |
| Size Interior | 2,480 Ft2 |
| Type | Two Apartment House |
| Utility Water | Municipal Water |
Land
| Acreage | No |
| Land Amenities | Recreation, Shopping |
| Landscape Features | Landscaped |
| Sewer | Municipal Sewage System |
| Size Irregular | 42 X 135 X 81 X 101 |
| Size Total Text | 42 X 135 X 81 X 101|4,051 - 7,250 Sqft |
| Zoning Description | Residential |
Rooms
| Level | Type | Length | Width | Dimensions |
|---|---|---|---|---|
| Basement | Laundry Room | x0 | ||
| Basement | Bath (# Pieces 1-6) | full | ||
| Basement | Not Known | 9.6 x 12.6 | ||
| Basement | Not Known | 11.10 x 12.10 | ||
| Basement | Not Known | 11.4 x 11.6 | ||
| Basement | Not Known | 13.2 x 15.7 | ||
| Basement | Laundry Room | x0 | ||
| Basement | Bath (# Pieces 1-6) | 2pc | ||
| Basement | Recreation Room | 10.6 x 12 | ||
| Main Level | Bath (# Pieces 1-6) | full | ||
| Main Level | Bedroom | 10.8 x 12 | ||
| Main Level | Bedroom | 11.10 x 12.10 | ||
| Main Level | Ensuite | full (shower) | ||
| Main Level | Primary Bedroom | 12 x 12 | ||
| Main Level | Eating Area | 9.2 x 12 | ||
| Main Level | Kitchen | 9.10 x 13.3 | ||
| Main Level | Living Room | 12 x 16.1 |
Contact Us
Contact us for more information



