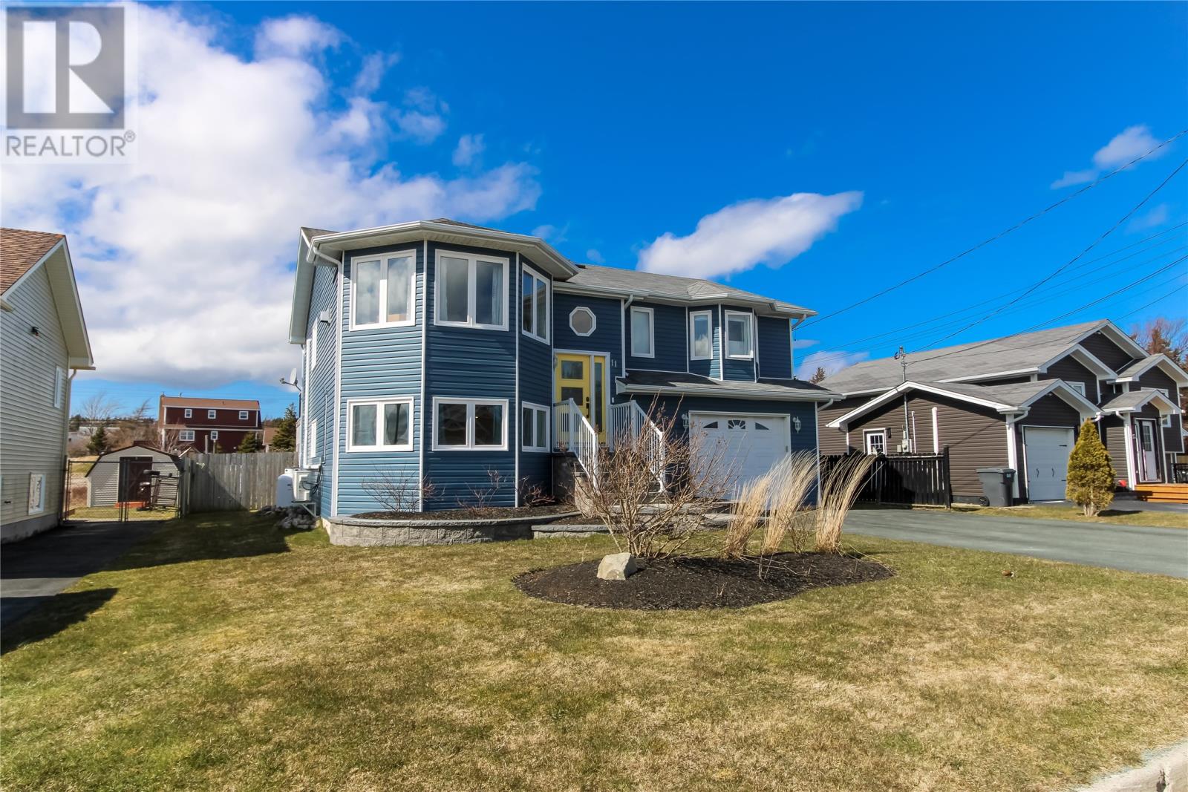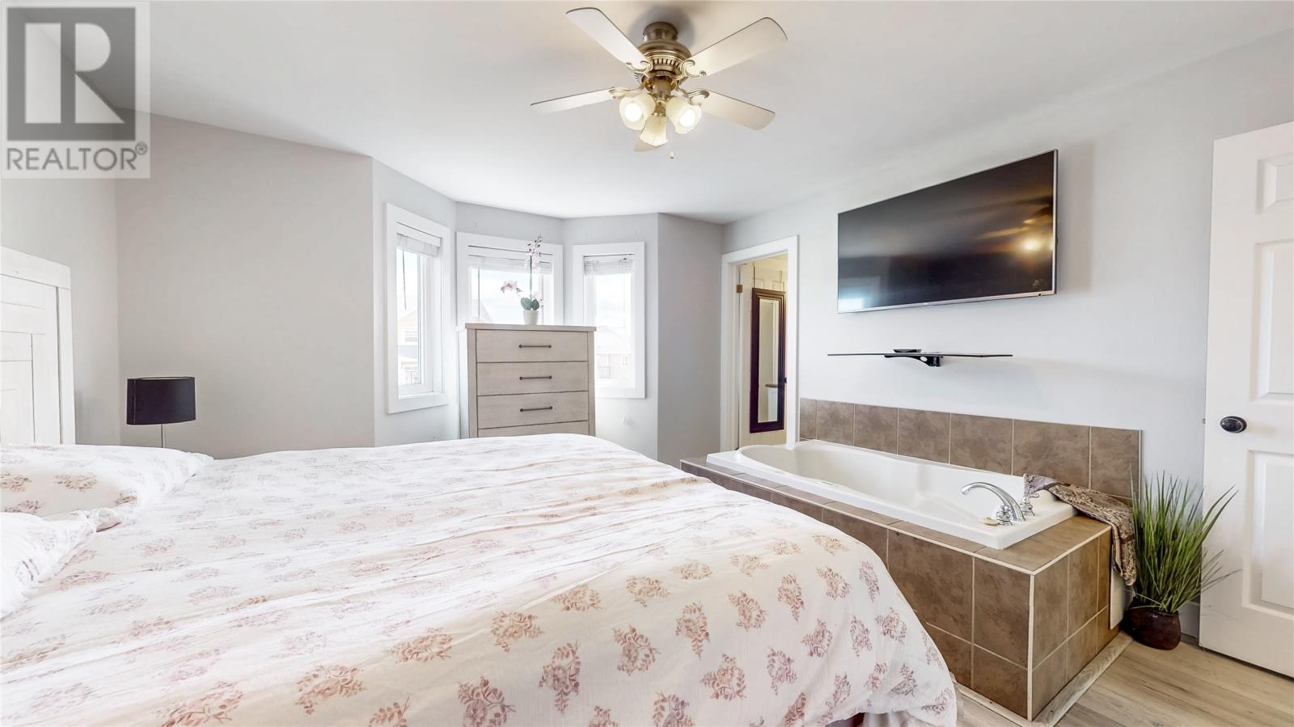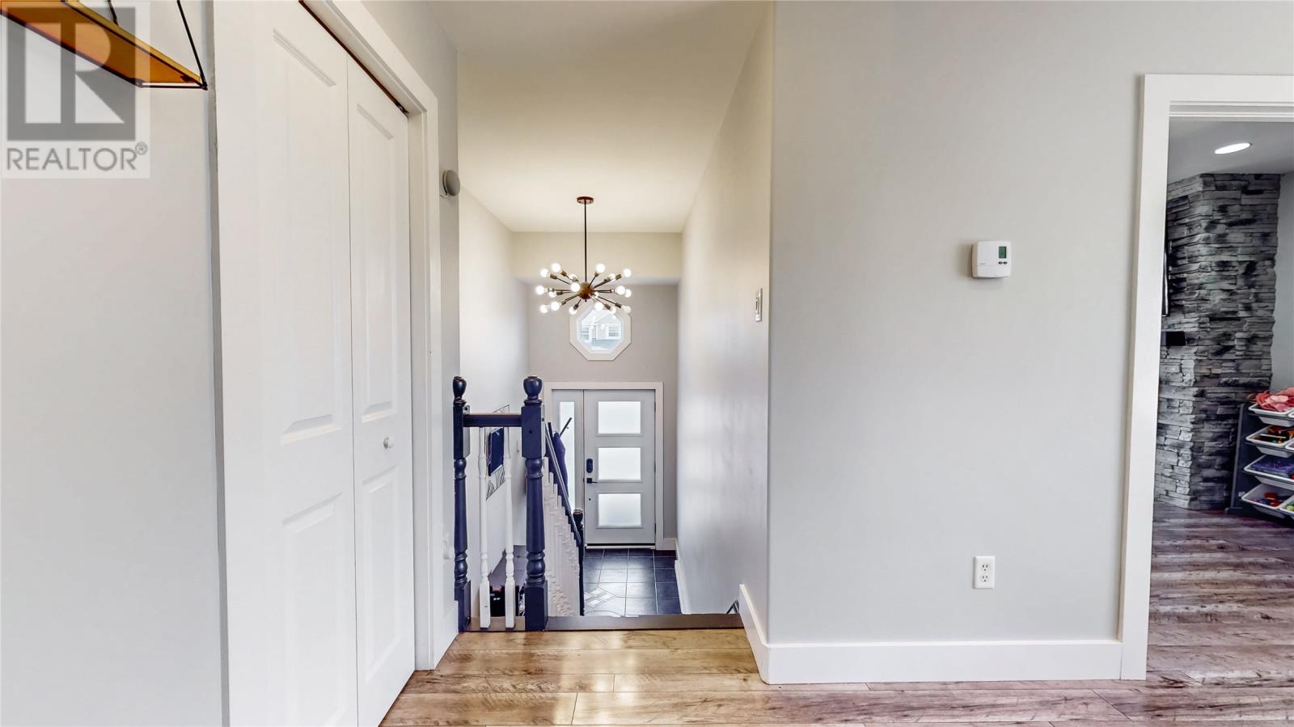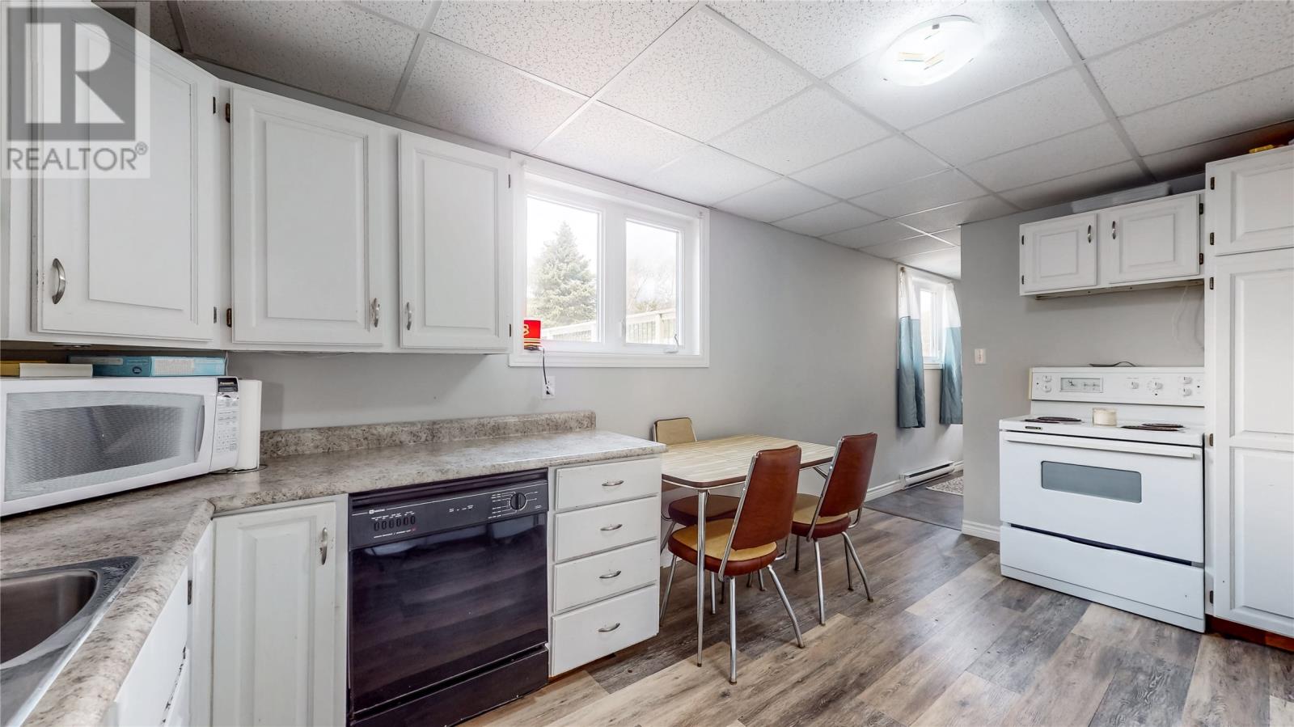11 Ansteys Cove Lane Torbay, Newfoundland & Labrador A1K 0B6
$389,900
Here is your affordable opportunity to live on a child friendly cul de sac within walking distance to Juniper Ridge Intermediate School in Torbay. This fully developed single family home has the bonus of an in law apartment that is completely separated from the main house & is currently rented all inclusive for $1000 a month, to a month to month tenant. On municipal services, the oversized 60x135 landscaped lot backs onto mature trees & extends beyond the fence into the Evergreen's. Through the gated access, this is where you will find a fire pit to create cozy evenings on your own piece of Wilderness. The fenced level backyard boasts a fabulous 2 tiered patio to accommodate the above ground heated pool, stoned seating area, storage shed, & an additional huge play area that makes for a great place to create an at home skating rink! Entering this original owner family home, you are pleasantly welcomed into a spacious front entry. Down a few stairs to the ground level you will find the laundry area & 22.5 x 19 built in garage with 9 ft ceilings. The main floor of this spilt entry home provides 1400 sq ft featuring an eat in kitchen with sit up island, mini split, tiled backsplash & stainless steel appliances. The large living room has bay windows & a stone mantle for the propane fireplace as well as french doors to cozy up this space when needed. Down the hall you will find the 3 good sized bedrooms. The full main bathroom has a lovely skylight & there’s a stand up shower in the ensuite in addition to the jetted tub in the primary bedroom that also has a walk in closet. The self contained above ground 1 bedroom in law apartment has grade level entry providing easy access & conveniently features its own laundry and dishwasher. What a great place for your extended family to live or the current tenant would like to stay should you chose. As per the Sellers Direction, no conveyance of any written signed offers prior to 1pm on Sunday April 13th. (id:55727)
Property Details
| MLS® Number | 1283635 |
| Property Type | Single Family |
| Amenities Near By | Recreation |
| Equipment Type | Propane Tank |
| Pool Type | Above Ground Pool |
| Rental Equipment Type | Propane Tank |
| Storage Type | Storage Shed |
Building
| Bathroom Total | 3 |
| Bedrooms Total | 4 |
| Appliances | Dishwasher, Refrigerator, Stove, Washer, Dryer |
| Constructed Date | 2008 |
| Construction Style Attachment | Detached |
| Exterior Finish | Vinyl Siding |
| Fireplace Fuel | Propane |
| Fireplace Present | Yes |
| Fireplace Type | Insert |
| Flooring Type | Ceramic Tile, Laminate, Mixed Flooring |
| Foundation Type | Concrete Slab |
| Heating Fuel | Electric, Propane |
| Heating Type | Baseboard Heaters |
| Stories Total | 1 |
| Size Interior | 2,373 Ft2 |
| Type | House |
| Utility Water | Municipal Water |
Land
| Access Type | Year-round Access |
| Acreage | No |
| Land Amenities | Recreation |
| Landscape Features | Landscaped |
| Sewer | Municipal Sewage System |
| Size Irregular | 60x135 Approx. |
| Size Total Text | 60x135 Approx.|under 1/2 Acre |
| Zoning Description | Res |
Rooms
| Level | Type | Length | Width | Dimensions |
|---|---|---|---|---|
| Main Level | Not Known | 10.60x10.60 | ||
| Main Level | Not Known | 13.80x13.20 | ||
| Main Level | Not Known | 15.60x10.60 | ||
| Main Level | Bath (# Pieces 1-6) | 4pc | ||
| Main Level | Bedroom | 11.80x8.00 | ||
| Main Level | Bedroom | 10.60x9.80 | ||
| Main Level | Ensuite | 3pc | ||
| Main Level | Primary Bedroom | 14.70x13.40 | ||
| Main Level | Dining Nook | 9.10x9.60 | ||
| Main Level | Kitchen | 16.00x10.60 | ||
| Main Level | Living Room/fireplace | 19.40x13.00 |
Contact Us
Contact us for more information
















































