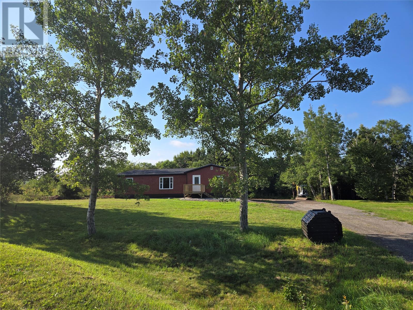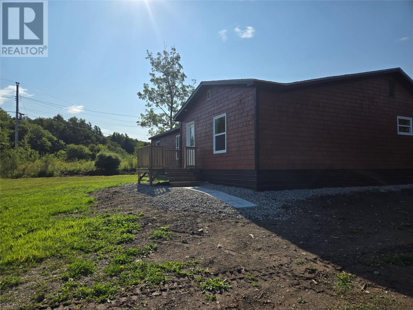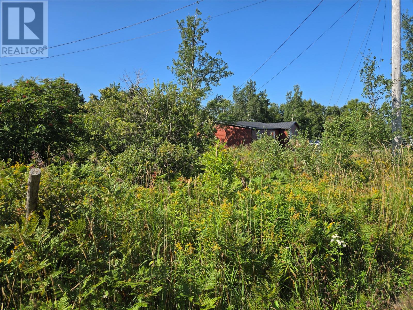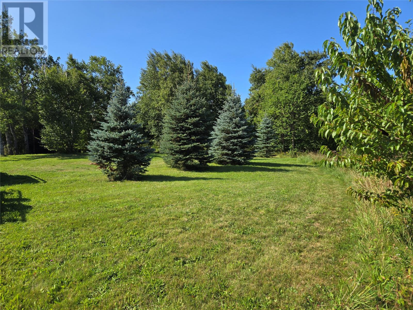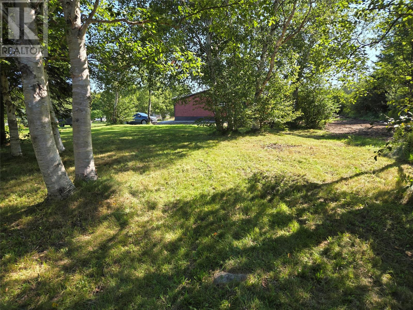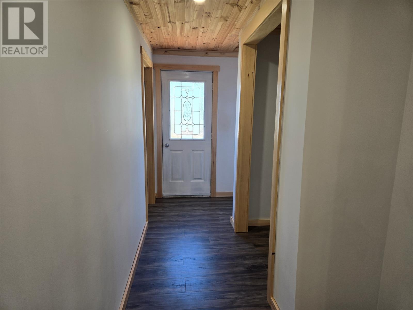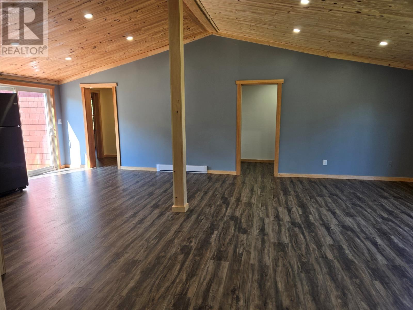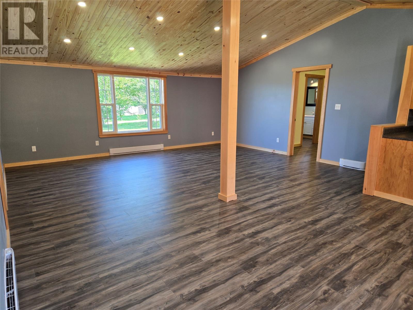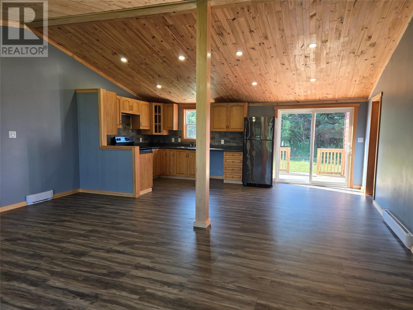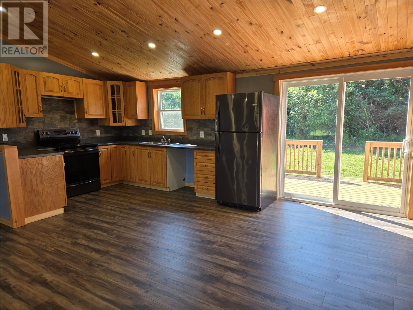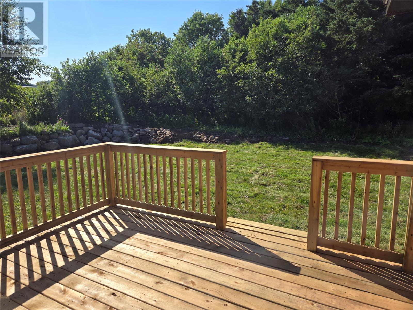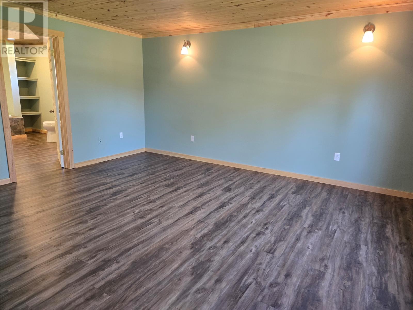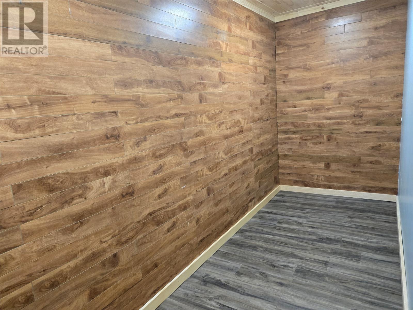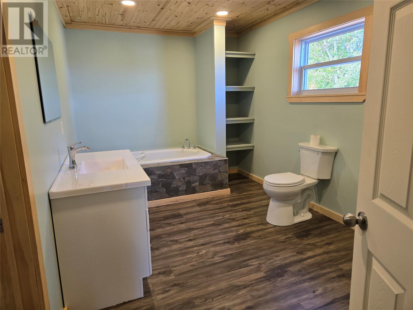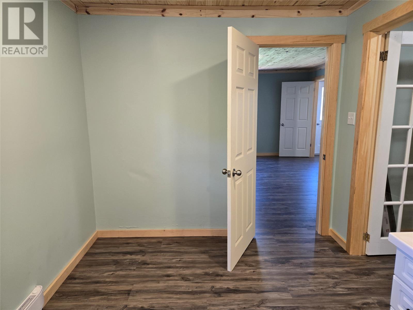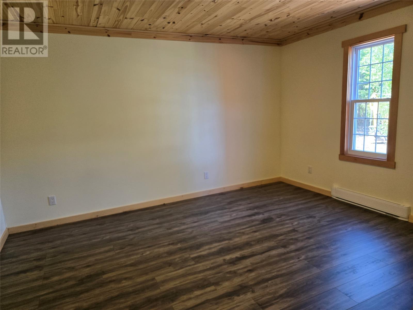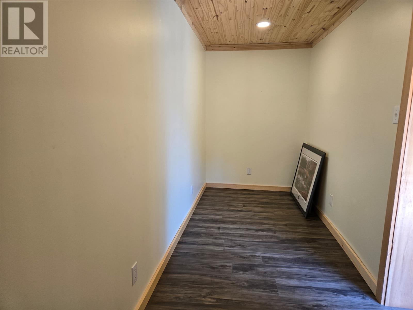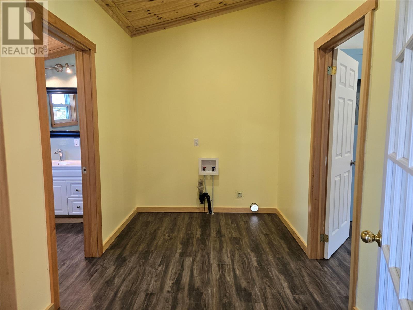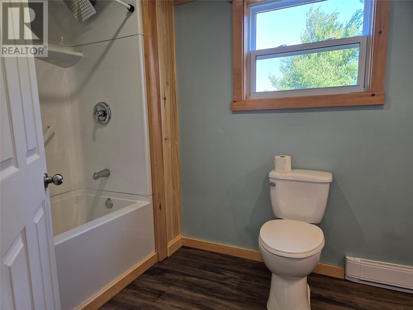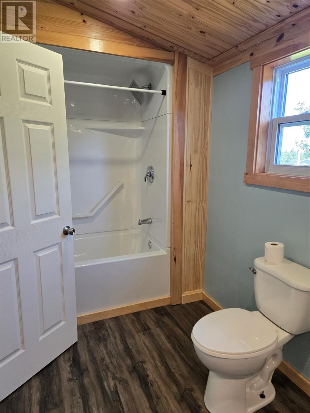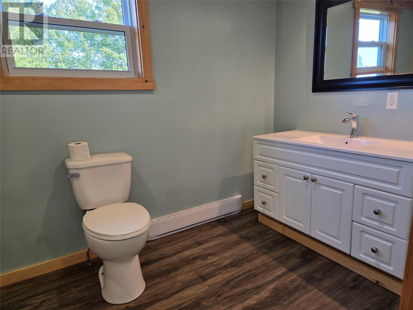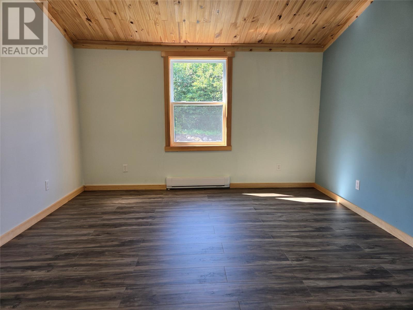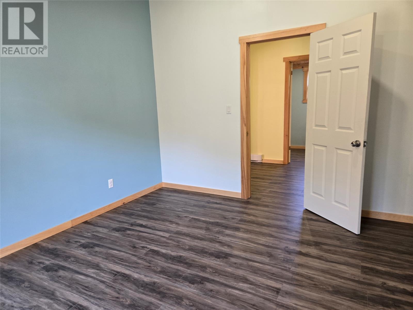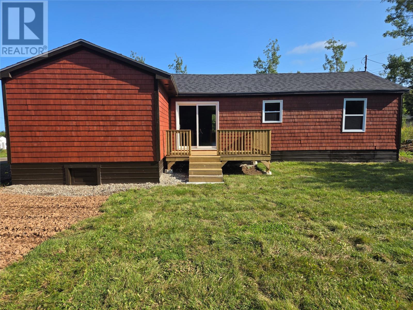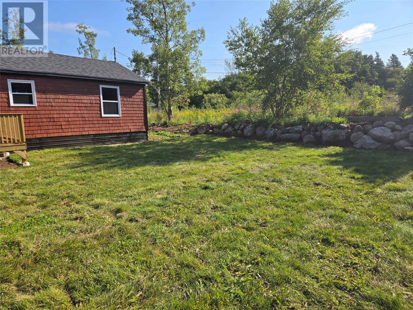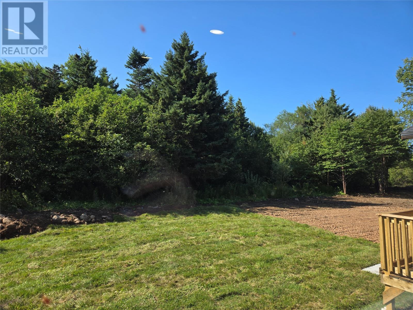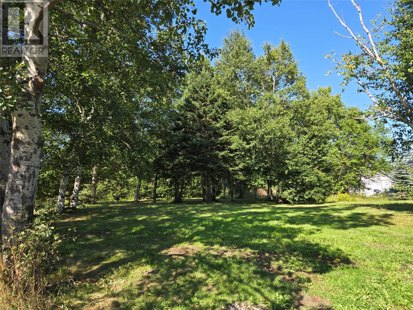1069 Kings Road St Fintans, Newfoundland & Labrador A0N 1Z0
$239,000
This gorgeous 3 bedroom, 2 bath home sits on a quiet street on a beautiful lot offering privacy. It has been extensively renovated and is move in ready! One level living with a partial basement assessable from outside for storage. All rooms are generous in size and with the cathedral ceilings in the open concept living room/dining room/kitchen it makes it feel even larger. The primary bedroom with ensuite with air jetted tub and walk in closet makes a great retreat for the owner. Off the kitchen is the 2nd bedroom with a walk in closet and off the living room is the 3rd bedroom, main bath and laundry. The wood ceilings and trim gives it a warm and welcoming feel. Some of the recent upgrades include: shingles 2021, cedar shake siding 2025, windows 2019, main bath full reno 2019, ensuite full reno 2025, backsplash in kitchen 2025, flooring throughout 2025, drywall throughout 2019, new doors 2025, heaters 2025, lights 2019, pex plumbing 2025, weeping tile 2025, septic tank and lines 2019 and more! Don't miss out on this one! Call an Agent today for more information or to set up your appointment to view! (id:55727)
Property Details
| MLS® Number | 1289870 |
| Property Type | Single Family |
| Equipment Type | None |
| Rental Equipment Type | None |
Building
| Bathroom Total | 2 |
| Bedrooms Above Ground | 3 |
| Bedrooms Total | 3 |
| Appliances | Refrigerator, Stove, Whirlpool |
| Architectural Style | Bungalow |
| Constructed Date | 1982 |
| Exterior Finish | Cedar Shingles |
| Flooring Type | Laminate |
| Foundation Type | Poured Concrete |
| Heating Fuel | Electric |
| Heating Type | Baseboard Heaters |
| Stories Total | 1 |
| Size Interior | 1,551 Ft2 |
| Type | House |
| Utility Water | Municipal Water |
Land
| Acreage | No |
| Sewer | Septic Tank |
| Size Total Text | Unknown |
| Zoning Description | Rural |
Rooms
| Level | Type | Length | Width | Dimensions |
|---|---|---|---|---|
| Main Level | Bath (# Pieces 1-6) | 12 x 6.2 | ||
| Main Level | Bedroom | 12.9 x 11 | ||
| Main Level | Laundry Room | 12 x 7 | ||
| Main Level | Other | 13.9 x 5.4 | ||
| Main Level | Bedroom | 13.6 x 11.9 | ||
| Main Level | Ensuite | 14.6 x 8.6 | ||
| Main Level | Other | 14.9 x 4.9 | ||
| Main Level | Primary Bedroom | 16 x 13.9 | ||
| Main Level | Not Known | 19.4 x 10 | ||
| Main Level | Living Room | 19.4 x 17 | ||
| Main Level | Foyer | 16.9 x 5.6 |
Contact Us
Contact us for more information

