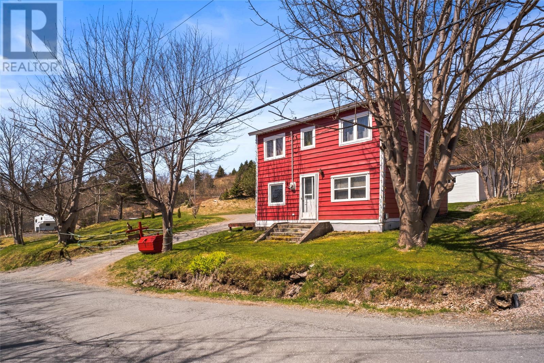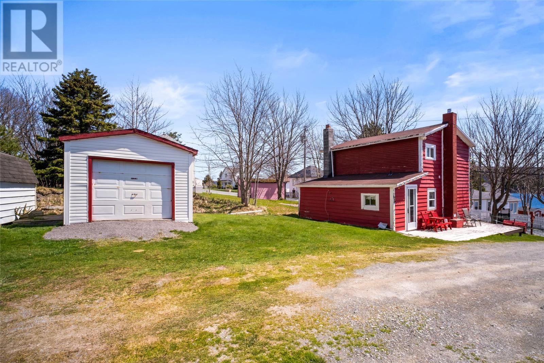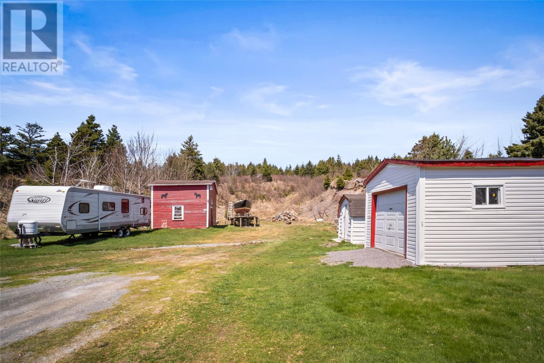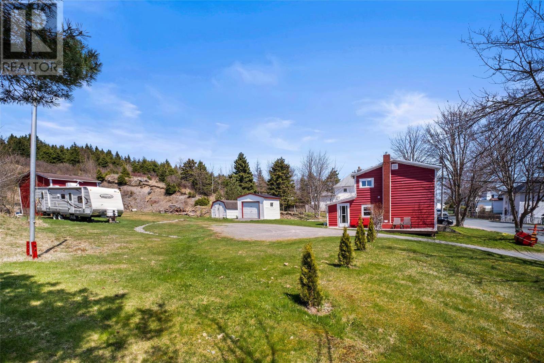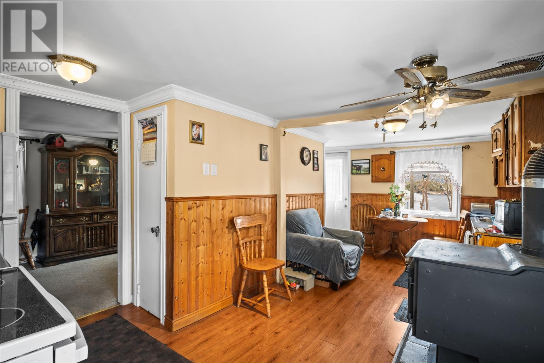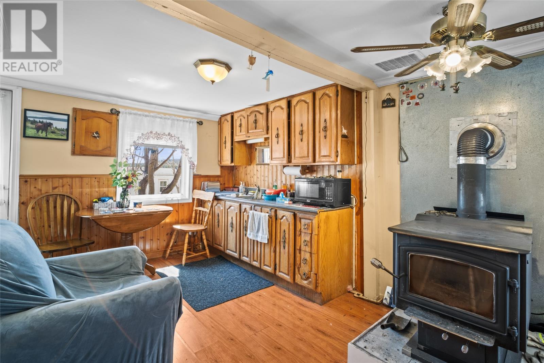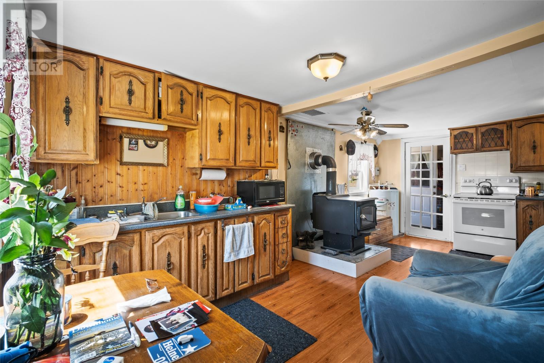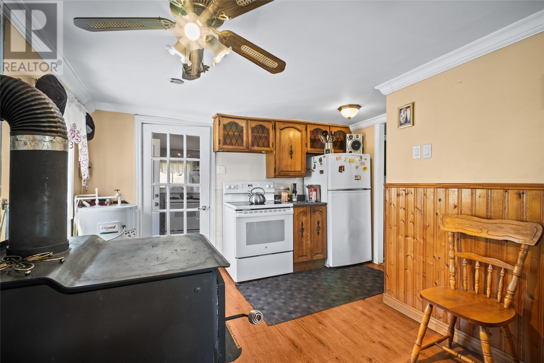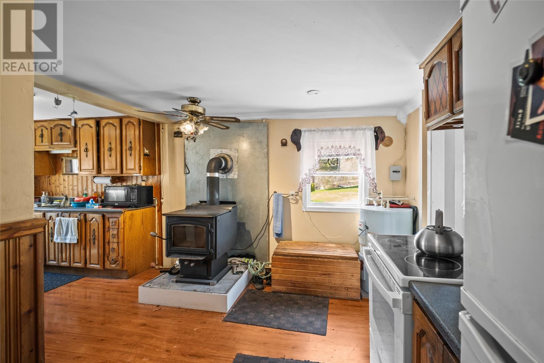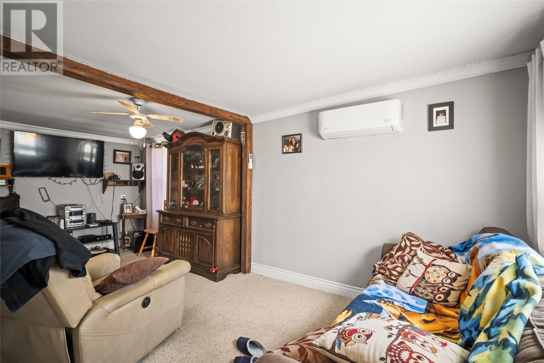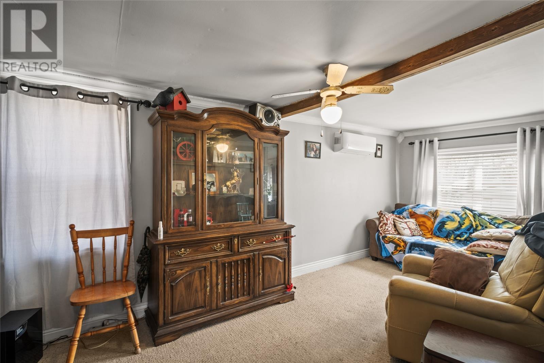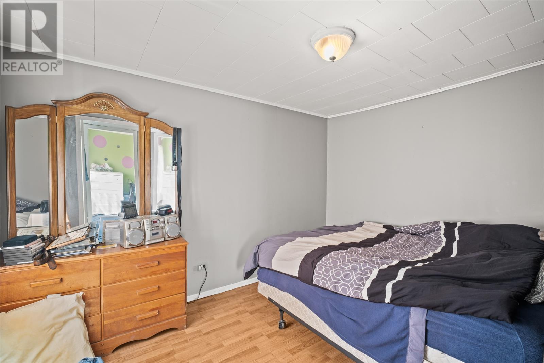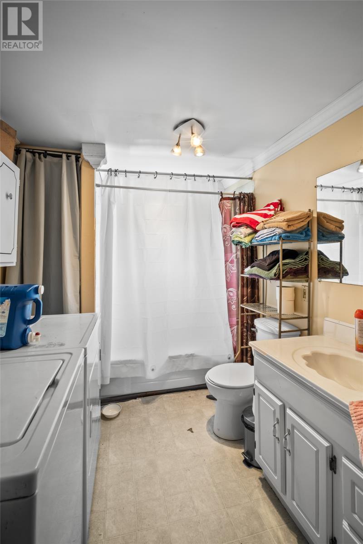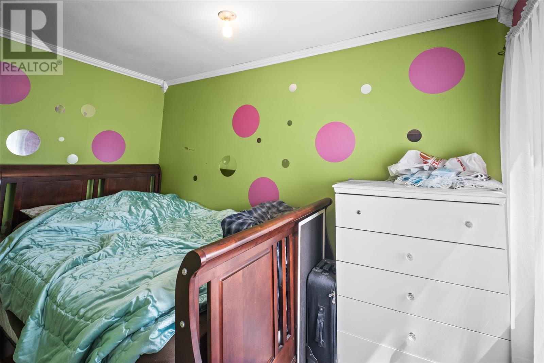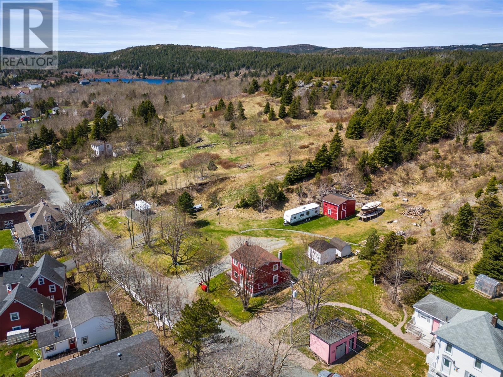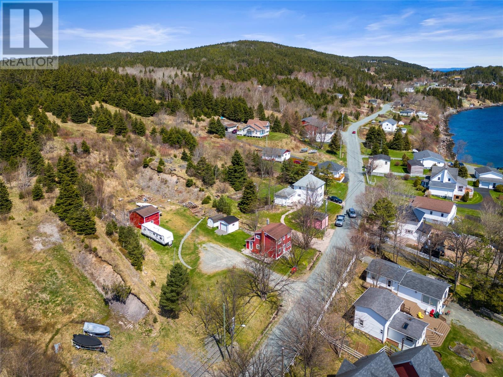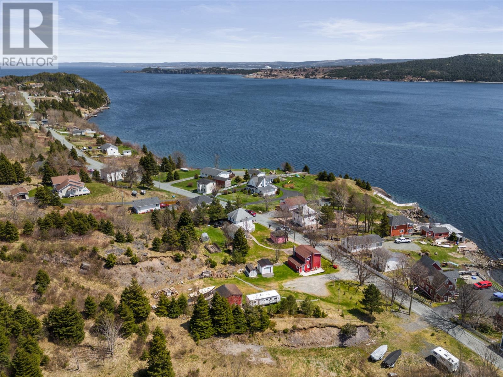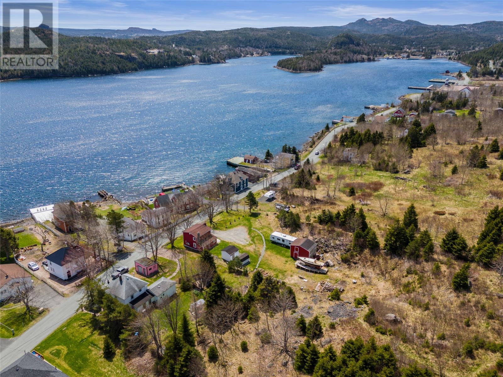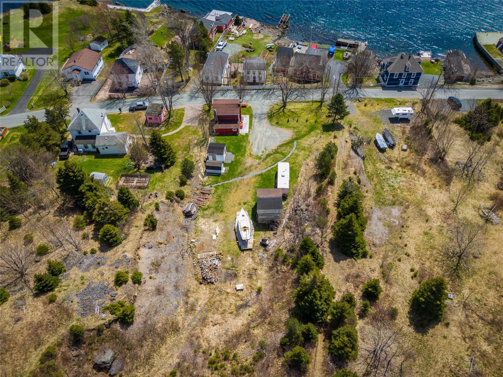105 Corporal Jamie Murphy Memorial Drive Conception Harbour, Newfoundland & Labrador A0A 1Z0
$89,900
Welcome to 105 Corporal Jamie Murphy Memorial Drive, a charming 3-bedroom, 1-bath two-storey home nestled in the beautiful and scenic community of Kitchuses, Conception Harbour. Sitting on a generous lot measuring approximately 127 x 229 ft (over half an acre), this property offers plenty of space, privacy, and potential to create your dream getaway or year-round residence. The home is equipped with both a wood stove and a mini-split heat pump, providing comfort and efficiency through every season. Outside, you’ll find excellent storage and workshop options with a 12 x 12 detached garage, an 8 x 11 shed, and a 14 x 18 shed—perfect for tools, toys, or hobbies. Whether you’re looking for a peaceful retreat or a place to make your own, this property offers endless opportunities in a truly picturesque setting. Please Note: This is an estate sale. The seller does not warrant any of the information provided in this listing. All measurements are approximate, and the lot size and property tax amount should be verified by the purchaser. (id:55727)
Property Details
| MLS® Number | 1290225 |
| Property Type | Single Family |
| Storage Type | Storage Shed |
Building
| Bathroom Total | 1 |
| Bedrooms Total | 3 |
| Appliances | Dishwasher, Refrigerator, Microwave, Stove, Washer, Dryer |
| Architectural Style | 2 Level |
| Constructed Date | 1950 |
| Construction Style Attachment | Detached |
| Exterior Finish | Other |
| Fireplace Fuel | Wood |
| Fireplace Present | Yes |
| Fireplace Type | Woodstove |
| Fixture | Drapes/window Coverings |
| Flooring Type | Mixed Flooring |
| Foundation Type | Concrete Slab |
| Heating Fuel | Wood |
| Heating Type | Mini-split |
| Stories Total | 2 |
| Size Interior | 1,071 Ft2 |
| Type | House |
| Utility Water | Municipal Water |
Parking
| Detached Garage |
Land
| Acreage | No |
| Landscape Features | Partially Landscaped |
| Sewer | Septic Tank |
| Size Irregular | ~ 127 X 229 Ft/lot |
| Size Total Text | ~ 127 X 229 Ft/lot|.5 - 9.99 Acres |
| Zoning Description | Residential |
Rooms
| Level | Type | Length | Width | Dimensions |
|---|---|---|---|---|
| Second Level | Bath (# Pieces 1-6) | 6 x 8 | ||
| Second Level | Bath (# Pieces 1-6) | 6 x 10 | ||
| Second Level | Bath (# Pieces 1-6) | 4-Piece | ||
| Second Level | Primary Bedroom | 9 x 11 | ||
| Main Level | Storage | 8 x 9 | ||
| Main Level | Living Room | 8 x 19 | ||
| Main Level | Not Known | 12 x 18 | ||
| Main Level | Porch | 7 x 11 |
Contact Us
Contact us for more information

