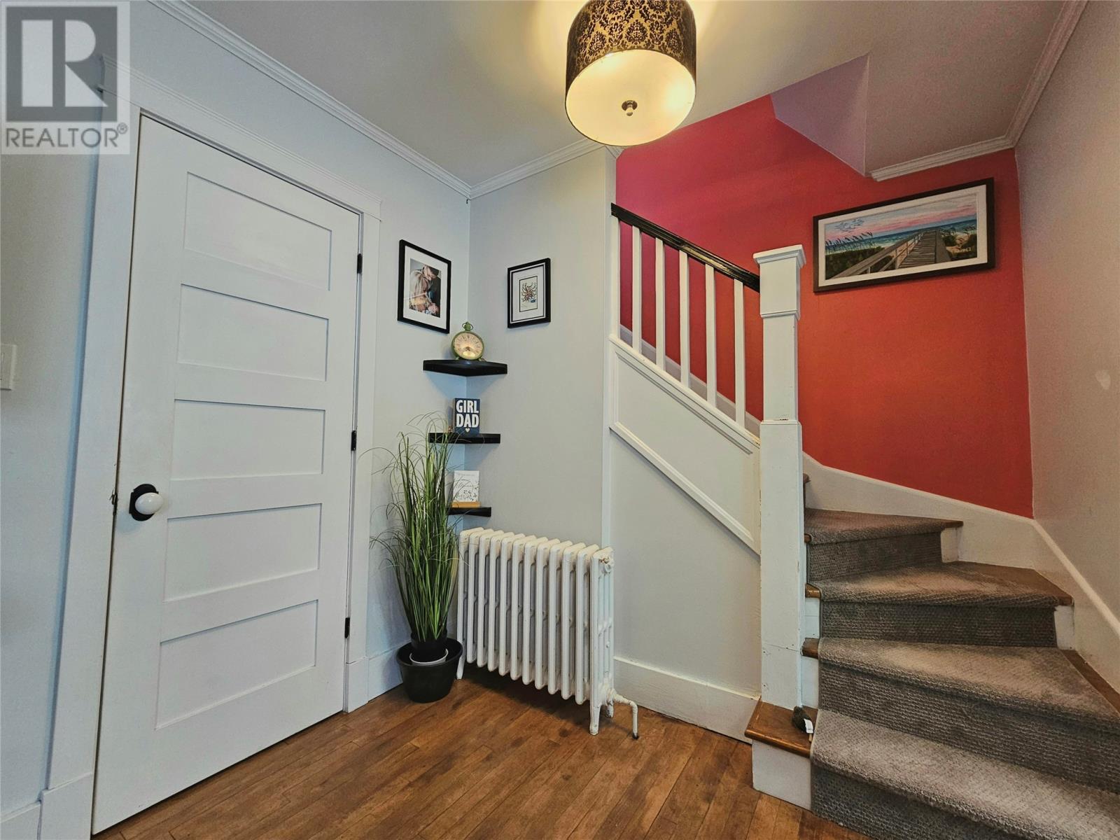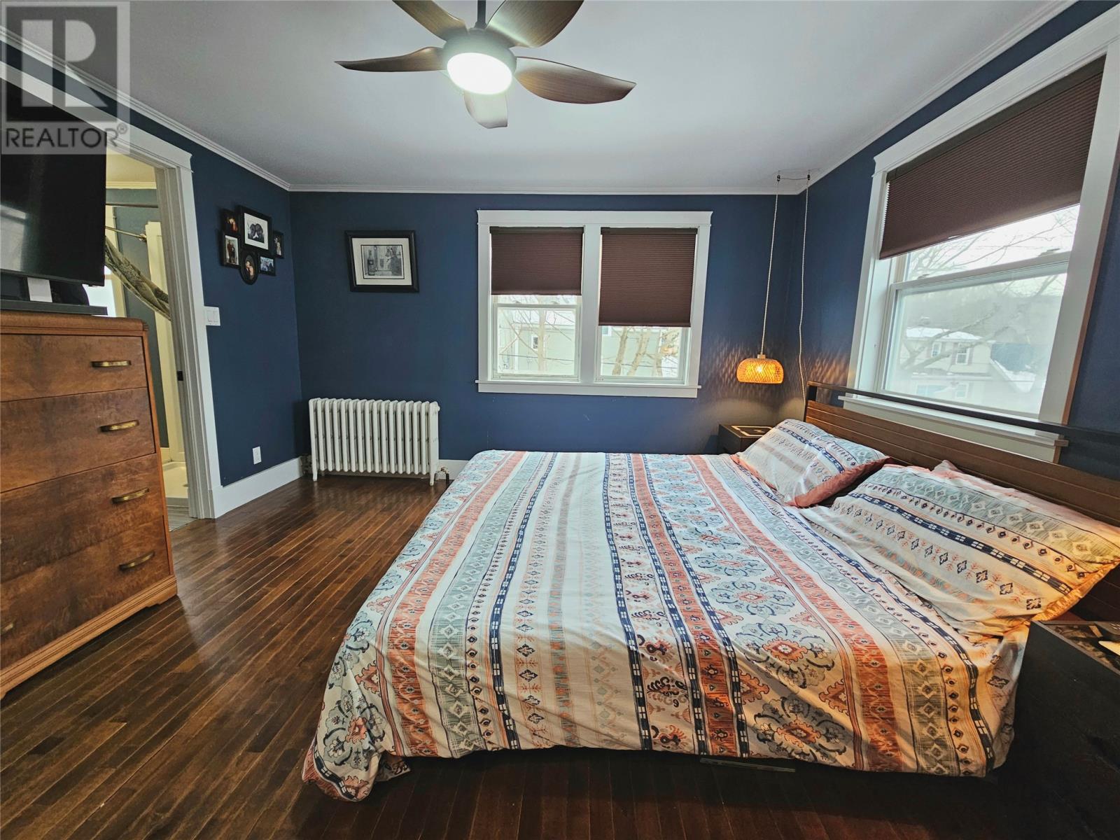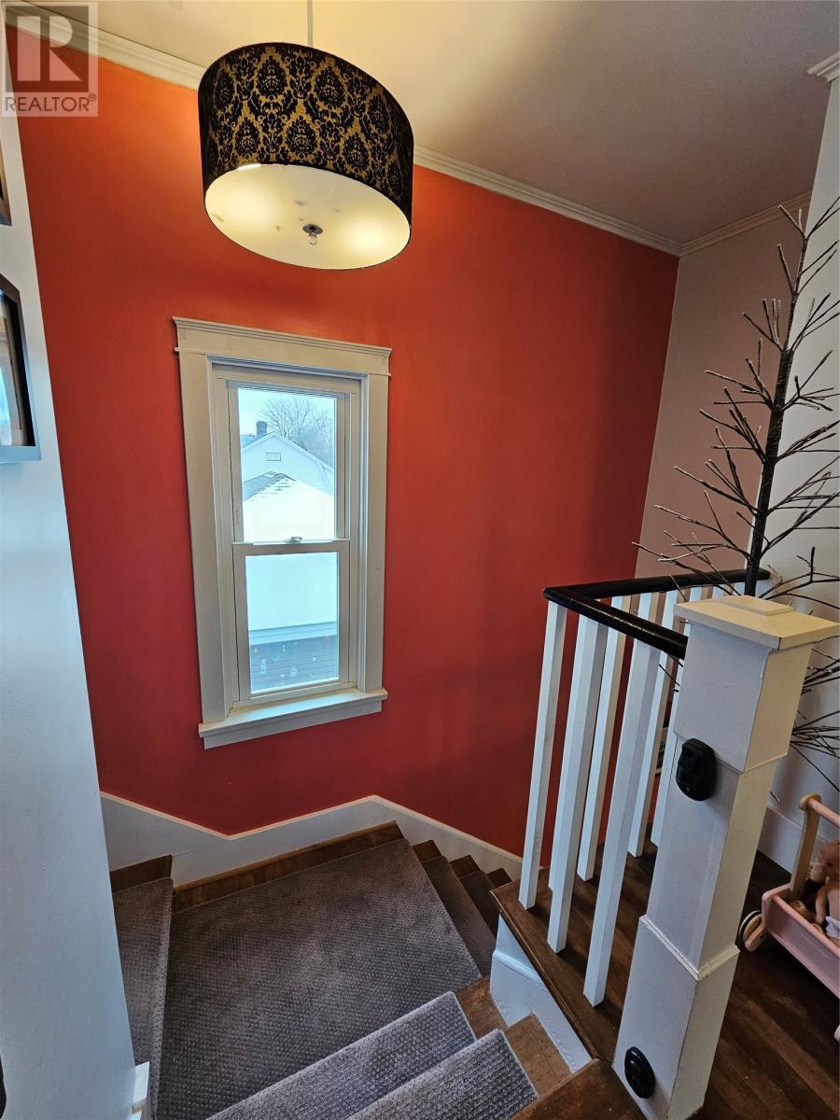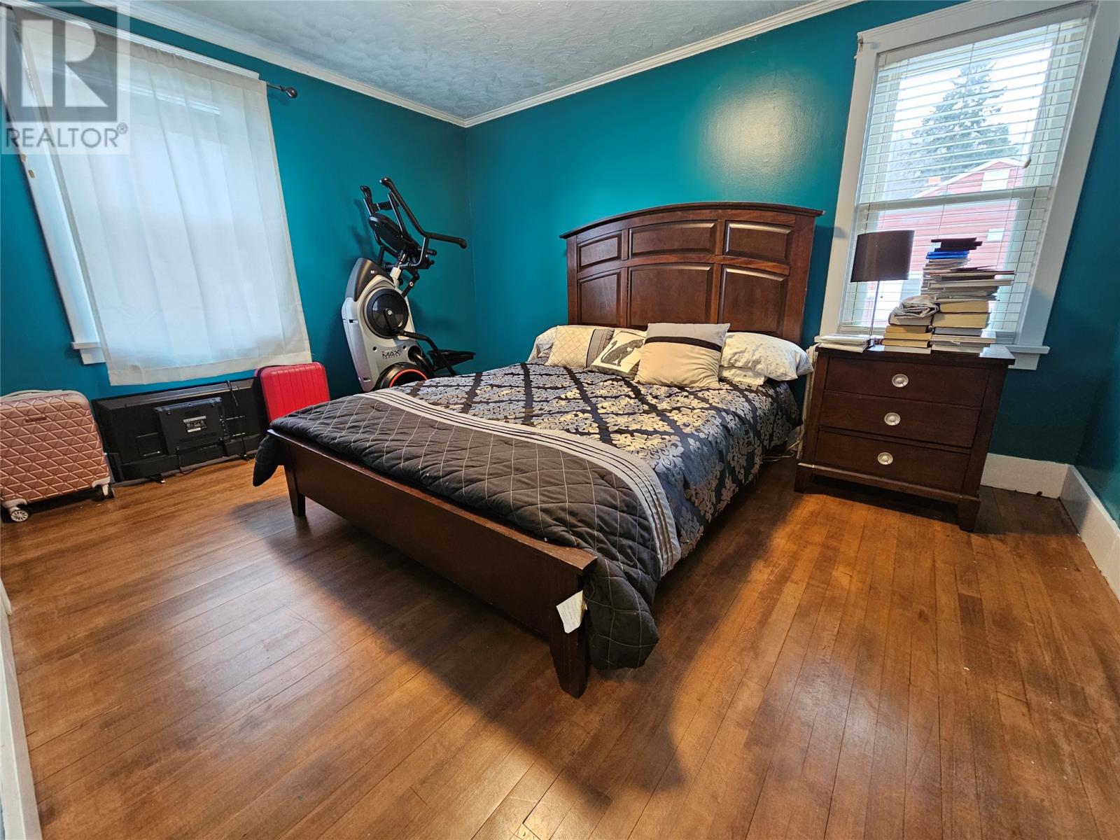104 West Valley Road Corner Brook, Newfoundland & Labrador A2H 2X6
$324,500
Walk to West Street & Bowater Park! This beautifully updated 3-bedroom home is perfectly located in the heart of Townsite—just a short stroll to Corner Brook’s vibrant West Street, where you’ll find local breweries, restaurants, and live entertainment, as well as scenic Margaret Bowater Park. Inside, you’ll find a stunning kitchen featuring custom cabinetry, a butcher block island, and a professional-grade fridge/freezer. The spacious main level features a front living room with a convenient powder room, dining area, and a cozy family/play room with easy access to the private backyard.—This main floor is ideal for both relaxing and entertaining. A new heat pump adds energy efficiency and year-round comfort. Upstairs, the large primary bedroom offers a modern ensuite and stunning walk-in closet. The 2nd floor also hosts two additional bedrooms and a full bathroom complete with a whirlpool tub. Outside, the newly landscaped backyard is now home to a charming fire pit and social area—ideal for summer nights with friends. The basement remains undeveloped with a walk-out entrance, offering loads of potential for future use. Don't miss your chance to own this move-in ready, trendy gem in one of Corner Brook’s most desirable neighborhoods! (id:55727)
Property Details
| MLS® Number | 1283240 |
| Property Type | Single Family |
| Structure | Patio(s) |
Building
| Bathroom Total | 3 |
| Bedrooms Above Ground | 3 |
| Bedrooms Total | 3 |
| Appliances | Microwave, Washer, Dryer |
| Constructed Date | 1950 |
| Construction Style Attachment | Detached |
| Exterior Finish | Vinyl Siding |
| Flooring Type | Ceramic Tile, Hardwood, Mixed Flooring, Other |
| Foundation Type | Concrete |
| Half Bath Total | 1 |
| Heating Fuel | Oil |
| Heating Type | Heat Pump, Radiator |
| Stories Total | 1 |
| Size Interior | 1,398 Ft2 |
| Type | House |
| Utility Water | Municipal Water |
Parking
| Carport | |
| Detached Garage |
Land
| Acreage | No |
| Fence Type | Partially Fenced |
| Landscape Features | Partially Landscaped |
| Sewer | Municipal Sewage System |
| Size Irregular | 45 X 100 |
| Size Total Text | 45 X 100|0-4,050 Sqft |
| Zoning Description | Res |
Rooms
| Level | Type | Length | Width | Dimensions |
|---|---|---|---|---|
| Second Level | Bedroom | 13.7x8.2 | ||
| Second Level | Primary Bedroom | 13.5x12.7 | ||
| Second Level | Ensuite | 3pc | ||
| Second Level | Bedroom | 12.10x10.1 | ||
| Second Level | Bath (# Pieces 1-6) | 4pc | ||
| Main Level | Porch | 8x3.7 | ||
| Main Level | Family Room | 11.6x9 | ||
| Main Level | Living Room/fireplace | 13.3x12 | ||
| Main Level | Bath (# Pieces 1-6) | 2pc | ||
| Main Level | Dining Room | 10.4x9 | ||
| Main Level | Kitchen | 11.8x11 |
Contact Us
Contact us for more information






















