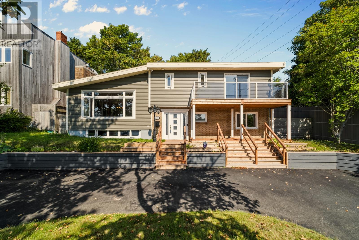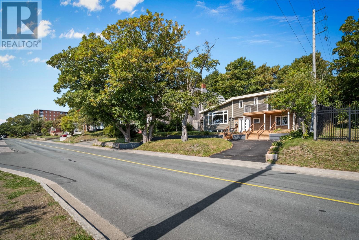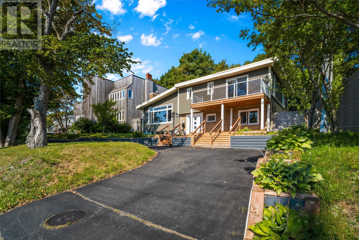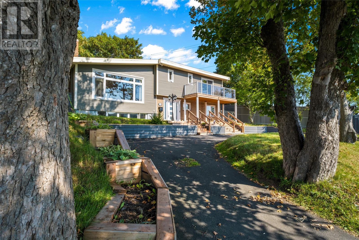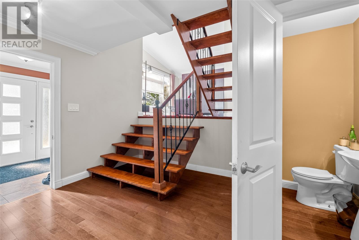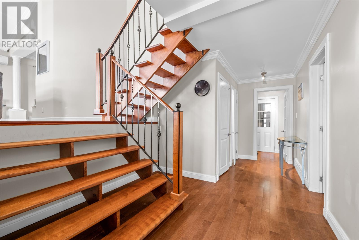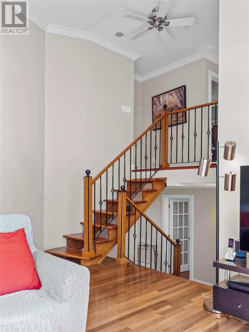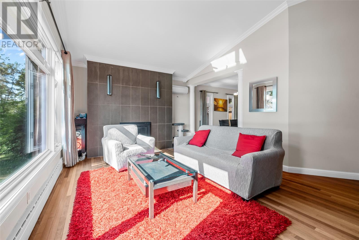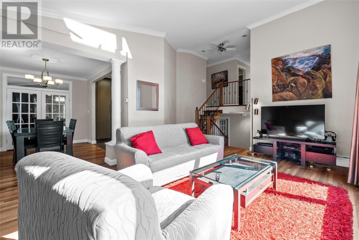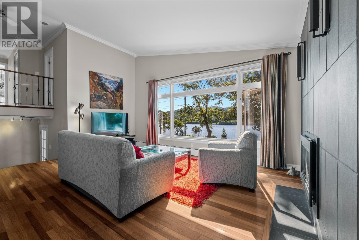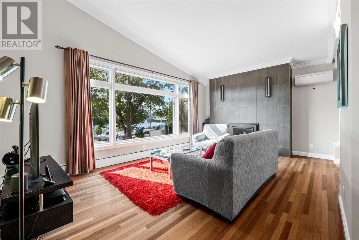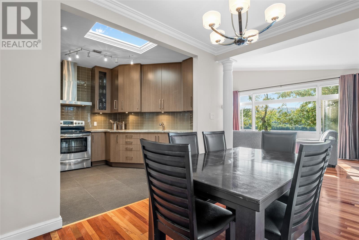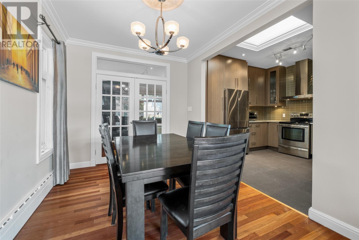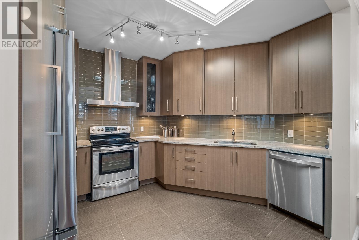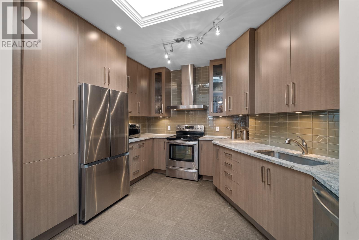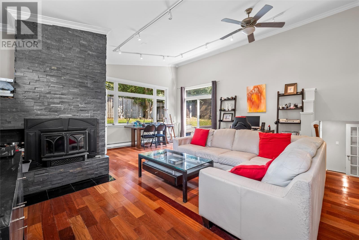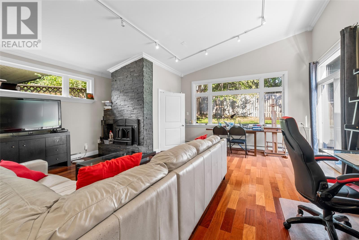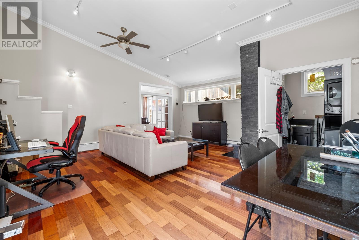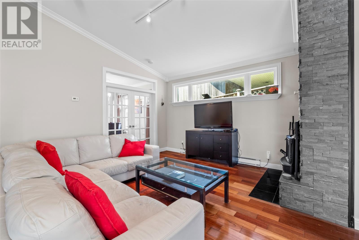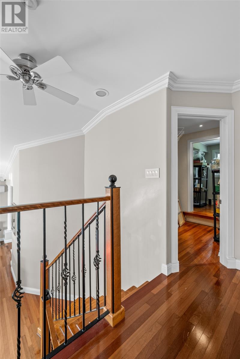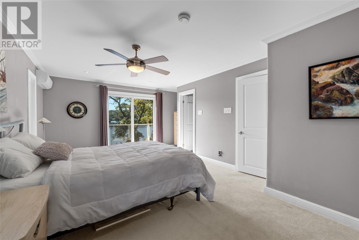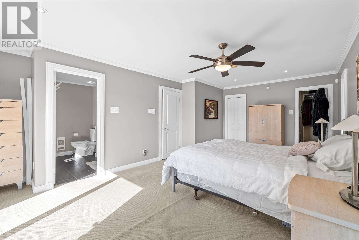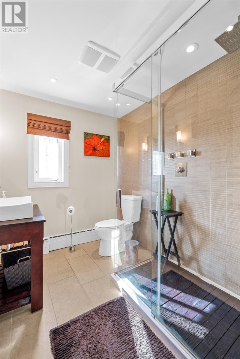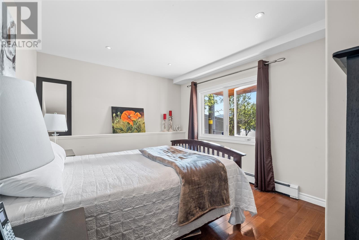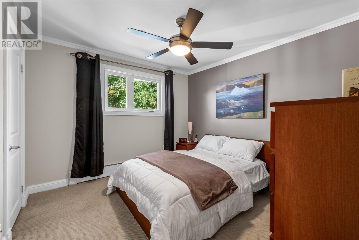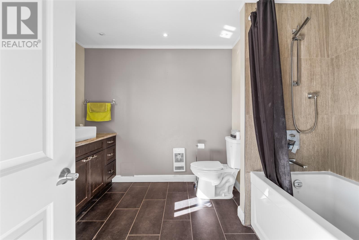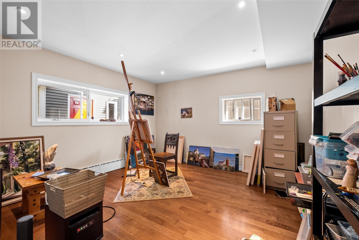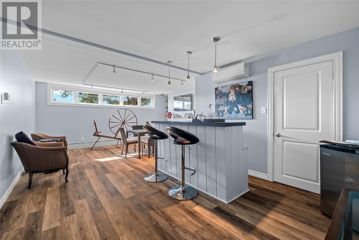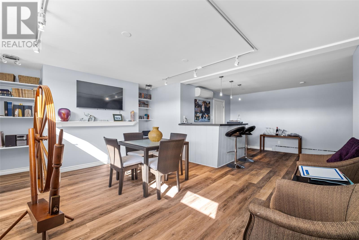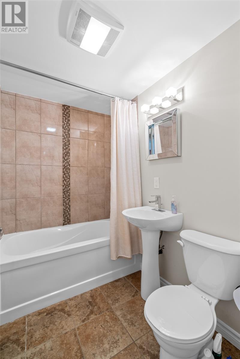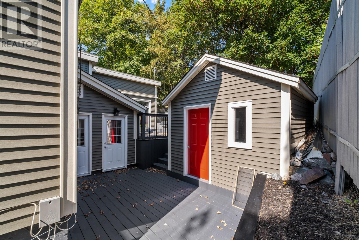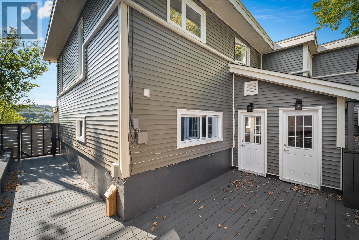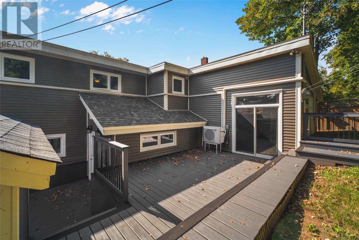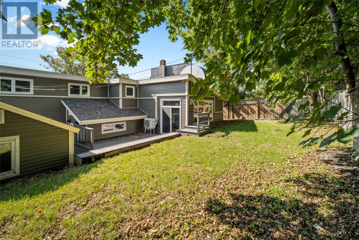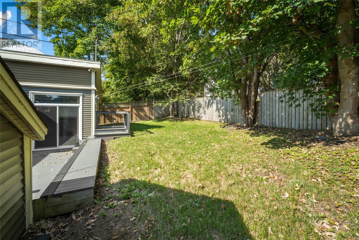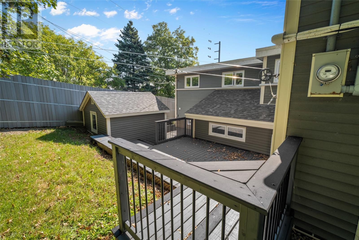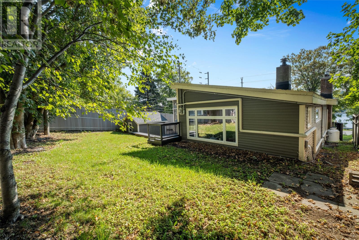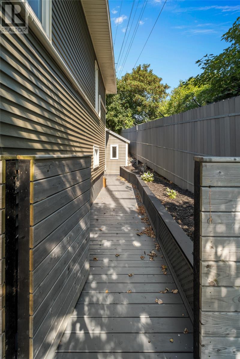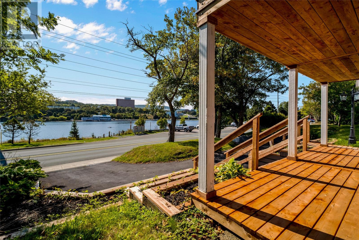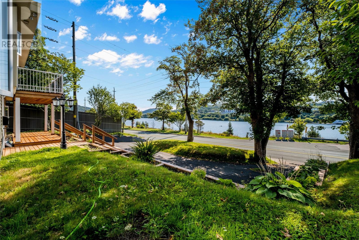4 Bedroom
4 Bathroom
2,275 ft2
Fireplace
Hot Water Radiator Heat, Mini-Split
$649,900
Nestled in a sought after east end neightborhood, on the doorsteps of Quidi Vidi Lake, this fully developed executive multi-level home offers breathtaking views and convenient access to nearby walking trails. Completely renovated in 2011-2012, the main floor features a spacious living room with vaulted ceilings and a striking floor-to-ceiling Italian stone propane fireplace. The custom kitchen is beautifully appointed with Italian stone tile flooring and granite countertops, offering both style and functionality. Also on the main level is a cozy den complete with a wood-burning fireplace and large egress windows overlooking the mature, landscaped backyard. This home offers four generously sized bedrooms upstairs, including the primary bedroom with ensuite and walk in closet, a dedicated reading or library room, rec room with bar area, a games room, ample storage, and a fully fenced backyard. Outdoor features include an oversized back patio, a detached storage shed, a newly built front deck, and a circular paved driveway providing additional parking. Additional recent upgrades include a new furnace and hot water tank (2023), 3-unit multi-split for enhanced energy efficiency, and the newly constructed front decking. This exceptional property blends character, comfort, and modern updates in one of the city's most picturesque and sought-after neighbourhoods. No conveyance of offers until Thursday, September 11 @ 2:00pm and left open for acceptance until 5:00pm (id:55727)
Property Details
|
MLS® Number
|
1290057 |
|
Property Type
|
Single Family |
|
Equipment Type
|
Propane Tank |
|
Rental Equipment Type
|
Propane Tank |
|
Storage Type
|
Storage Shed |
Building
|
Bathroom Total
|
4 |
|
Bedrooms Above Ground
|
2 |
|
Bedrooms Below Ground
|
2 |
|
Bedrooms Total
|
4 |
|
Appliances
|
Alarm System, Washer |
|
Constructed Date
|
1955 |
|
Construction Style Attachment
|
Detached |
|
Exterior Finish
|
Vinyl Siding |
|
Fireplace Present
|
Yes |
|
Flooring Type
|
Ceramic Tile, Hardwood, Mixed Flooring |
|
Foundation Type
|
Poured Concrete |
|
Half Bath Total
|
1 |
|
Heating Fuel
|
Propane, Wood |
|
Heating Type
|
Hot Water Radiator Heat, Mini-split |
|
Stories Total
|
1 |
|
Size Interior
|
2,275 Ft2 |
|
Type
|
House |
|
Utility Water
|
Municipal Water |
Land
|
Access Type
|
Year-round Access |
|
Acreage
|
No |
|
Sewer
|
Municipal Sewage System |
|
Size Irregular
|
7274.70 Sqft |
|
Size Total Text
|
7274.70 Sqft|under 1/2 Acre |
|
Zoning Description
|
Residentia |
Rooms
| Level |
Type |
Length |
Width |
Dimensions |
|
Second Level |
Bedroom |
|
|
11'25""X11'0"" |
|
Second Level |
Ensuite |
|
|
9'85""X8'75"" |
|
Second Level |
Primary Bedroom |
|
|
12'25""X25'25"" |
|
Basement |
Storage |
|
|
3'0""X7'0"" |
|
Basement |
Utility Room |
|
|
6'0""X11'0"" |
|
Basement |
Storage |
|
|
5'0""X12'0"" |
|
Basement |
Recreation Room |
|
|
23'5""X13'0"" |
|
Lower Level |
Other |
|
|
18'0""X4'0"" |
|
Lower Level |
Mud Room |
|
|
4'0""X6'5"" |
|
Lower Level |
Other |
|
|
4'0""X12'5"" |
|
Lower Level |
Other |
|
|
18'0""X7'5"" |
|
Lower Level |
Foyer |
|
|
11'0""X6'5"" |
|
Lower Level |
Bedroom |
|
|
13'0""X16'5"" |
|
Lower Level |
Bedroom |
|
|
13'5""X10'4"" |
|
Main Level |
Laundry Room |
|
|
7'0""X6'0"" |
|
Main Level |
Eating Area |
|
|
13'0""X9'25"" |
|
Main Level |
Kitchen |
|
|
10'X""10'2"" |
|
Main Level |
Living Room |
|
|
14'0""X20'0"" |
|
Main Level |
Family Room |
|
|
18'5""X20'0"" |

