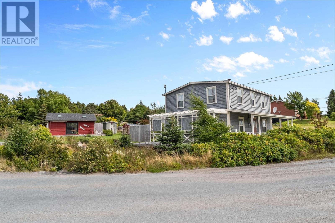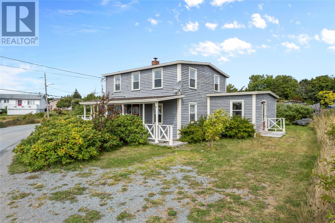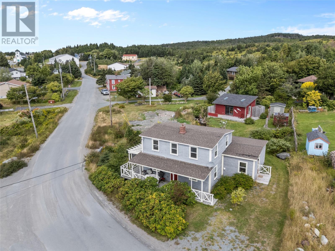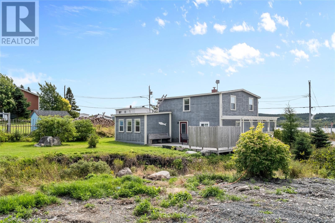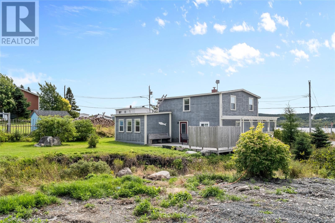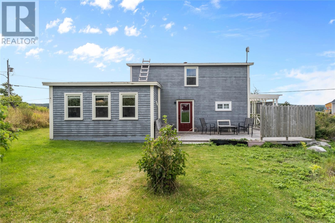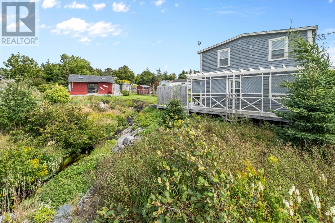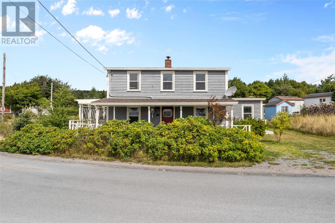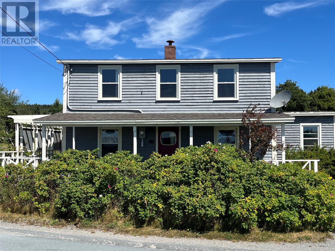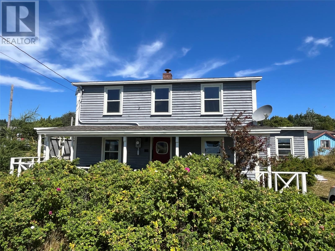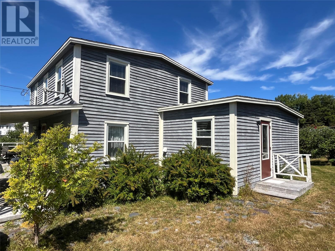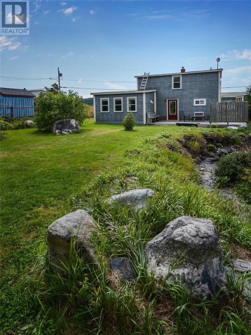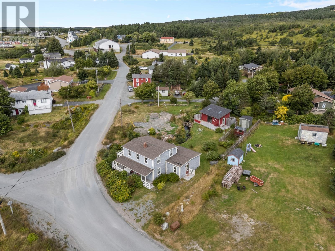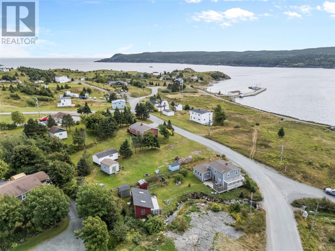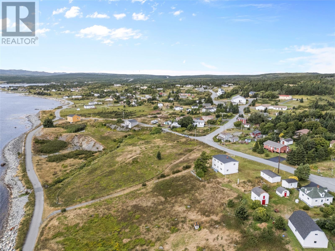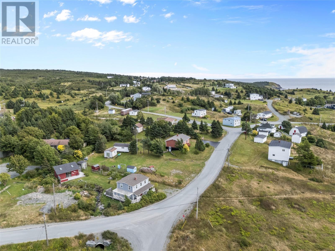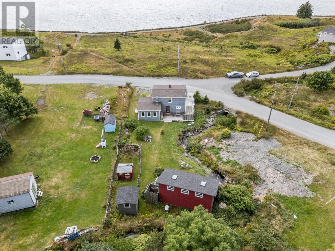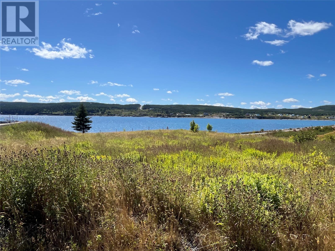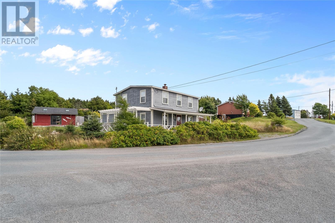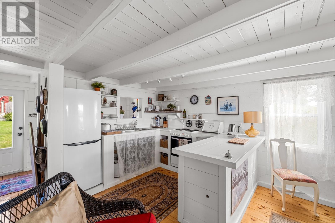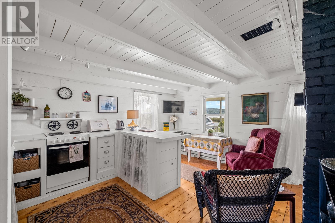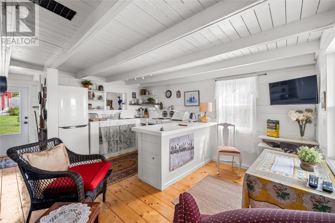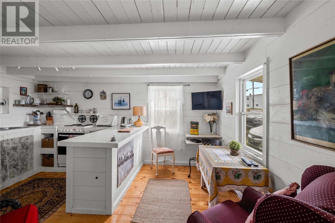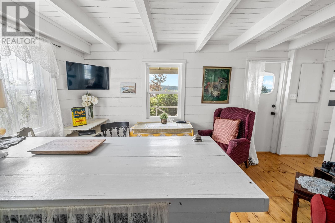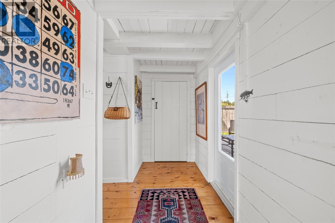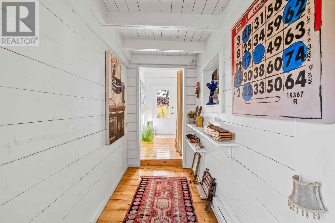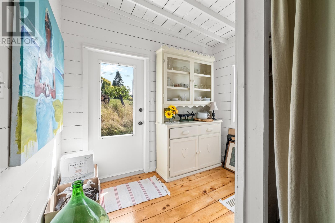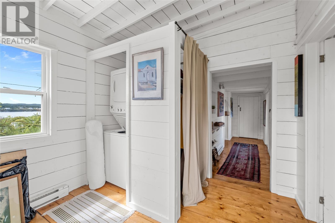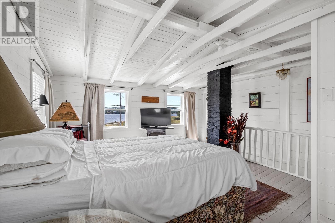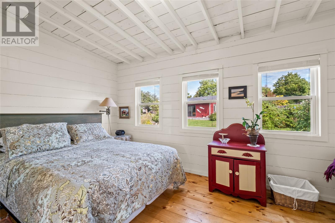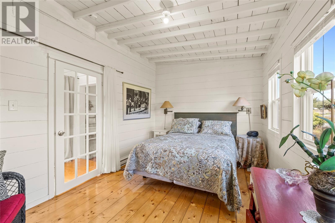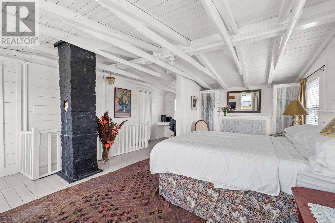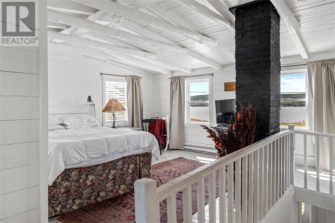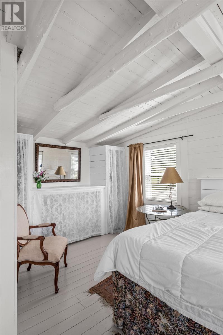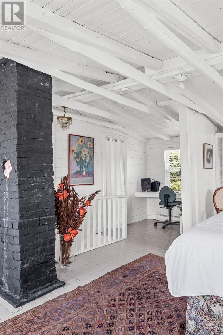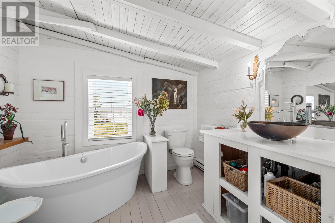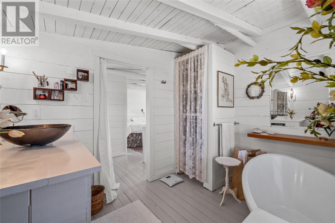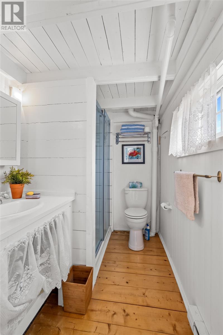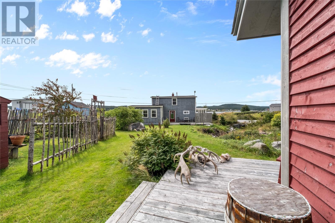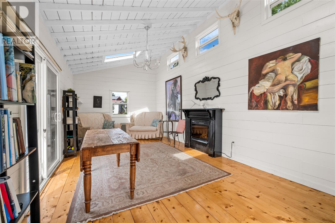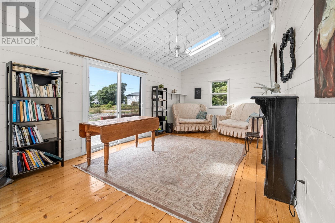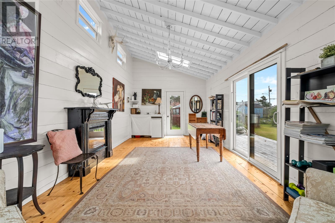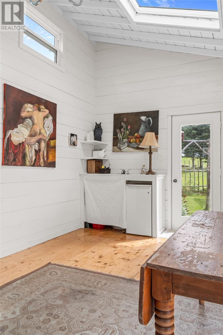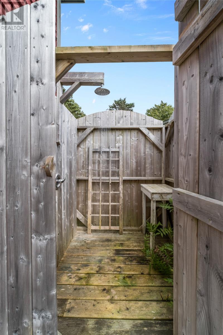101 Main Road Renews, Newfoundland & Labrador A0A 3N0
$329,000
OCEAN VIEW BUTTER POT PROPERTY!Restoration of this home started in 2015 where the property was stripped down to its original state and restored including all electrical, plumbing, flooring, windows, doors and roof. This unique home has been featured in East Coast Living Magazine. The property features an open design kitchen with center island and pantry as well as a separate dining/library/ sitting room off the kitchen, a ground floor bright cheerful guest bedroom, and bathroom with a walk-in shower and laundry area. The Butter pot's second floor is the master bedroom and is an absolute dream space, with a second bathroom and a work space overlooking the garden area which could also be a third bedroom. Looking out through the symmetrical window at the local structures gives the sense of history,a real feeling of how people lived,and a respect for the ancestors can be visioned. Lots of cozy nooks for reading and relaxing in this home. From the Main floor you can venture to the large rear yard where you will find a beautiful open design studio space with high ceilings and skylight with an abundance of natural light. Great for entertaining, doing your favorite hobby or just for relaxation. Built in 2017 with 288 sq ft of space with water , electricity and is insulated. There is a spacious shed and greenhouse and outdoor shower on site.Relax and enjoy the sounds of the nearby river while gazing at all the Atlantic Ocean as to offer. This property is a few minute's walk to the local beach at the edge of the Atlantic and the Renews dock is nearby. Come enjoy peace and solitude in this quaint community where your neighbors are awesome. Own your own little piece of Heaven! Note modern appliances and some furnishings included. (id:55727)
Property Details
| MLS® Number | 1289700 |
| Property Type | Single Family |
| Storage Type | Storage Shed |
| View Type | Ocean View, View |
Building
| Bathroom Total | 2 |
| Bedrooms Above Ground | 3 |
| Bedrooms Total | 3 |
| Appliances | Refrigerator, Stove, Washer, Dryer |
| Architectural Style | 2 Level |
| Constructed Date | 1952 |
| Construction Style Attachment | Detached |
| Exterior Finish | Other, Wood |
| Fixture | Drapes/window Coverings |
| Flooring Type | Hardwood, Wood |
| Foundation Type | Concrete |
| Heating Fuel | Electric |
| Stories Total | 2 |
| Size Interior | 1,345 Ft2 |
| Type | House |
| Utility Water | Drilled Well |
Land
| Acreage | No |
| Landscape Features | Landscaped |
| Sewer | Septic Tank |
| Size Irregular | 860 Sq Meters |
| Size Total Text | 860 Sq Meters|7,251 - 10,889 Sqft |
| Zoning Description | Res |
Rooms
| Level | Type | Length | Width | Dimensions |
|---|---|---|---|---|
| Second Level | Bedroom | 10x8.3 | ||
| Second Level | Bath (# Pieces 1-6) | 3 pc | ||
| Second Level | Primary Bedroom | 20x15.3 | ||
| Main Level | Laundry Room | 4x5 | ||
| Main Level | Bath (# Pieces 1-6) | 3 PC | ||
| Main Level | Bedroom | 15.9x10 | ||
| Main Level | Living Room | 8.3x15.5 | ||
| Main Level | Dining Room | 15.3x59 | ||
| Main Level | Kitchen | 12.6x10 |
Contact Us
Contact us for more information

