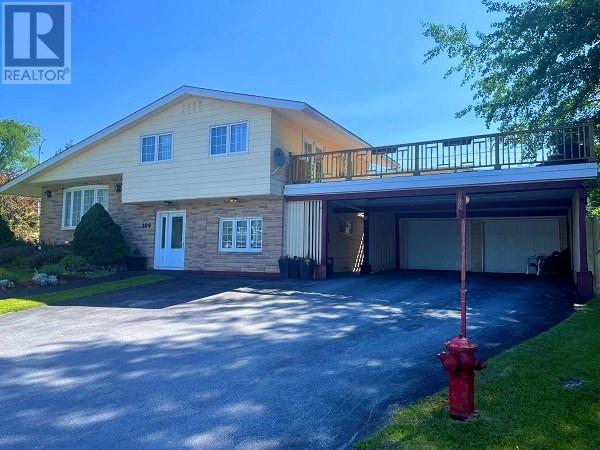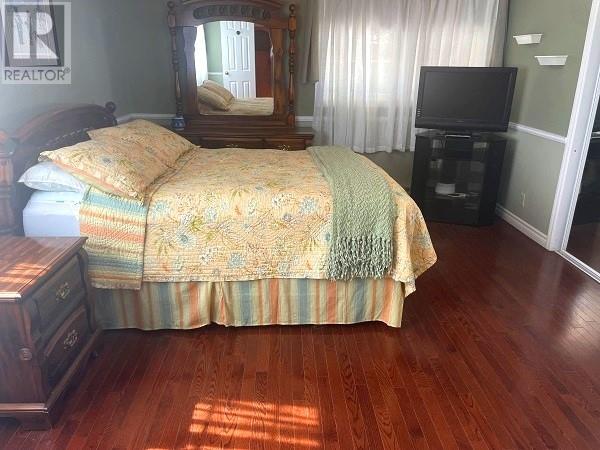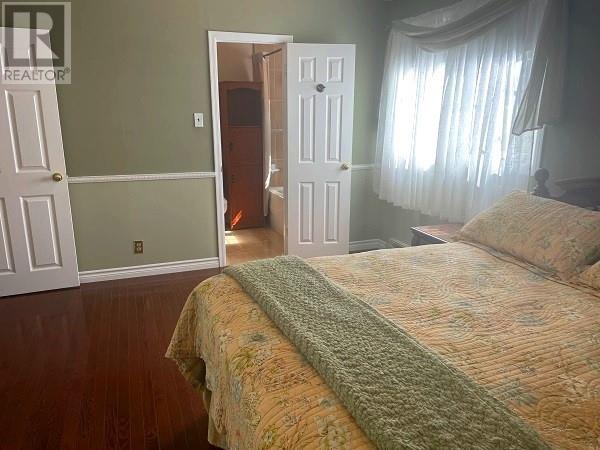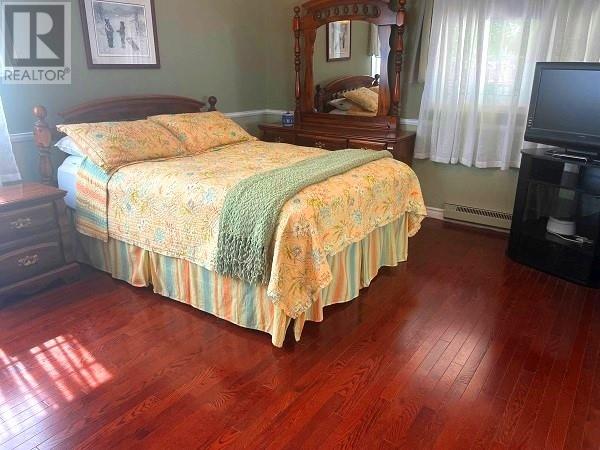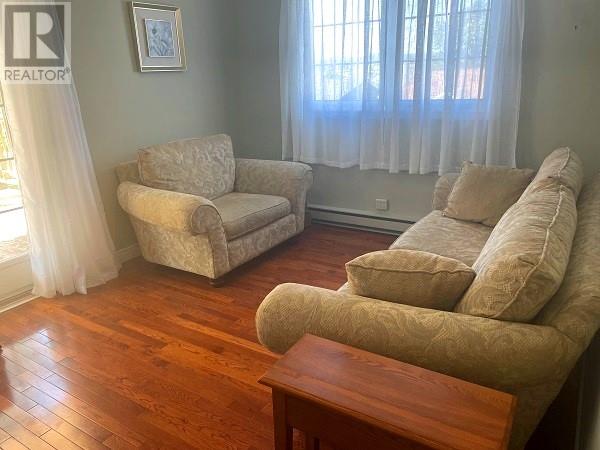100 Brookfield Avenue Corner Brook, Newfoundland & Labrador A2H 2R7
$429,500
What a home and what a location. Situated on a corner lot in the upper Townsite neighbourhood, this very well maintained four level side-split offers plenty of room for the whole family. The lower level features a large, cozy family room plus the laundry area which provides extra storage, as well. On the ground level you walk into a spacious mudroom from the side or a lovely foyer at the front entrance, plus a bedroom and 3-piece ensuite. The main level has a large living room with propane fireplace, dining room and oak kitchen that features premium vinyl flooring, and includes fridge, dishwasher and a double oven. You can access the patio from the kitchen. The upstairs floor includes three bedrooms and a full bath (renovated in 2017) that connects to the primary bedroom. Outside, there's plenty of room for parking on the triple paved driveway, with extra space under the carport. And there's a 20 X 22 detached garage. To accentuate warm summer days, you can also enjoy the large patio deck atop the carport. Located near Murphy Square, schools, recreation, and churches, this home has everything you need. Subject to a Seller's Direction. No offers accepted until 12 noon July 13, 2025. Offers to remain open until 5 pm, July 13, 2025. (id:55727)
Property Details
| MLS® Number | 1287011 |
| Property Type | Single Family |
| Amenities Near By | Highway, Recreation, Shopping |
| Equipment Type | None |
| Rental Equipment Type | None |
Building
| Bathroom Total | 2 |
| Bedrooms Above Ground | 4 |
| Bedrooms Total | 4 |
| Appliances | Dishwasher, Refrigerator, Oven - Built-in |
| Constructed Date | 1970 |
| Exterior Finish | Aluminum Siding, Brick |
| Flooring Type | Ceramic Tile, Hardwood, Laminate |
| Foundation Type | Concrete |
| Heating Fuel | Electric |
| Heating Type | Baseboard Heaters |
| Stories Total | 1 |
| Size Interior | 2,216 Ft2 |
| Type | House |
| Utility Water | Municipal Water |
Parking
| Detached Garage |
Land
| Acreage | No |
| Land Amenities | Highway, Recreation, Shopping |
| Landscape Features | Landscaped |
| Sewer | Municipal Sewage System |
| Size Irregular | 5905 Sq Ft |
| Size Total Text | 5905 Sq Ft|4,051 - 7,250 Sqft |
| Zoning Description | Residential |
Rooms
| Level | Type | Length | Width | Dimensions |
|---|---|---|---|---|
| Fourth Level | Bath (# Pieces 1-6) | 1--4pc | ||
| Fourth Level | Bedroom | 13.5 X 10.3 | ||
| Fourth Level | Bedroom | 13.5 X 10.3 | ||
| Fourth Level | Bedroom | 12.1 Xb 15.4 | ||
| Basement | Laundry Room | 9 X 8 | ||
| Basement | Family Room | 24 X 14 | ||
| Main Level | Dining Room | 10 X 12.3 | ||
| Main Level | Kitchen | 9 X 12 | ||
| Main Level | Living Room/fireplace | 13 X 16.5 | ||
| Other | Bedroom | 10 X 10 | ||
| Other | Mud Room | 10 X 11 | ||
| Other | Ensuite | 1---3pc |
Contact Us
Contact us for more information

