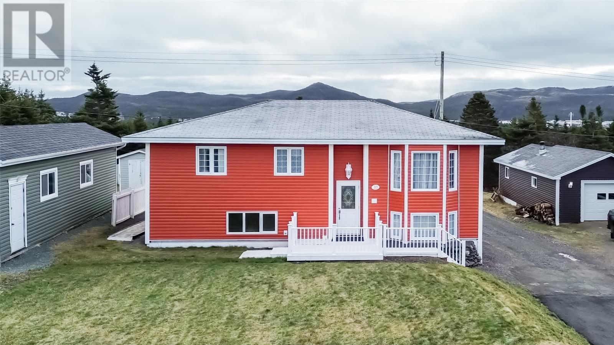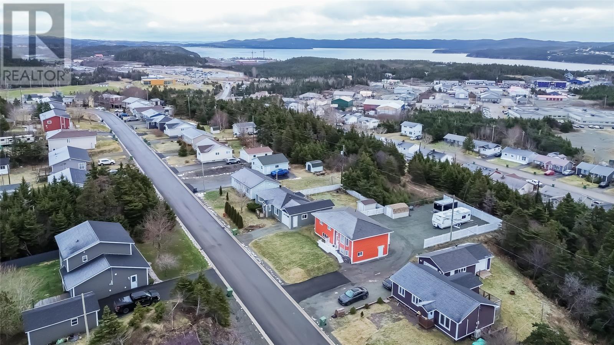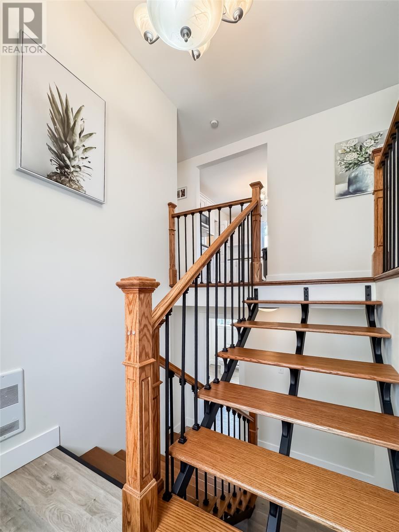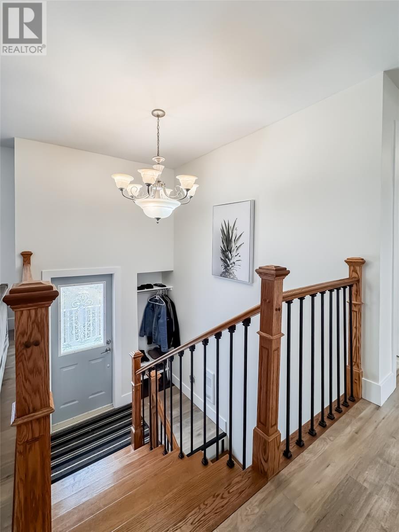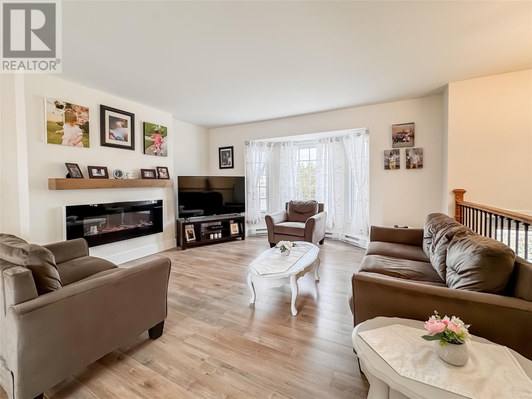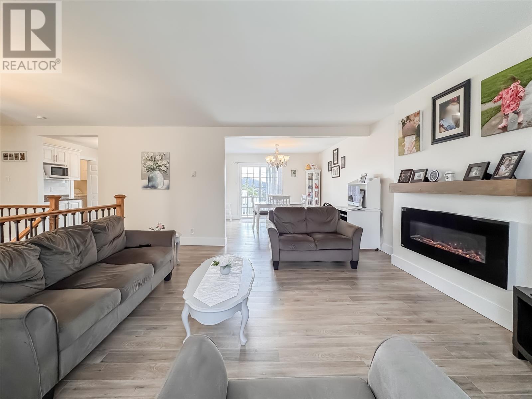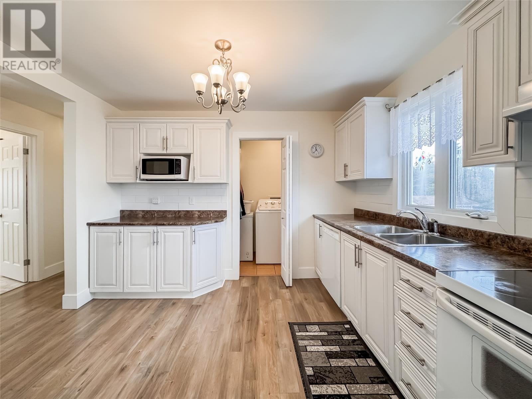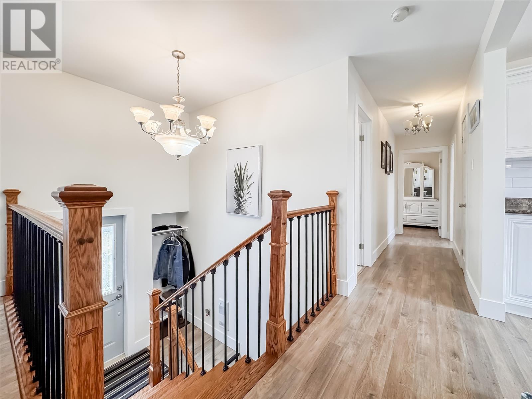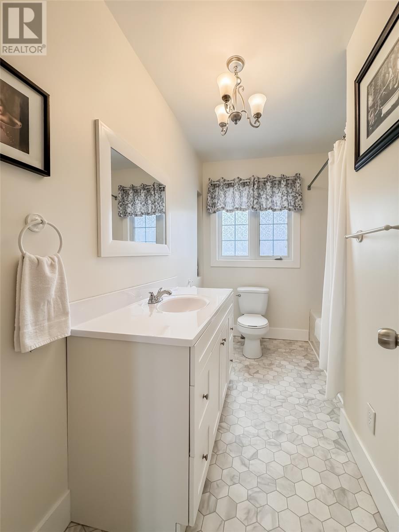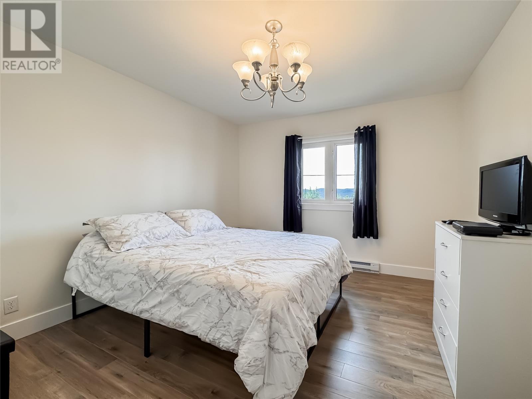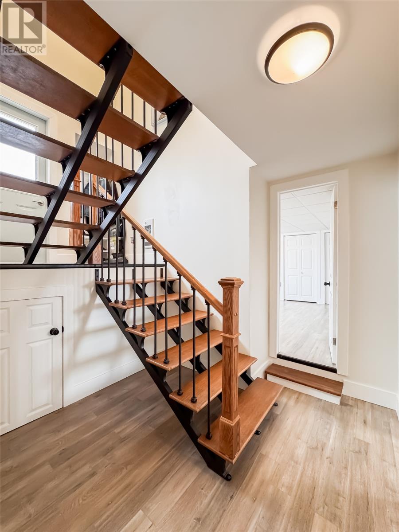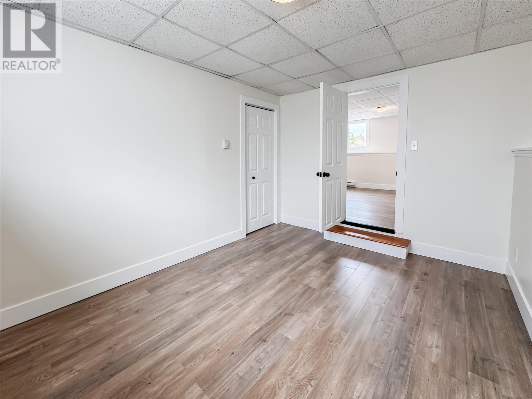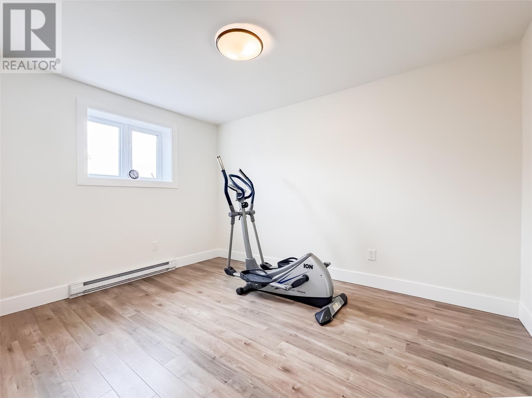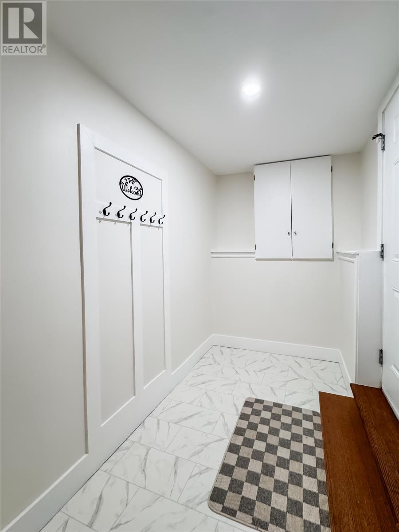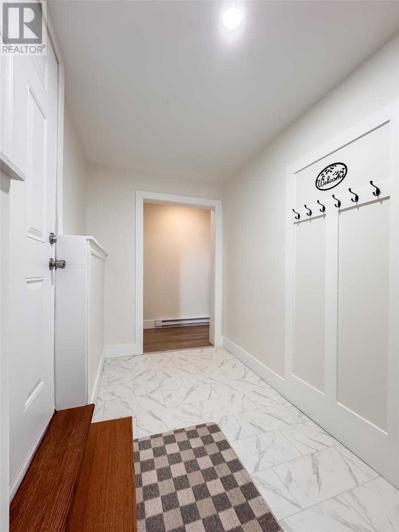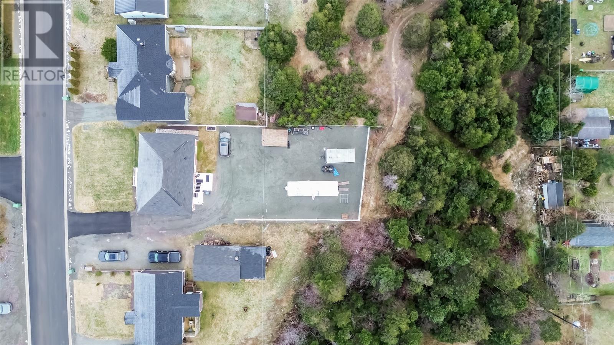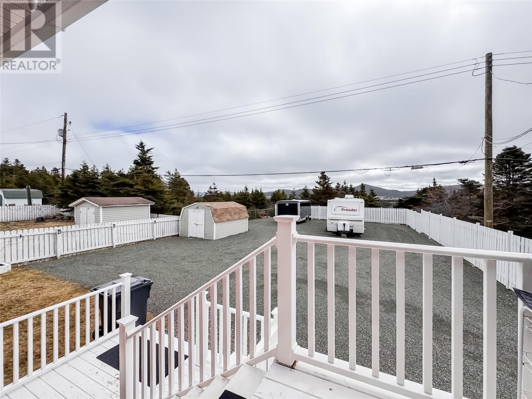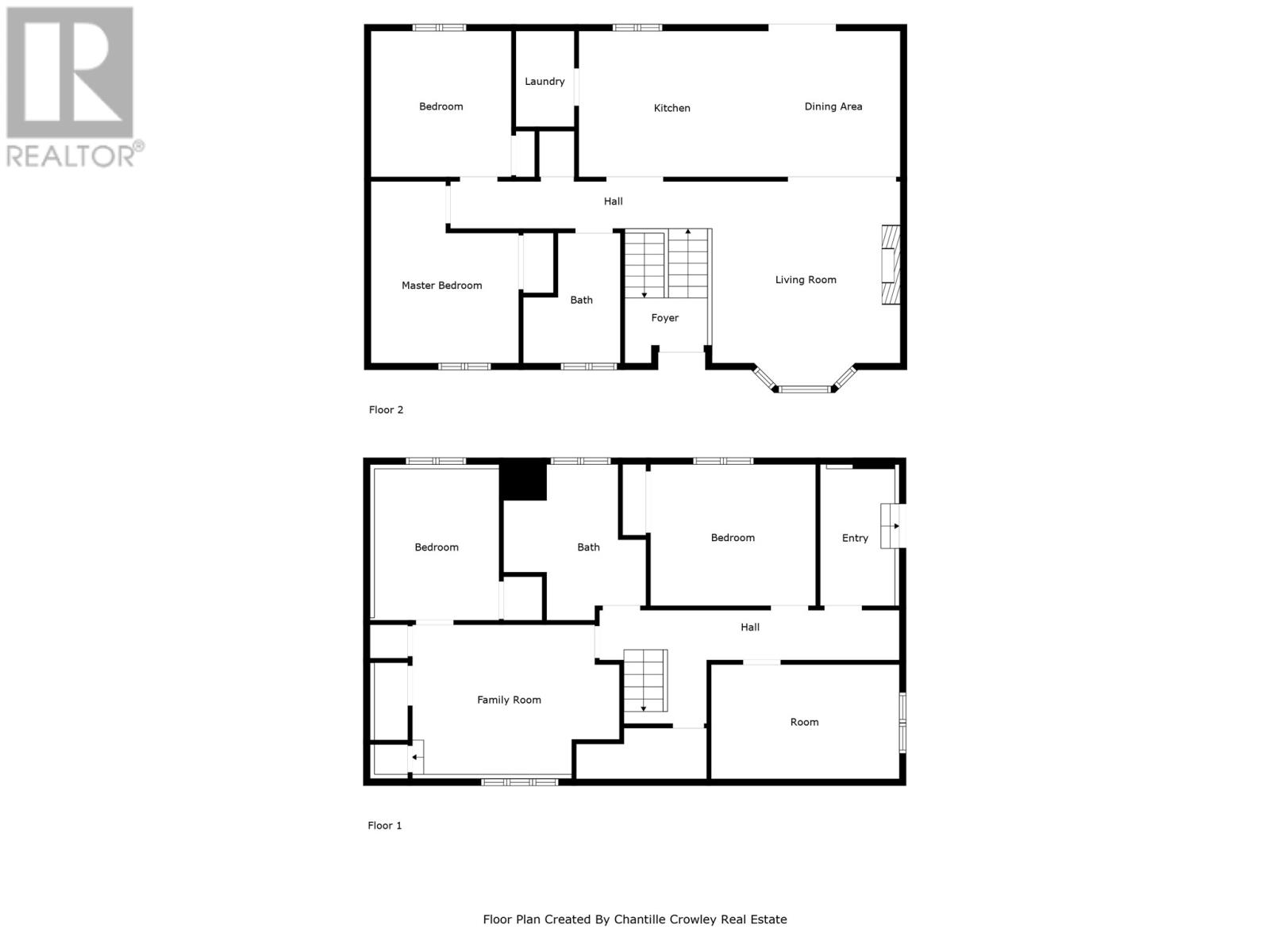4 Bedroom
2 Bathroom
2,100 ft2
Bungalow
Baseboard Heaters
Partially Landscaped
$299,900
Step into this beautifully fully renovated split-entry home, where modern design meets functionality at every corner. Located in the heart of Marystown, this property offers both convenience and comfort, with amenities such as the Y, restaurants, shopping, and more just minutes away. As you enter through the front porch, you’re greeted by a stunning floating hardwood staircase that divides the spacious upper and lower levels. Upstairs features an open-concept living area with plenty of natural light. The living room showcases a contemporary electric fireplace and a large bay window, seamlessly flowing into the dining area. The kitchen is a chef’s dream with crisp white cabinetry, tons of cupboard space, and a two-person island that divides the kitchen from the dining room. Step through the patio door into the large backyard, complete with a storage shed, perfect for all your outdoor needs. The upper floor also includes a full bathroom and two bedrooms, as well as a conveniently located laundry area off the kitchen. Downstairs offers even more space for the family with two additional bedrooms, an office/playroom, and a large rec room for endless entertainment possibilities. The lower level also includes a full bathroom with a luxurious soaker tub and a porch with a charming board-and-batten coat hanging space, adding an extra touch of character. This home is bright, spacious, and truly move-in ready. Schedule your private viewing today to experience how stunning this property really is! (id:55727)
Property Details
|
MLS® Number
|
1282921 |
|
Property Type
|
Single Family |
|
Amenities Near By
|
Shopping |
|
Storage Type
|
Storage Shed |
Building
|
Bathroom Total
|
2 |
|
Bedrooms Total
|
4 |
|
Appliances
|
Dishwasher, Refrigerator, Stove, Washer, Dryer |
|
Architectural Style
|
Bungalow |
|
Constructed Date
|
1982 |
|
Construction Style Split Level
|
Split Level |
|
Exterior Finish
|
Vinyl Siding |
|
Fixture
|
Drapes/window Coverings |
|
Flooring Type
|
Laminate, Other |
|
Foundation Type
|
Concrete, Poured Concrete |
|
Heating Fuel
|
Electric |
|
Heating Type
|
Baseboard Heaters |
|
Stories Total
|
1 |
|
Size Interior
|
2,100 Ft2 |
|
Type
|
House |
|
Utility Water
|
Municipal Water |
Land
|
Acreage
|
No |
|
Fence Type
|
Partially Fenced |
|
Land Amenities
|
Shopping |
|
Landscape Features
|
Partially Landscaped |
|
Sewer
|
Municipal Sewage System |
|
Size Irregular
|
Tba |
|
Size Total Text
|
Tba|under 1/2 Acre |
|
Zoning Description
|
Residential |
Rooms
| Level |
Type |
Length |
Width |
Dimensions |
|
Basement |
Foyer |
|
|
6 x 10.8 |
|
Basement |
Recreation Room |
|
|
15.8 x 11.4 |
|
Basement |
Bedroom |
|
|
14.2 x 10.8 |
|
Basement |
Bedroom |
|
|
12.6 x 10.8 |
|
Basement |
Bedroom |
|
|
9.9 x 11.6 |
|
Basement |
Bath (# Pieces 1-6) |
|
|
10.9 x 11.1 |
|
Main Level |
Bath (# Pieces 1-6) |
|
|
7.4 x 9.11 |
|
Main Level |
Primary Bedroom |
|
|
11.2 x 13.9 |
|
Main Level |
Bedroom |
|
|
10.7 x 11.1 |
|
Main Level |
Laundry Room |
|
|
4.5 x 7.3 |
|
Main Level |
Living Room |
|
|
14.3 x 11.6 |
|
Main Level |
Dining Room |
|
|
10.1 x 11.1 |
|
Main Level |
Kitchen |
|
|
14.3 x 11.1 |
|
Other |
Foyer |
|
|
6 x 4.11 |

