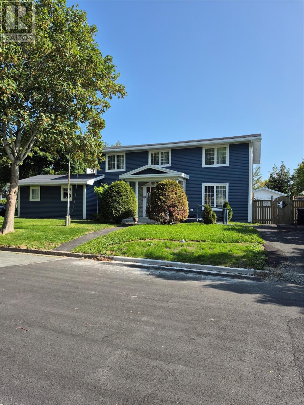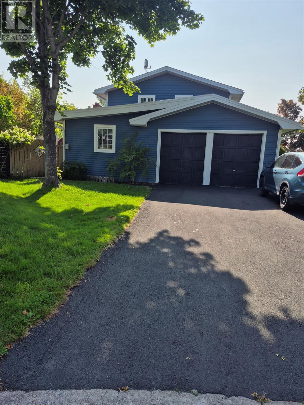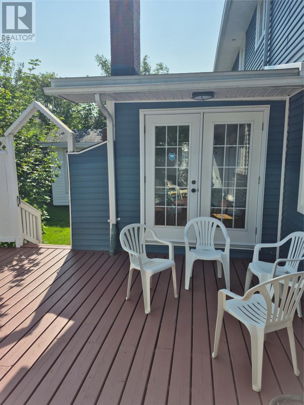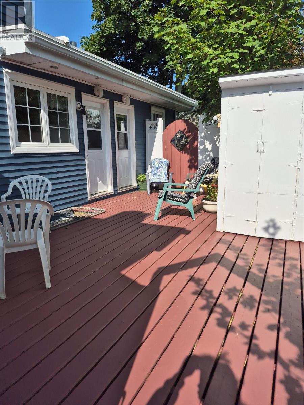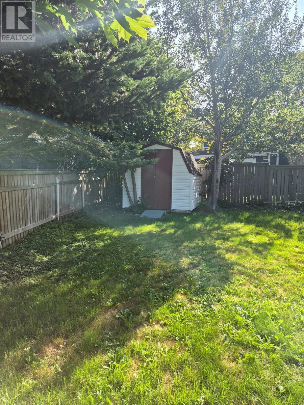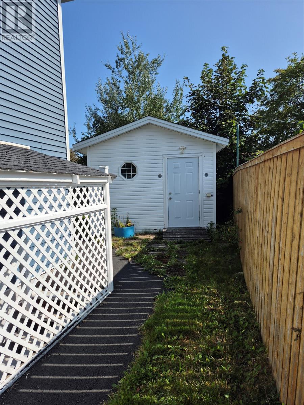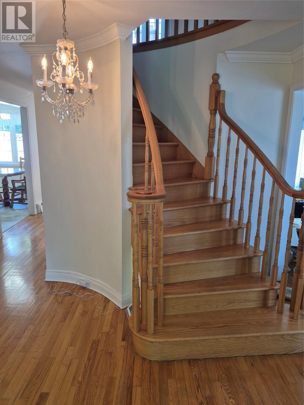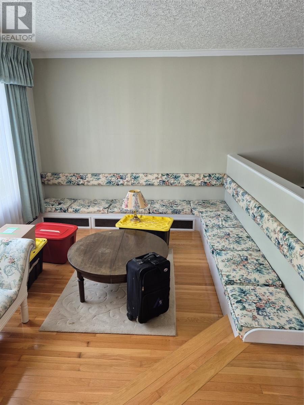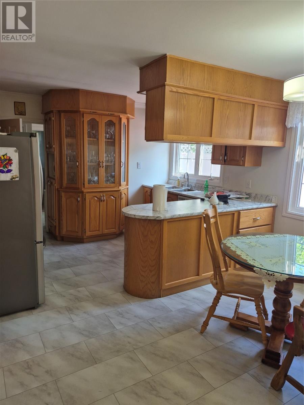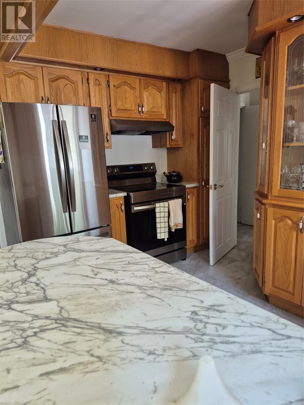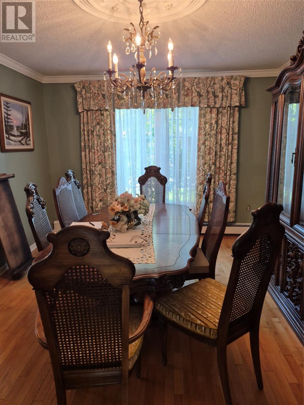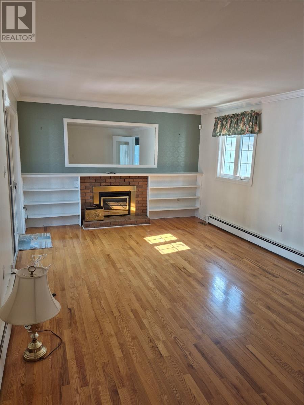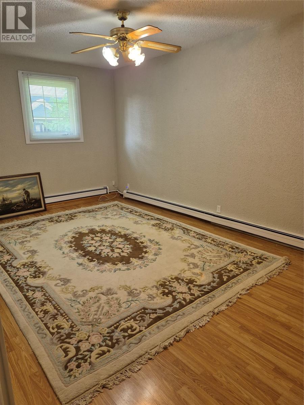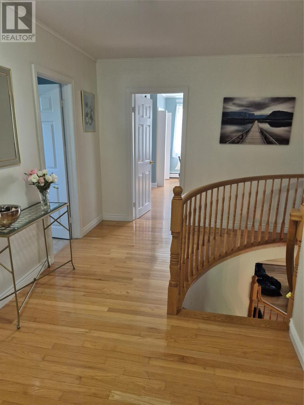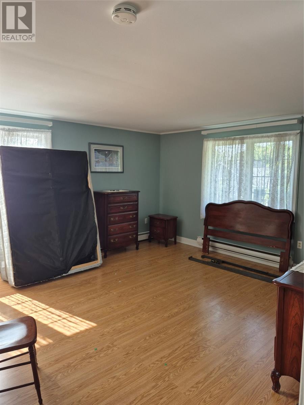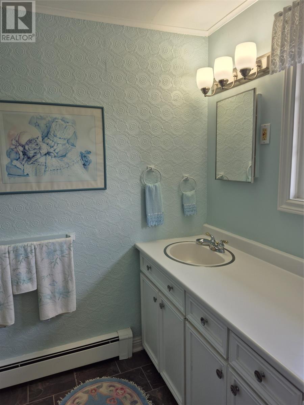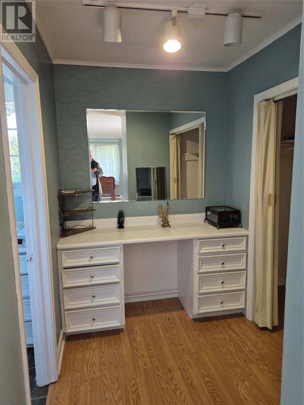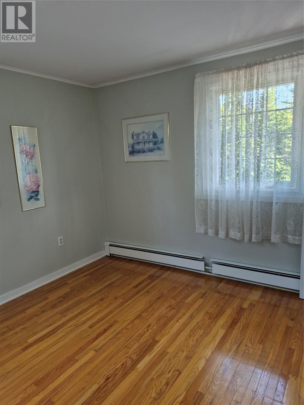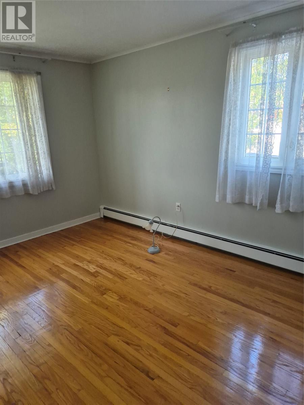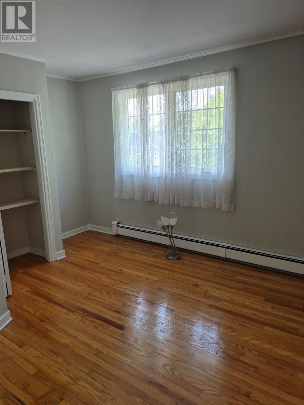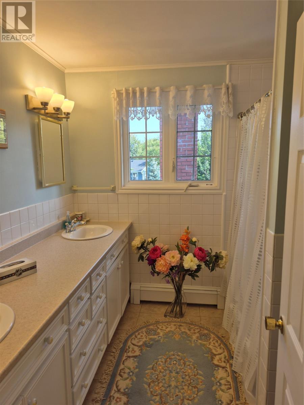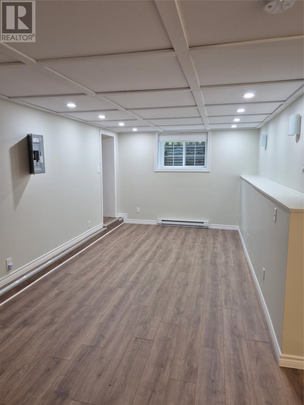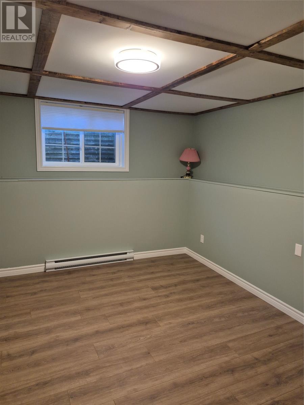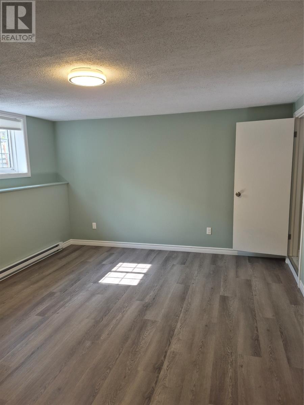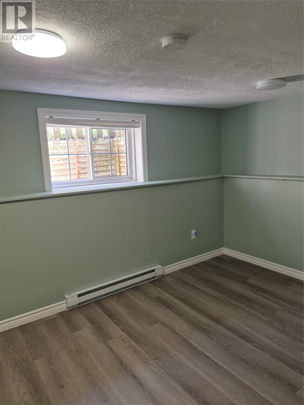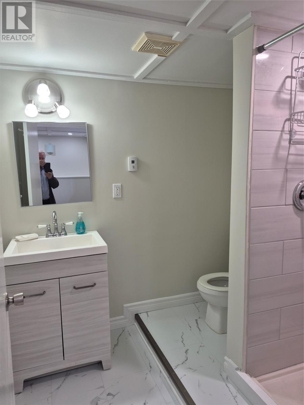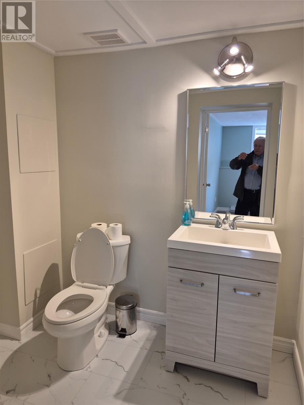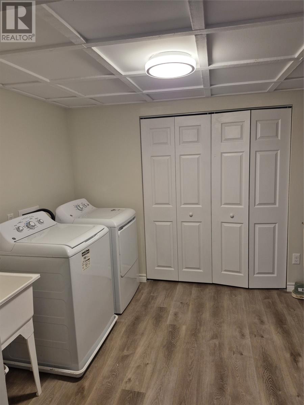10 Somerset Place St. John's, Newfoundland & Labrador A1B 2G4
$600,000
Welcome to this fully developed 6 bedroom, 2-story home located on a quiet cul-de-sac in the Kent's Pond subdivision, near beautiful grounds and walking trails. This property offers the comfort and privacy of extra-large rooms throughout, hardwood flooring on the main level plus an oak spiral staircase, family room with propane fireplace and access to a rear patio, large living room, formal dining room off the kitchen. Four bedrooms on the second level, complete with a make-up room and ensuite off the primary bedroom. Second level flooring is primarily hardwood. Basement has been upgraded with flooring, removeable sectioned ceiling (access to electrical and plumbing), 1.5 bathrooms, and electric baseboard heating and laundry room. (id:55727)
Property Details
| MLS® Number | 1290255 |
| Property Type | Single Family |
| Equipment Type | Propane Tank |
| Rental Equipment Type | Propane Tank |
| Storage Type | Storage Shed |
Building
| Bathroom Total | 6 |
| Bedrooms Above Ground | 4 |
| Bedrooms Below Ground | 2 |
| Bedrooms Total | 6 |
| Appliances | Alarm System, Dishwasher, Refrigerator, Stove, Washer, Dryer |
| Architectural Style | 2 Level |
| Constructed Date | 1965 |
| Construction Style Attachment | Detached |
| Exterior Finish | Vinyl Siding |
| Fireplace Fuel | Propane |
| Fireplace Present | Yes |
| Fireplace Type | Insert |
| Fixture | Drapes/window Coverings |
| Flooring Type | Hardwood, Mixed Flooring |
| Foundation Type | Concrete |
| Half Bath Total | 2 |
| Heating Fuel | Electric, Oil |
| Heating Type | Hot Water Radiator Heat, Radiant Heat |
| Stories Total | 2 |
| Size Interior | 3,654 Ft2 |
| Type | House |
| Utility Water | Municipal Water |
Land
| Access Type | Year-round Access |
| Acreage | No |
| Fence Type | Partially Fenced |
| Landscape Features | Landscaped |
| Sewer | Municipal Sewage System |
| Size Irregular | 112x119x136 |
| Size Total Text | 112x119x136|4,051 - 7,250 Sqft |
| Zoning Description | R1 |
Rooms
| Level | Type | Length | Width | Dimensions |
|---|---|---|---|---|
| Second Level | Bath (# Pieces 1-6) | 4PC | ||
| Second Level | Bedroom | 10.2X11.4 | ||
| Second Level | Bedroom | 10.8X11.10 | ||
| Second Level | Bedroom | 12.3X14.8 | ||
| Second Level | Ensuite | 3PC | ||
| Second Level | Primary Bedroom | 14.11X16.9 | ||
| Basement | Utility Room | 5.6X11.8 | ||
| Basement | Laundry Room | 7.7X11 | ||
| Basement | Bedroom | 8.2X12.4 | ||
| Basement | Bedroom | 12.5X15.3 | ||
| Basement | Bath (# Pieces 1-6) | 2PC | ||
| Basement | Bath (# Pieces 1-6) | 3PC | ||
| Basement | Recreation Room | 14X22 | ||
| Main Level | Not Known | 11X19 | ||
| Main Level | Bath (# Pieces 1-6) | 2PC | ||
| Main Level | Bath (# Pieces 1-6) | 3PC | ||
| Main Level | Den | 9X8.9 | ||
| Main Level | Kitchen | 14.8X12 | ||
| Main Level | Dining Room | 11.5X11.5 | ||
| Main Level | Family Room/fireplace | 12.5X17.8 | ||
| Main Level | Living Room | 27X14.3 | ||
| Main Level | Foyer | 12X12.6 |
Contact Us
Contact us for more information

