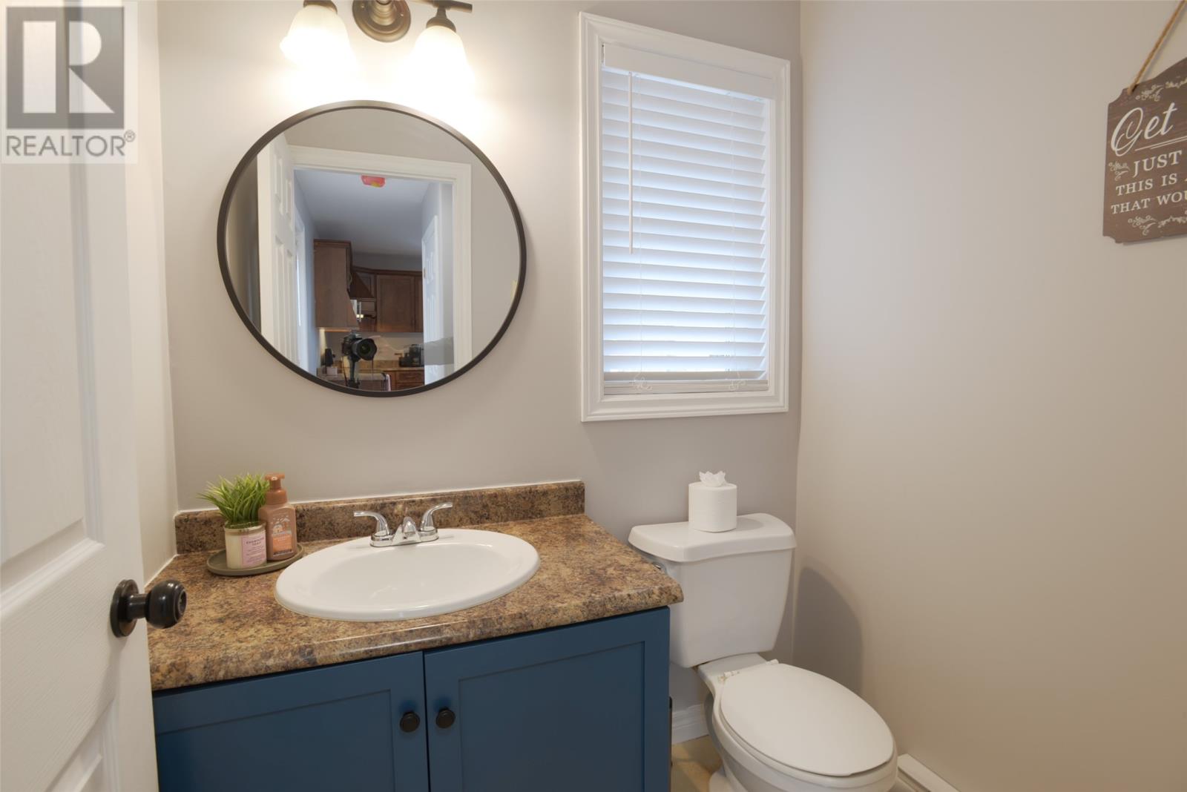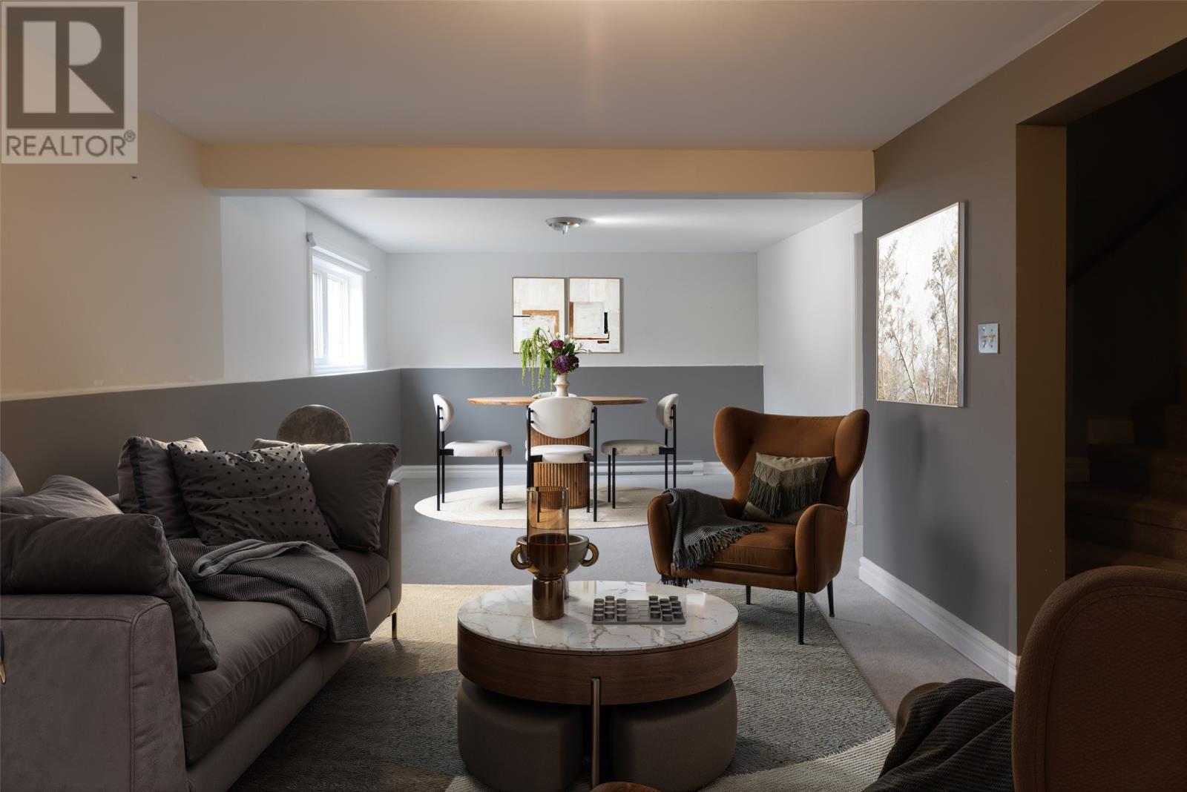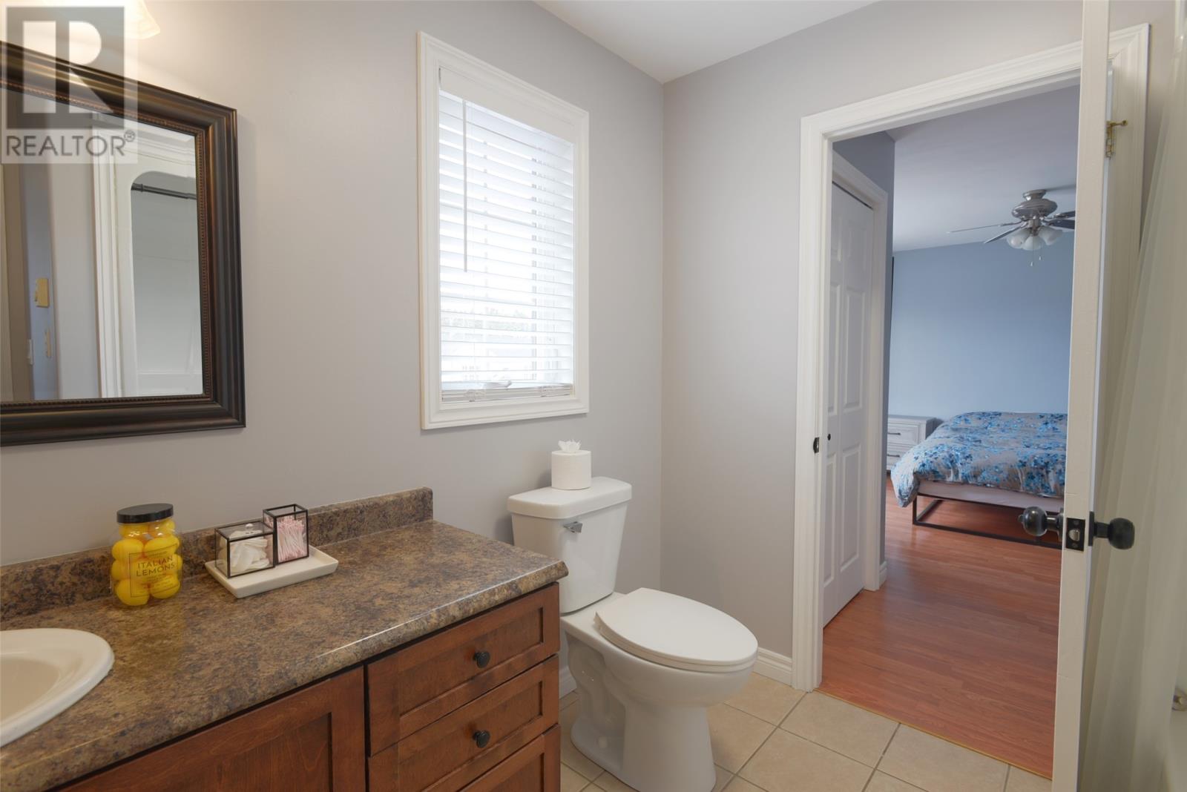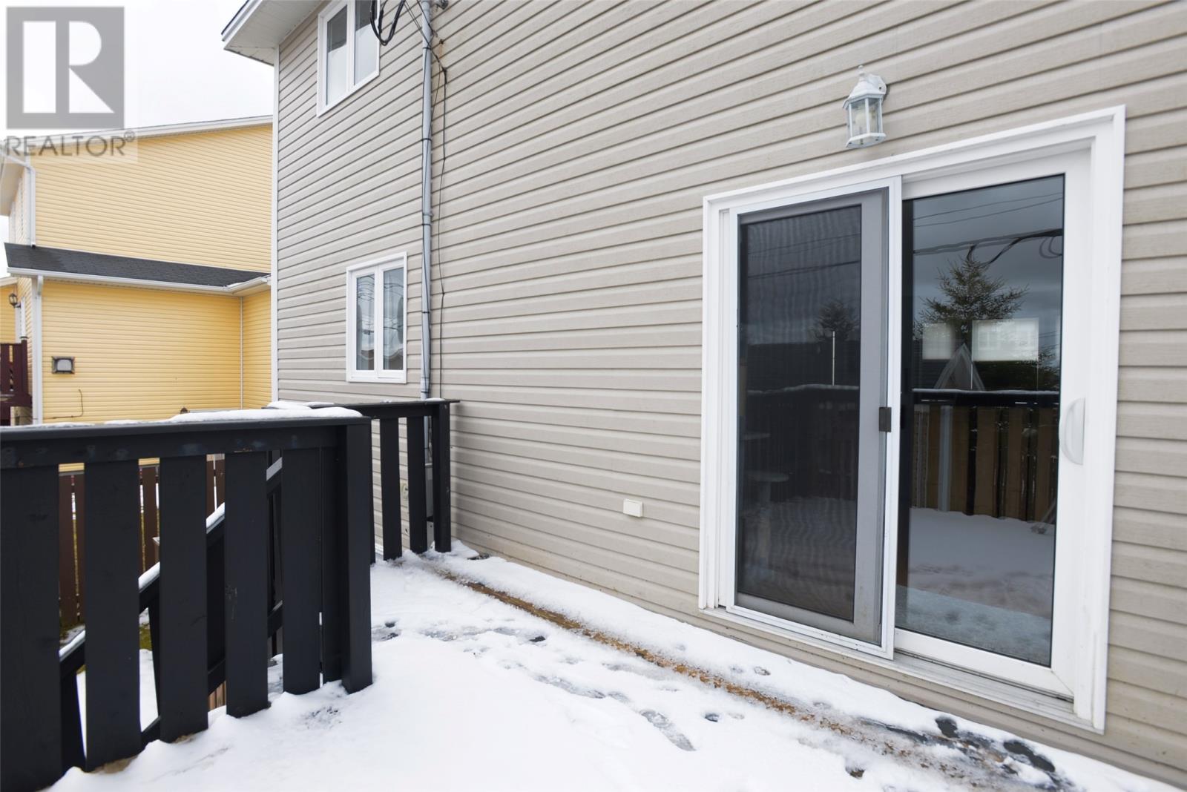3 Bedroom
2 Bathroom
2,028 ft2
2 Level
Air Exchanger
Baseboard Heaters, Heat Pump
$359,900
Welcome to 10 Newhook Place, a charming and well-maintained 3-bedroom, 1.5-bathroom home nestled in the sought-after Airport Heights neighborhood. Situated on a spacious corner lot on a quiet cul-de-sac, this home offers both privacy and convenience, with a park right across the street—perfect for families. Step inside to discover a bright and modern open-concept design, where the living room, dining area, and kitchen flow seamlessly together. Large windows fill the space with natural light, creating a warm and inviting atmosphere for entertaining or everyday living. Downstairs, you’ll find a massive developed den, offering endless possibilities as a family room, home theater, playroom, or home office. This extra living space makes the home even more functional and versatile. Comfort is a priority, with a newly installed mini-split system providing energy-efficient heating and cooling year-round. Outside, the newly built 12x16 shed with a garage door offers ample storage and a great workspace for hobbies or outdoor gear. Located in the desirable Airport Heights community, this home is close to schools, walking trails, shopping, and just minutes from the airport and major amenities. No offers will be conveyed before 5:00pm on Sunday April 6th. (id:55727)
Property Details
|
MLS® Number
|
1283027 |
|
Property Type
|
Single Family |
Building
|
Bathroom Total
|
2 |
|
Bedrooms Above Ground
|
3 |
|
Bedrooms Total
|
3 |
|
Appliances
|
Washer, Dryer |
|
Architectural Style
|
2 Level |
|
Constructed Date
|
2007 |
|
Construction Style Attachment
|
Detached |
|
Cooling Type
|
Air Exchanger |
|
Exterior Finish
|
Wood Shingles, Vinyl Siding |
|
Flooring Type
|
Carpeted, Hardwood, Mixed Flooring |
|
Foundation Type
|
Concrete |
|
Half Bath Total
|
1 |
|
Heating Fuel
|
Electric |
|
Heating Type
|
Baseboard Heaters, Heat Pump |
|
Stories Total
|
2 |
|
Size Interior
|
2,028 Ft2 |
|
Type
|
House |
|
Utility Water
|
Municipal Water |
Land
|
Acreage
|
No |
|
Sewer
|
Municipal Sewage System |
|
Size Irregular
|
50x100 |
|
Size Total Text
|
50x100|4,051 - 7,250 Sqft |
|
Zoning Description
|
Res |
Rooms
| Level |
Type |
Length |
Width |
Dimensions |
|
Second Level |
Bedroom |
|
|
10 x 12 |
|
Second Level |
Bedroom |
|
|
10 x 12 |
|
Second Level |
Primary Bedroom |
|
|
11 x 13 |
|
Basement |
Family Room |
|
|
13 x 26 |
|
Main Level |
Living Room/dining Room |
|
|
13 x 26 |
|
Main Level |
Kitchen |
|
|
13 x 11 |





























