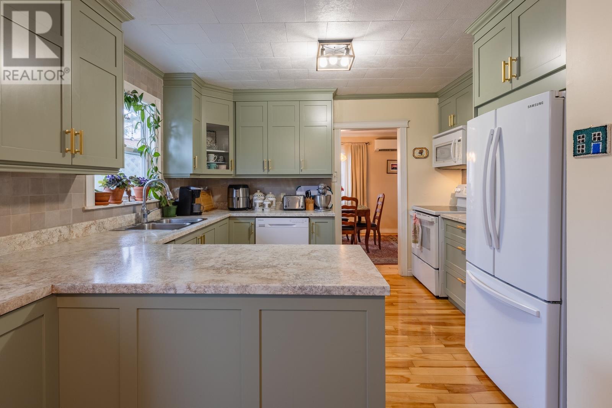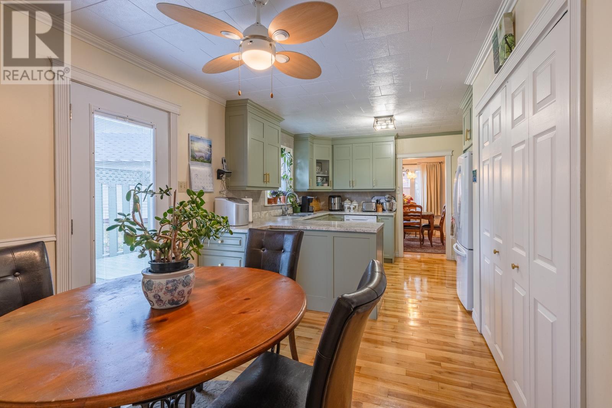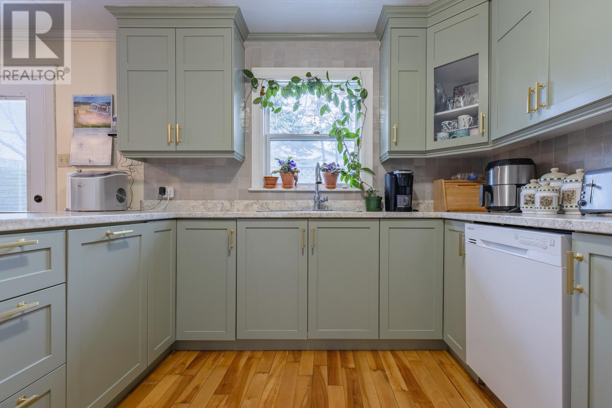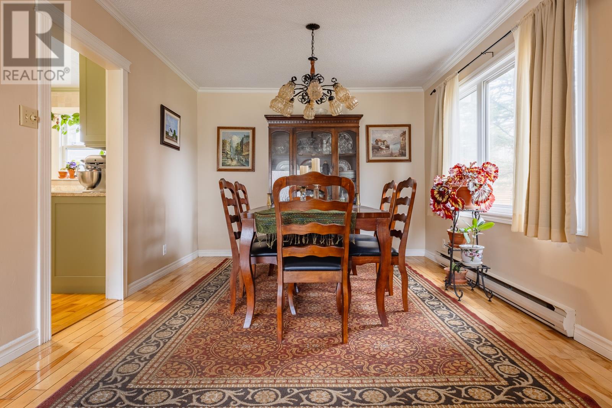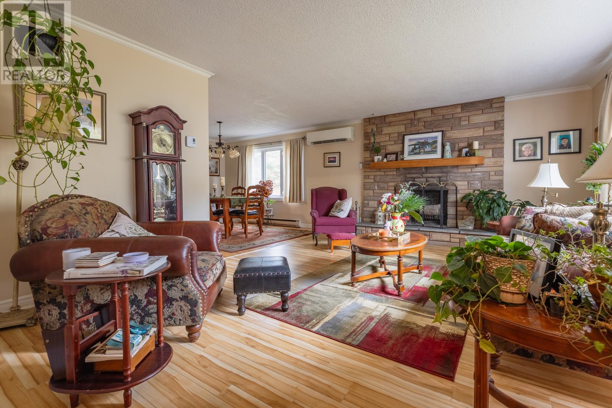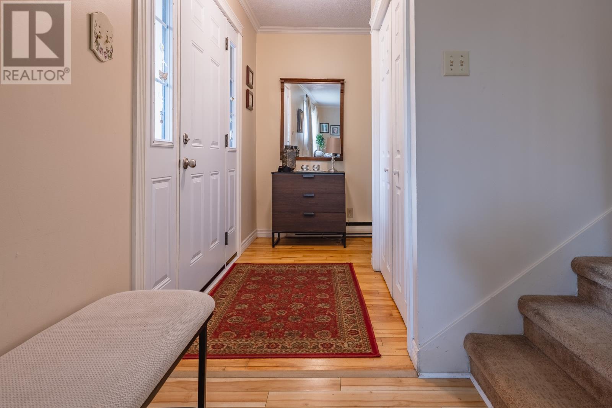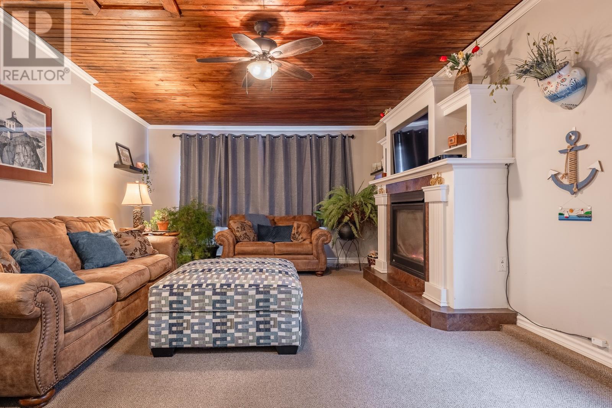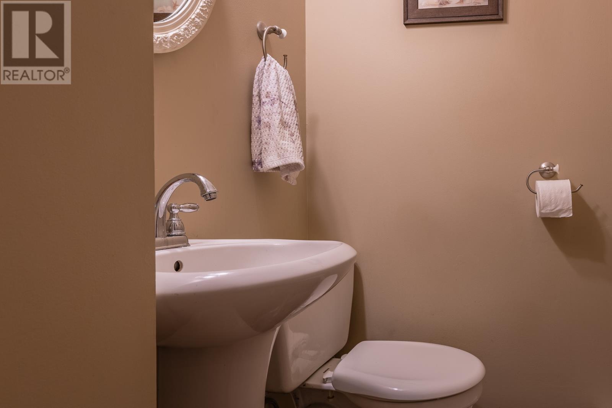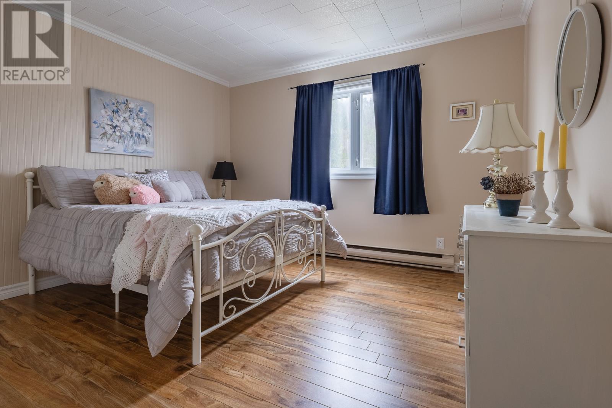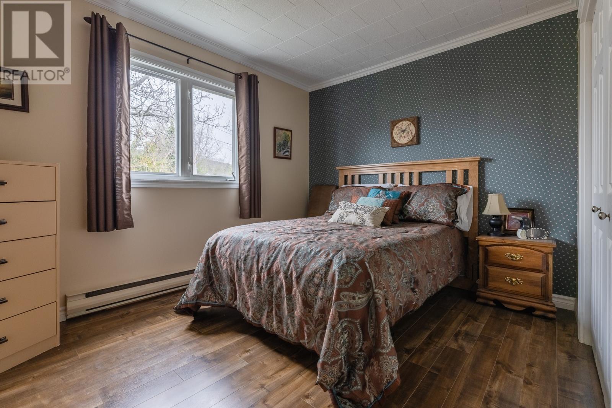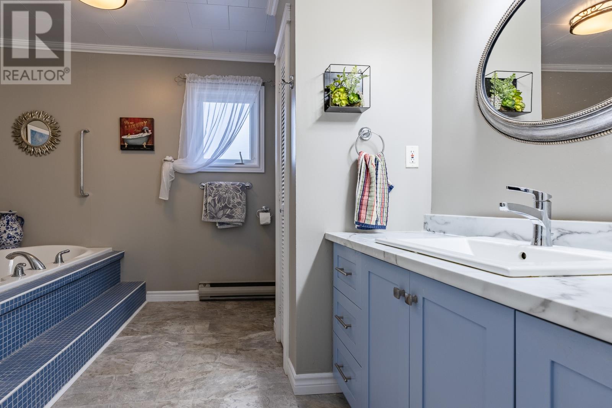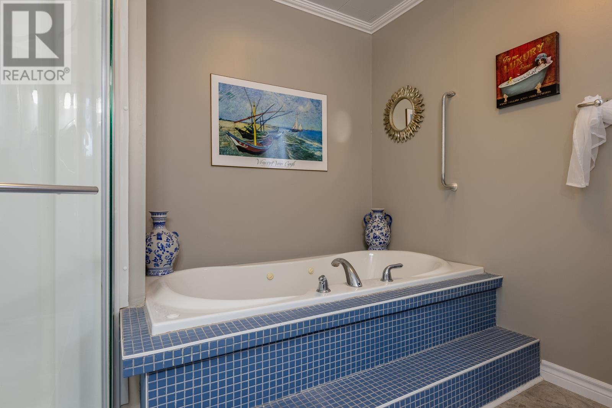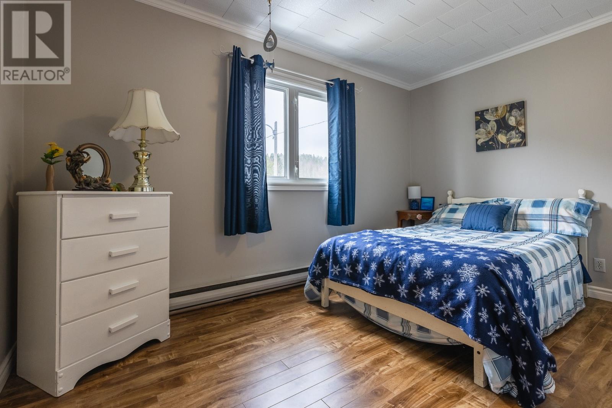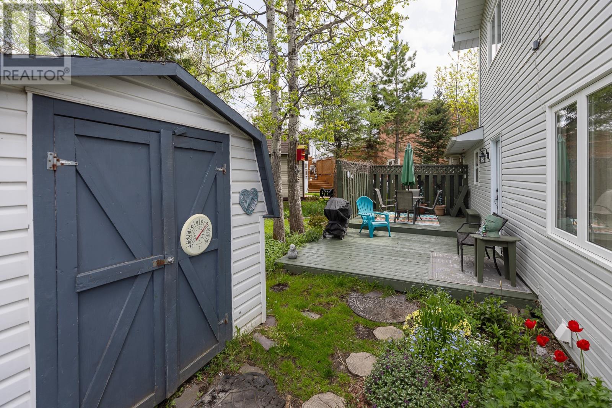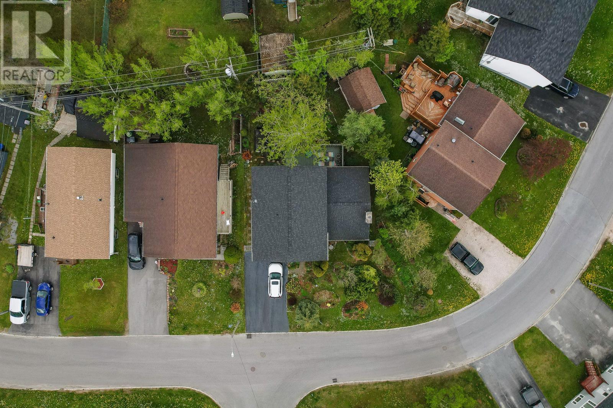10 Kawaja Drive Corner Brook, Newfoundland & Labrador A2H 6R6
$354,900
Nestled in a mature neighborhood on a level lot, this four-bedroom home offers both convenience and charm. The heart of the main level is a recently renovated, custom kitchen featuring a breakfast nook and main floor laundry, perfect for busy mornings. You will also find a dedicated dining area, spacious living room, cozy den, private office, and a convenient half bath, creating a well-balanced layout for both entertaining and everyday living. Upstairs, the second floor boasts four generously sized bedrooms, a walk-in linen closet, and a beautifully appointed bathroom with both a stand-alone shower and a luxurious whirlpool tub, accented with tile. The full-height, unfinished basement provides possibilities for future expansion, while the surrounding mature trees and lush landscaping transform the property into a captivating summer oasis, renowned for its stunning garden. Recent upgrades, including a new 200-amp electrical panel and an energy-efficient heat pump, ensure year-round comfort and peace of mind for you and your family. Do not miss this opportunity! (id:55727)
Property Details
| MLS® Number | 1284868 |
| Property Type | Single Family |
| Equipment Type | None |
| Rental Equipment Type | None |
Building
| Bathroom Total | 2 |
| Bedrooms Above Ground | 4 |
| Bedrooms Total | 4 |
| Appliances | Dishwasher, Refrigerator, Stove, Washer, Dryer |
| Constructed Date | 1977 |
| Construction Style Attachment | Detached |
| Exterior Finish | Stone, Vinyl Siding |
| Fireplace Fuel | Propane |
| Fireplace Present | Yes |
| Fireplace Type | Insert |
| Flooring Type | Carpeted, Hardwood, Laminate |
| Foundation Type | Poured Concrete |
| Half Bath Total | 1 |
| Heating Fuel | Electric |
| Heating Type | Baseboard Heaters |
| Stories Total | 2 |
| Size Interior | 2,346 Ft2 |
| Type | House |
| Utility Water | Municipal Water |
Land
| Acreage | No |
| Sewer | Municipal Sewage System |
| Size Irregular | 70x109x38x96 |
| Size Total Text | 70x109x38x96|under 1/2 Acre |
| Zoning Description | Residential |
Rooms
| Level | Type | Length | Width | Dimensions |
|---|---|---|---|---|
| Second Level | Bath (# Pieces 1-6) | 4PCE | ||
| Second Level | Bedroom | 12x8 | ||
| Second Level | Bedroom | 11x9 | ||
| Second Level | Bedroom | 11x10 | ||
| Second Level | Bedroom | 12x11 | ||
| Main Level | Laundry Room | 5x3 | ||
| Main Level | Bath (# Pieces 1-6) | 2PCE | ||
| Main Level | Office | 13x10 | ||
| Main Level | Den | 20x13 | ||
| Main Level | Living Room | 17x13 | ||
| Main Level | Dining Room | 12x10 | ||
| Main Level | Kitchen | 18x10 |
Contact Us
Contact us for more information


