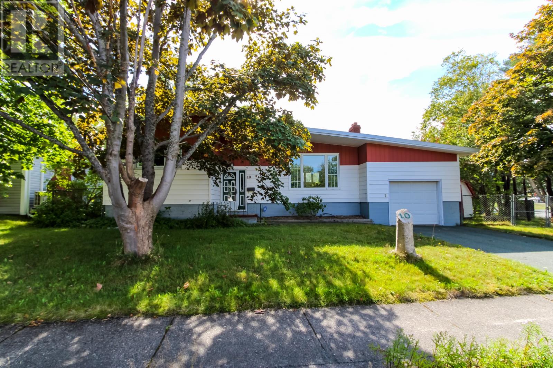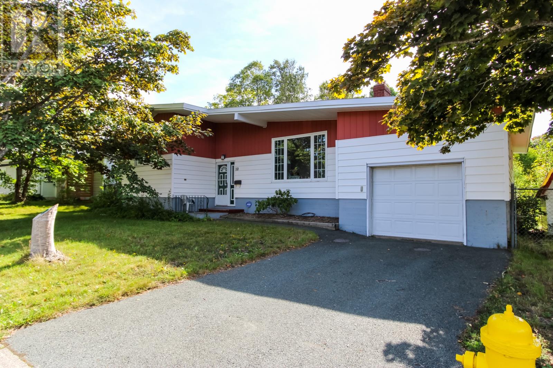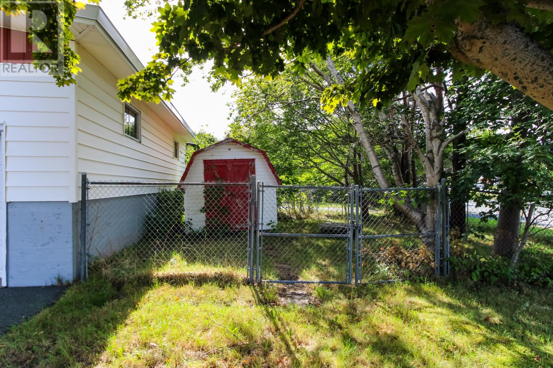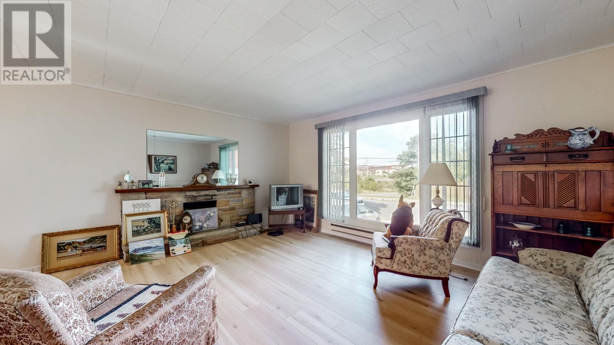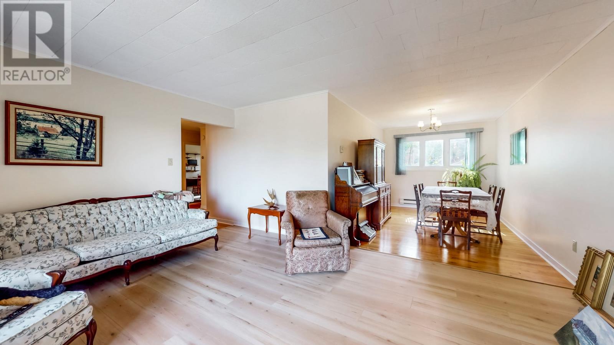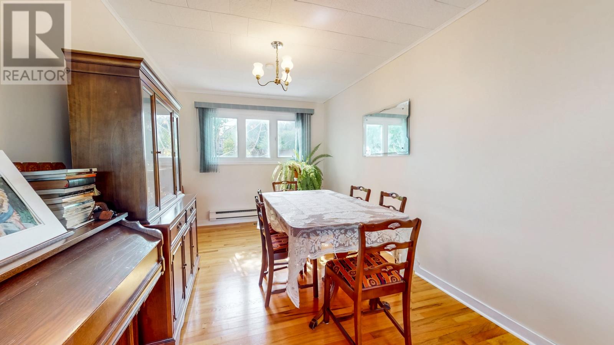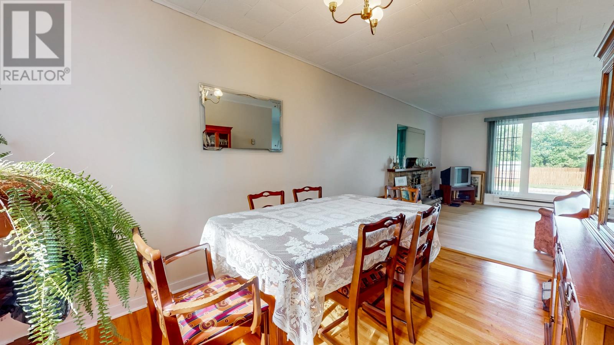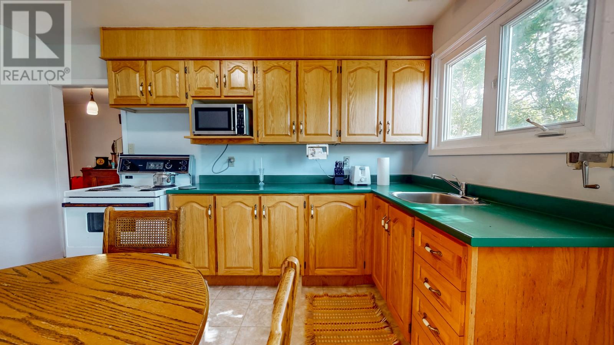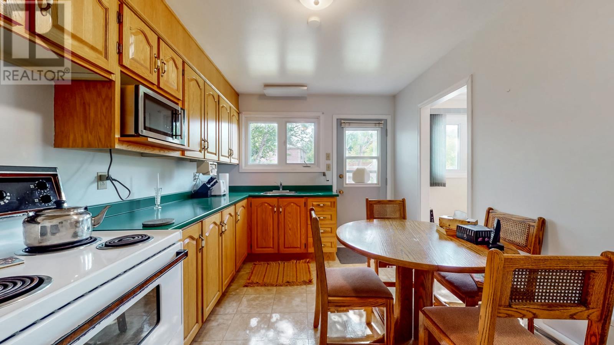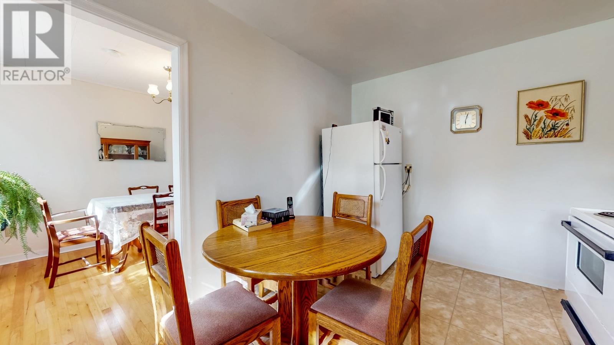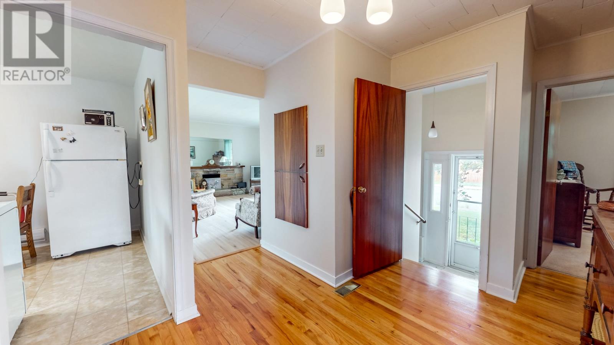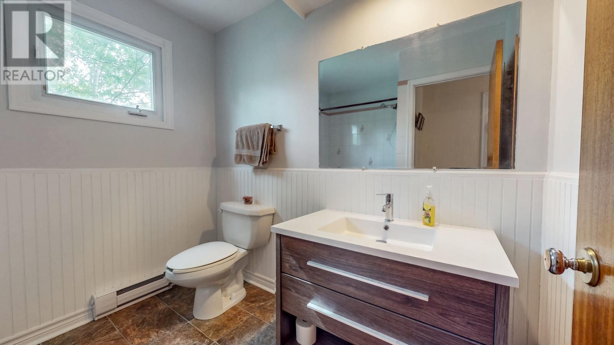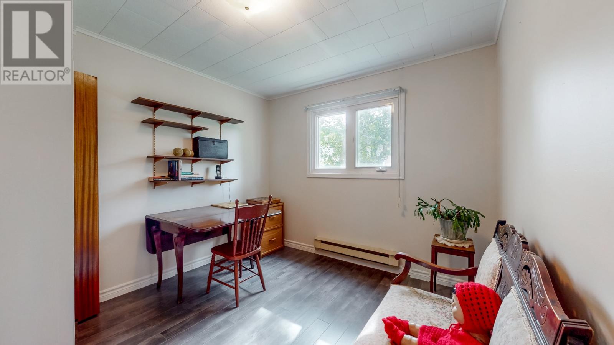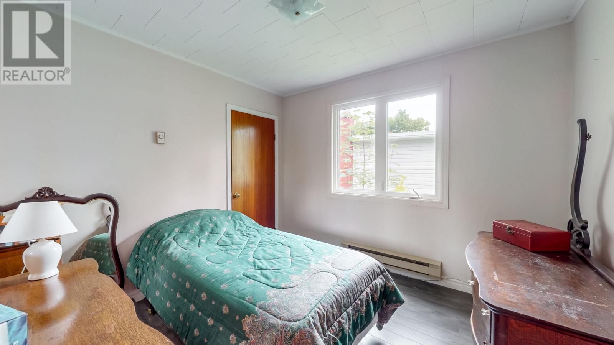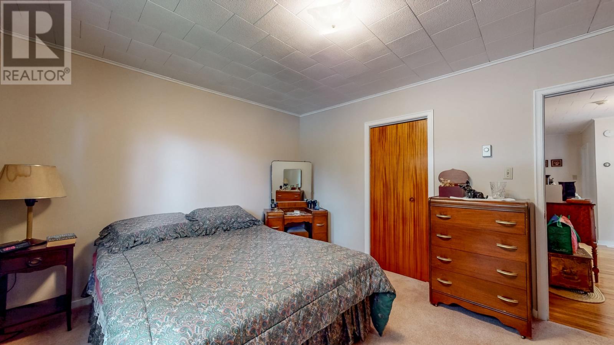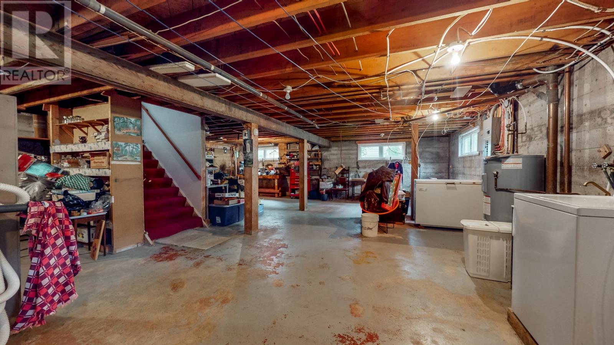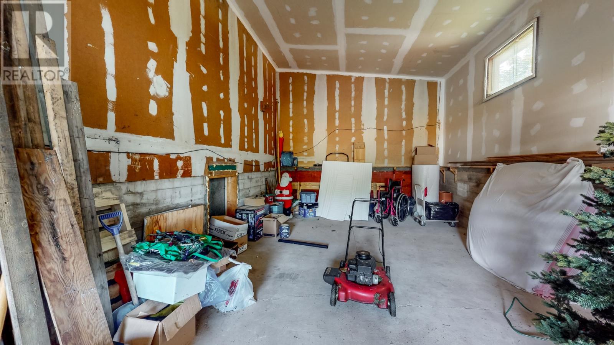10 Holbrook Avenue St.john's, Newfoundland & Labrador A1E 2Y1
$309,900
Welcome to your dream home! Nestled in the desirable West End of St. John's, this delightful split-entry bungalow offers the perfect opportunity to add your own style. The house had a torch on the roof in the last 5 years, along with a new 200-amp service. With an inviting exterior featuring low-maintenance vinyl siding and vinyl windows, this property is not just aesthetically pleasing but also designed for convenience and energy efficiency. The home features 3 bedrooms, new flooring, an eat-in kitchen, a dining room and a living room with a fireplace. The basement is undeveloped and awaits your imagination. Both the side yard and rear yard are level and fenced with vehicle access to the side yard. The attached garage is a bonus. Don’t miss the opportunity to own this charming split-entry bungalow in West End St. John’s. Schedule your private viewing today and see for yourself the endless possibilities this home has to offer! Sellers direction in place. No conveyance of any written signed offer before 5:00pm on the 16th of Sept 2025. Offers to remain open til 9:00 pm on the 16th of Sept 2025 (id:55727)
Property Details
| MLS® Number | 1290221 |
| Property Type | Single Family |
| Amenities Near By | Recreation, Shopping |
| Equipment Type | None |
| Rental Equipment Type | None |
Building
| Bathroom Total | 1 |
| Bedrooms Above Ground | 3 |
| Bedrooms Total | 3 |
| Appliances | Alarm System, Central Vacuum, Refrigerator |
| Constructed Date | 1963 |
| Construction Style Attachment | Detached |
| Construction Style Split Level | Split Level |
| Exterior Finish | Vinyl Siding |
| Fireplace Present | Yes |
| Flooring Type | Carpeted, Hardwood, Laminate, Mixed Flooring |
| Foundation Type | Concrete |
| Heating Fuel | Electric |
| Stories Total | 1 |
| Size Interior | 2,251 Ft2 |
| Type | House |
| Utility Water | Municipal Water |
Parking
| Attached Garage |
Land
| Acreage | No |
| Land Amenities | Recreation, Shopping |
| Sewer | Municipal Sewage System |
| Size Irregular | Tbd |
| Size Total Text | Tbd|4,051 - 7,250 Sqft |
| Zoning Description | Res |
Rooms
| Level | Type | Length | Width | Dimensions |
|---|---|---|---|---|
| Basement | Other | 37 x 35 | ||
| Main Level | Bath (# Pieces 1-6) | 8'2"" x 8'2"" | ||
| Main Level | Not Known | 31'4"" x 13'9"" | ||
| Main Level | Bedroom | 9'9"" x 10'10"" | ||
| Main Level | Bedroom | 9'9"" x 10'4"" | ||
| Main Level | Bedroom | 13'4"" x 10'11"" | ||
| Main Level | Living Room/fireplace | 16'2"" x 13'5"" | ||
| Main Level | Dining Room | 9'2"" x 13'10"" | ||
| Main Level | Not Known | 9'4"" x 13'5"" |
Contact Us
Contact us for more information

