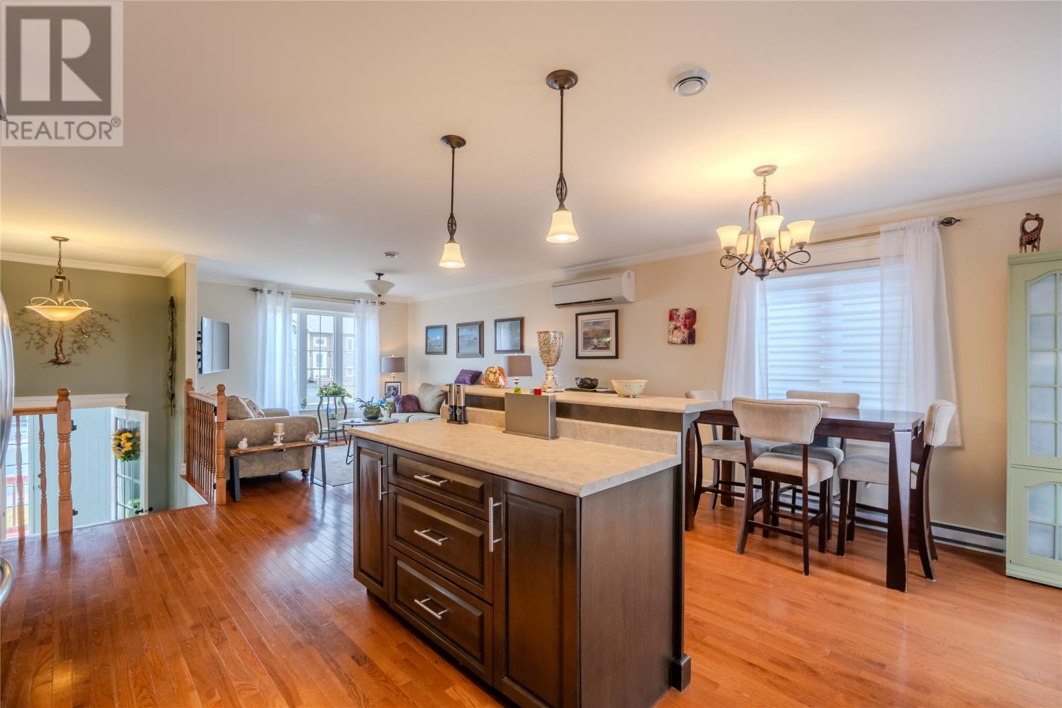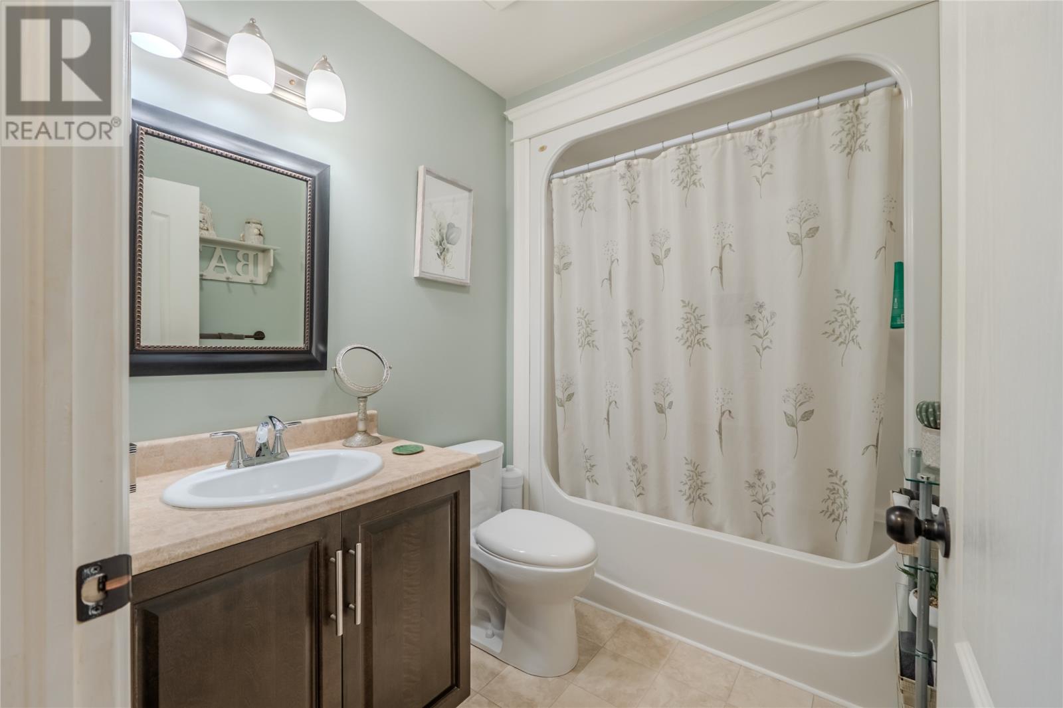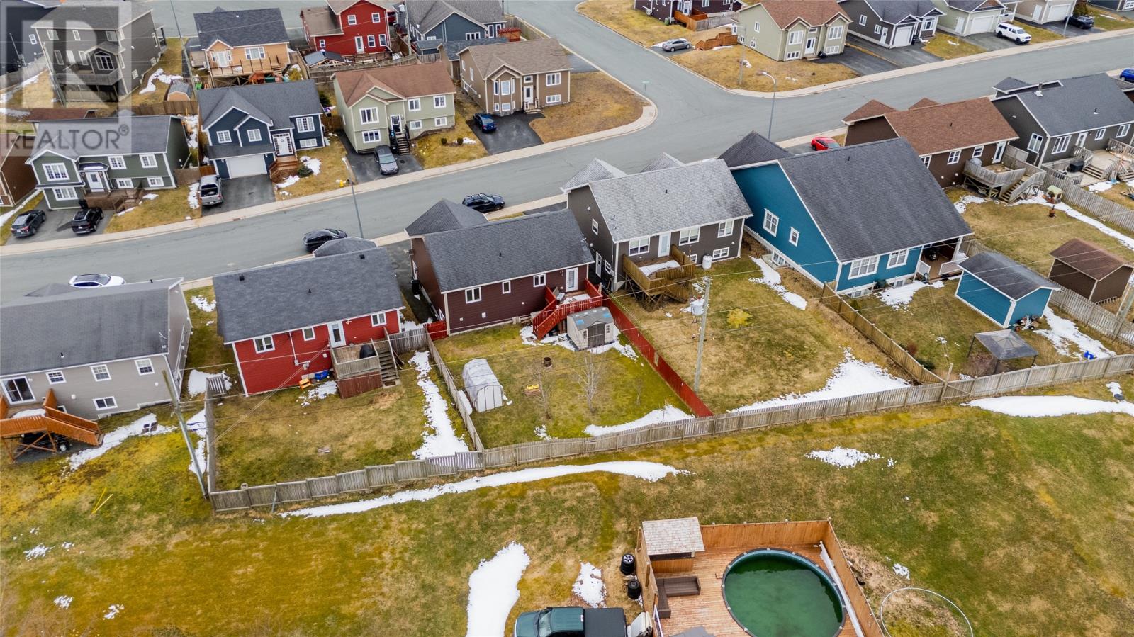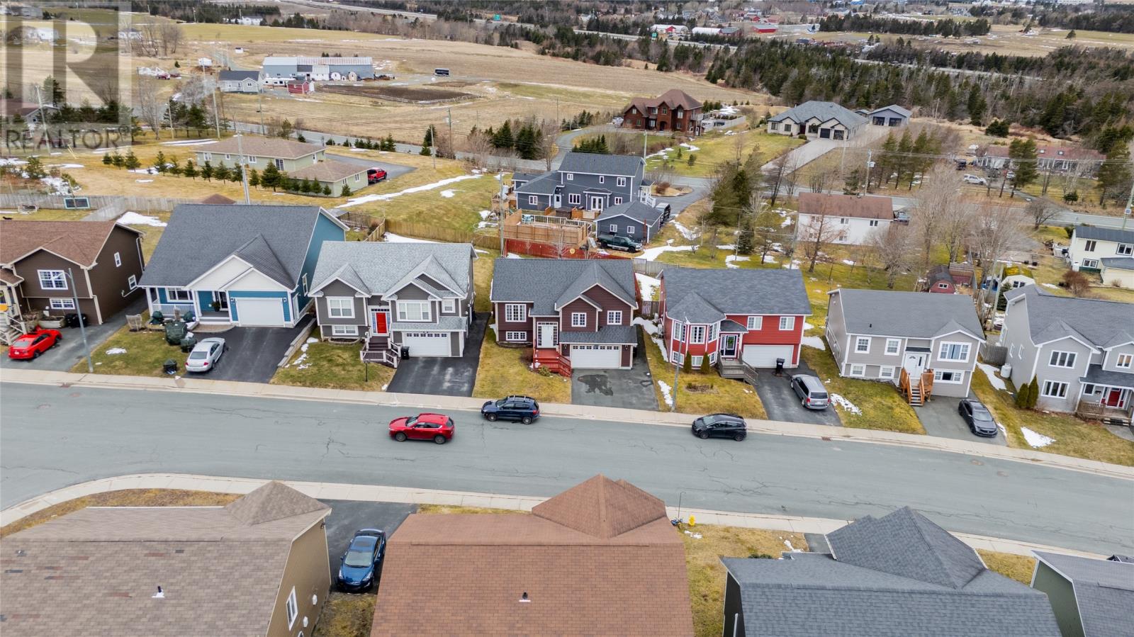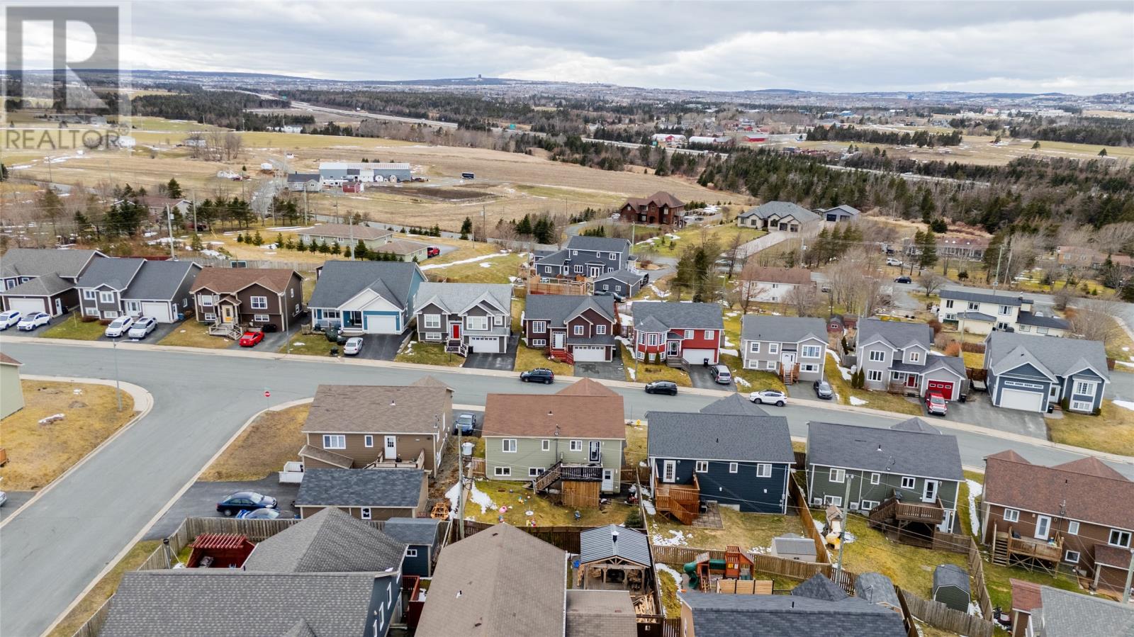10 Glenlonan Street St. John's, Newfoundland & Labrador A1G 0B5
$409,900
Nestled in the sought-after Wild Rose subdivision of Kilbride, this lovely split-entry home offers great curb appeal from the moment you arrive. The main level features an open concept design, including a spacious family room, offering plenty of room for relaxation - a clean and modern space with beautiful hardwood floors. The kitchen is a standout, with high-quality cabinetry and a stylish island, crown moulding adds a refined touch throughout much of the home. The dining room opens onto a deck that leads to a fully fenced backyard—an ideal space for entertaining. On the main you will also find the main bath and three bedrooms which includes the primary suite, which is generous in size and features a large closet and a luxurious ensuite. The developed basement offers a large rec room, laundry room, half bath, utility room, and a large attached garage with ample built in work space. As per Seller Direction there will be no conveyance of offers prior to 4pm April 14th (id:55727)
Property Details
| MLS® Number | 1283497 |
| Property Type | Single Family |
Building
| Bathroom Total | 3 |
| Bedrooms Above Ground | 3 |
| Bedrooms Total | 3 |
| Appliances | Dishwasher |
| Constructed Date | 2012 |
| Construction Style Attachment | Detached |
| Construction Style Split Level | Split Level |
| Cooling Type | Air Exchanger |
| Exterior Finish | Vinyl Siding |
| Flooring Type | Hardwood, Mixed Flooring, Other |
| Foundation Type | Concrete |
| Half Bath Total | 1 |
| Heating Fuel | Electric |
| Heating Type | Baseboard Heaters |
| Stories Total | 1 |
| Size Interior | 2,620 Ft2 |
| Type | House |
| Utility Water | Municipal Water |
Parking
| Attached Garage |
Land
| Acreage | No |
| Landscape Features | Landscaped |
| Sewer | Municipal Sewage System |
| Size Irregular | 49 X 109 X 50 X 121 |
| Size Total Text | 49 X 109 X 50 X 121 |
| Zoning Description | Res |
Rooms
| Level | Type | Length | Width | Dimensions |
|---|---|---|---|---|
| Basement | Bath (# Pieces 1-6) | 2 pcs | ||
| Basement | Storage | 9.91 x 9.05 | ||
| Basement | Laundry Room | 7.06 x 5.26 | ||
| Basement | Other | 21.70 x 6.40 | ||
| Basement | Recreation Room | 25.67 x 10.59 | ||
| Main Level | Bath (# Pieces 1-6) | 4 pcs | ||
| Main Level | Bedroom | 12.87 x 9.44 | ||
| Main Level | Bedroom | 14.21 x 9.48 | ||
| Main Level | Ensuite | 3 pcs | ||
| Main Level | Primary Bedroom | 17.96 x 13.32 | ||
| Main Level | Living Room/dining Room | 27.90 x 18.02 | ||
| Main Level | Porch | 6.97 x 4.49 |
Contact Us
Contact us for more information












