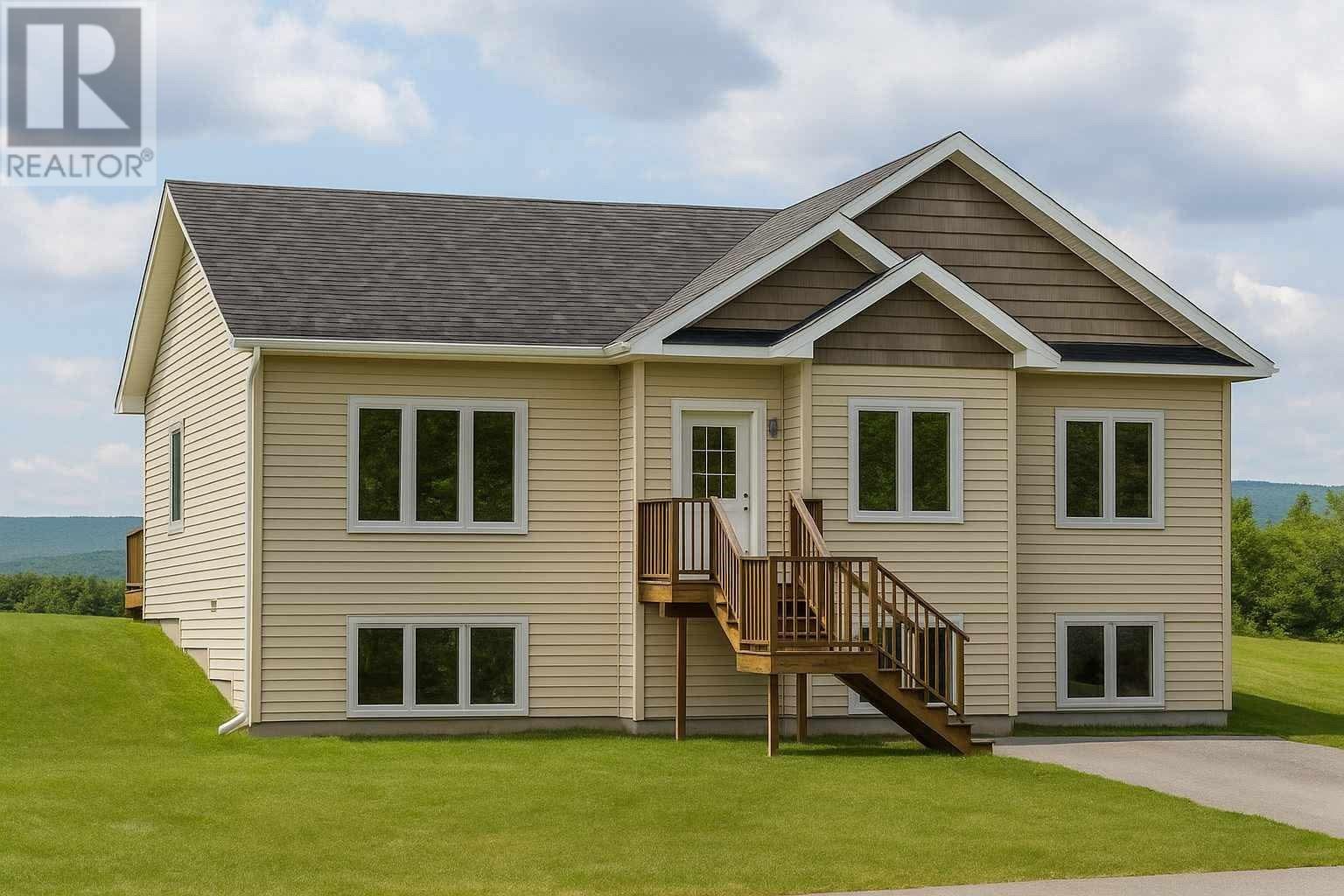3 Bedroom
2 Bathroom
1,084 ft2
Bungalow
Air Exchanger
Mini-Split
Partially Landscaped
$495,000
Welcome to 1 Trosa Place, a fresh and functional new build by Haven Homes in the heart of The Porches, St. Philip’s most thoughtfully planned hillside community. Designed with real-life flow in mind, this modern elevated bungalow offers three bedrooms, two full bathrooms, and an open-concept main living space that feels airy, connected, and full of light. The kitchen/dining area includes a spacious island, access to the rear deck, and a layout that keeps things social whether you're cooking or hosting. The primary bedroom features its own ensuite and generous closet space, while the two additional bedrooms and second full bath offer flexibility for families, guests, or a home office. With clean lines, practical storage, and energy-conscious construction, this home brings together comfort, durability, and everyday ease. The Porches continues to grow as a vibrant and in-demand neighbourhood—anchored by the incredible reputation of Haven Homes, and with future phases quietly in the works. (id:55727)
Property Details
|
MLS® Number
|
1286446 |
|
Property Type
|
Single Family |
|
Amenities Near By
|
Recreation |
|
Structure
|
Patio(s) |
Building
|
Bathroom Total
|
2 |
|
Bedrooms Above Ground
|
3 |
|
Bedrooms Total
|
3 |
|
Architectural Style
|
Bungalow |
|
Constructed Date
|
2025 |
|
Construction Style Attachment
|
Detached |
|
Cooling Type
|
Air Exchanger |
|
Exterior Finish
|
Vinyl Siding |
|
Flooring Type
|
Mixed Flooring |
|
Heating Fuel
|
Electric |
|
Heating Type
|
Mini-split |
|
Stories Total
|
1 |
|
Size Interior
|
1,084 Ft2 |
|
Type
|
House |
|
Utility Water
|
Municipal Water |
Land
|
Access Type
|
Year-round Access |
|
Acreage
|
No |
|
Land Amenities
|
Recreation |
|
Landscape Features
|
Partially Landscaped |
|
Sewer
|
Municipal Sewage System |
|
Size Irregular
|
6800sqft |
|
Size Total Text
|
6800sqft|4,051 - 7,250 Sqft |
|
Zoning Description
|
Res. |
Rooms
| Level |
Type |
Length |
Width |
Dimensions |
|
Main Level |
Bath (# Pieces 1-6) |
|
|
FULL |
|
Main Level |
Bedroom |
|
|
8-6 x 9-11 |
|
Main Level |
Bedroom |
|
|
9-2 x 10-9 |
|
Main Level |
Ensuite |
|
|
FULL |
|
Main Level |
Primary Bedroom |
|
|
12-0 x 13-3 |
|
Main Level |
Living Room |
|
|
14-9 x 12-0 |
|
Main Level |
Kitchen |
|
|
13-5 x 12-11 |




