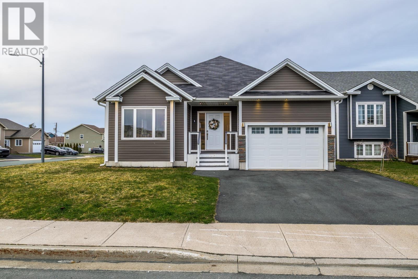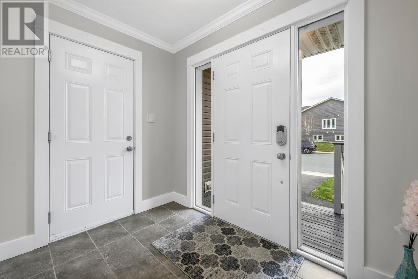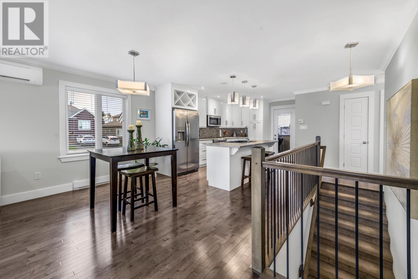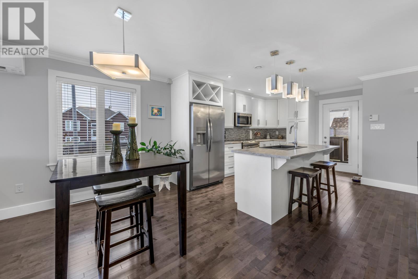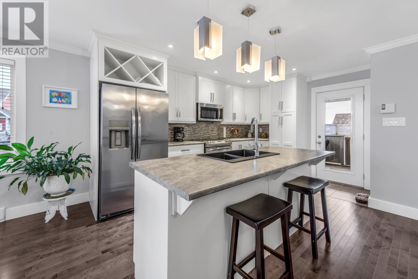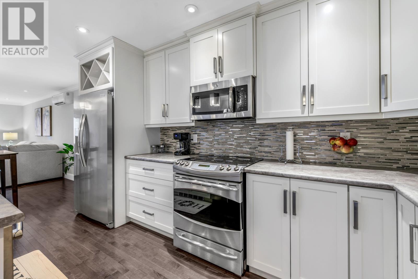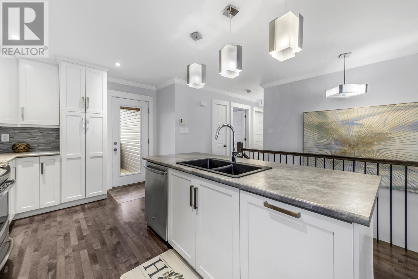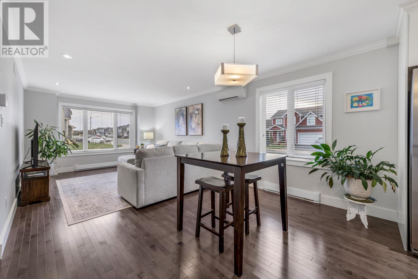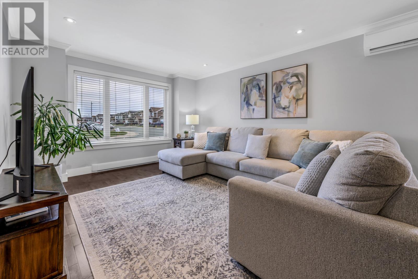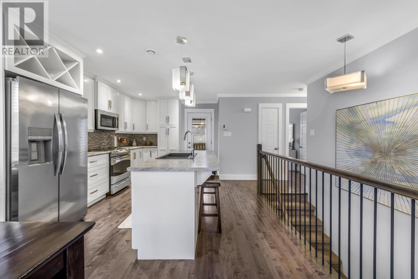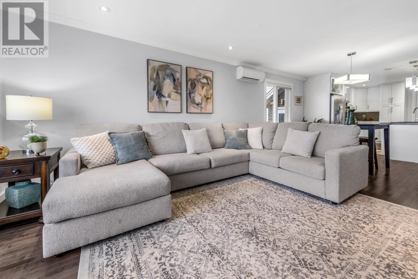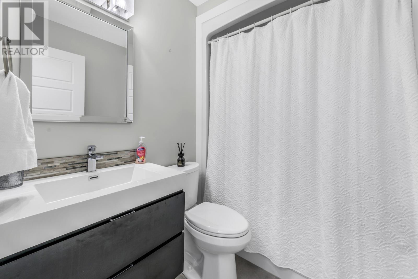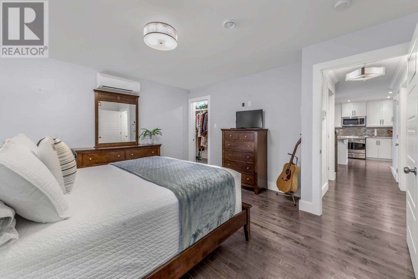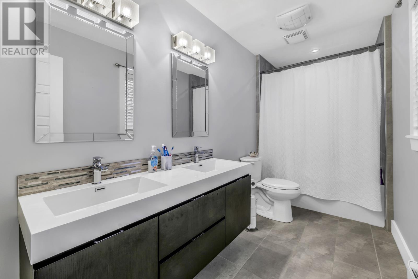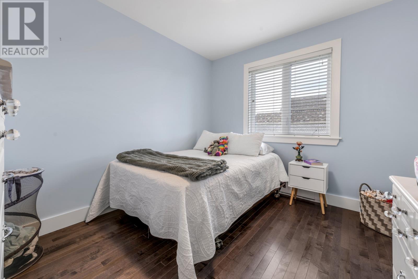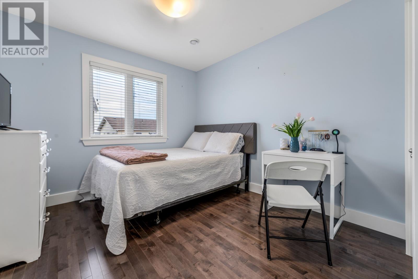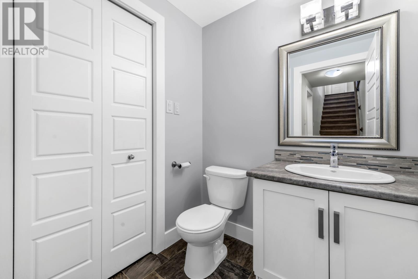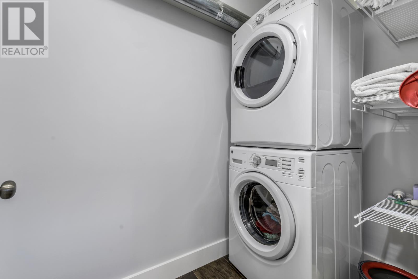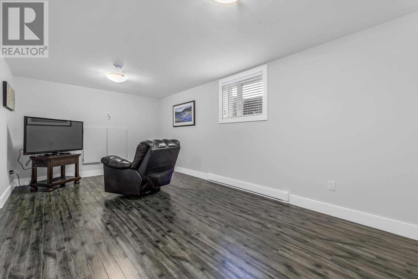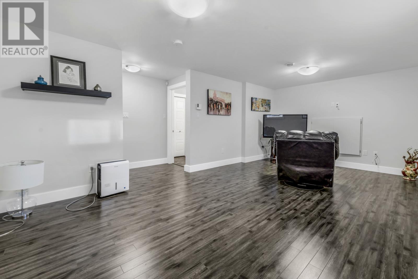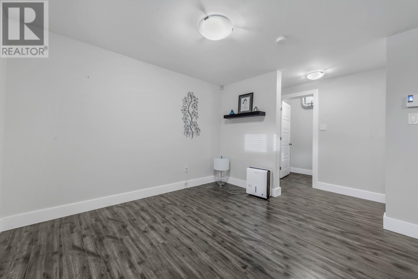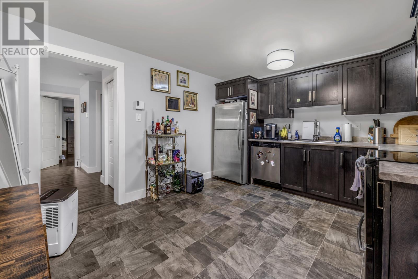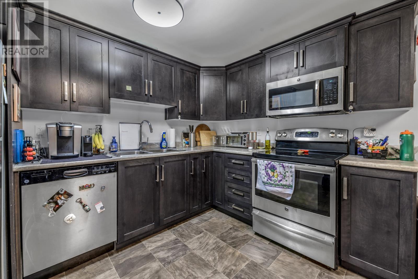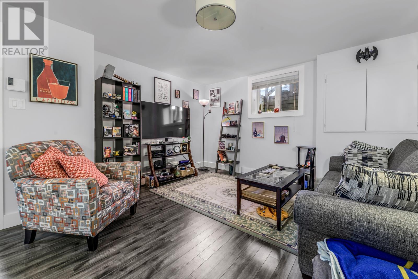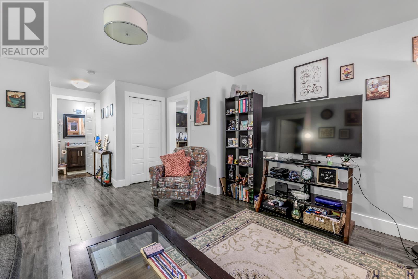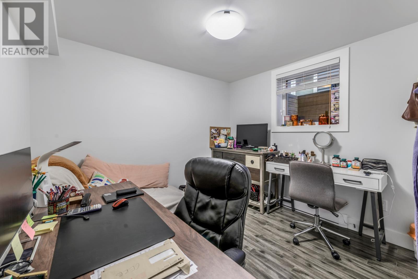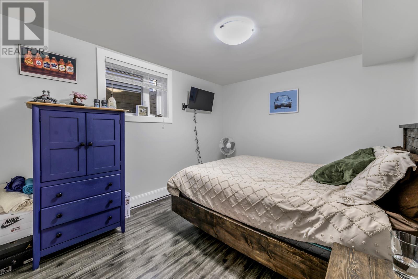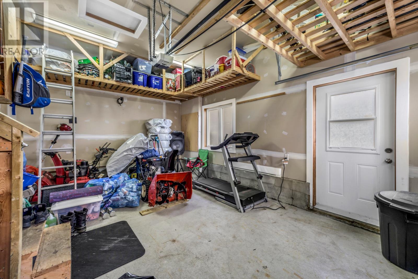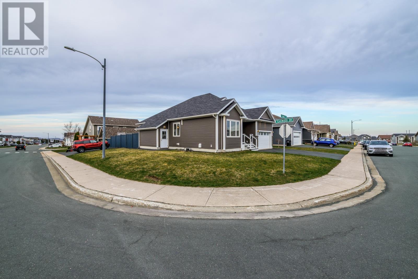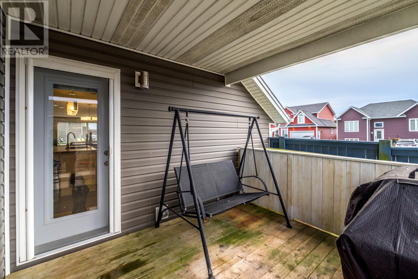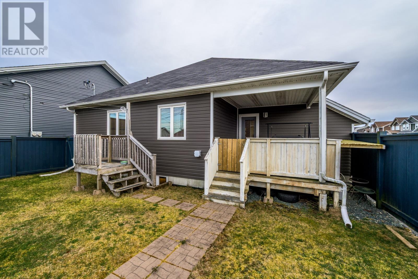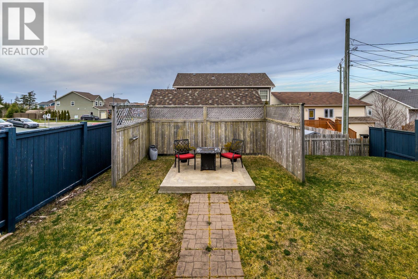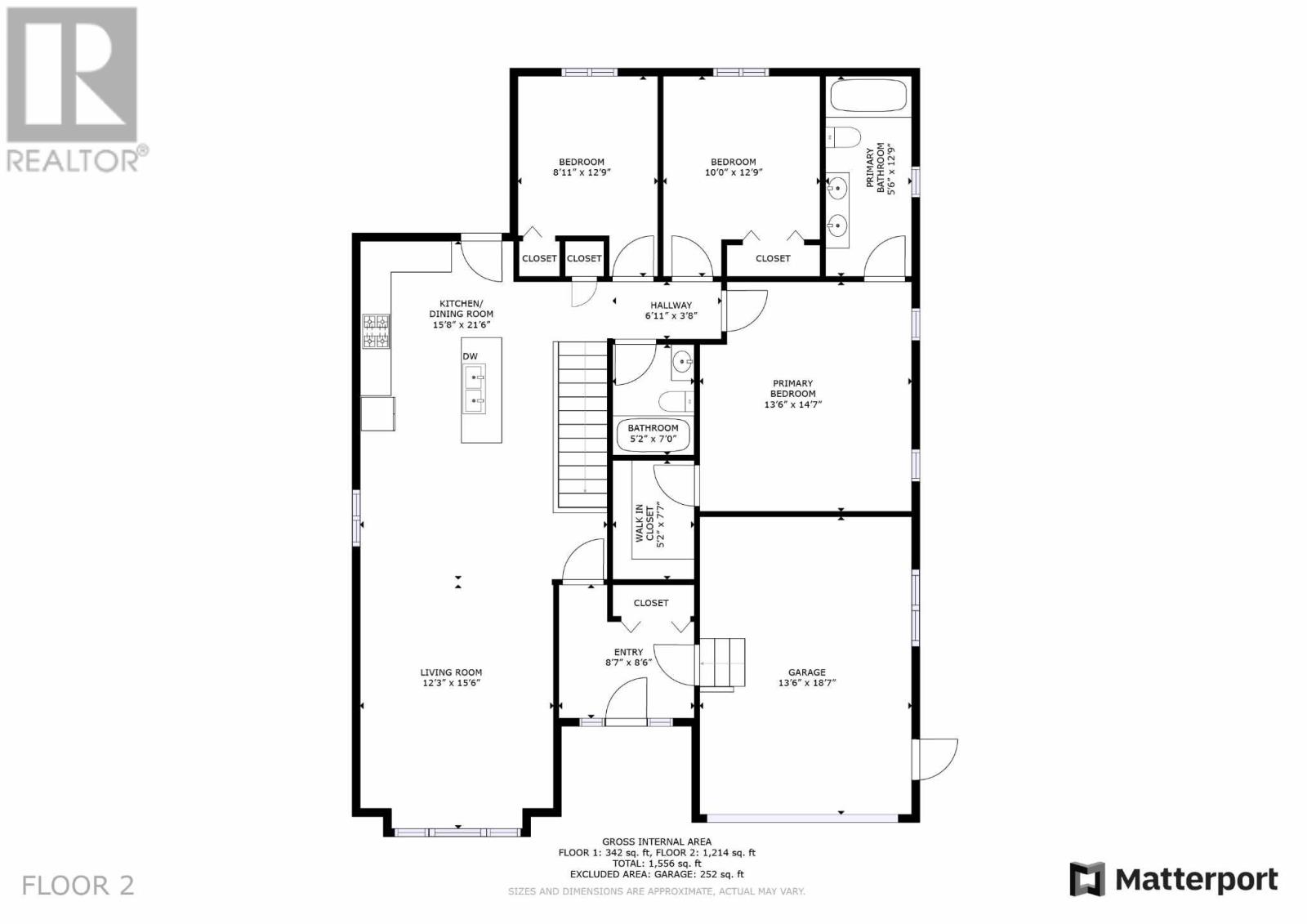1 Sumac Street St. John's, Newfoundland & Labrador A1H 0G5
$550,000
There’s something special about 1 Sumac Street. Maybe it’s the oversized corner lot in Southlands, or how it sits just a short walk from the community centre and the playground. Maybe it’s the way the pride of ownership is obvious the second you pull into the driveway. Whatever it is, this home doesn’t just check boxes — it feels right. You’re greeted by a spacious porch that keeps the mess and cold out and gives you direct access to the attached garage. From there, the heart of the home opens up — a bright, open-concept living space where the kitchen, dining, and family room flow effortlessly. The sit-up island invites conversation, the white cabinets gleam, and the stainless steel appliances are exactly where they should be. Just off the kitchen, the back patio offers shelter so BBQs aren’t just for sunny days. Down the hall, three generous bedrooms await — including a primary with its own ensuite and walk-in closet. And there’s more: the basement extends the living space with a big rec room, half bath, and laundry tucked away for convenience. Then there’s the apartment. With its own driveway and entrance, it’s a cozy and private space that renters love — a large eat-in kitchen, a warm living area, two comfortable bedrooms, full bath, and even its own laundry. This isn’t just a house. It’s a smart move, a beautiful space, and a place to call home. As per Sellers Direction there will be no conveyance of offers prior to 10am on May 13th. The seller further directs that all offers are to remain open for acceptance until 3pm on May 13th. (id:55727)
Property Details
| MLS® Number | 1284463 |
| Property Type | Single Family |
Building
| Bathroom Total | 4 |
| Bedrooms Total | 5 |
| Appliances | Dishwasher, Refrigerator, Stove, Washer, Dryer |
| Constructed Date | 2014 |
| Construction Style Attachment | Detached |
| Exterior Finish | Wood Shingles, Vinyl Siding |
| Flooring Type | Ceramic Tile, Laminate |
| Foundation Type | Concrete |
| Half Bath Total | 1 |
| Heating Fuel | Electric |
| Size Interior | 2,534 Ft2 |
| Type | Two Apartment House |
| Utility Water | Municipal Water |
Parking
| Garage | 1 |
Land
| Acreage | No |
| Landscape Features | Landscaped |
| Sewer | Municipal Sewage System |
| Size Irregular | 64x106 |
| Size Total Text | 64x106|4,051 - 7,250 Sqft |
| Zoning Description | Res. |
Rooms
| Level | Type | Length | Width | Dimensions |
|---|---|---|---|---|
| Basement | Bath (# Pieces 1-6) | B4 | ||
| Basement | Not Known | 10' x 14' | ||
| Basement | Not Known | 12' x 10' | ||
| Basement | Not Known | 11.5' x 15' | ||
| Basement | Not Known | 11' x 15' | ||
| Basement | Bath (# Pieces 1-6) | B2 | ||
| Basement | Laundry Room | 4' x 8' | ||
| Basement | Recreation Room | 11' x 20' | ||
| Main Level | Ensuite | B4 | ||
| Main Level | Bath (# Pieces 1-6) | B4 | ||
| Main Level | Bedroom | 13' x 9.5' | ||
| Main Level | Bedroom | 13' x 9.5' | ||
| Main Level | Primary Bedroom | 13' x 15' | ||
| Main Level | Kitchen | 13' x 14.5' | ||
| Main Level | Living Room/dining Room | 12' x 23' |
Contact Us
Contact us for more information

