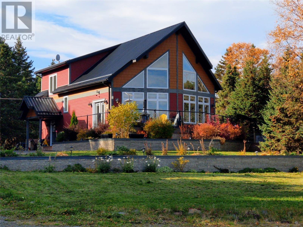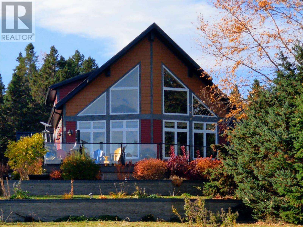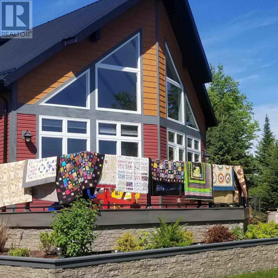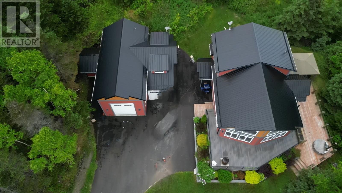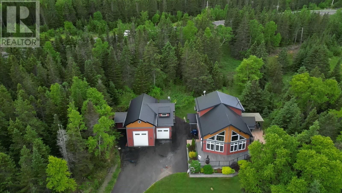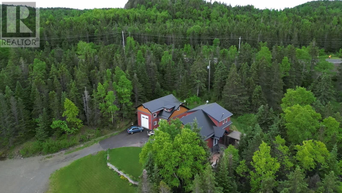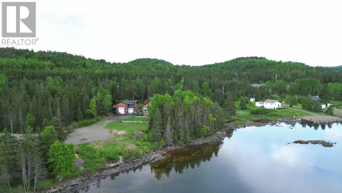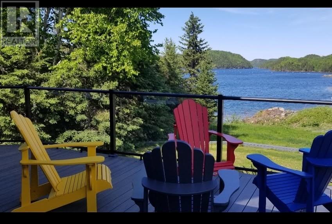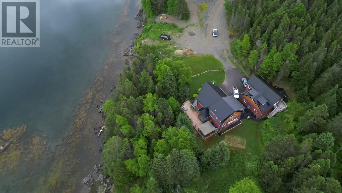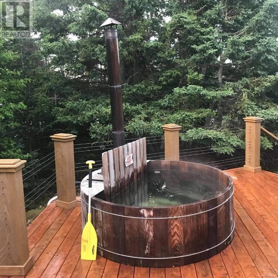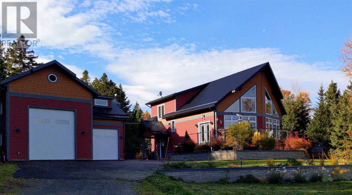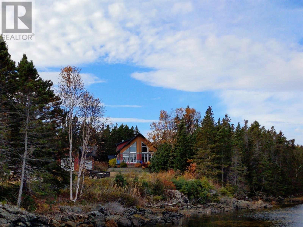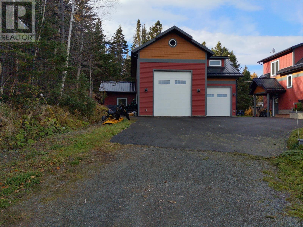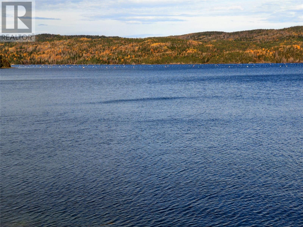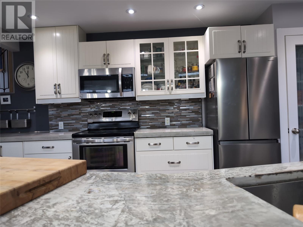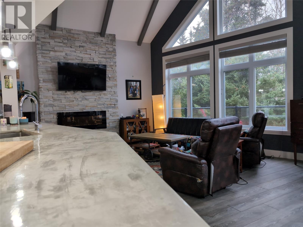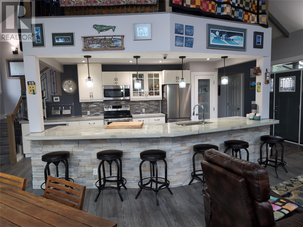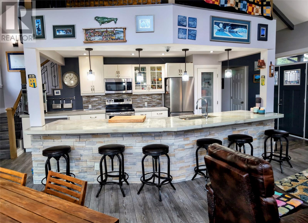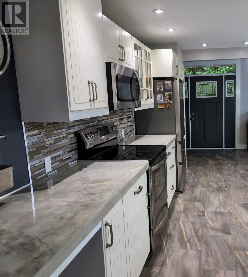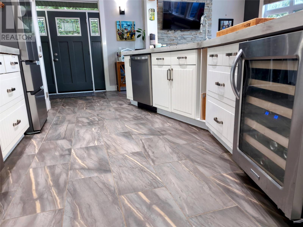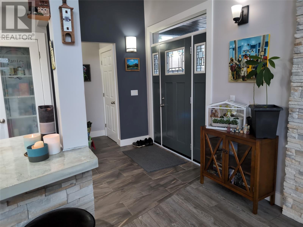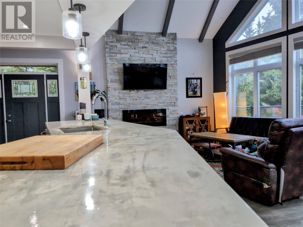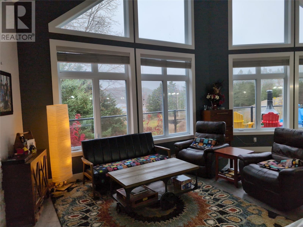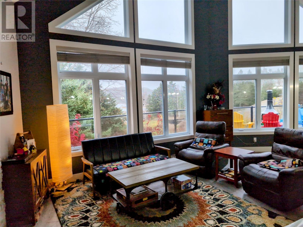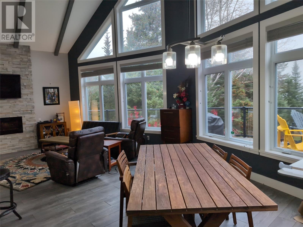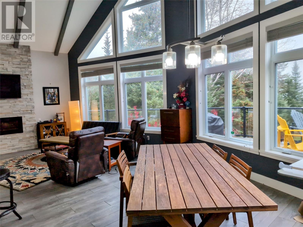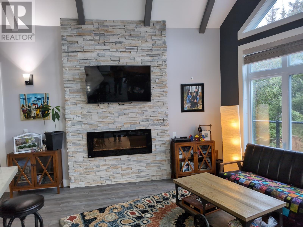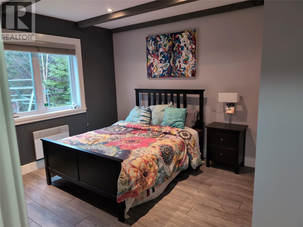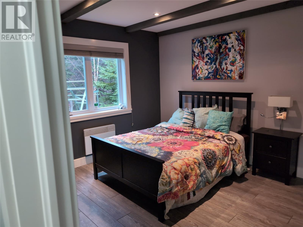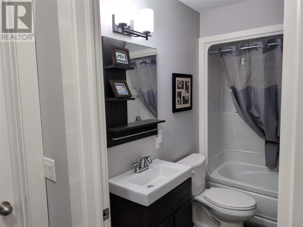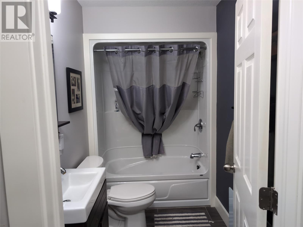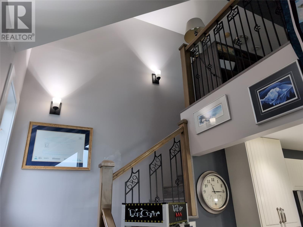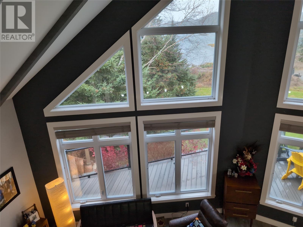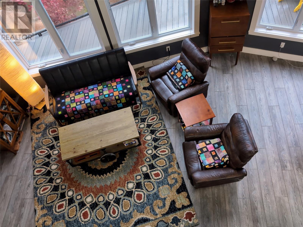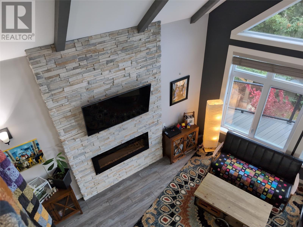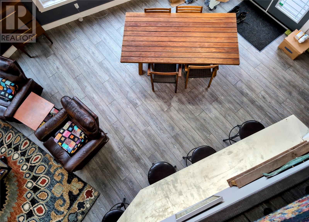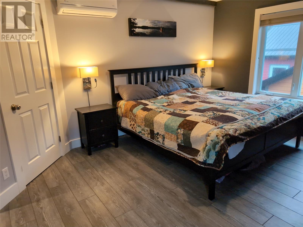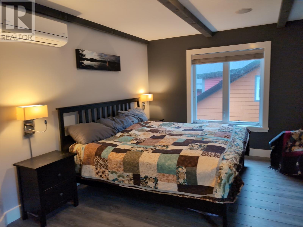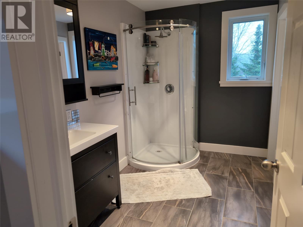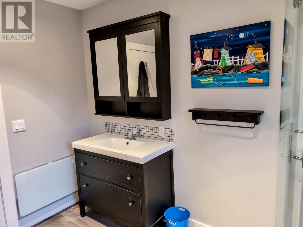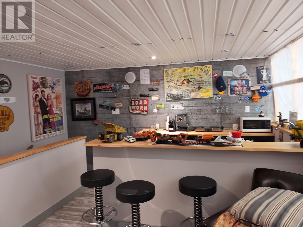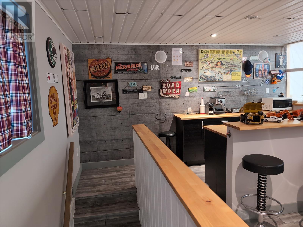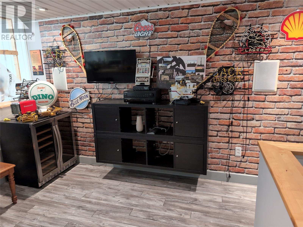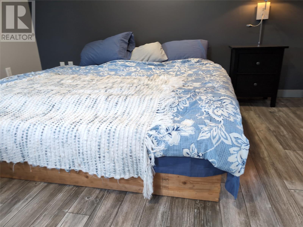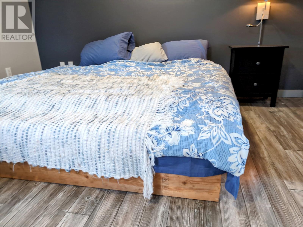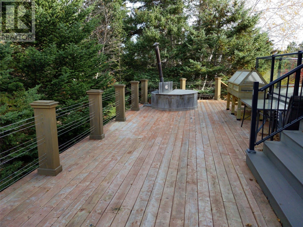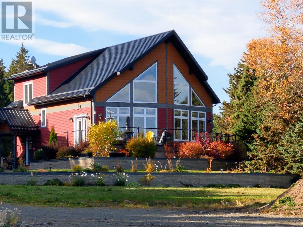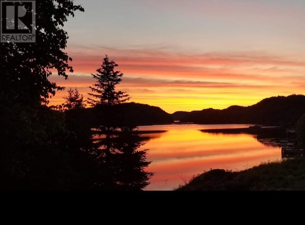1 Route 380 Highway Head Harbour, Newfoundland & Labrador A0J 1V0
$550,000
Nestled along the rugged coastline of Central Newfoundland between Pilley's Island and Triton, this custom-built oceanfront retreat offers a rare opportunity to live in harmony with nature. Surrounded by breathtaking vistas, this secluded property provides unparalleled, unfettered access to the ocean, where the sound of the waves crashing against the shore becomes part of your daily experience. The home’s architectural design is a true masterpiece, with floor-to-ceiling windows that frame panoramic views of the water, allowing natural light to flood the open-concept main floor. The spacious and inviting main floor seamlessly blends indoor and outdoor living, with a beautifully appointed kitchen featuring premium appliances and striking concrete countertops that offer both style and durability. The expansive living area is perfect for entertaining or simply enjoying the tranquil surroundings in solitude. A unique feature of the home is the beautiful second-floor primary suite, complete with a luxurious loft space that provides additional room for relaxation or a home office, all overlooking the stunning landscape. A 1000-square-foot garage offers ample space for vehicles, storage, and more, and even includes a self-contained apartment, ideal for guests or extended family. This home is a rare gem that combines modern luxury with the beauty of the natural world, providing a perfect sanctuary for those seeking privacy, serenity, and breathtaking oceanfront views in one of the most beautiful locations on earth. (id:55727)
Property Details
| MLS® Number | 1282310 |
| Property Type | Single Family |
Building
| Bathroom Total | 2 |
| Bedrooms Above Ground | 2 |
| Bedrooms Total | 2 |
| Appliances | Dishwasher, Refrigerator, Microwave, Oven - Built-in, Satellite Dish, Washer, Dryer |
| Constructed Date | 2015 |
| Construction Style Attachment | Detached |
| Exterior Finish | Vinyl Siding |
| Fireplace Present | Yes |
| Fixture | Drapes/window Coverings |
| Flooring Type | Laminate, Mixed Flooring |
| Foundation Type | Concrete |
| Heating Type | Heat Pump |
| Stories Total | 1 |
| Size Interior | 1,694 Ft2 |
| Type | House |
| Utility Water | Dug Well |
Parking
| Garage | 2 |
Land
| Access Type | Boat Access, Water Access |
| Acreage | No |
| Sewer | Septic Tank |
| Size Irregular | Irregular |
| Size Total Text | Irregular|32,670 - 43,559 Sqft (3/4 - 1 Ac) |
| Zoning Description | Res |
Rooms
| Level | Type | Length | Width | Dimensions |
|---|---|---|---|---|
| Second Level | Ensuite | 10.8x6.9 | ||
| Second Level | Primary Bedroom | 17.8x10.7 | ||
| Second Level | Hobby Room | 14.6x14 | ||
| Main Level | Laundry Room | 12x8.10 | ||
| Main Level | Bath (# Pieces 1-6) | 8.5x5.2 | ||
| Main Level | Bedroom | 12.9x11 | ||
| Main Level | Kitchen | 17.10x10 | ||
| Main Level | Living Room/dining Room | 27.3x14.5 | ||
| Other | Bath (# Pieces 1-6) | 8x5 | ||
| Other | Not Known | 17x13.7 | ||
| Other | Not Known | 18x11.5 |
Contact Us
Contact us for more information

