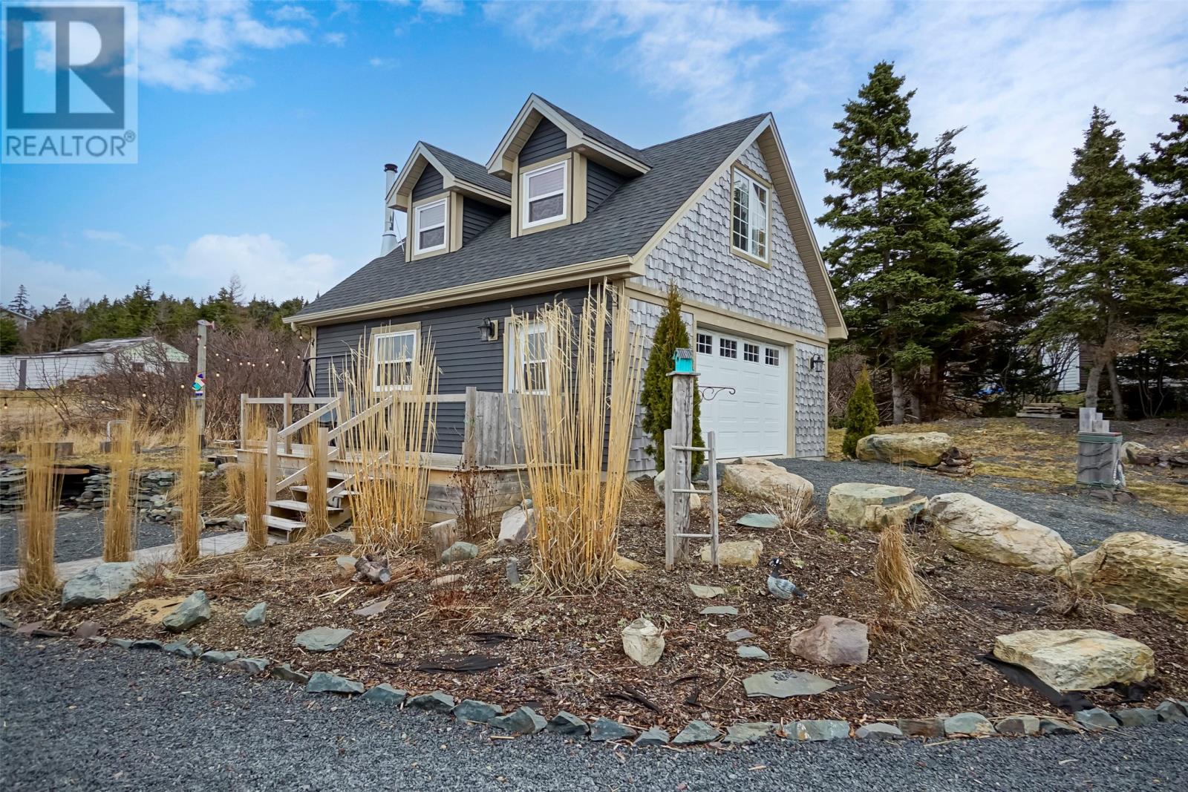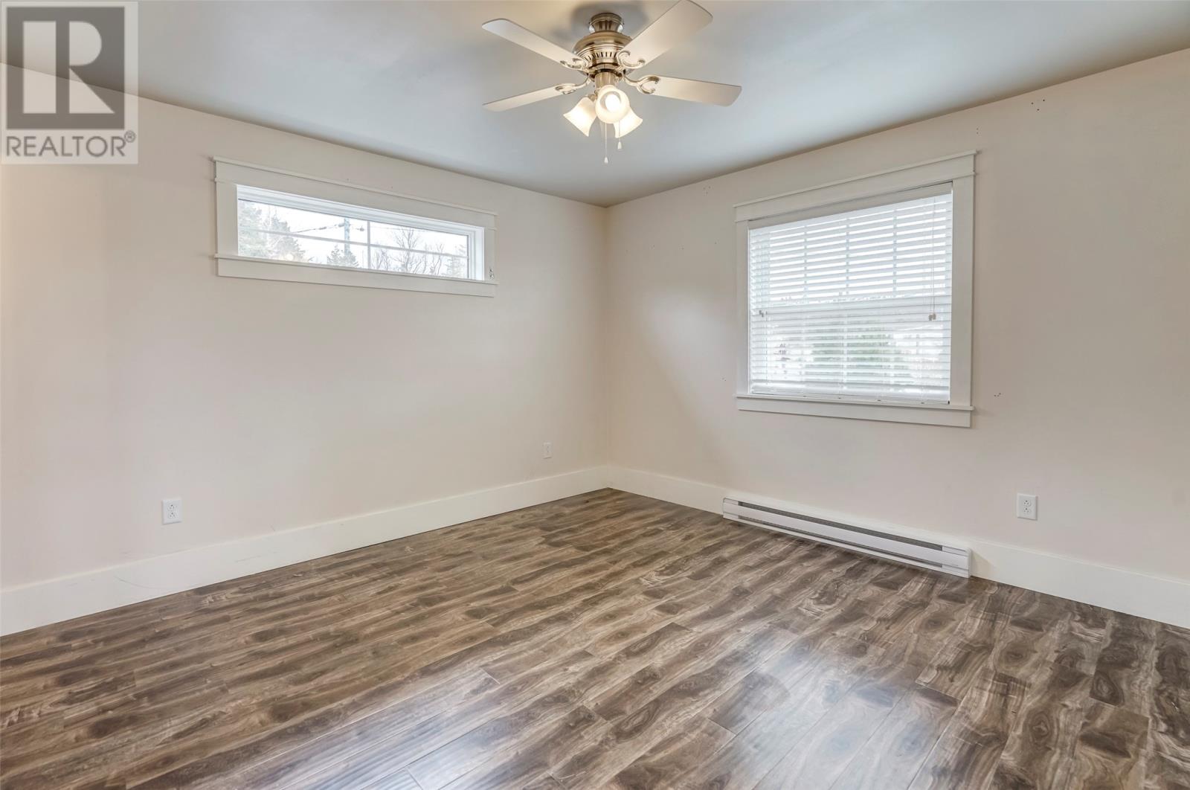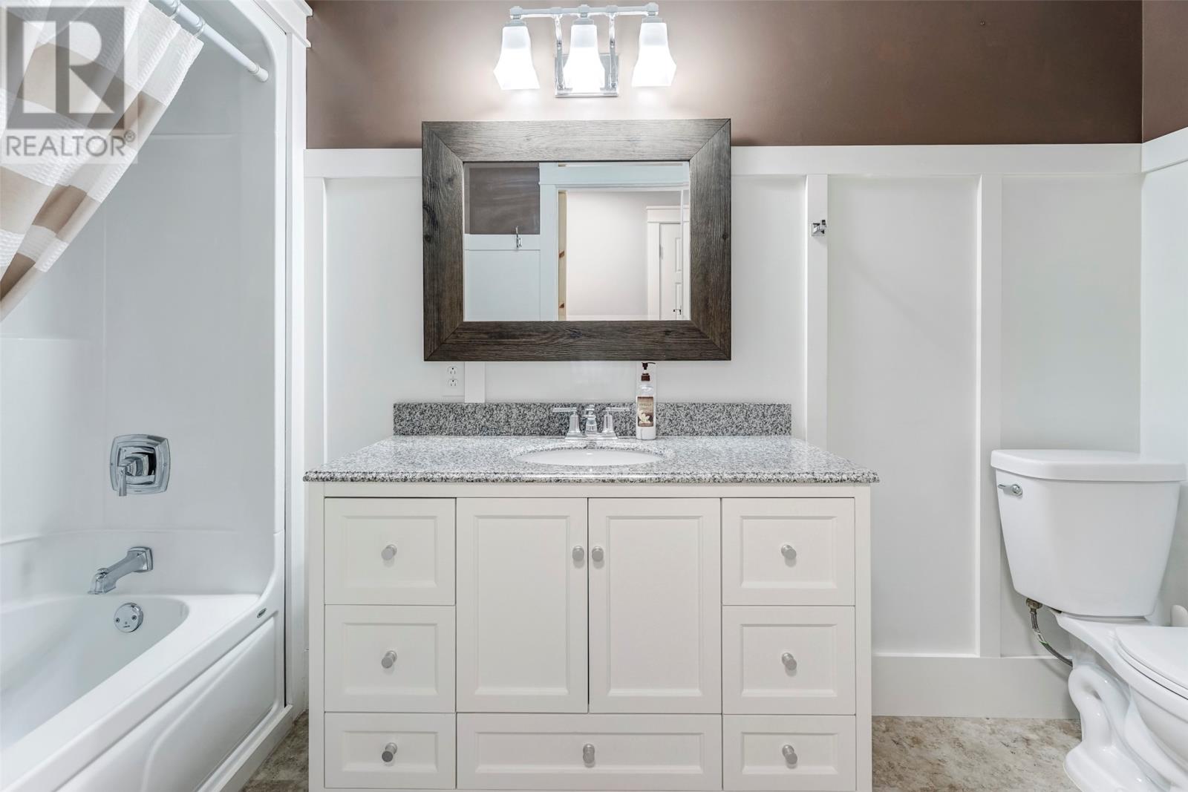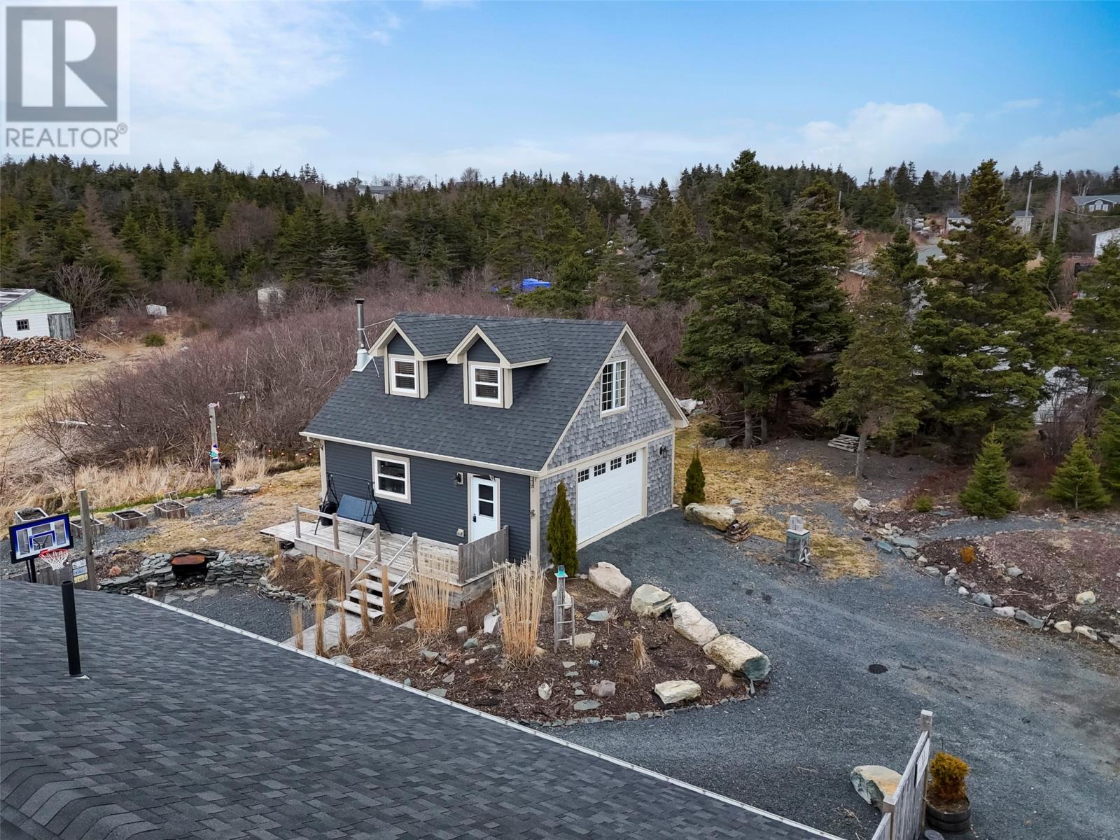1 Marchs Road Green's Hr, Newfoundland & Labrador A0B 1X0
$395,900
This gorgeous three bedroom home is situated on a beautifully landscape lot with stunning views of the ocean. The home features a spacious open concept living area designed with a vaulted ceiling and is anchored by a cozy, propane fireplace, perfect for relaxing or entertaining. The kitchen offers convenience and functionality with plenty of cabinet space, a peninsula and a walk-in pantry. The primary bedroom features a beautiful ensuite with double sinks and a custom tiled shower with a built-in bench, as well as a walk-in closet. The two additional bedrooms offer a comfortable space for family or guests. Enjoy the convenience of main floor laundry, as well as ample storage with multiple storage closets. Outdoor living is a dream here, with a private concrete patio at the back for quiet moments, and a partially covered front patio where you can savor the ocean breeze and stunning views. The detached garage offers a patio overlooking the ocean, as well as a cozy heated loft space. Every detail has been thoughtfully designed to create a home that is both inviting and impressive. Don't miss this unique opportunity to own your own coastal retreat. (id:55727)
Property Details
| MLS® Number | 1283187 |
| Property Type | Single Family |
| View Type | Ocean View |
Building
| Bathroom Total | 2 |
| Bedrooms Above Ground | 3 |
| Bedrooms Total | 3 |
| Appliances | Refrigerator, Stove, Washer, Dryer |
| Architectural Style | Bungalow |
| Constructed Date | 2016 |
| Construction Style Attachment | Detached |
| Exterior Finish | Cedar Shingles, Vinyl Siding |
| Fireplace Fuel | Propane |
| Fireplace Present | Yes |
| Fireplace Type | Insert |
| Flooring Type | Laminate, Mixed Flooring |
| Foundation Type | Concrete Slab |
| Heating Fuel | Electric, Propane |
| Stories Total | 1 |
| Size Interior | 1,532 Ft2 |
| Type | House |
| Utility Water | Drilled Well |
Parking
| Detached Garage |
Land
| Acreage | Yes |
| Landscape Features | Landscaped |
| Sewer | Septic Tank |
| Size Irregular | 1 Acre |
| Size Total Text | 1 Acre|1 - 3 Acres |
| Zoning Description | Res |
Rooms
| Level | Type | Length | Width | Dimensions |
|---|---|---|---|---|
| Main Level | Laundry Room | 9'x8'2"" | ||
| Main Level | Not Known | 5'5""x3'11"" | ||
| Main Level | Utility Room | 5'5""x8'6"" | ||
| Main Level | Bedroom | 9'3""x8'9"" | ||
| Main Level | Bedroom | 8'6""x9'9"" | ||
| Main Level | Bath (# Pieces 1-6) | 4pc | ||
| Main Level | Ensuite | 3pc | ||
| Main Level | Primary Bedroom | 12'5""x12'5"" | ||
| Main Level | Kitchen | 10'6""x16'5' | ||
| Main Level | Dining Room | 10'6""x22'7"" | ||
| Main Level | Living Room | 14""x19'2"" |
Contact Us
Contact us for more information




















































